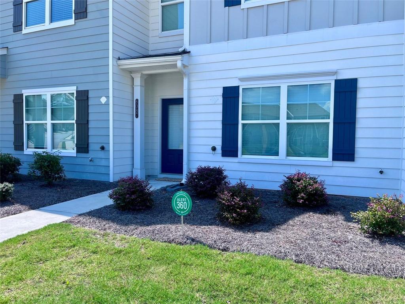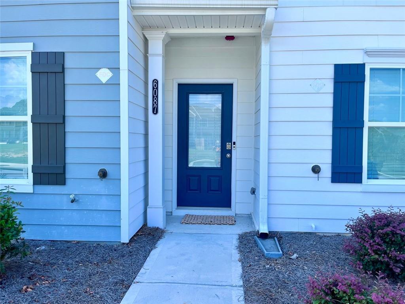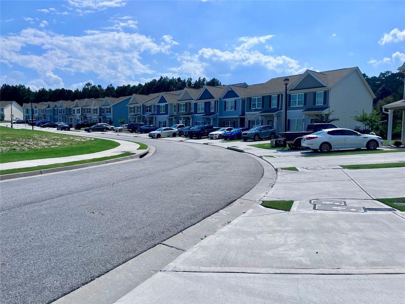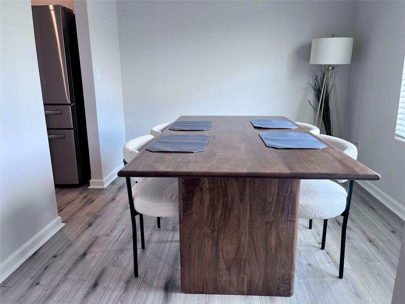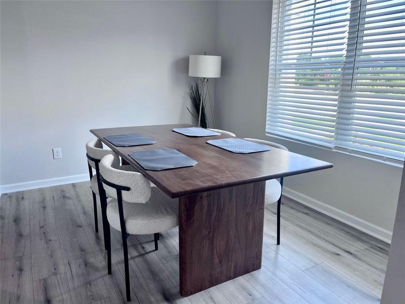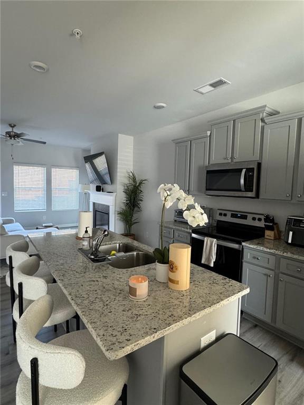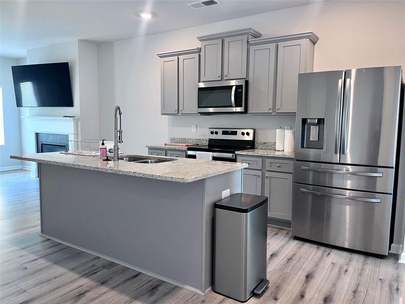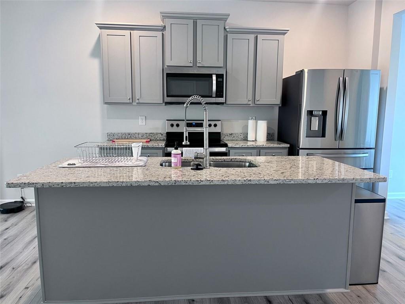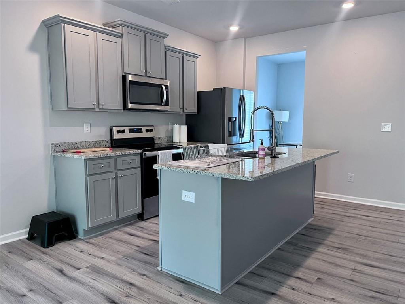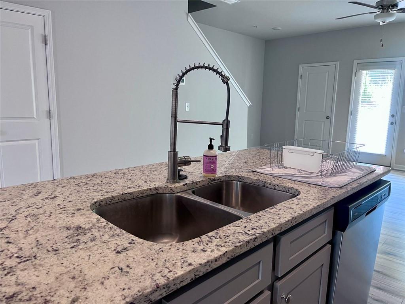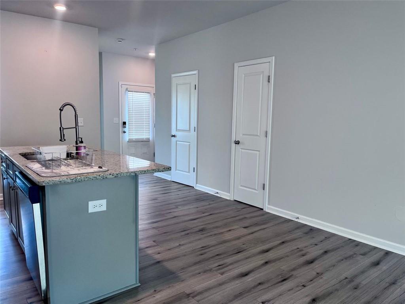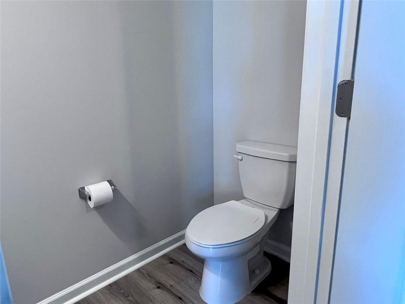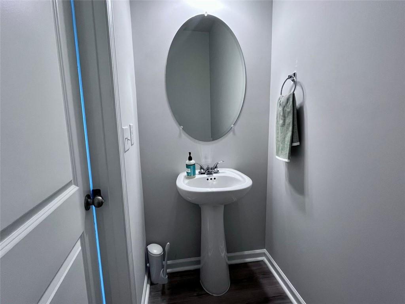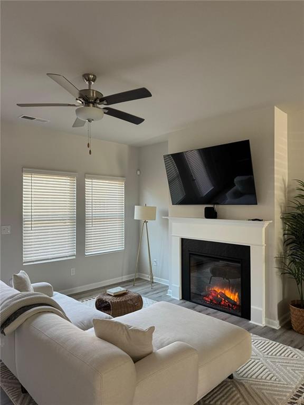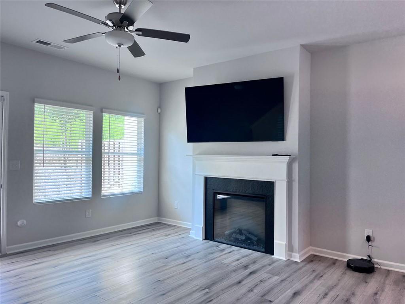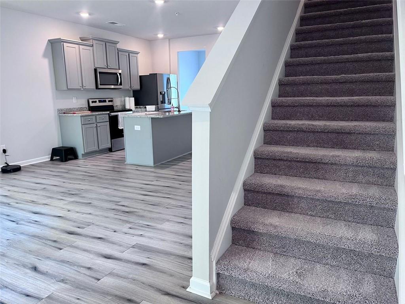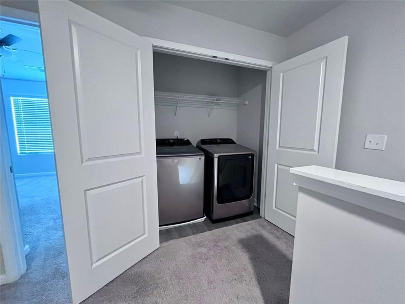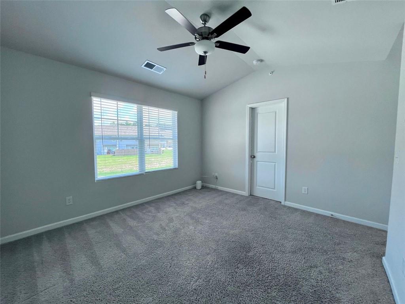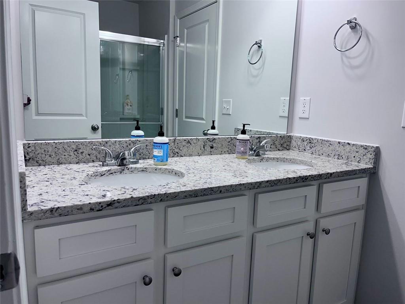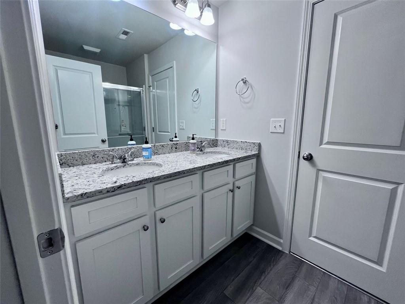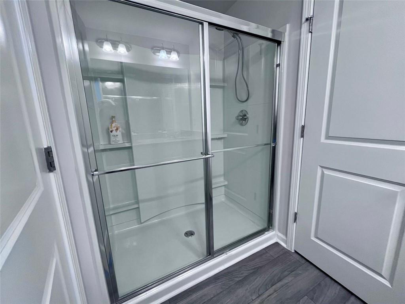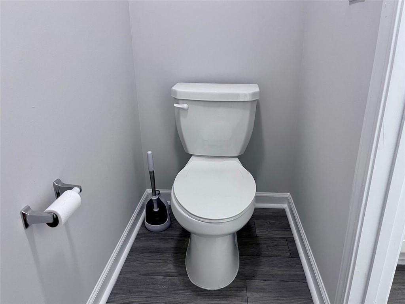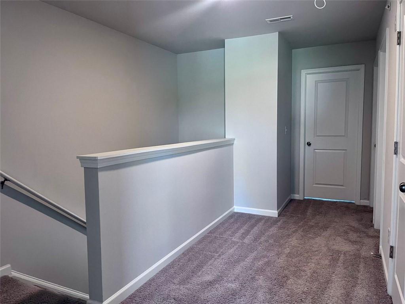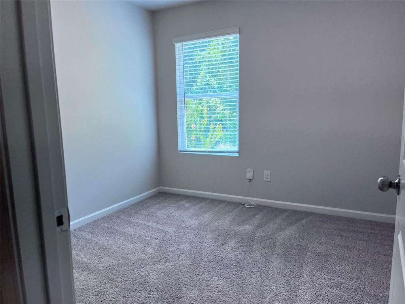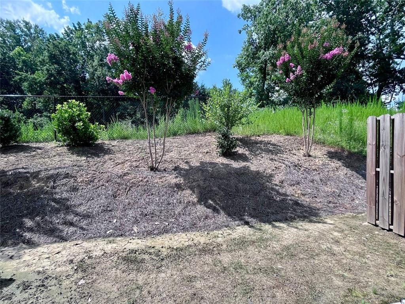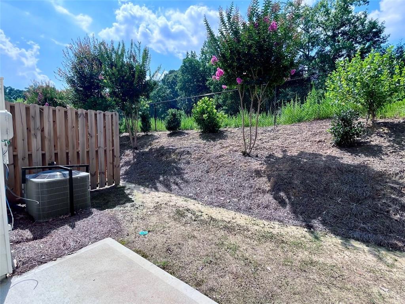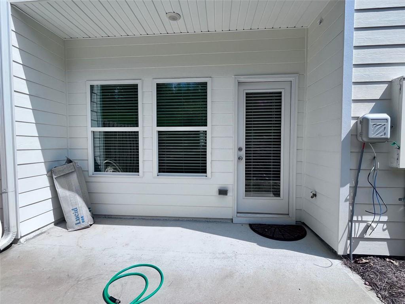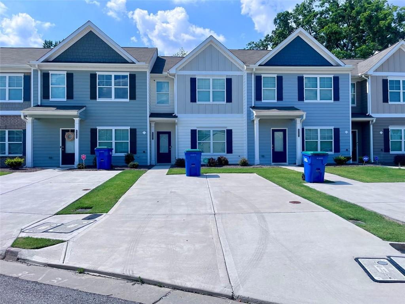6087 Mallory Ridge #31
South Fulton, GA 30349
$2,250
Welcome to 6087 Mallory Ridge — an immaculate, like-new 3-bedroom and 2.5 bath rental townhome offering modern comfort, style, and functionality. Built in 2023, this pristine property has been meticulously maintained and is truly move-in ready. Step inside to an open and airy floor plan filled with natural light and upscale finishes, including gleaming hardwood floors throughout the main level. At the front of the home, a versatile flex room awaits—perfect for a home office, creative studio, formal dining room, or whatever fits your lifestyle. The heart of the home is the stunning chef's kitchen, featuring granite countertops, sleek gray cabinetry, and a generous center island with an undermount sink—ideal for meal prep or entertaining. The kitchen flows effortlessly into a spacious family room with a cozy fireplace, creating a welcoming space to relax or gather with loved ones. Upstairs, the expansive owner’s suite offers a peaceful retreat with ample space and privacy. The spa-inspired en-suite bath features a large walk-in shower, dual granite-topped vanities, and plenty of storage. Two additional bedrooms and a stylish hall bath with granite countertops complete the upper level. Enjoy a private backyard—great for quiet mornings or weekend barbecues—and take advantage of the home’s unbeatable South Fulton location, with easy access to major highways, shopping, dining, and Hartsfield-Jackson Airport. If you're searching for a rental that combines modern design, convenience, and spotless condition, look no further.
- SubdivisionMallory Park
- Zip Code30349
- CitySouth Fulton
- CountyFulton - GA
Location
- ElementaryFeldwood
- JuniorMcNair - Fulton
- HighBanneker
Schools
- StatusActive
- MLS #7602518
- TypeRental
MLS Data
- Bedrooms3
- Bathrooms2
- Half Baths1
- Bedroom DescriptionRoommate Floor Plan
- RoomsFamily Room
- FeaturesDouble Vanity, Entrance Foyer, High Ceilings 9 ft Main, Vaulted Ceiling(s)
- KitchenCabinets Stain, Kitchen Island, Pantry, Stone Counters, View to Family Room
- AppliancesElectric Water Heater, Dishwasher, Disposal, Microwave, Refrigerator, Electric Oven/Range/Countertop
- HVACCeiling Fan(s), Central Air, Zoned
- Fireplaces1
- Fireplace DescriptionFactory Built
Interior Details
- StyleTownhouse
- ConstructionHardiPlank Type
- Built In2023
- StoriesArray
- ParkingParking Pad
- FeaturesAwning(s)
- ServicesSidewalks, Street Lights, Near Public Transport, Near Schools
- UtilitiesUnderground Utilities, Cable Available, Sewer Available, Phone Available, Water Available
- Lot DescriptionBack Yard, Level, Private
- Acres0.08
Exterior Details
Listing Provided Courtesy Of: HomeSmart 404-876-4901
Listings identified with the FMLS IDX logo come from FMLS and are held by brokerage firms other than the owner of
this website. The listing brokerage is identified in any listing details. Information is deemed reliable but is not
guaranteed. If you believe any FMLS listing contains material that infringes your copyrighted work please click here
to review our DMCA policy and learn how to submit a takedown request. © 2025 First Multiple Listing
Service, Inc.
This property information delivered from various sources that may include, but not be limited to, county records and the multiple listing service. Although the information is believed to be reliable, it is not warranted and you should not rely upon it without independent verification. Property information is subject to errors, omissions, changes, including price, or withdrawal without notice.
For issues regarding this website, please contact Eyesore at 678.692.8512.
Data Last updated on July 28, 2025 6:22pm


