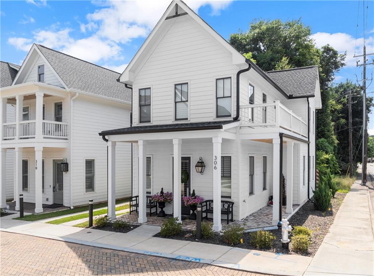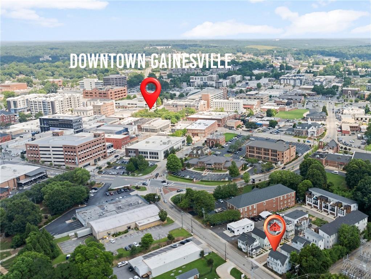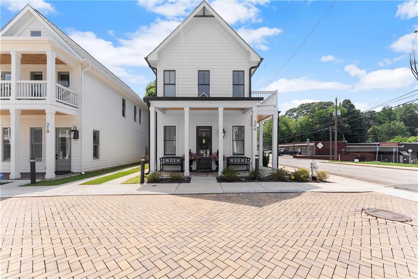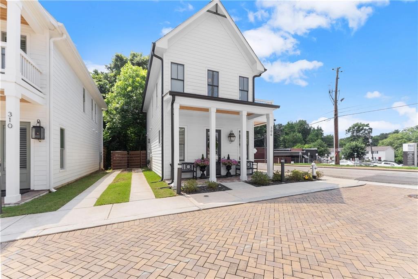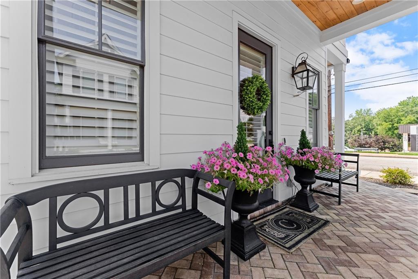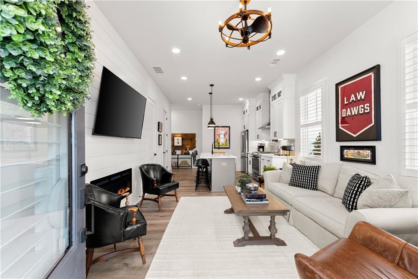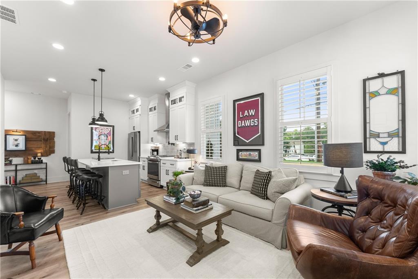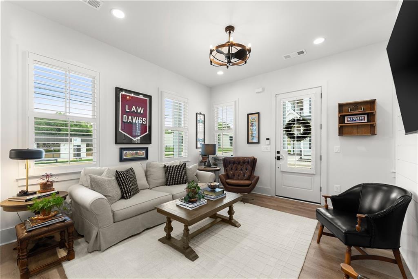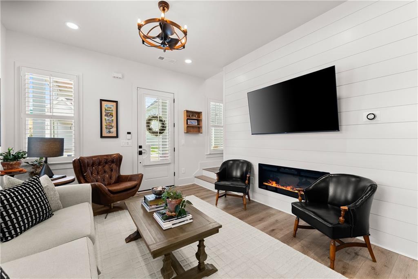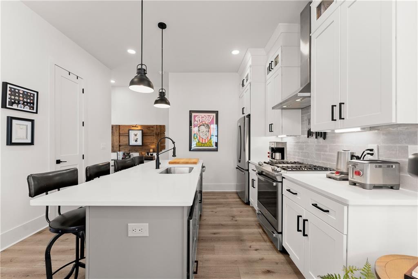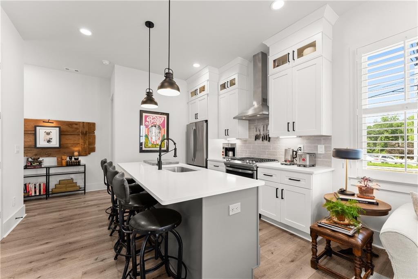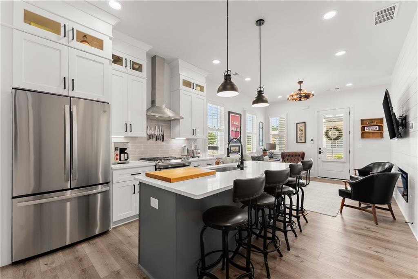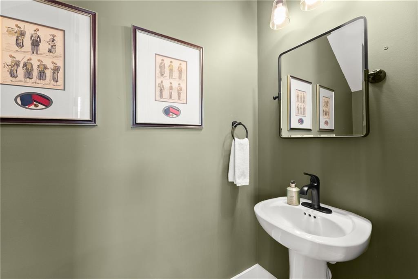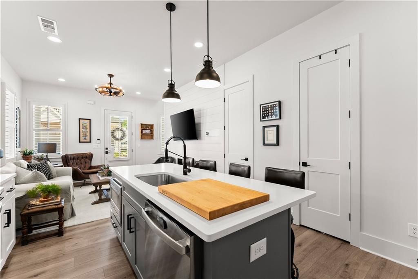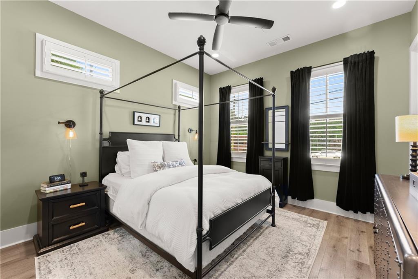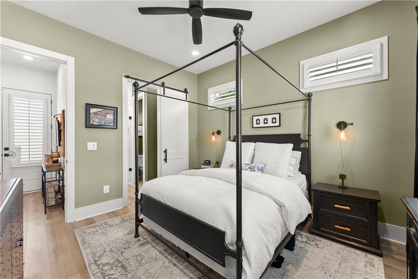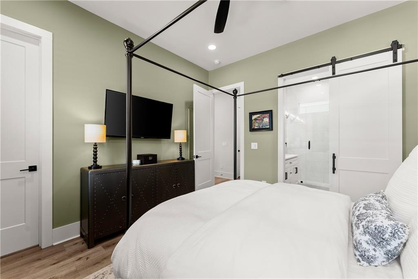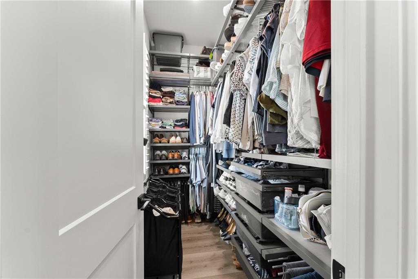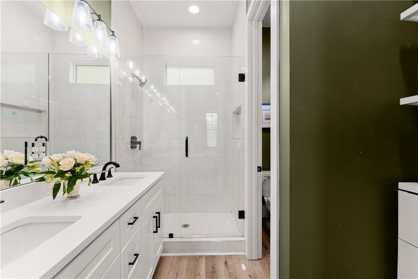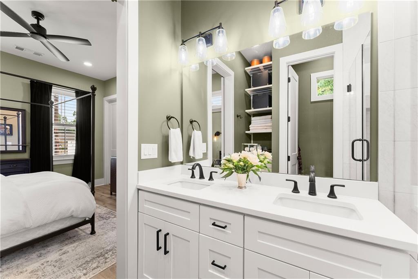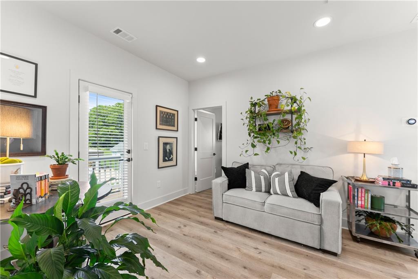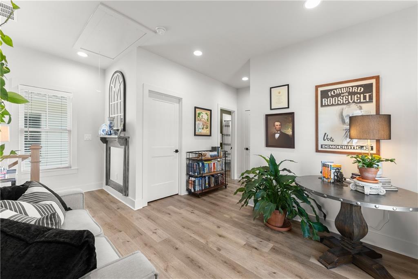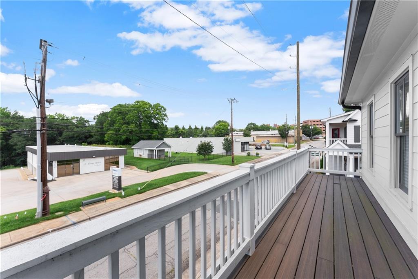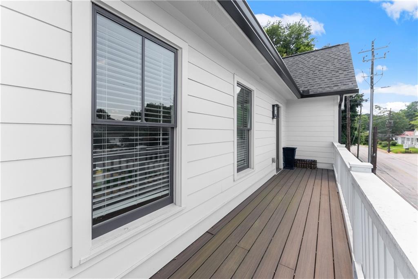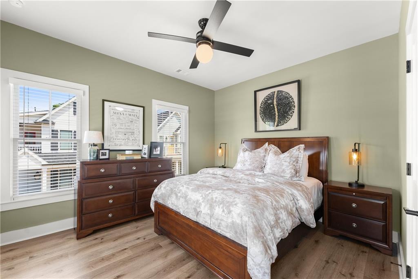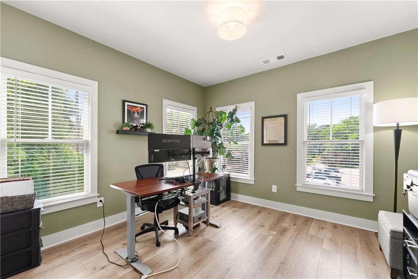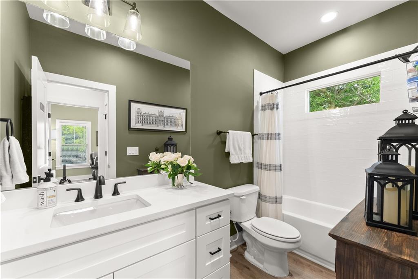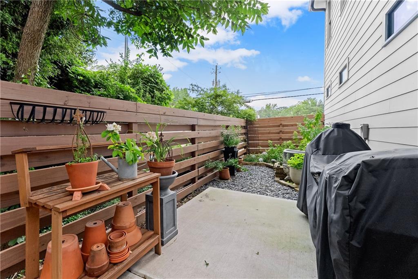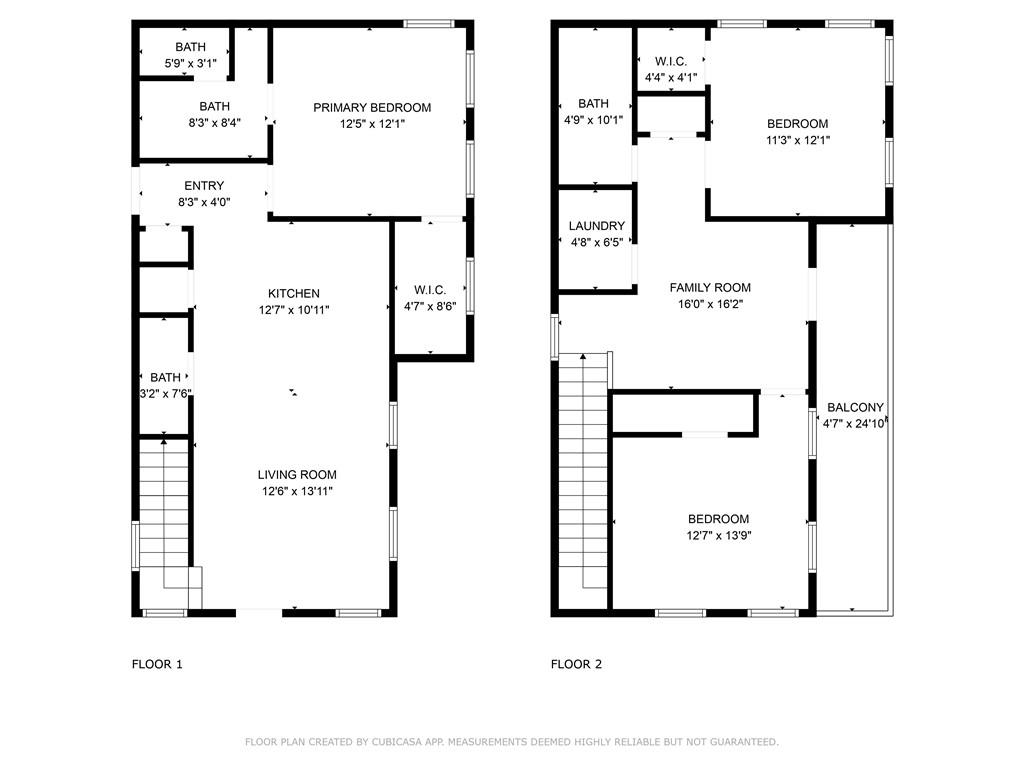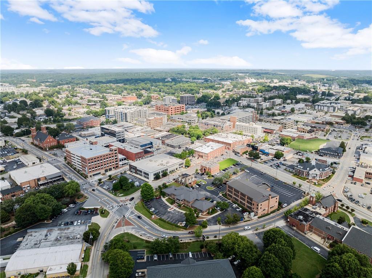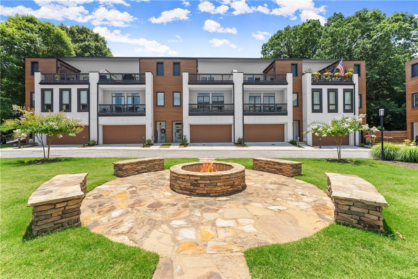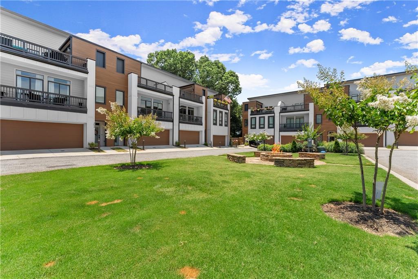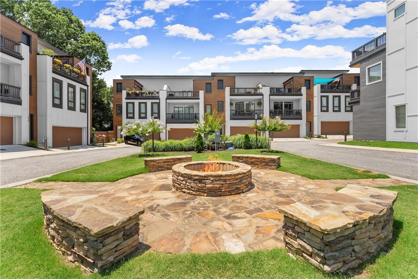306 Clarendon Court SE
Gainesville, GA 30501
$439,900
Two blocks to Downtown — a million vibes in between. Live where the energy of Downtown Gainesville is your backyard—just a two-block stroll to the Square’s best dining, shopping, parks, Brenau University, and local entertainment. Nestled in the heart of it all, this nearly-new modern cottage serves up the best of both worlds: the buzz of city living and the calm of a cozy, low-maintenance home. Inside, you'll find thoughtful details made for modern life—like a main-level primary suite, dedicated office space, soaring ceilings, mood-setting electric fireplace, and designer touches throughout. Custom plantation shutters add style and privacy, while quartz countertops, luxe LVP flooring, stylish fixtures, and sunlit rooms set the tone. The open kitchen is perfect for hosting, with tall cabinets for storage, a generous island for meals or late-night chats, and easy flow into the living area. A lux custom closet system in both the primary suite and spacious pantry keeps everything beautifully organized. The fenced and gated backyard leads to an extended concrete patio and garden—offering the perfect private outdoor retreat. Upstairs, a charming balcony gives you even more room to breathe it all in. Tandem two-car parking makes coming and going a breeze. Located in Clarendon Commons—an intimate, Charleston-inspired community with a charming brick road, gas lanterns, and a shared park and firepit area perfect for fetch or catch.
- SubdivisionClarendon Commons
- Zip Code30501
- CityGainesville
- CountyHall - GA
Location
- ElementaryCentennial Arts Academy
- JuniorGainesville East
- HighGainesville
Schools
- StatusActive Under Contract
- MLS #7602497
- TypeResidential
MLS Data
- Bedrooms3
- Bathrooms2
- Half Baths1
- Bedroom DescriptionMaster on Main, Split Bedroom Plan
- RoomsBonus Room, Living Room, Office
- FeaturesHigh Ceilings 9 ft Upper, High Ceilings 10 ft Main, Walk-In Closet(s)
- KitchenBreakfast Bar, Kitchen Island, Pantry, Stone Counters, View to Family Room
- AppliancesDishwasher, Gas Range, Microwave, Tankless Water Heater
- HVACElectric, Zoned
- Fireplaces1
- Fireplace DescriptionElectric, Living Room
Interior Details
- StyleCottage, Craftsman
- ConstructionHardiPlank Type
- Built In2021
- StoriesArray
- ParkingDriveway, Kitchen Level, Level Driveway
- FeaturesBalcony
- ServicesHomeowners Association, Near Schools, Near Shopping, Near Trails/Greenway, Park, Sidewalks, Street Lights
- UtilitiesElectricity Available, Natural Gas Available, Sewer Available, Underground Utilities, Water Available
- SewerPublic Sewer
- Lot DescriptionLevel
- Lot Dimensionsx
- Acres0.04
Exterior Details
Listing Provided Courtesy Of: Keller Williams Lanier Partners 770-503-7070
Listings identified with the FMLS IDX logo come from FMLS and are held by brokerage firms other than the owner of
this website. The listing brokerage is identified in any listing details. Information is deemed reliable but is not
guaranteed. If you believe any FMLS listing contains material that infringes your copyrighted work please click here
to review our DMCA policy and learn how to submit a takedown request. © 2025 First Multiple Listing
Service, Inc.
This property information delivered from various sources that may include, but not be limited to, county records and the multiple listing service. Although the information is believed to be reliable, it is not warranted and you should not rely upon it without independent verification. Property information is subject to errors, omissions, changes, including price, or withdrawal without notice.
For issues regarding this website, please contact Eyesore at 678.692.8512.
Data Last updated on July 25, 2025 10:17pm


