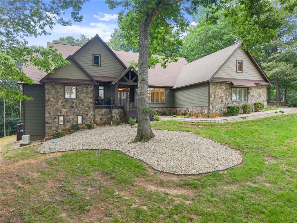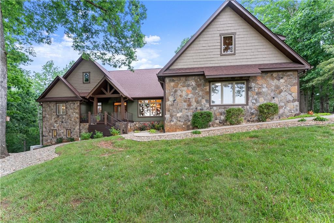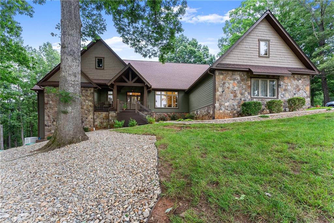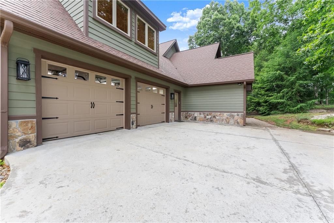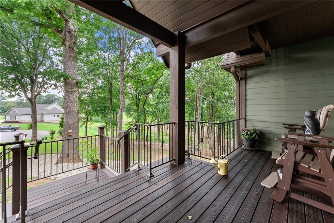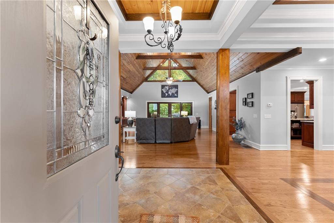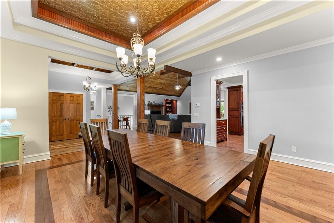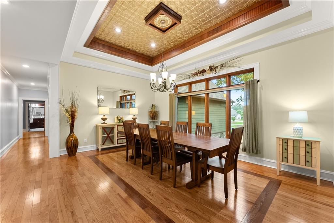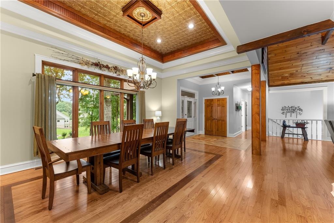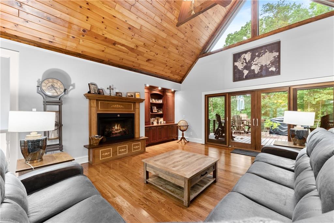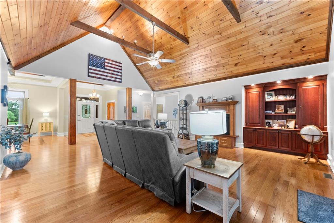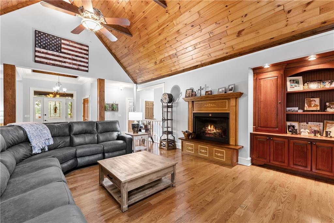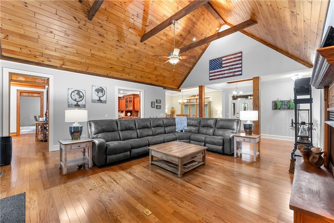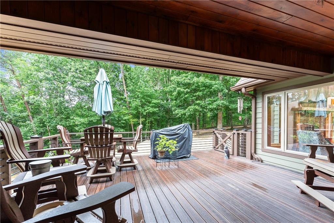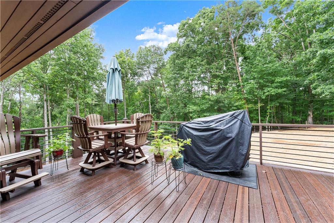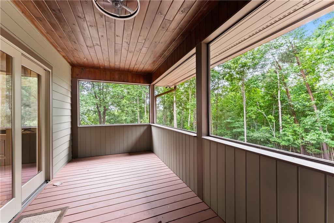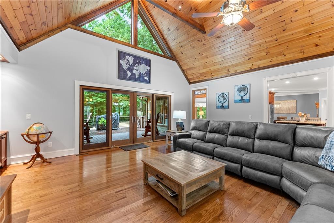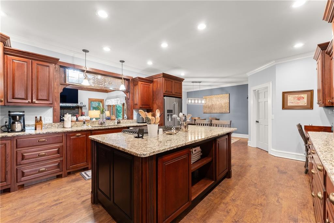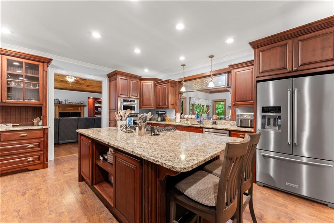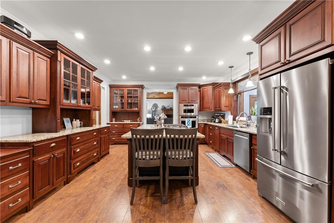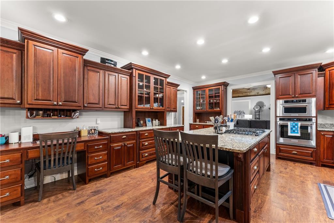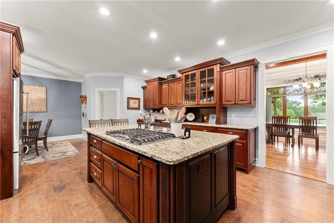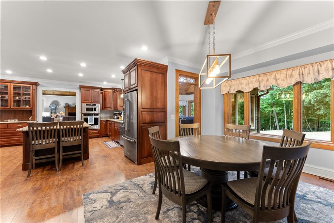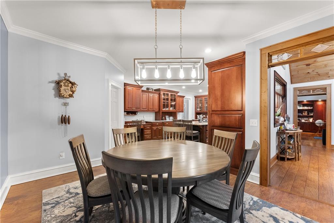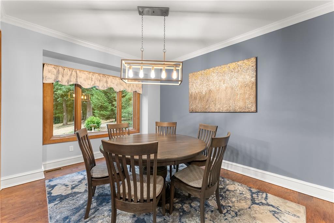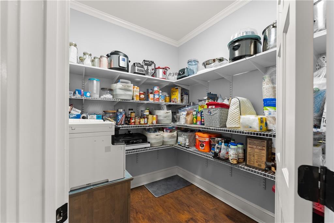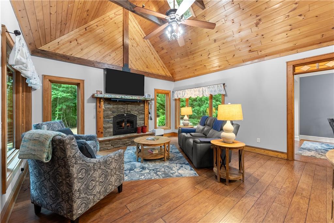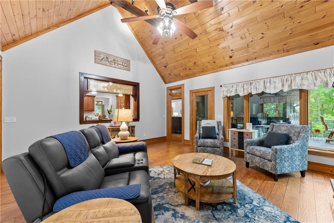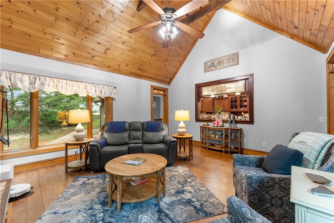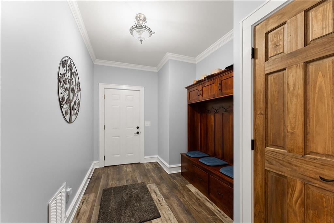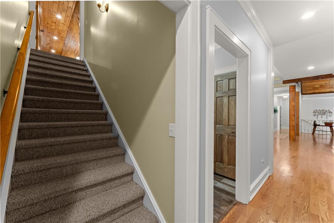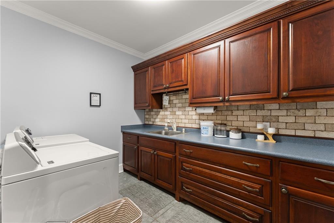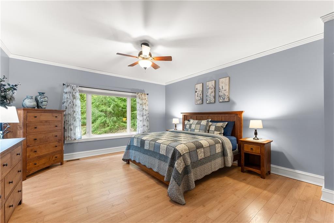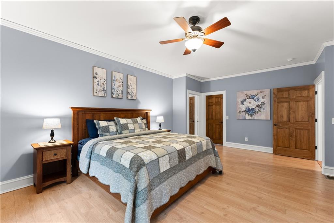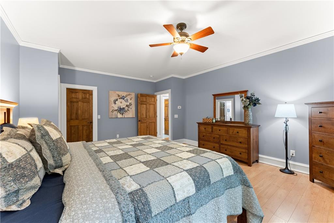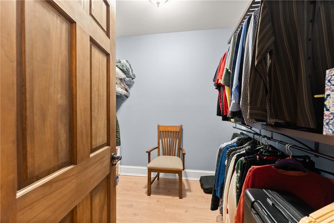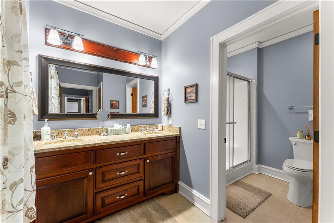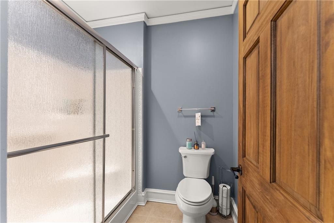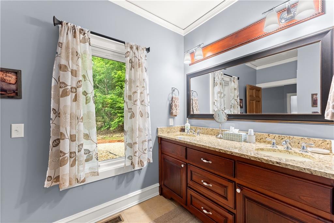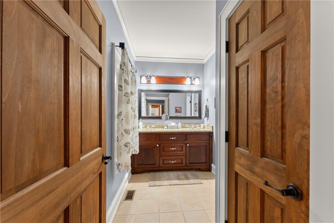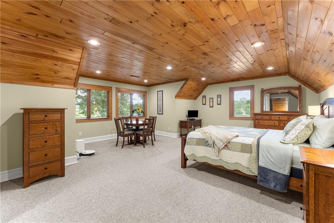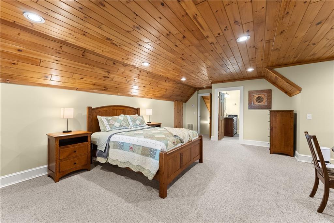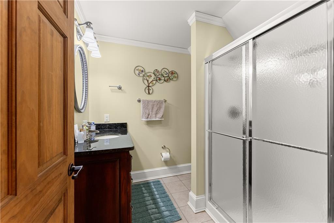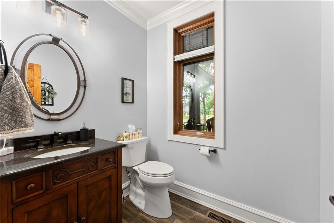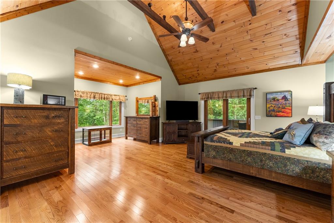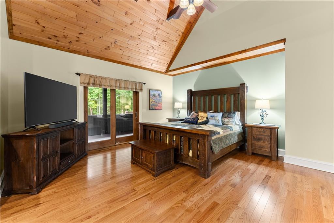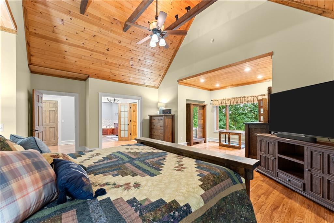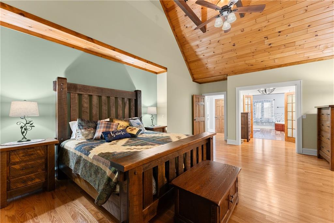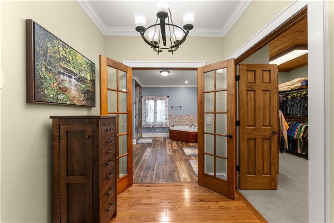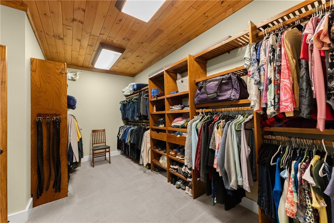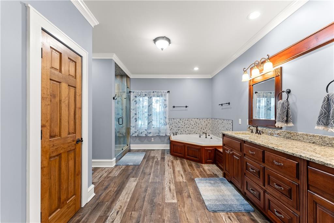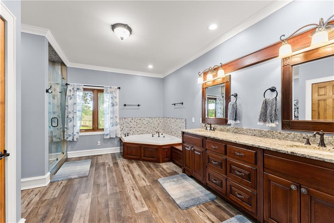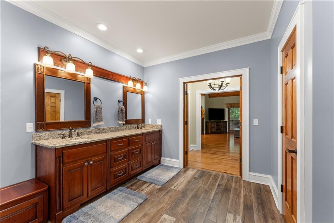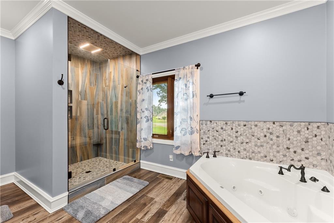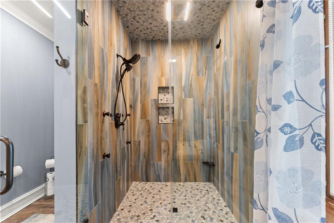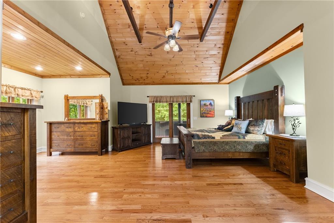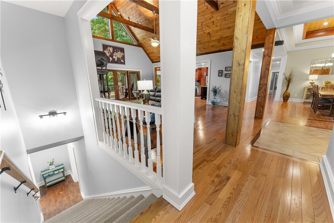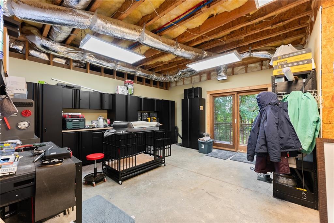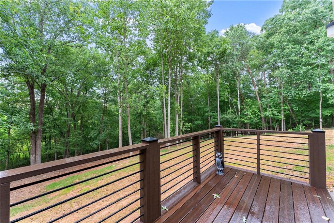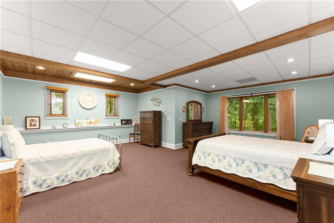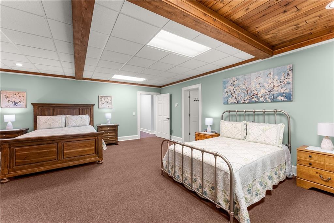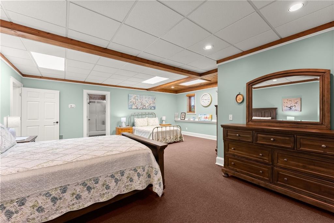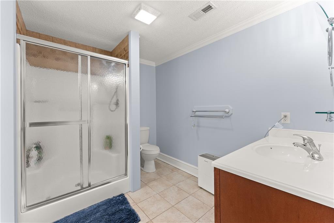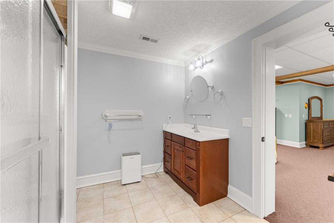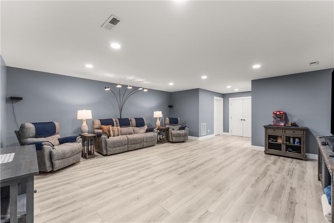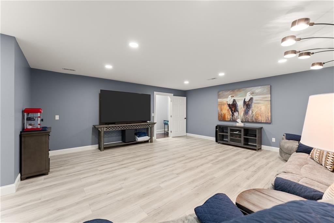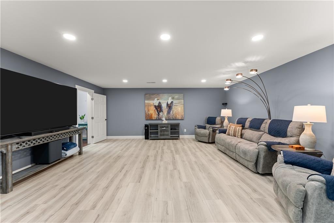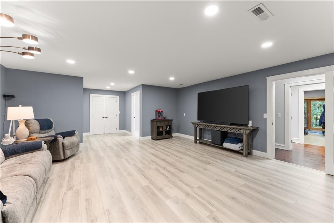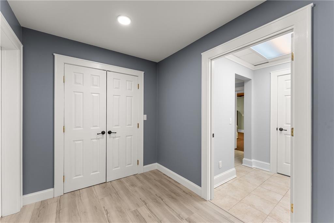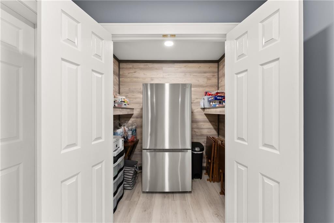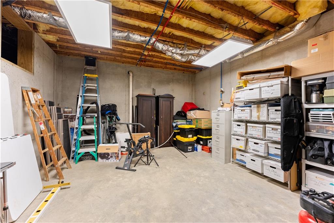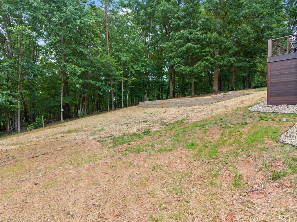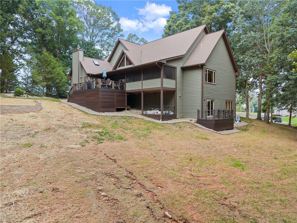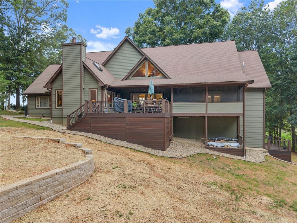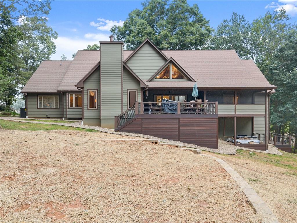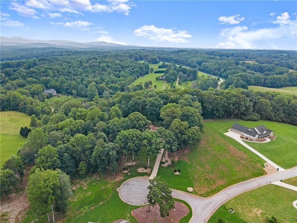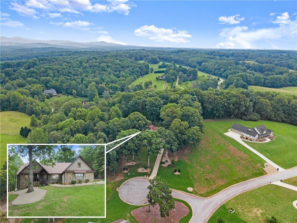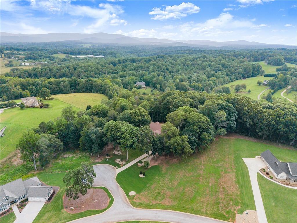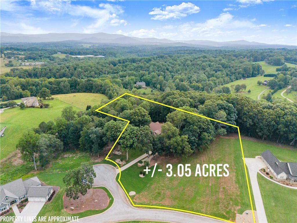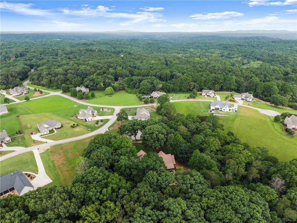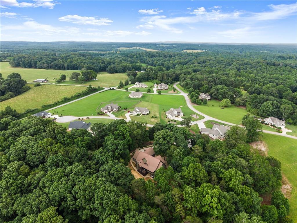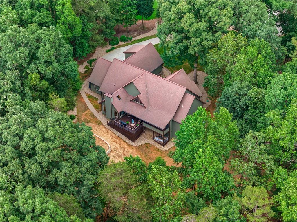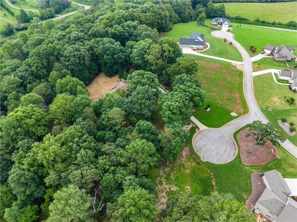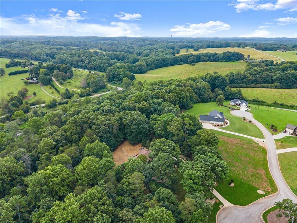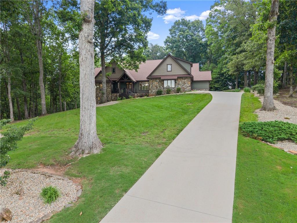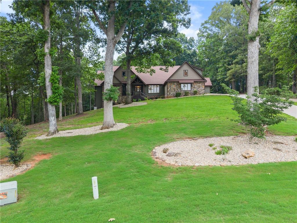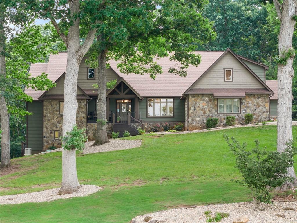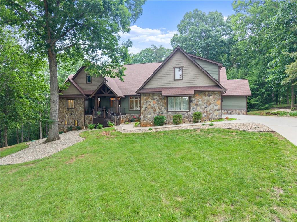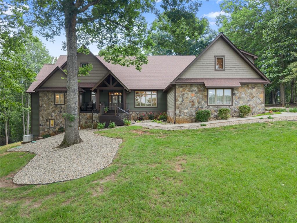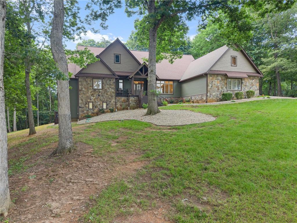712 Meadow Run Court
Clarkesville, GA 30523
$1,069,000
PRICED UNDER CURRENT APPRAISED VALUE! Welcome to 712 Meadow Run Court. The extraordinary and meticulously maintained custom home on 3.05 acres is nestled within a large cul-de-sac lot in the Rockford Farm subdivision. This masterpiece offers the perfect blend of luxury, comfort, and modern elegance with an oversized back yard with privacy and ample room to entertain. Featuring 5,588 finished square feet, 4 bedrooms, including the oversized primary and 4 1/2 bathrooms, large closets and ample storage each room contains high end finishings. The gourmet kitchen boasts high-end appliances, custom cabinetry, a walk-in panty, large kitchen island and breakfast area. Around the corner you will find the sitting room/den (separate from the large living area). The fully finished basement offers additional entertainment space, an in-home workshop and so much more. Enjoy the quiet sounds of nature from the partly covered and screened rear deck overlooking the manicured yard and wooded view. From the beautiful hardwood floors to the thoughtfully placed tongue-and-grooved ceilings and all of the upgrades and finished in between, this home will not disappoint. Located within just a short drive of down town Clarkesville this home is awaiting its new owners to call it home.
- SubdivisionRockford Farm
- Zip Code30523
- CityClarkesville
- CountyHabersham - GA
Location
- ElementaryWoodville
- JuniorNorth Habersham
- HighHabersham Central
Schools
- StatusActive
- MLS #7602239
- TypeResidential
MLS Data
- Bedrooms4
- Bathrooms4
- Half Baths1
- Bedroom DescriptionMaster on Main, Oversized Master, Sitting Room
- RoomsFamily Room, Great Room, Laundry, Living Room
- BasementDaylight, Exterior Entry, Finished, Finished Bath, Full, Interior Entry
- FeaturesCoffered Ceiling(s), Double Vanity, Entrance Foyer, High Speed Internet, Vaulted Ceiling(s), Wet Bar
- KitchenEat-in Kitchen, Kitchen Island, Pantry Walk-In, View to Family Room
- AppliancesDishwasher, Dryer, Gas Range, Gas Water Heater, Microwave, Refrigerator
- HVACCeiling Fan(s), Central Air, Electric, Zoned
- Fireplaces2
- Fireplace DescriptionGas Log, Gas Starter
Interior Details
- StyleCraftsman
- ConstructionCement Siding, Stone
- Built In2008
- StoriesArray
- ParkingAssigned, Driveway, Garage, Garage Door Opener, Garage Faces Side, Kitchen Level
- FeaturesPrivate Yard, Rain Gutters, Rear Stairs
- ServicesClubhouse
- UtilitiesCable Available, Electricity Available, Natural Gas Available, Phone Available, Underground Utilities, Water Available
- SewerSeptic Tank
- Lot DescriptionBack Yard, Cleared, Cul-de-sac Lot
- Acres3.05
Exterior Details
Listing Provided Courtesy Of: Keller Williams Lanier Partners 770-503-7070
Listings identified with the FMLS IDX logo come from FMLS and are held by brokerage firms other than the owner of
this website. The listing brokerage is identified in any listing details. Information is deemed reliable but is not
guaranteed. If you believe any FMLS listing contains material that infringes your copyrighted work please click here
to review our DMCA policy and learn how to submit a takedown request. © 2026 First Multiple Listing
Service, Inc.
This property information delivered from various sources that may include, but not be limited to, county records and the multiple listing service. Although the information is believed to be reliable, it is not warranted and you should not rely upon it without independent verification. Property information is subject to errors, omissions, changes, including price, or withdrawal without notice.
For issues regarding this website, please contact Eyesore at 678.692.8512.
Data Last updated on January 28, 2026 1:03pm


