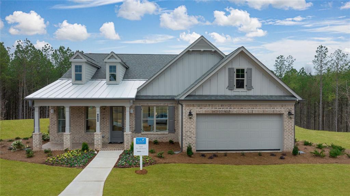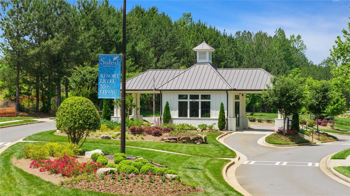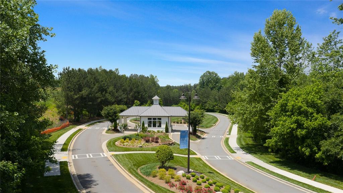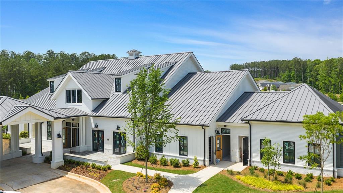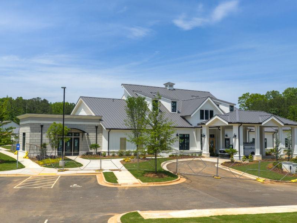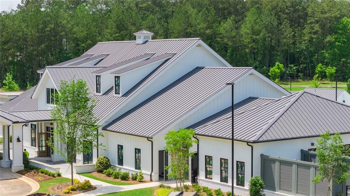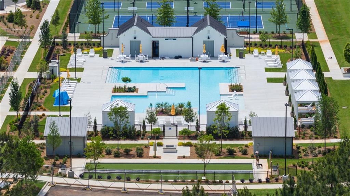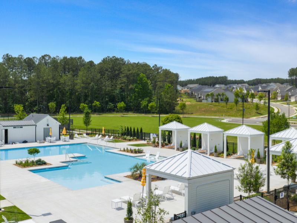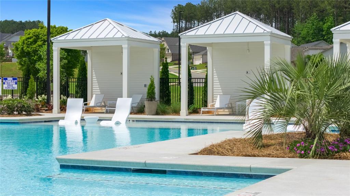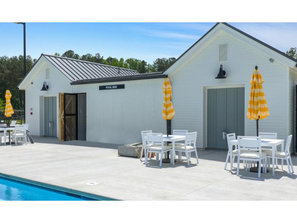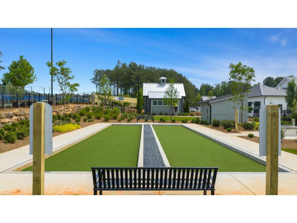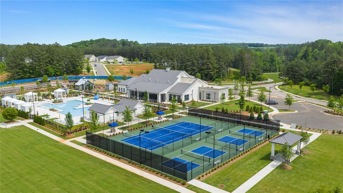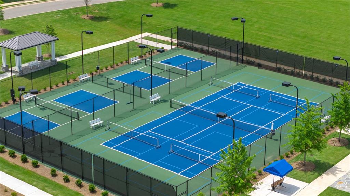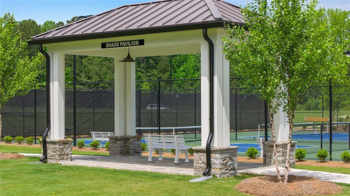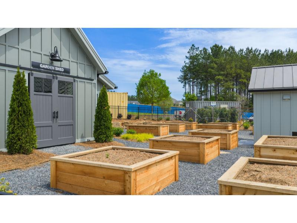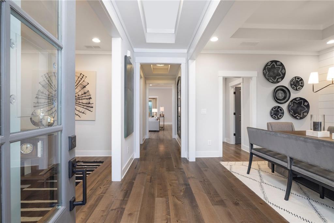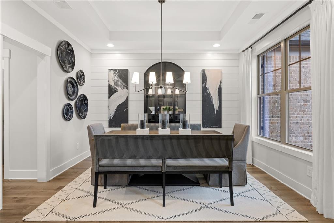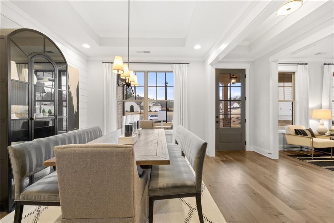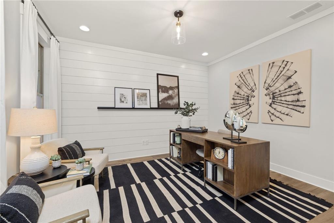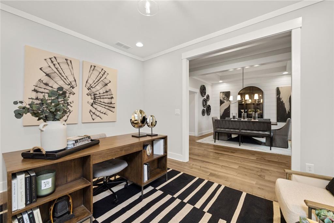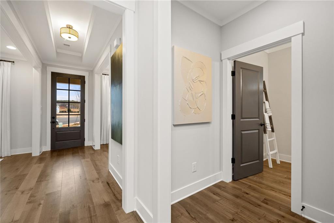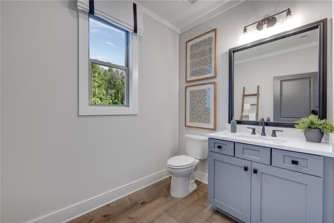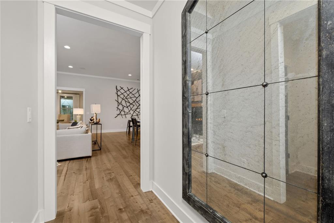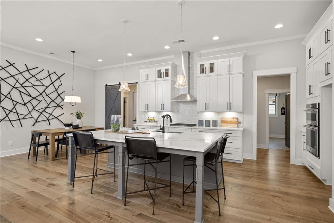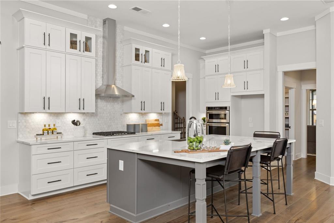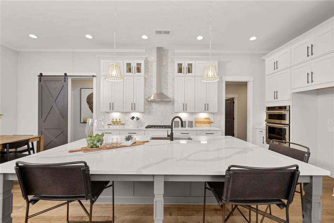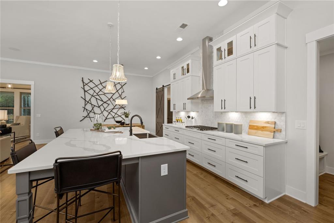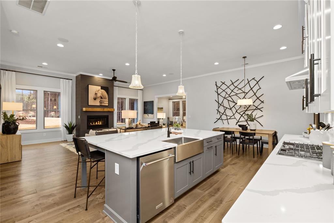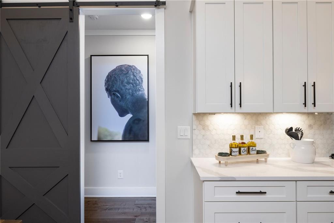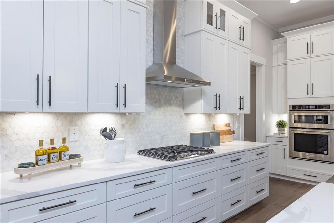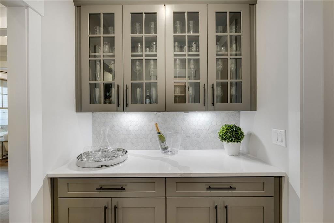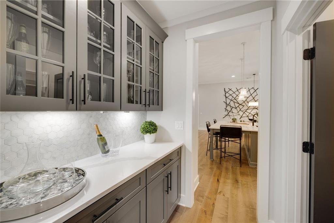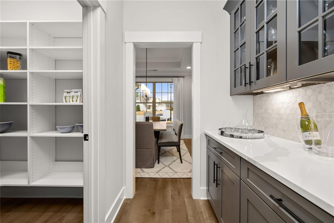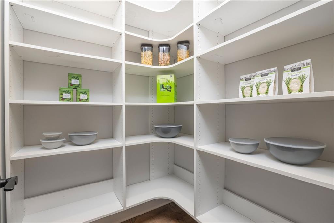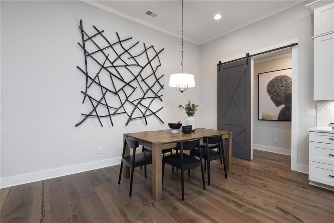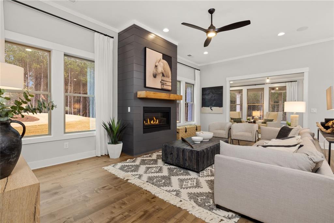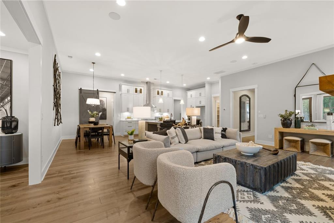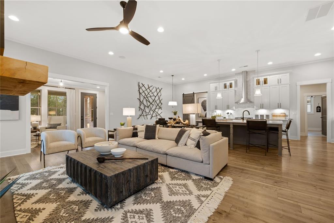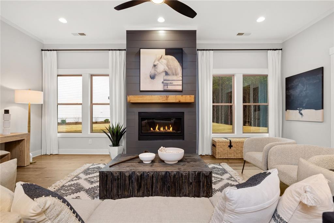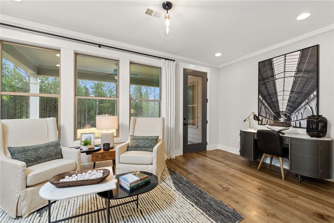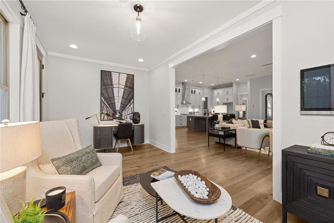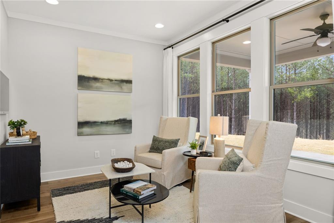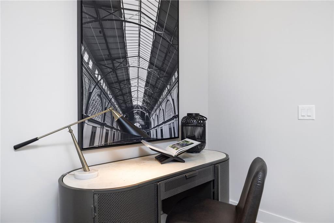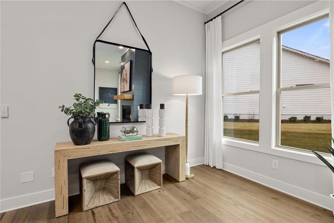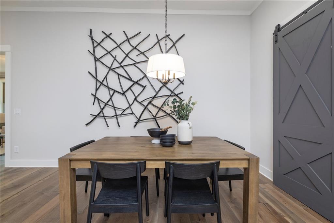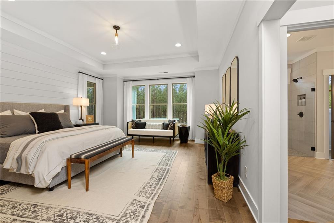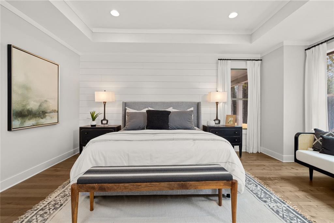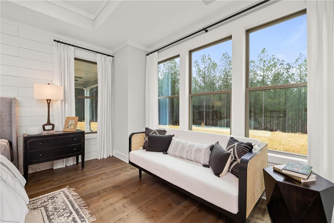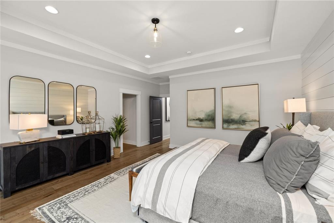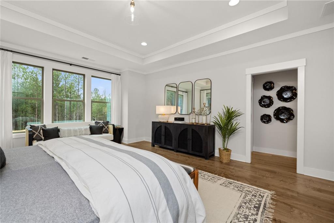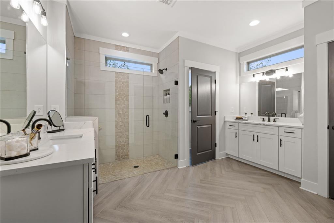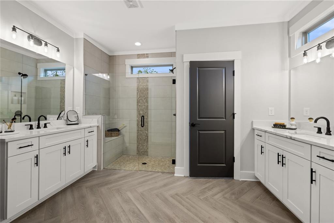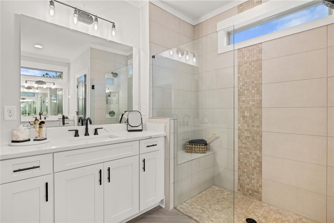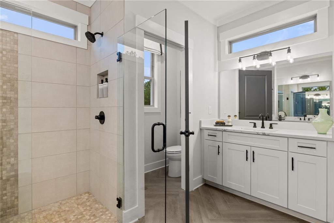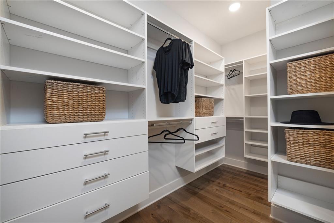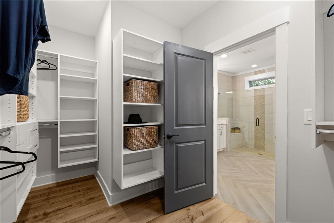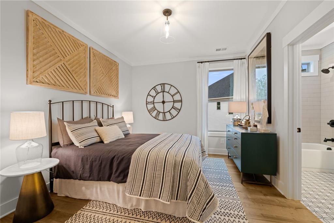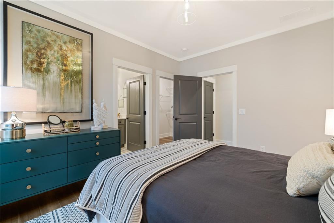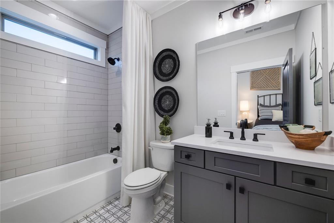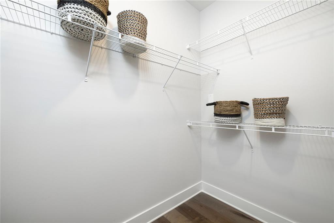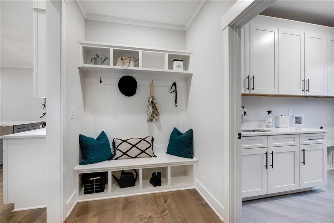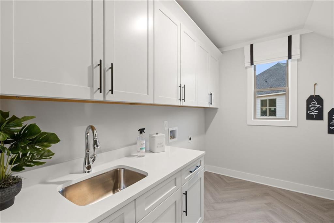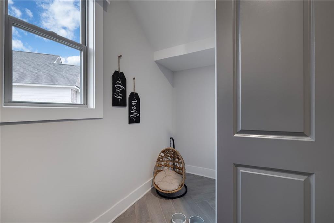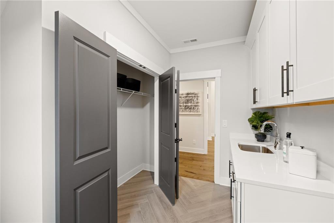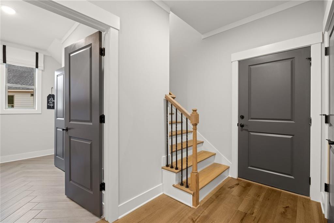327 Brooke View Trail
Canton, GA 30115
$797,380
Pearson C Plan – Elegant Single-Level Living. The Pearson C offers 2 bedrooms, 2.5 baths, and a thoughtfully designed layout made for effortless main-floor living. This home includes a formal dining room, private study, and a spacious kitchen with a large island that opens to the family room and breakfast area. The family room includes an optional wall of windows and flows into a bright sunroom, which leads to a covered porch and separate grilling patio—ideal for indoor-outdoor living. The primary suite features a cozy sitting bay, oversized walk-in closet with direct access to the laundry room, and a well-appointed en-suite bath. The secondary bedroom also has a walk-in closet and easy access to the hall bath. Located in Soleil Belmont Park, an award-winning 55+ community by Patrick Malloy Communities, homeowners enjoy low maintenance living on large homesites nestled between Milton and Canton. Resort-style amenities include a pool, fitness center, coffee and cocktail bar, pickleball and tennis courts, bocce ball, walking trails, lush gardens, a catering kitchen, and arts & crafts studio. A full-time lifestyle and travel director curates a robust calendar of events and excursions, allowing residents to focus on fun, wellness, and connection—without the worry of yard work or home upkeep. Disclaimer: Photos shown are of the Pearson model home for illustrative purposes. Actual features and finishes may vary.
- SubdivisionSoleil Belmont Park
- Zip Code30115
- CityCanton
- CountyCherokee - GA
Location
- ElementaryMacedonia
- JuniorCreekland - Cherokee
- HighCreekview
Schools
- StatusActive
- MLS #7601831
- TypeResidential
- SpecialActive Adult Community
MLS Data
- Bedrooms2
- Bathrooms2
- Half Baths1
- Bedroom DescriptionMaster on Main
- RoomsAttic, Family Room, Office, Laundry
- FeaturesDisappearing Attic Stairs, Entrance Foyer, High Ceilings 10 ft Main, High Speed Internet, Tray Ceiling(s), Walk-In Closet(s)
- KitchenBreakfast Room, Eat-in Kitchen, Kitchen Island, View to Family Room, Stone Counters, Pantry Walk-In
- AppliancesDishwasher, Disposal, Microwave, Electric Oven/Range/Countertop, Gas Cooktop
- HVACCentral Air
- Fireplaces1
- Fireplace DescriptionFactory Built, Family Room
Interior Details
- StyleRanch, Traditional
- ConstructionBrick Front, HardiPlank Type, Brick
- Built In2025
- StoriesArray
- ParkingDriveway, Garage, Garage Faces Front
- FeaturesPrivate Entrance, Private Yard
- ServicesClubhouse, Fitness Center, Dog Park, Tennis Court(s), Pool, Pickleball, Sidewalks, Street Lights, Homeowners Association
- UtilitiesCable Available, Electricity Available, Natural Gas Available, Phone Available, Underground Utilities, Water Available
- SewerPublic Sewer
- Lot DescriptionBack Yard, Front Yard, Landscaped
- Lot Dimensions1 x 1
- Acres0.452
Exterior Details
Listing Provided Courtesy Of: Berkshire Hathaway HomeServices Georgia Properties 678-352-3314
Listings identified with the FMLS IDX logo come from FMLS and are held by brokerage firms other than the owner of
this website. The listing brokerage is identified in any listing details. Information is deemed reliable but is not
guaranteed. If you believe any FMLS listing contains material that infringes your copyrighted work please click here
to review our DMCA policy and learn how to submit a takedown request. © 2025 First Multiple Listing
Service, Inc.
This property information delivered from various sources that may include, but not be limited to, county records and the multiple listing service. Although the information is believed to be reliable, it is not warranted and you should not rely upon it without independent verification. Property information is subject to errors, omissions, changes, including price, or withdrawal without notice.
For issues regarding this website, please contact Eyesore at 678.692.8512.
Data Last updated on August 4, 2025 4:06pm


