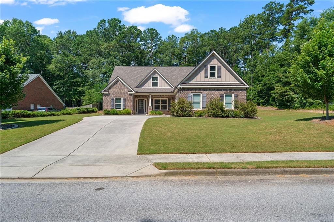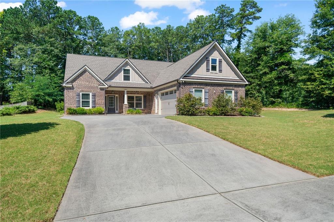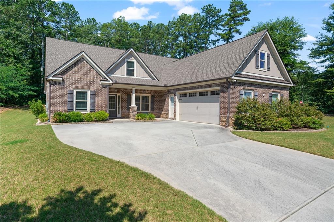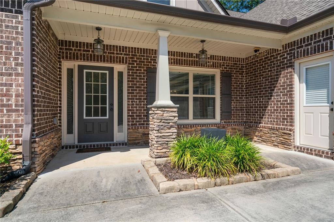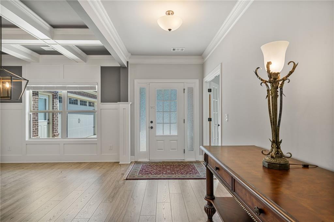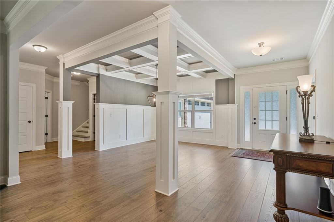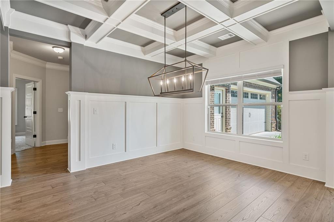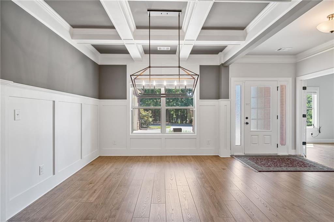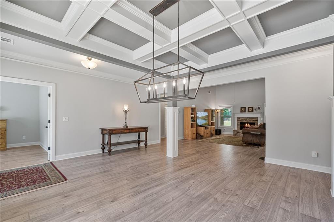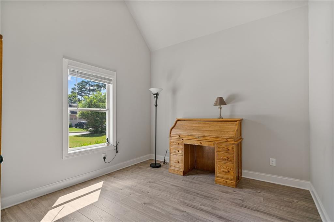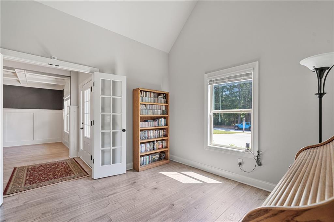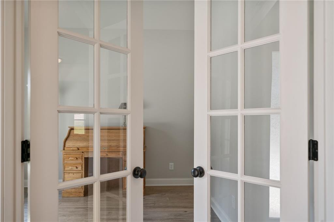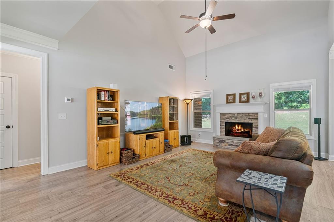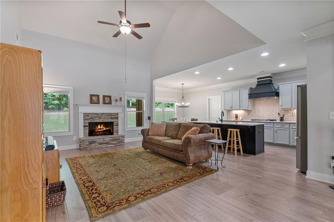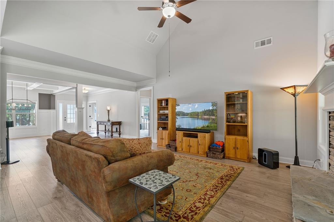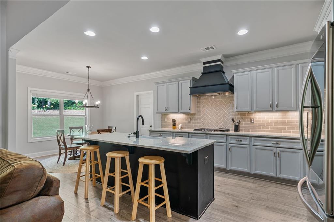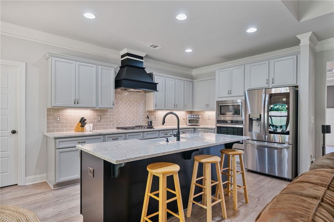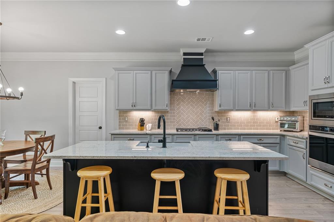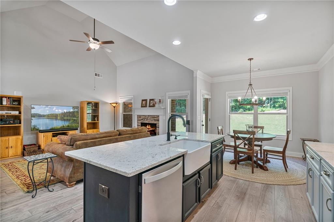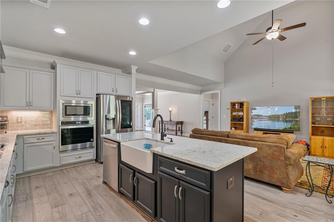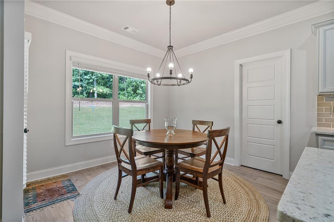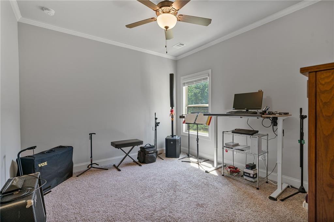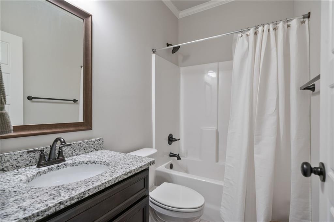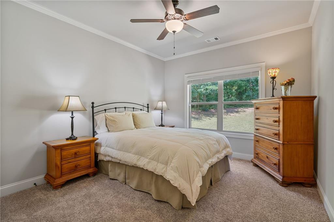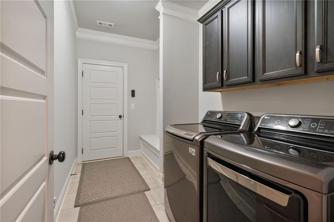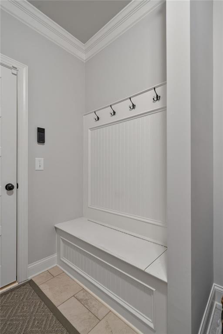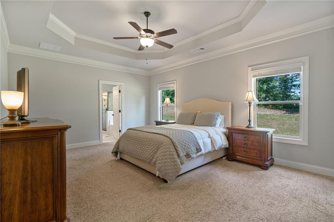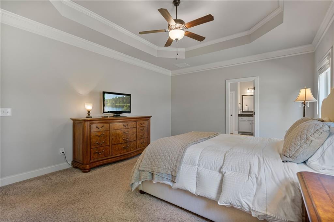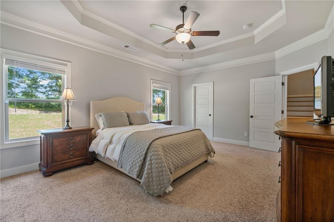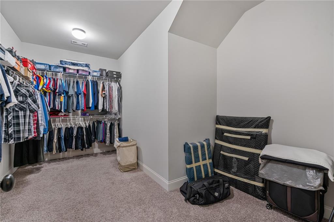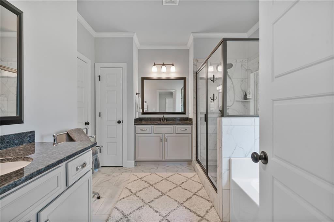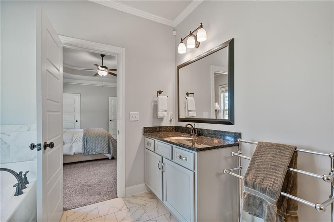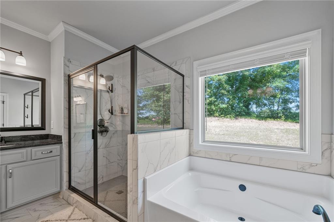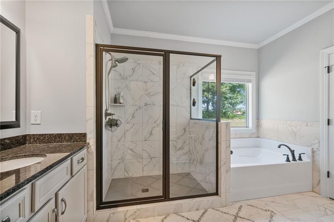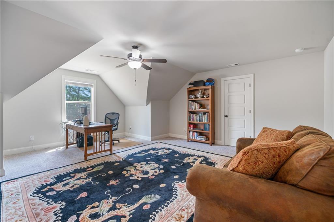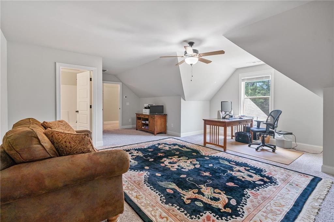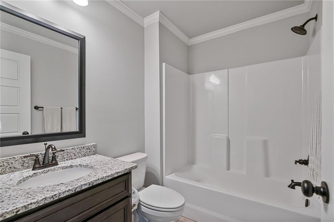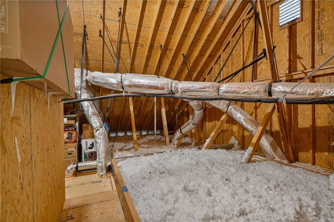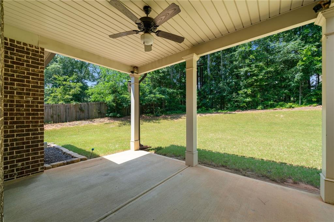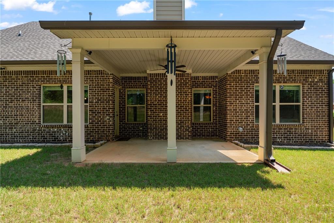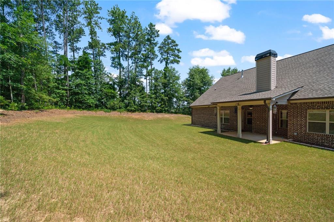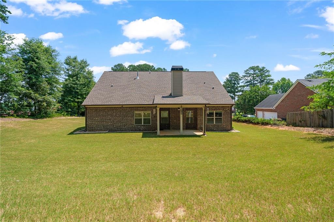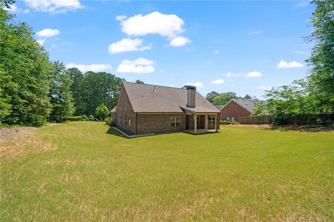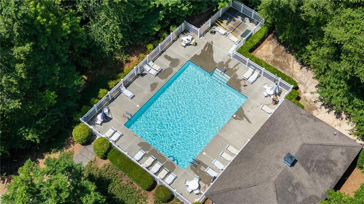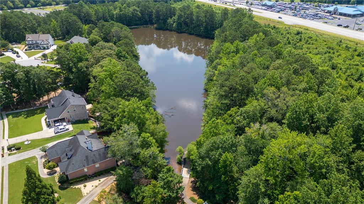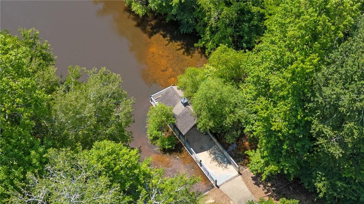902 Edgewater Drive
Loganville, GA 30052
$539,900
Like-New Beauty in Prime Loganville Location! Welcome to an impeccably maintained builder’s model home, lovingly maintained by one owner. From the moment you step inside, you'll see and feel the difference—this home truly lives like new! Nestled in a private, sought-after community with a sparkling swimming pool, you’ll enjoy this beautifully designed home and love the neighborhood lifestyle. Thoughtfully built with upgraded finishes, spacious living areas, and a smart, open layout, this home offers both comfort and style. The heart of the home - the kitchen - is a chef’s dream, with a farmhouse-style sink, recessed lighting, ample storage, and pristine work spaces. A clear view to the living room with bar seating offers easy entertaining for hosting your next gathering. An oversized owner’s suite on the main level provides easy, accessible living. Both main level bedrooms enjoy ample closet space and a thoughtfully designed, full bathroom. Upstairs, an oversized bedroom or flex room boasts a full bathroom and generous closet space, ready to be used for any purpose. The beautiful 4-sided brick exterior is matched by an inviting interior, perfect for entertaining or relaxing in your own private space. Underground irrigation keeps your lawn green and healthy. Garden, set up a playset, or simply sit on your private back patio and enjoy the peace & quiet. Located in one of Loganville's most desirable areas, you're just minutes from top-rated schools, grocery stores, shopping, and dining — everything you need is right at your fingertips. Publix, Walmart, Home Depot, and Lowe’s are all within 3 miles from home. This home truly checks all the boxes. Don't miss your chance to own a like-new home in a thriving community with unbeatable convenience and charm. Schedule your private showing today!
- SubdivisionLake Hodges Landing
- Zip Code30052
- CityLoganville
- CountyWalton - GA
Location
- ElementaryBay Creek
- JuniorLoganville
- HighLoganville
Schools
- StatusActive
- MLS #7601721
- TypeResidential
MLS Data
- Bedrooms4
- Bathrooms3
- Bedroom DescriptionMaster on Main, Oversized Master, Roommate Floor Plan
- RoomsAttic, Bonus Room, Den, Dining Room, Family Room, Kitchen, Laundry, Living Room, Office
- FeaturesCoffered Ceiling(s), Crown Molding, Entrance Foyer, High Ceilings 9 ft Main, High Speed Internet, Low Flow Plumbing Fixtures, Recessed Lighting, Vaulted Ceiling(s), Walk-In Closet(s)
- KitchenCabinets White, Eat-in Kitchen, Kitchen Island, Pantry Walk-In, Stone Counters, View to Family Room
- AppliancesDishwasher, Electric Oven/Range/Countertop, Gas Range, Microwave, Range Hood, Self Cleaning Oven
- HVACCeiling Fan(s), Central Air, Electric, Zoned
- Fireplaces1
- Fireplace DescriptionFamily Room, Gas Log, Glass Doors, Living Room, Stone
Interior Details
- StyleTraditional
- ConstructionBrick 4 Sides
- Built In2019
- StoriesArray
- ParkingAttached, Driveway, Garage, Garage Faces Side, Kitchen Level
- FeaturesLighting, Private Entrance, Private Yard, Rain Gutters
- ServicesHomeowners Association, Near Schools, Near Shopping, Near Trails/Greenway, Pool, Sidewalks
- UtilitiesCable Available, Electricity Available, Natural Gas Available, Phone Available, Sewer Available, Underground Utilities, Water Available
- SewerPublic Sewer
- Lot DescriptionCleared, Corner Lot, Landscaped, Level, Private, Sprinklers In Front
- Lot Dimensionsx
- Acres0.63
Exterior Details
Listing Provided Courtesy Of: Century 21 Results 770-889-6090
Listings identified with the FMLS IDX logo come from FMLS and are held by brokerage firms other than the owner of
this website. The listing brokerage is identified in any listing details. Information is deemed reliable but is not
guaranteed. If you believe any FMLS listing contains material that infringes your copyrighted work please click here
to review our DMCA policy and learn how to submit a takedown request. © 2025 First Multiple Listing
Service, Inc.
This property information delivered from various sources that may include, but not be limited to, county records and the multiple listing service. Although the information is believed to be reliable, it is not warranted and you should not rely upon it without independent verification. Property information is subject to errors, omissions, changes, including price, or withdrawal without notice.
For issues regarding this website, please contact Eyesore at 678.692.8512.
Data Last updated on November 26, 2025 4:24pm


