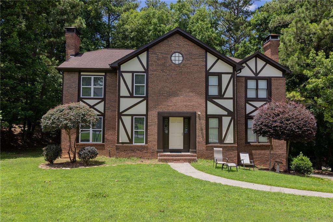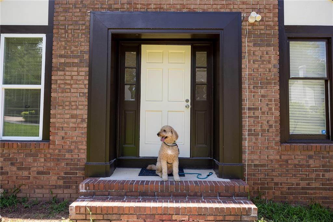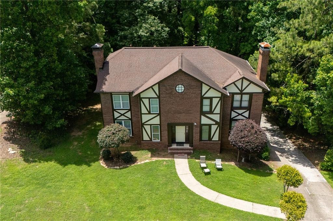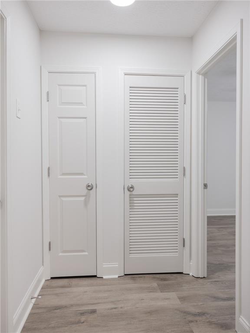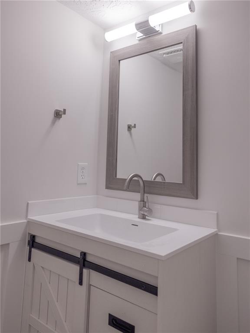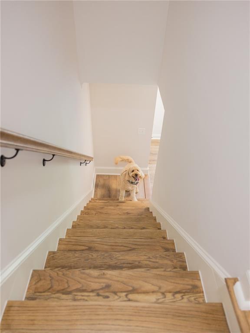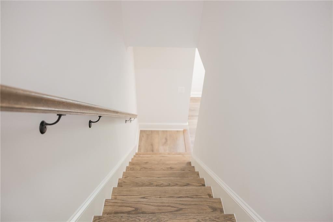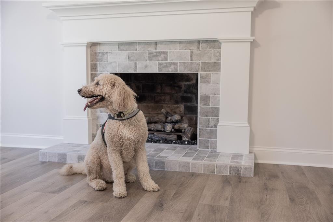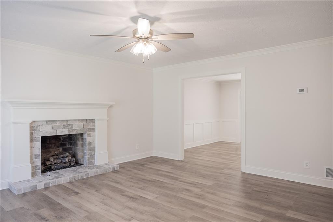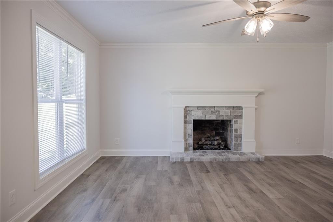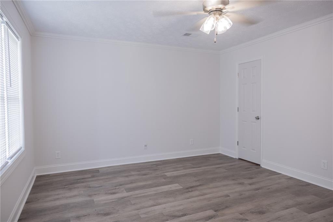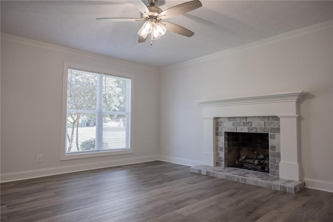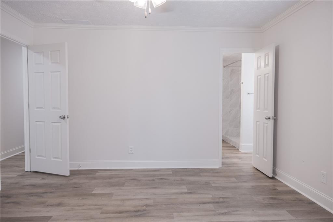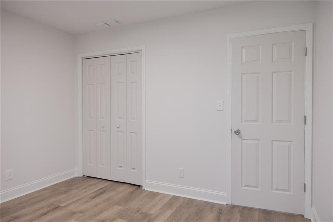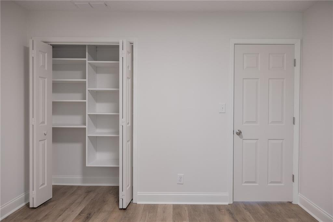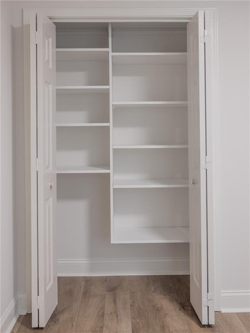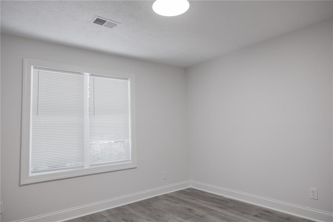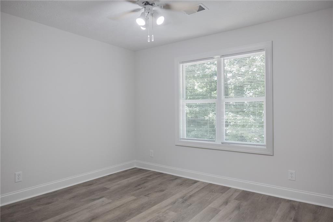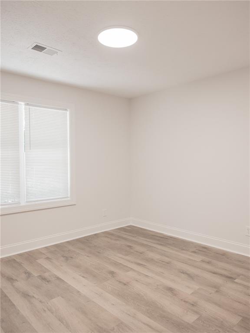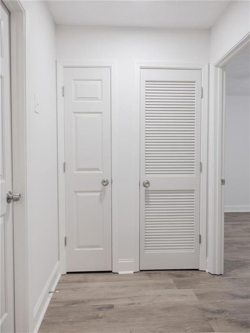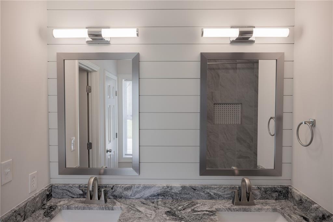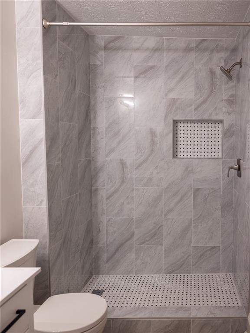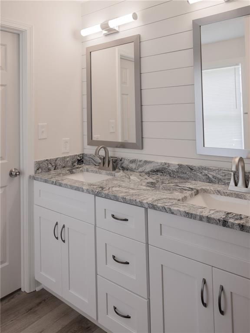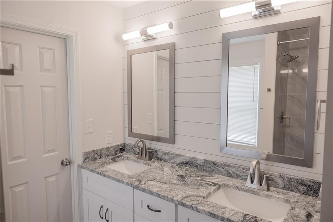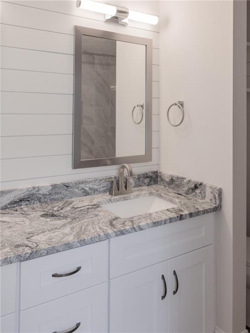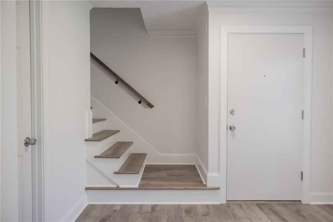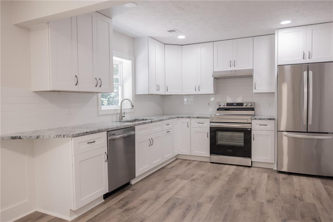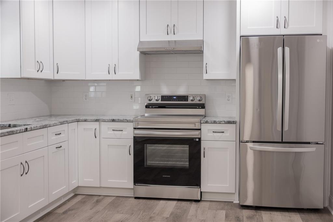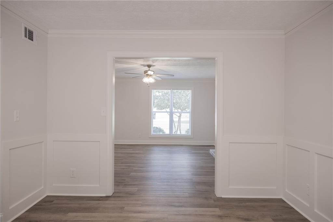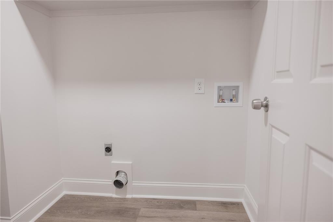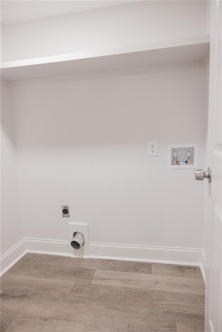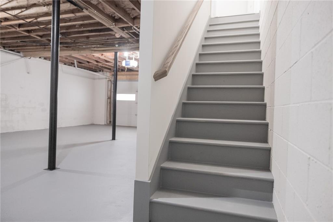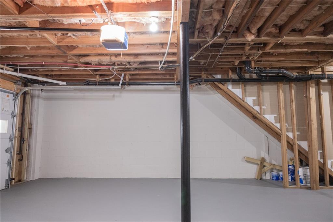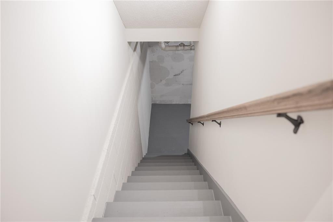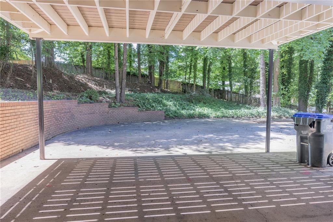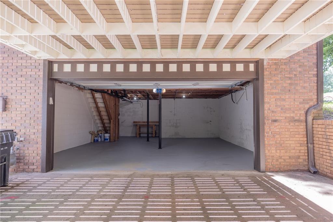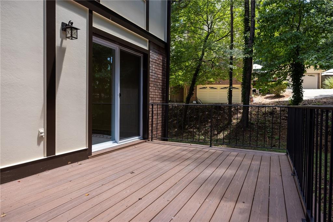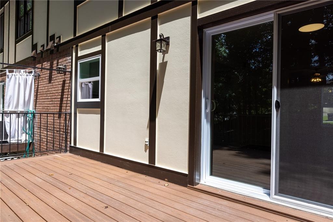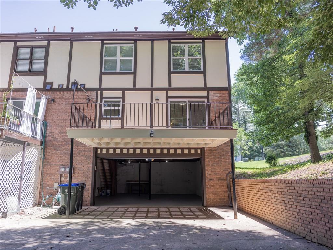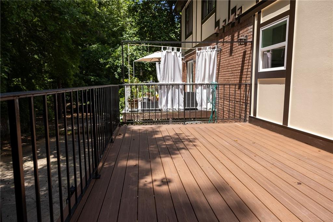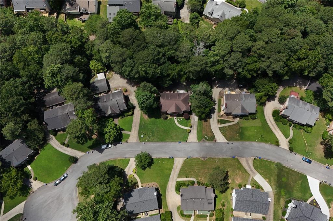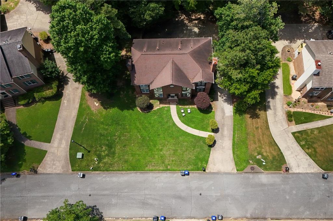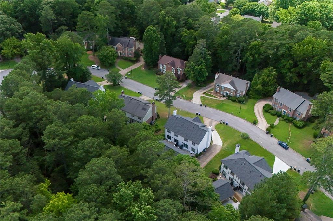147 Hunters Cove #147
Roswell, GA 30076
$2,990
Welcome home to this beautifully remodeled all-brick 3-bedroom, 2.5-bath paired home (duplex style) tucked away in one of Roswell’s most desirable neighborhoods. With charming curb appeal and thoughtful upgrades throughout, this home truly shines. Step inside and be greeted by a spacious family-size living room complete with a working fireplace – perfect for cozy evenings during North Georgia’s cool nights. Brand new LVP flooring flows throughout the entire home, giving it the fresh feel of new construction. The heart of the home – the kitchen – features brand new modern cabinets, granite countertops, and sleek new faucets, creating a bright and functional space for cooking and entertaining. It’s conveniently located just above the garage, making it easy to bring in groceries. The separate dining room opens to a private deck, ideal for al fresco meals or relaxing with a view of the serene, wooded backyard. Upstairs feature three generously-sized bedrooms and two full baths. The primary suite includes a private bathroom with double vanities, a soaking tub, and a frameless glass shower. Natural light pours in through large windows and a sliding glass door that brings the outside in. Additional features include: • 2-car drive-under garage with extra storage space • Brand new bathrooms with custom tile and elegant cabinetry • Laundry area conveniently located near the rear entrance • Less than 2 miles from GA-400, yet tucked away in peaceful seclusion This rare Roswell gem blends convenience, style, and tranquility. Whether you’re starting a new chapter or simply enjoying refined living in a prime location – this home is waiting for you. Come to see it. Stay to live it.
- SubdivisionHunters Cove
- Zip Code30076
- CityRoswell
- CountyFulton - GA
Location
- ElementaryHillside
- JuniorHaynes Bridge
- HighCentennial
Schools
- StatusActive
- MLS #7601182
- TypeRental
MLS Data
- Bedrooms3
- Bathrooms2
- Half Baths1
- Bedroom DescriptionOversized Master, Roommate Floor Plan
- RoomsAttic
- BasementBoat Door, Driveway Access, Exterior Entry, Interior Entry, Unfinished
- FeaturesCrown Molding
- KitchenBreakfast Room, Cabinets White, Eat-in Kitchen, Keeping Room, Pantry, Stone Counters
- AppliancesDishwasher, Disposal, Electric Oven/Range/Countertop, Refrigerator
- HVACAttic Fan, Ceiling Fan(s), Central Air
- Fireplaces1
- Fireplace DescriptionFactory Built, Family Room
Interior Details
- StyleTownhouse
- ConstructionBrick
- Built In1980
- StoriesArray
- ParkingAttached, Garage
- FeaturesBalcony
- UtilitiesCable Available, Electricity Available, Natural Gas Available, Phone Available, Sewer Available, Water Available
- Lot DescriptionLevel
Exterior Details
Listing Provided Courtesy Of: First United Realty, Inc. 770-650-2825
Listings identified with the FMLS IDX logo come from FMLS and are held by brokerage firms other than the owner of
this website. The listing brokerage is identified in any listing details. Information is deemed reliable but is not
guaranteed. If you believe any FMLS listing contains material that infringes your copyrighted work please click here
to review our DMCA policy and learn how to submit a takedown request. © 2025 First Multiple Listing
Service, Inc.
This property information delivered from various sources that may include, but not be limited to, county records and the multiple listing service. Although the information is believed to be reliable, it is not warranted and you should not rely upon it without independent verification. Property information is subject to errors, omissions, changes, including price, or withdrawal without notice.
For issues regarding this website, please contact Eyesore at 678.692.8512.
Data Last updated on December 9, 2025 4:03pm


