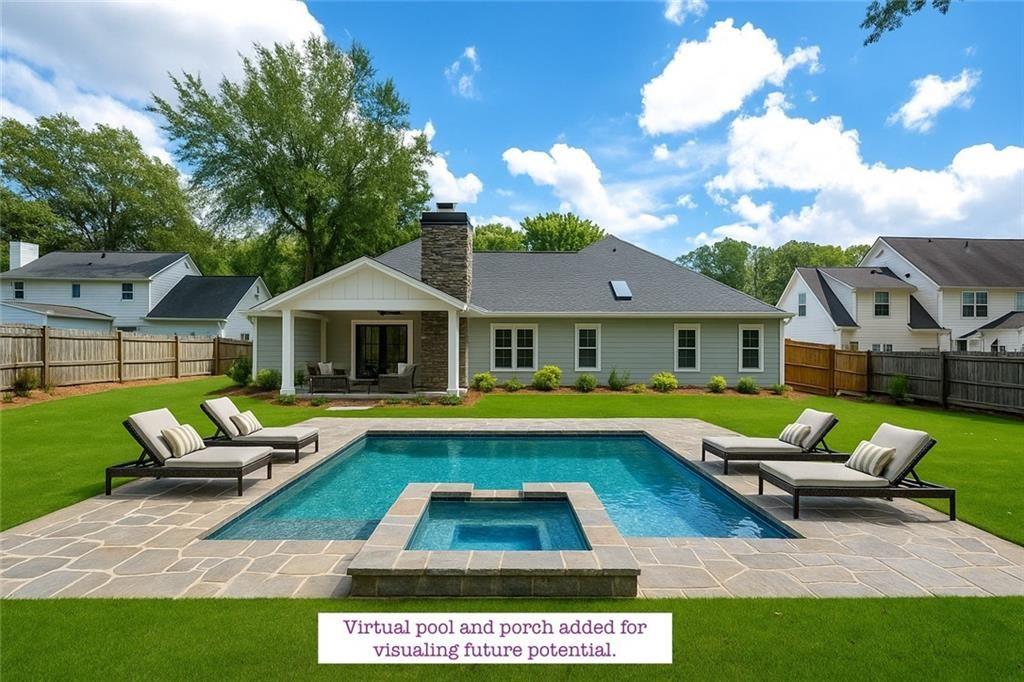4016 Dover Avenue
Alpharetta, GA 30009
$840,000
This perfectly sized ranch just keeps getting better and now at a new price! Fully renovated inside and out, this property offers modern luxury with timeless comfort. Located just minutes from Downtown Alpharetta, Avalon, and GA-400, convenience is unmatched, and the home is zoned to top-rated schools. The floor plan combines distinct living, dining, and kitchen spaces that flow seamlessly together. The vaulted family room with a stone fireplace creates a warm gathering spot. The designer kitchen features quartz countertops, full-overlay cabinetry, ceiling-height backsplash, stylish lighting, and a walk-in pantry with wood shelving. New LVP flooring throughout adds a fresh, updated look. The primary suite impresses with a spa-like bath: quartz vanity, walk-in frameless shower, and custom tile. Two additional bedrooms share a beautifully renovated jack-and-jill bath. Recently completed improvements include a new front door, hardcoat stucco, double-pane windows, tankless water heater, and expanded electrical panel. The large, level, fenced backyard is gorgeous and landscaped with sun-filled grass and hardwoods—ideal for a pool, screened porch, or outdoor kitchen. New storage shed included. Andover North offers a community pool and playground. A perfect blend of location, updates, and lifestyle awaits on Dover Ave!
- SubdivisionAndover North
- Zip Code30009
- CityAlpharetta
- CountyFulton - GA
Location
- ElementaryAlpharetta
- JuniorHopewell
- HighCambridge
Schools
- StatusActive
- MLS #7601091
- TypeResidential
MLS Data
- Bedrooms3
- Bathrooms2
- Half Baths1
- Bedroom DescriptionMaster on Main
- RoomsLaundry
- FeaturesBookcases, Double Vanity, Permanent Attic Stairs, Recessed Lighting, Vaulted Ceiling(s)
- KitchenCabinets White, Eat-in Kitchen, Pantry Walk-In, Stone Counters, View to Family Room
- AppliancesDishwasher, Disposal, Electric Cooktop, ENERGY STAR Qualified Water Heater, Microwave, Range Hood, Refrigerator, Tankless Water Heater
- HVACHeat Pump
- Fireplaces1
- Fireplace DescriptionFactory Built, Gas Log, Gas Starter, Living Room
Interior Details
- StyleRanch
- ConstructionStucco
- Built In1987
- StoriesArray
- ParkingGarage, Kitchen Level, Garage Faces Side
- FeaturesPrivate Entrance, Private Yard, Rain Gutters, Storage
- ServicesHomeowners Association, Near Schools, Near Shopping, Near Trails/Greenway, Playground, Pool, Street Lights
- UtilitiesCable Available, Electricity Available, Natural Gas Available, Phone Available, Sewer Available, Underground Utilities, Water Available
- SewerPublic Sewer
- Lot DescriptionBack Yard, Front Yard, Landscaped, Level
- Lot Dimensions100x199x100x200
- Acres0.459
Exterior Details
Listing Provided Courtesy Of: Berkshire Hathaway HomeServices Georgia Properties 770-475-0505
Listings identified with the FMLS IDX logo come from FMLS and are held by brokerage firms other than the owner of
this website. The listing brokerage is identified in any listing details. Information is deemed reliable but is not
guaranteed. If you believe any FMLS listing contains material that infringes your copyrighted work please click here
to review our DMCA policy and learn how to submit a takedown request. © 2025 First Multiple Listing
Service, Inc.
This property information delivered from various sources that may include, but not be limited to, county records and the multiple listing service. Although the information is believed to be reliable, it is not warranted and you should not rely upon it without independent verification. Property information is subject to errors, omissions, changes, including price, or withdrawal without notice.
For issues regarding this website, please contact Eyesore at 678.692.8512.
Data Last updated on December 9, 2025 4:03pm

















































