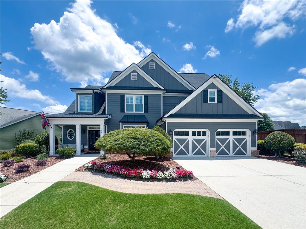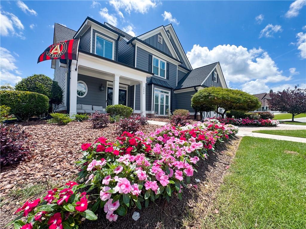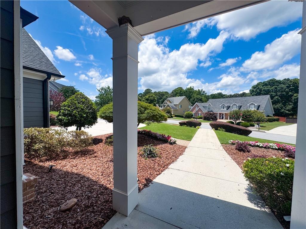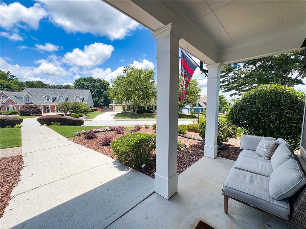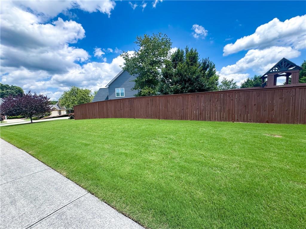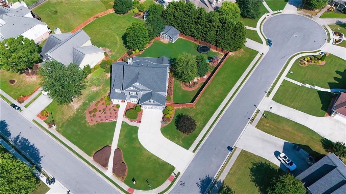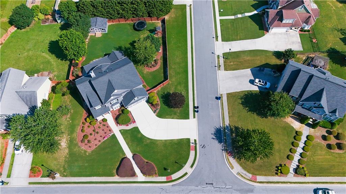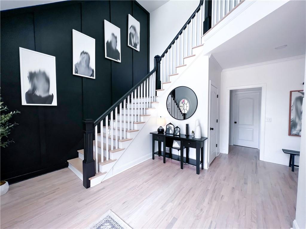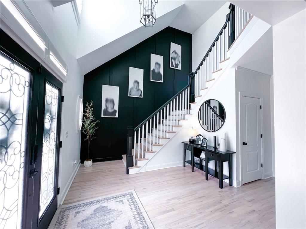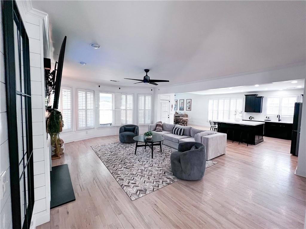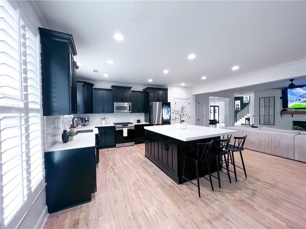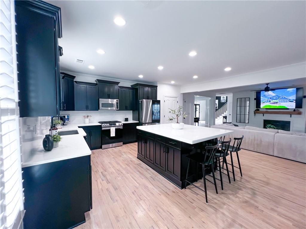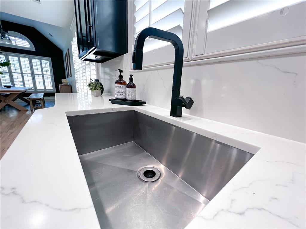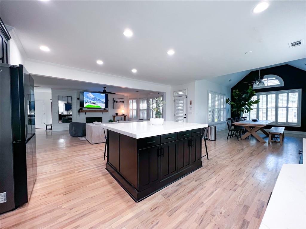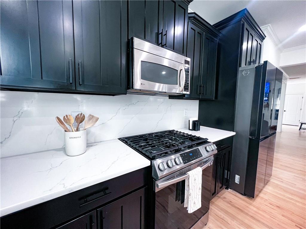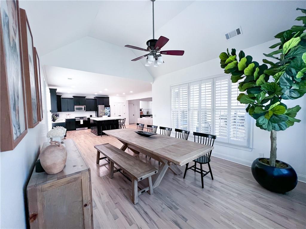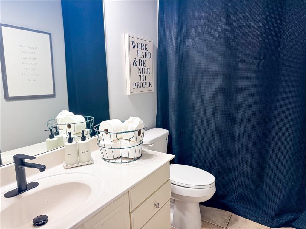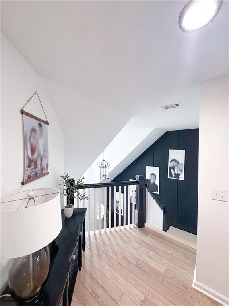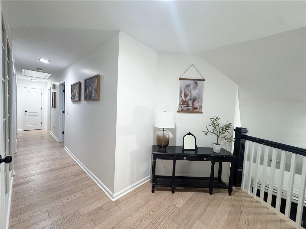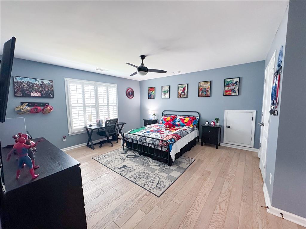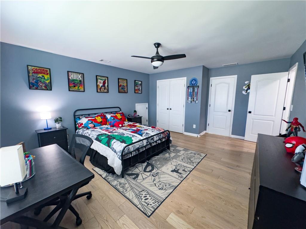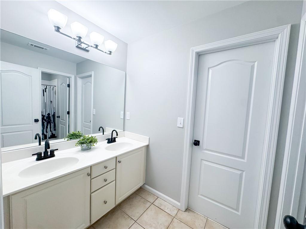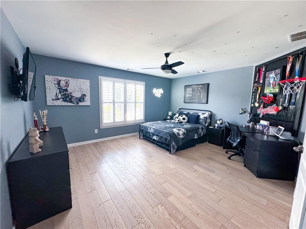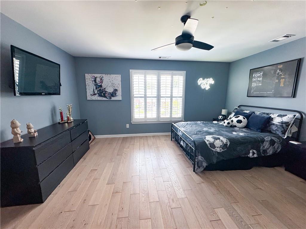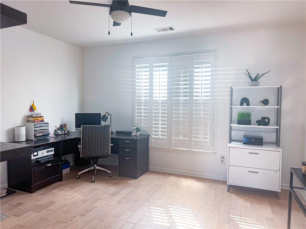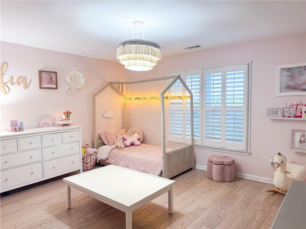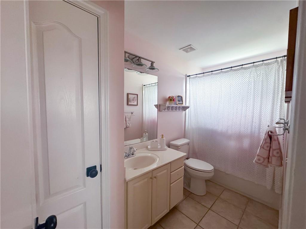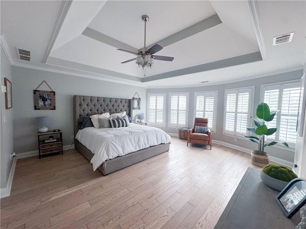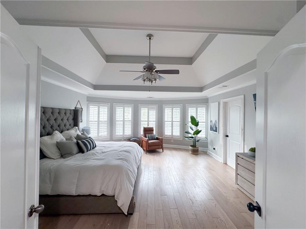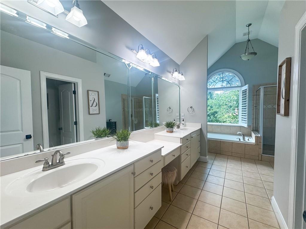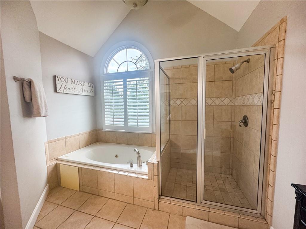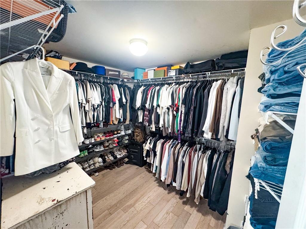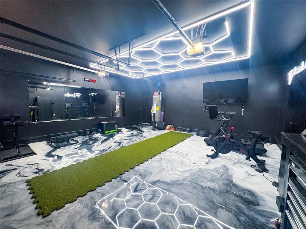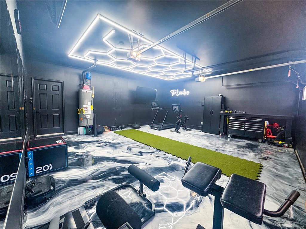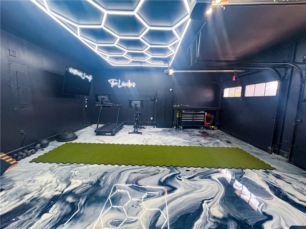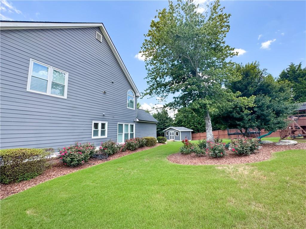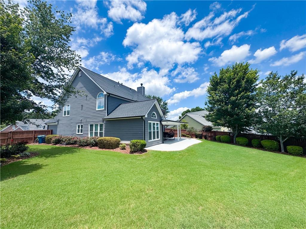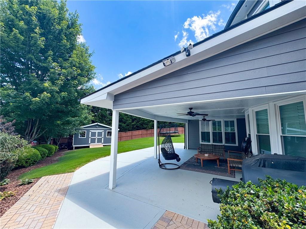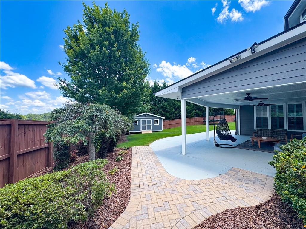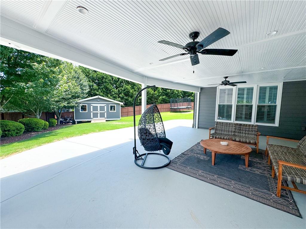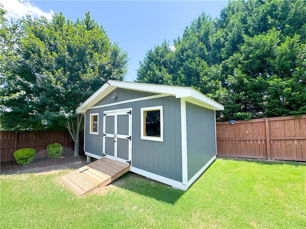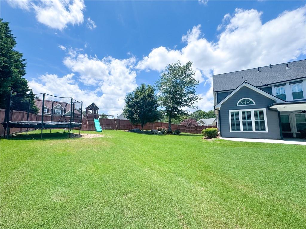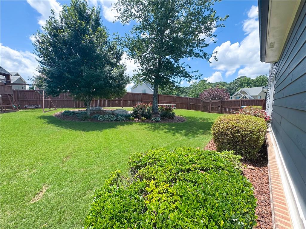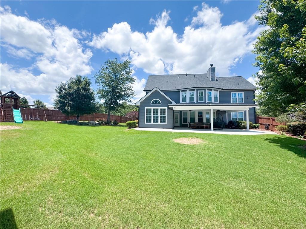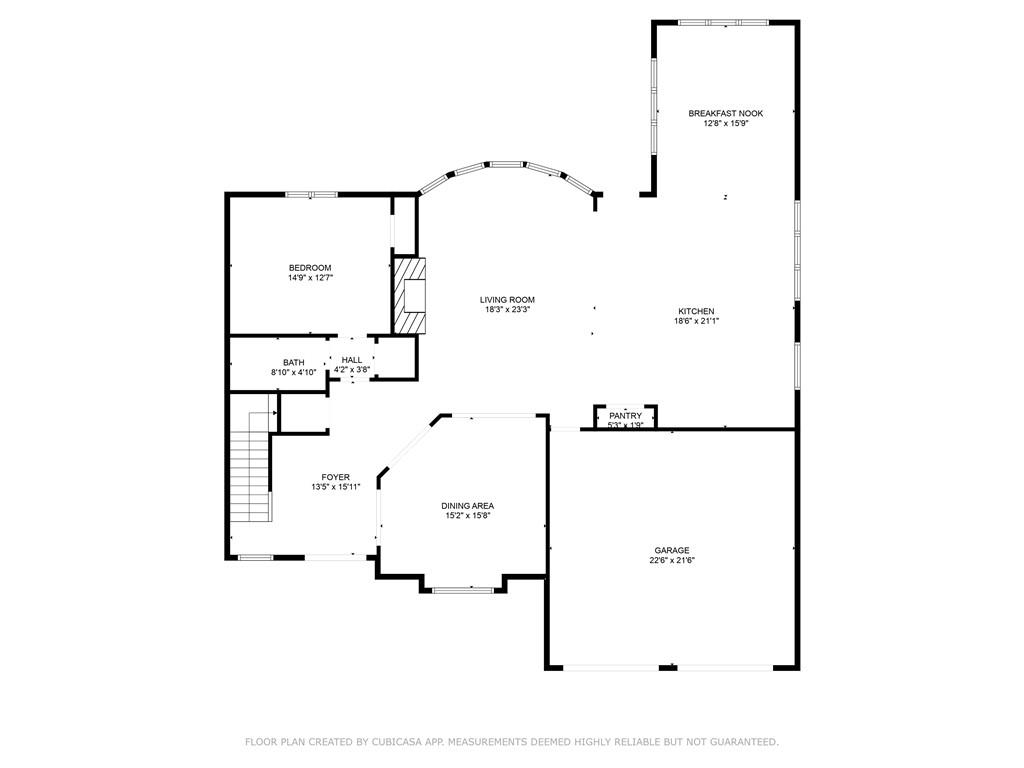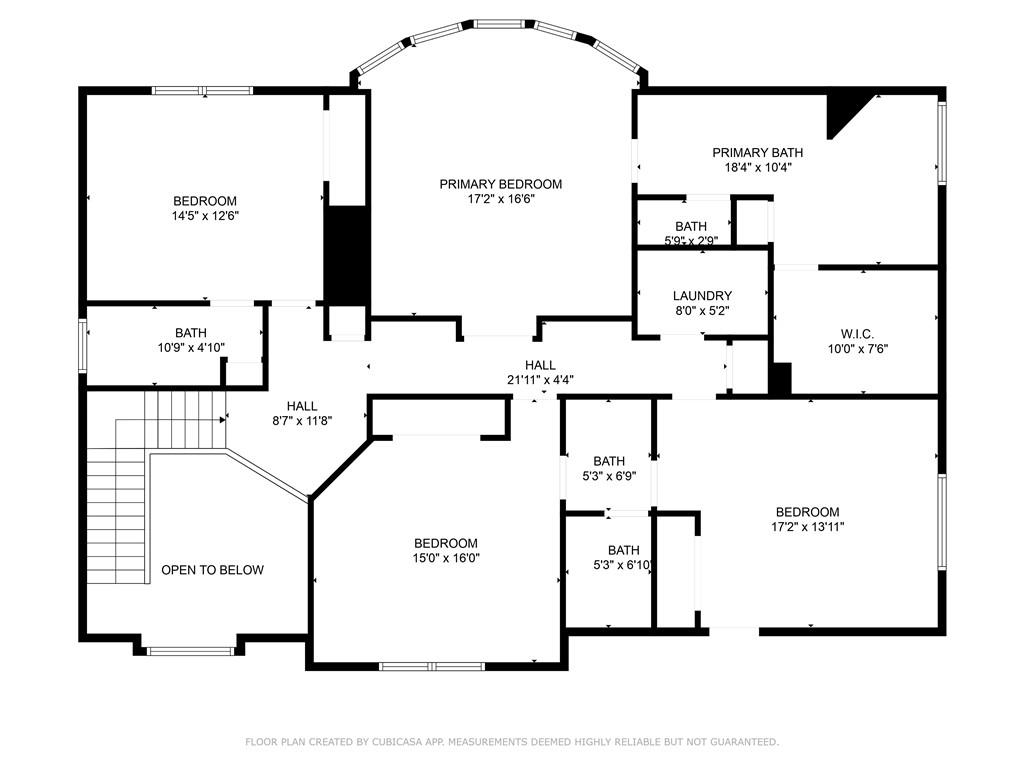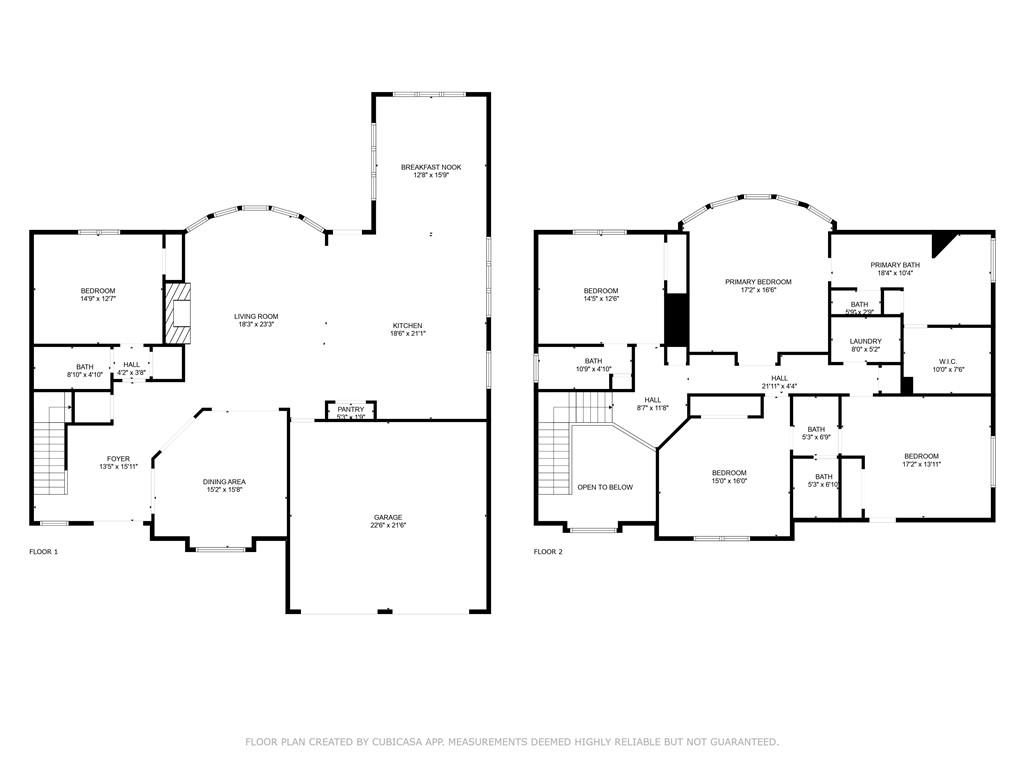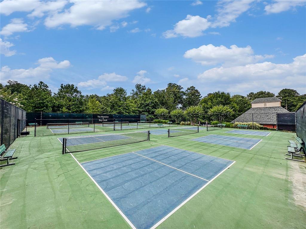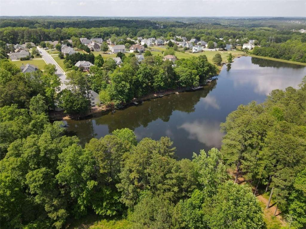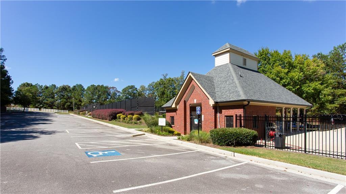3804 Bay Orchard Lane
Loganville, GA 30052
$589,900
Welcome to your forever home! Nestled in a quiet, family-friendly neighborhood, this beautiful modern home has an entertainer’s dream layout and a curb appeal that turns heads! The stunning kitchen has gleaming white quartz countertops, stainless steel appliances, and a spacious oversized island with seating — perfect for morning breakfasts or wine nights with friends. The kitchen overlooks the cozy living room with shiplap accent wall and fireplace. The breathtaking 2-story foyer features a striking accent wall, and a sweeping staircase. Inside the entire home you'll fall in love with the light hardwood floors, plantation shutters, and an effortless flow throughout the open concept floorpan. Each bedroom is oversized and spacious and the expansive primary suite features tray ceilings, a wall of windows, and a peaceful sitting area. Level up your lifestyle with a jaw-dropping fully transformed garage gym. Featuring black-out walls, LED geometric ceiling lights, and marble epoxy floors — it’s the ultimate at-home fitness setup, or a place to park your cars in style. Outside, step onto the manicured front lawn and admire the elegant architecture, statement garage doors, and charming front porch, the lush landscaping and vibrant flower beds greet you, setting the tone for what’s inside.enjoy year-round. In the backyard you find comfort on the oversized covered patio, complete with ceiling fans and privacy. The large backyard offers room to roam, play, or entertain — and includes a stylish shed for extra storage or creative use. This home has a New HVAC, New Roof, New water heater, everything is ready for you to move in. Convenient to parks, shops, and dining. Don’t miss this gem, This showstopper won’t last long. Schedule your private tour today and fall in love with your new home!
- SubdivisionPlantation @ Baycreek 1
- Zip Code30052
- CityLoganville
- CountyGwinnett - GA
Location
- StatusPending
- MLS #7600981
- TypeResidential
MLS Data
- Bedrooms5
- Bathrooms4
- Bedroom DescriptionOversized Master
- RoomsAttic
- FeaturesBookcases, Crown Molding, Disappearing Attic Stairs, Double Vanity, Entrance Foyer 2 Story, High Ceilings 9 ft Main, High Ceilings 9 ft Upper, Recessed Lighting, Tray Ceiling(s), Walk-In Closet(s)
- KitchenCabinets Other, Eat-in Kitchen, Keeping Room, Kitchen Island, Other Surface Counters, Pantry, Stone Counters, View to Family Room
- AppliancesDishwasher, Disposal, Electric Water Heater, Gas Range, Microwave
- HVACCentral Air
- Fireplaces1
- Fireplace DescriptionFamily Room, Gas Starter, Great Room, Living Room
Interior Details
- StyleCraftsman, Traditional
- ConstructionShingle Siding
- Built In2004
- StoriesArray
- ParkingAttached, Driveway, Garage, Garage Door Opener, Garage Faces Front
- FeaturesPermeable Paving, Private Yard, Rain Gutters, Storage
- ServicesFishing, Homeowners Association, Near Schools, Near Shopping, Near Trails/Greenway, Pool, Street Lights, Tennis Court(s)
- UtilitiesElectricity Available, Natural Gas Available, Sewer Available, Water Available
- SewerPublic Sewer
- Lot DescriptionBack Yard, Corner Lot
- Lot Dimensions23522
- Acres0.54
Exterior Details
Listing Provided Courtesy Of: HomeSmart 404-876-4901
Listings identified with the FMLS IDX logo come from FMLS and are held by brokerage firms other than the owner of
this website. The listing brokerage is identified in any listing details. Information is deemed reliable but is not
guaranteed. If you believe any FMLS listing contains material that infringes your copyrighted work please click here
to review our DMCA policy and learn how to submit a takedown request. © 2025 First Multiple Listing
Service, Inc.
This property information delivered from various sources that may include, but not be limited to, county records and the multiple listing service. Although the information is believed to be reliable, it is not warranted and you should not rely upon it without independent verification. Property information is subject to errors, omissions, changes, including price, or withdrawal without notice.
For issues regarding this website, please contact Eyesore at 678.692.8512.
Data Last updated on July 24, 2025 3:15pm


