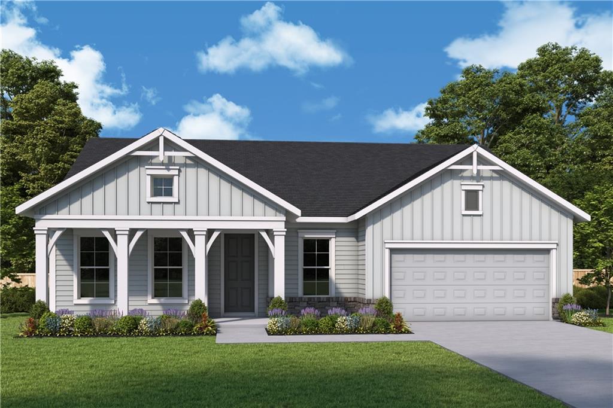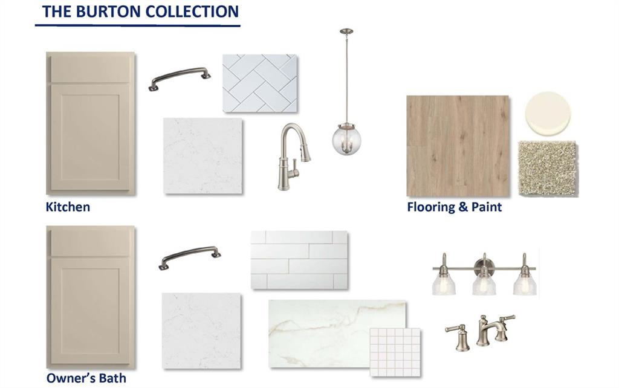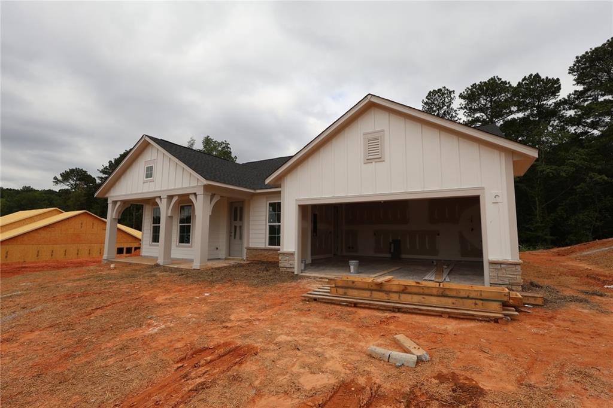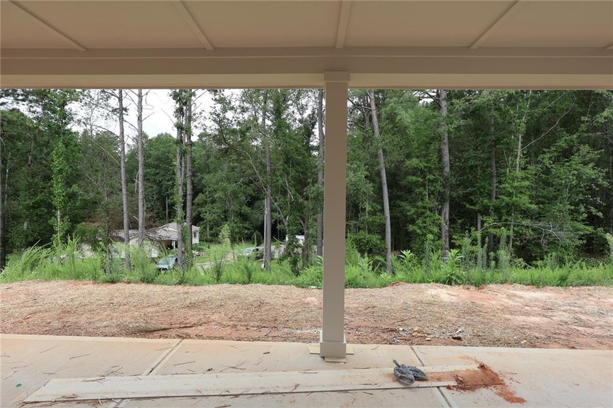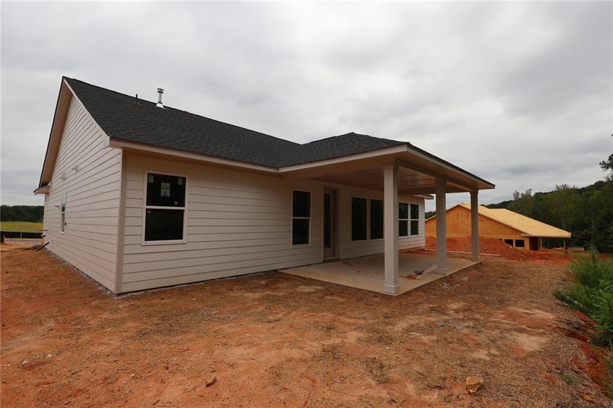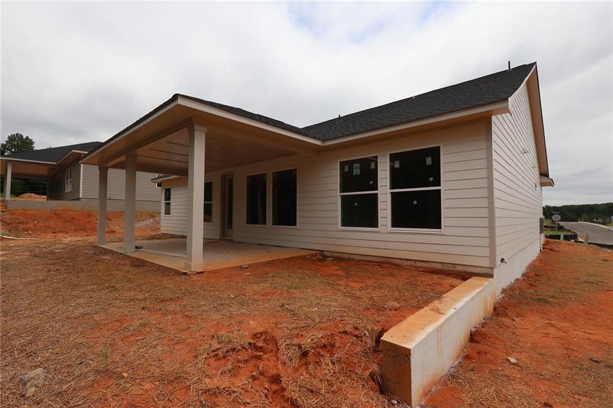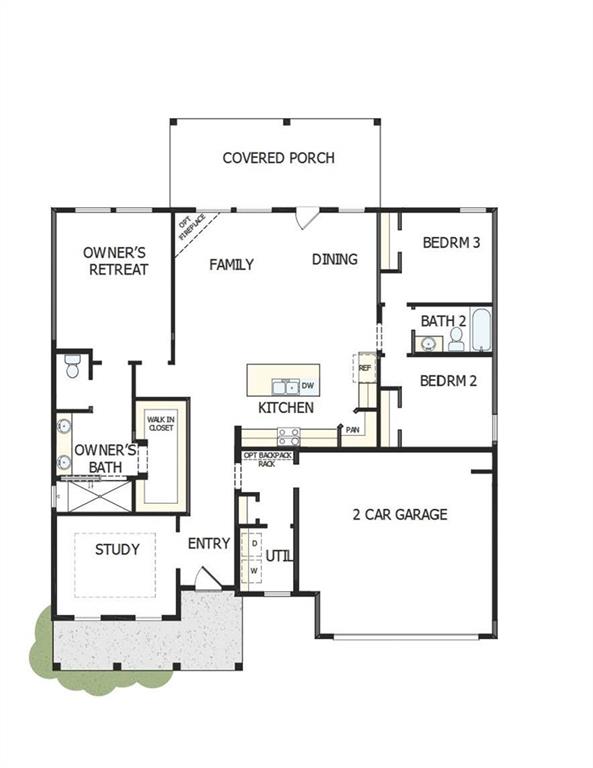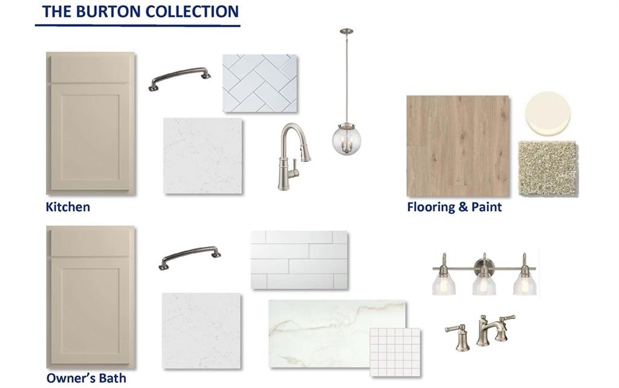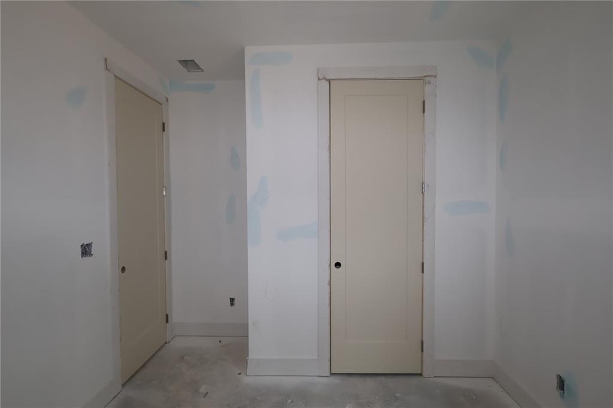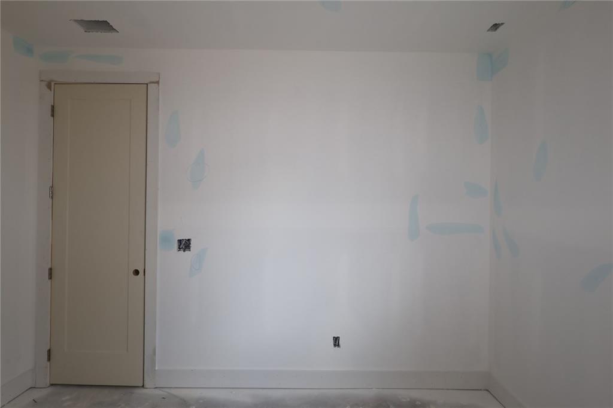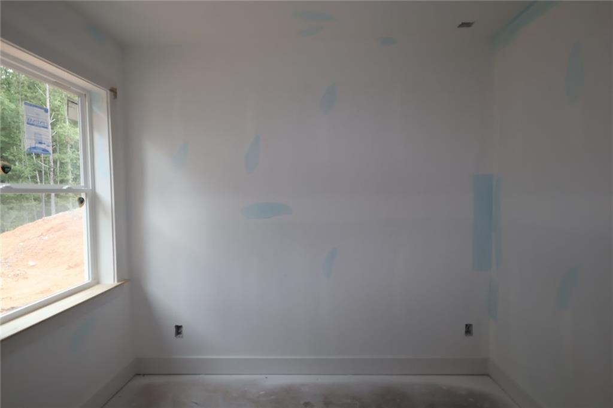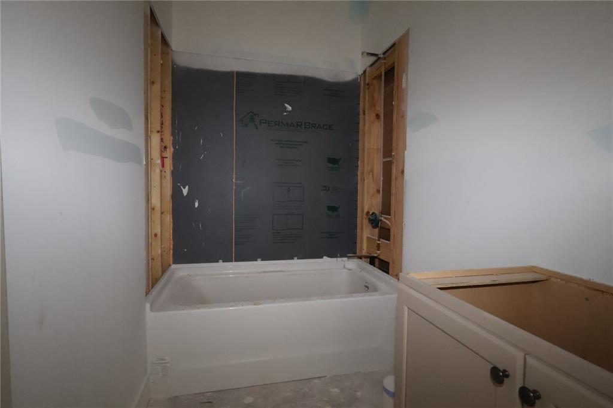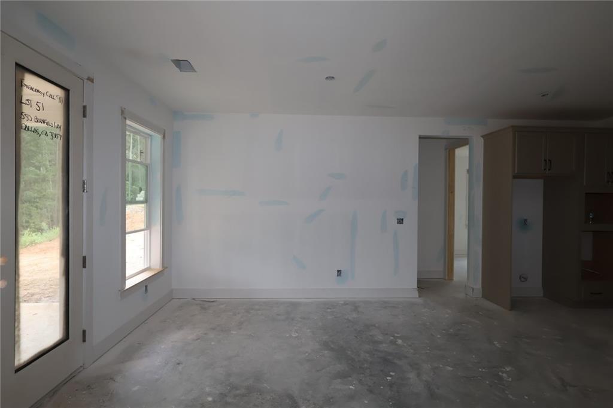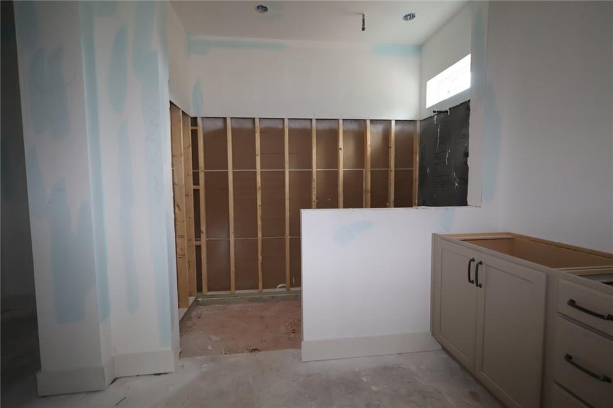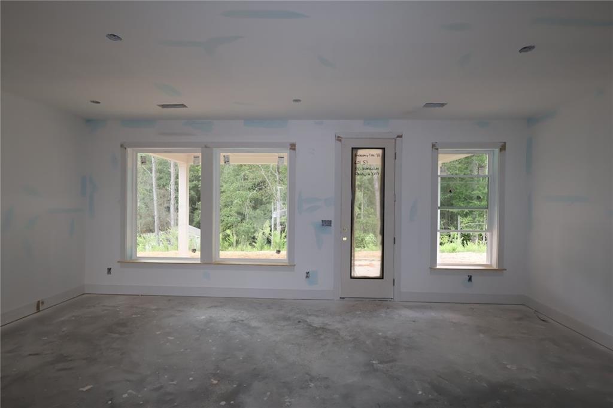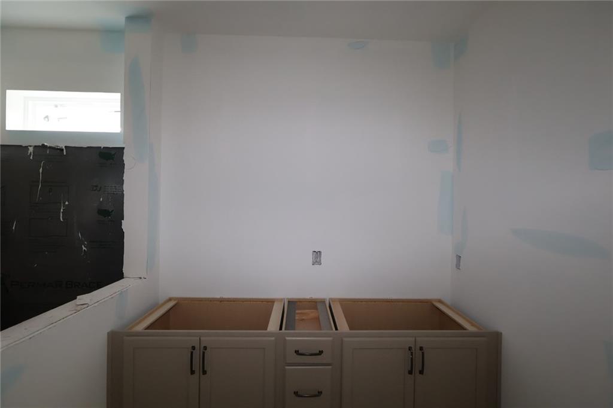580 Barnfield Way
Dallas, GA 30157
$521,416
Limited-time Employee Pricing on Quick Move-in Homes in select Atlanta communities from Oct. 1–Nov. 15! Welcome to the Kittridge, one of the very first quick move-in homes at Old Mill Preserve—Dallas’s newest 55+ active adult community. This thoughtfully designed home is all about comfort, convenience, and easy living, with everything you need right on one level. Step inside and you’ll be greeted by luxury vinyl plank flooring that flows throughout the open living spaces, setting a warm and welcoming tone. At the front of the home, an enclosed study invites you to enjoy a quiet morning with a book or tackle your favorite hobbies in peace. The heart of the Kittridge is its spacious great room, seamlessly connected to a covered, extended patio—perfect for relaxing evenings or entertaining friends. The owner’s suite, tucked away for privacy, offers a true retreat. Here, you’ll find a spa-inspired super shower, designed to bring a touch of everyday luxury and comfort to your routine. With three bedrooms and two full baths, the Kittridge provides just the right amount of space for guests or family visits, while keeping daily life easy to manage. Every detail, from the low-maintenance finishes to the welcoming layout, is crafted to help you feel right at home from the very first day.
- SubdivisionOld Mill Preserve
- Zip Code30157
- CityDallas
- CountyPaulding - GA
Location
- ElementaryMcGarity
- JuniorEast Paulding
- HighHiram
Schools
- StatusActive
- MLS #7600789
- TypeResidential
- SpecialActive Adult Community, Certified Professional Home Builder
MLS Data
- Bedrooms3
- Bathrooms2
- Bedroom DescriptionMaster on Main
- RoomsOffice
- FeaturesDisappearing Attic Stairs, Double Vanity, High Ceilings 10 ft Main, Low Flow Plumbing Fixtures, Tray Ceiling(s), Walk-In Closet(s)
- KitchenCabinets Other, Kitchen Island, Pantry Walk-In, Solid Surface Counters, View to Family Room
- AppliancesDishwasher, Disposal, Energy Star Appliances, Gas Cooktop, Gas Oven/Range/Countertop, Microwave, Self Cleaning Oven, Tankless Water Heater
- HVACCeiling Fan(s), Central Air, Whole House Fan, Zoned
Interior Details
- StyleCraftsman
- ConstructionBrick Veneer, Frame, HardiPlank Type
- Built In2025
- StoriesArray
- ParkingGarage, Garage Door Opener, Garage Faces Front, Kitchen Level, Level Driveway
- FeaturesPrivate Entrance, Private Yard
- ServicesClubhouse, Dog Park, Fishing, Homeowners Association, Near Shopping, Near Trails/Greenway, Park, Pickleball, Pool, Sidewalks, Street Lights
- UtilitiesCable Available, Electricity Available, Natural Gas Available, Sewer Available, Underground Utilities, Water Available
- SewerPublic Sewer
- Lot DescriptionBack Yard, Private, Sloped, Wooded
- Lot Dimensions144x75
- Acres0.24
Exterior Details
Listing Provided Courtesy Of: Weekley Homes Realty 404-481-3851
Listings identified with the FMLS IDX logo come from FMLS and are held by brokerage firms other than the owner of
this website. The listing brokerage is identified in any listing details. Information is deemed reliable but is not
guaranteed. If you believe any FMLS listing contains material that infringes your copyrighted work please click here
to review our DMCA policy and learn how to submit a takedown request. © 2025 First Multiple Listing
Service, Inc.
This property information delivered from various sources that may include, but not be limited to, county records and the multiple listing service. Although the information is believed to be reliable, it is not warranted and you should not rely upon it without independent verification. Property information is subject to errors, omissions, changes, including price, or withdrawal without notice.
For issues regarding this website, please contact Eyesore at 678.692.8512.
Data Last updated on October 26, 2025 4:50am


