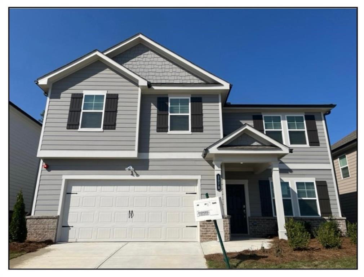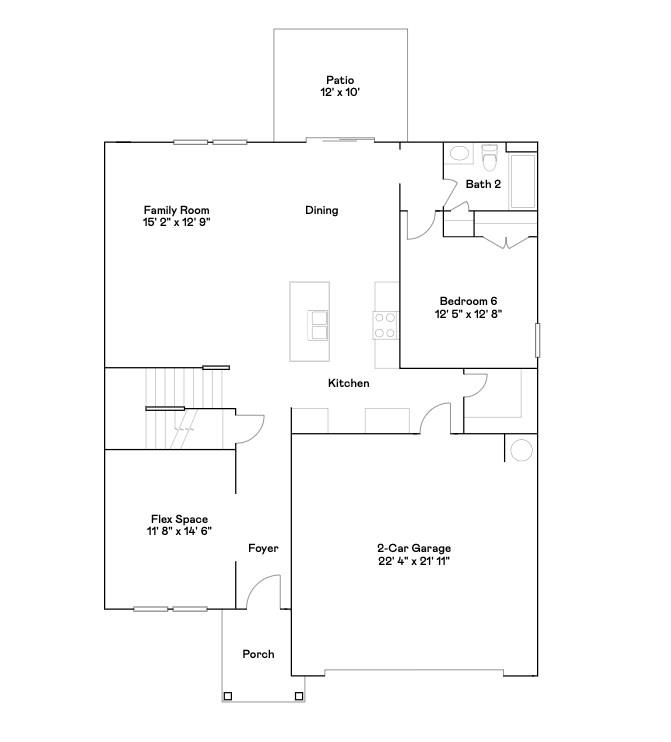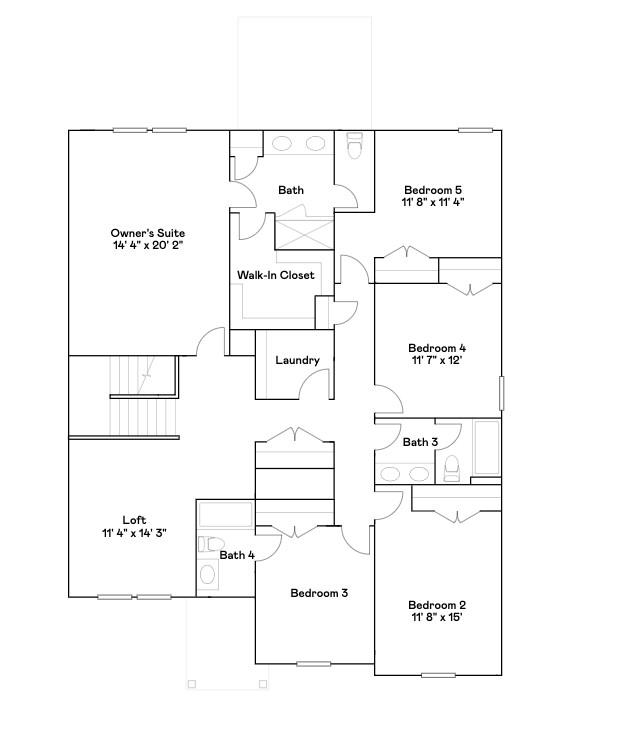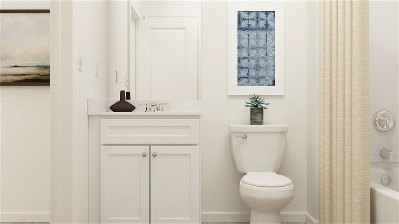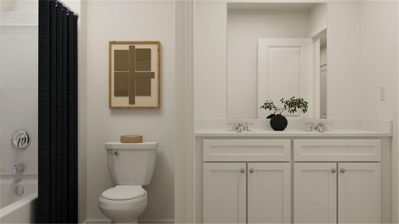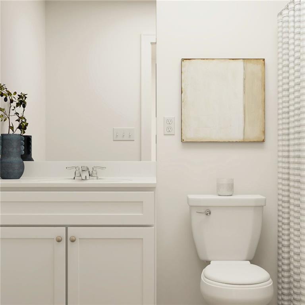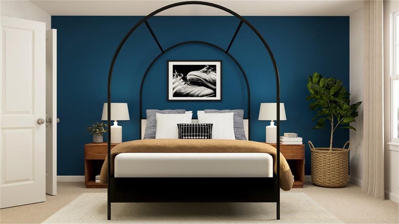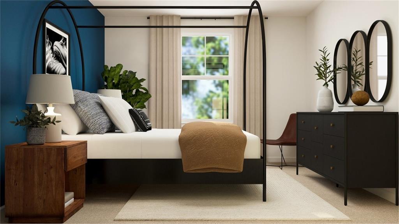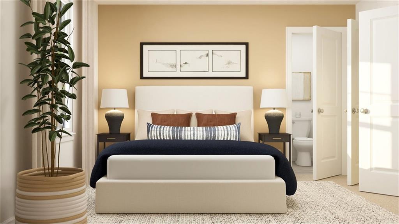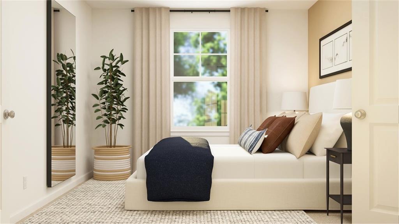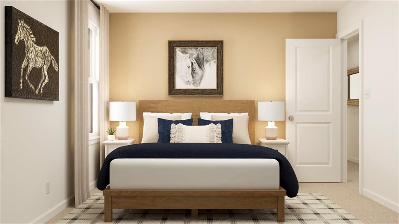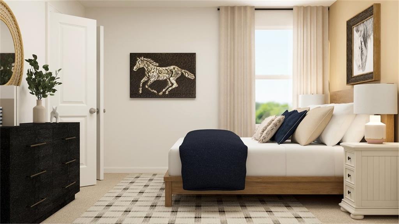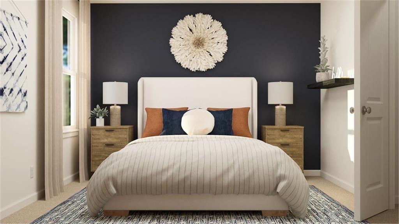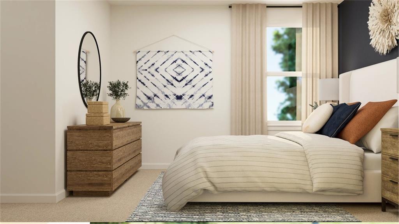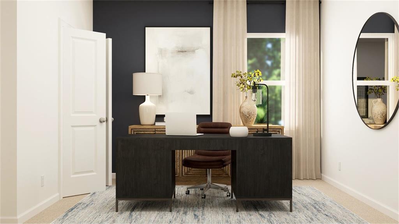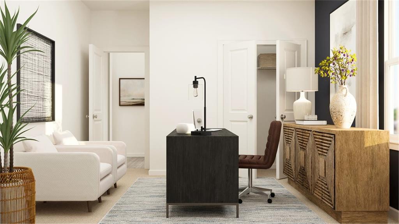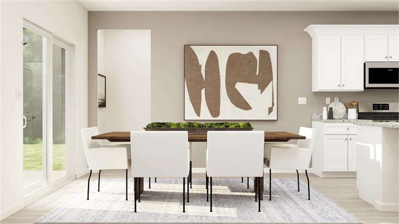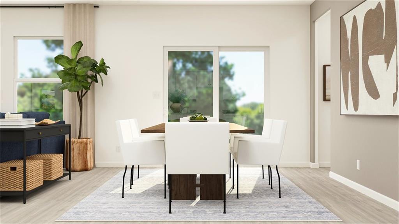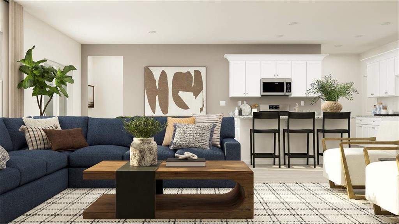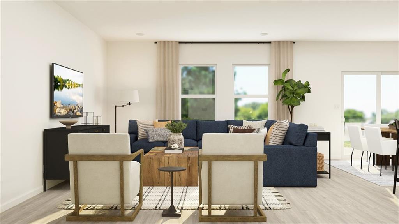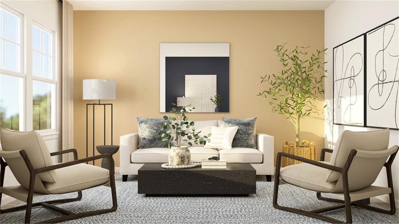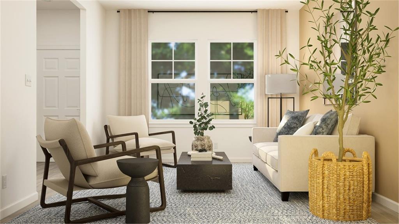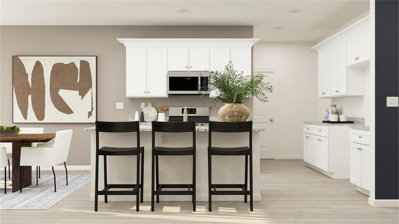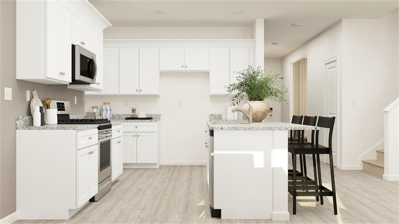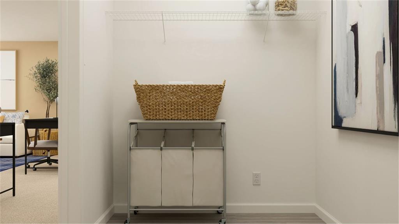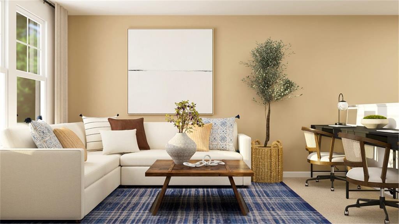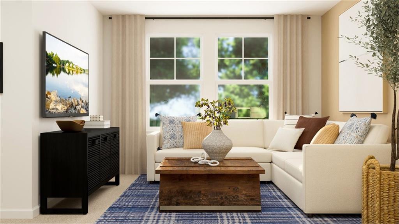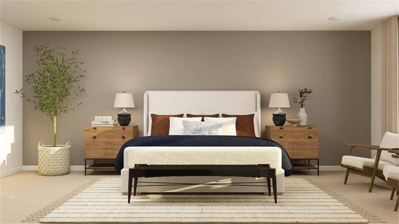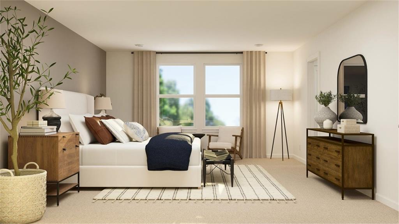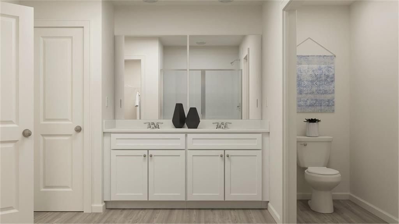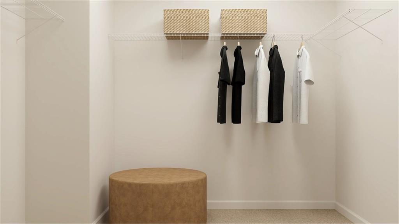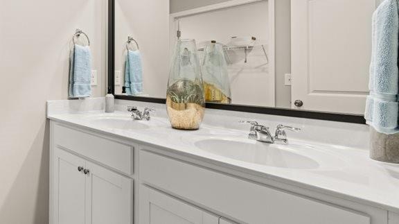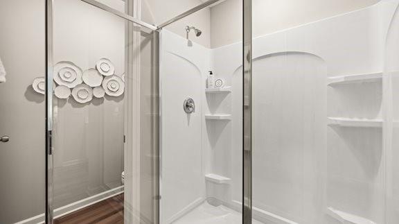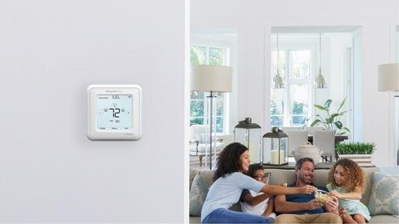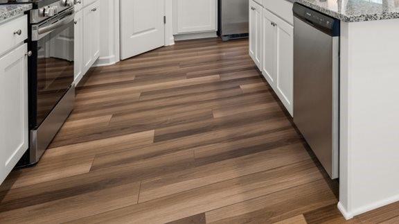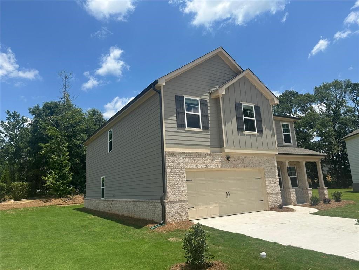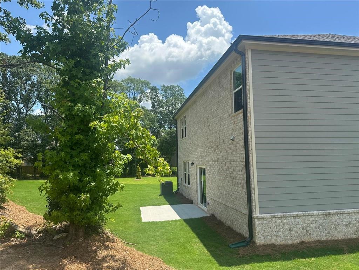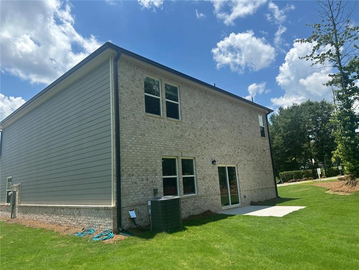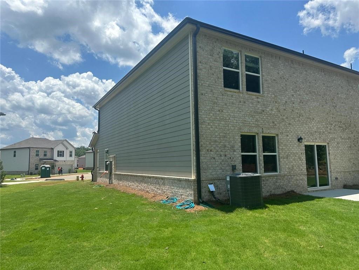233 Paisley Way
Locust Grove, GA 30248
$3,180
Welcome to this stunning new construction 6-bedroom, 4-bath single-family home nestled in a peaceful cul-de-sac in the desirable Peeksville Landing community by Lennar. ?? Home Highlights: Spacious open floor plan on the main level, ideal for entertaining Large living and dining areas with sliding glass doors opening to a private patio Main-level bedroom with full bath — perfect for guests or a home office Versatile flex space for a study, playroom, or additional living area Upstairs features five bedrooms, three full bathrooms, a loft, and a laundry room ?? Modern Features & Comfort: Advanced smart home system for lighting, climate, and security Brand new energy-efficient appliances throughout Under builder warranty for added peace of mind Responsive property management available during business hours ?? Community & Location: Located in Peeksville Landing, an intimate new community offering spacious homes with two-car garages in Locust Grove, GA. Family-friendly neighborhood with a vibrant, small-town atmosphere Close to Claude Gray Park — a hub for concerts, festivals, and seasonal events Minutes from Tanger Outlets, local dining, and shopping Quick access to I-75 for easy commuting ?? Lease Details: Monthly rent applies to a 24-month lease Tenant responsible for all utilities (trash, electric, sewer, water) 12-month lease options available — please contact the listing agent for details This home combines space, style, and smart features in one of Locust Grove’s most promising new communities. Don’t miss your chance to make it yours!
- SubdivisionLocust Grove
- Zip Code30248
- CityLocust Grove
- CountyHenry - GA
Location
- ElementaryUnity Grove
- JuniorLocust Grove
- HighLocust Grove
Schools
- StatusActive
- MLS #7600766
- TypeRental
MLS Data
- Bedrooms6
- Bathrooms4
- Bedroom DescriptionIn-Law Floorplan, Oversized Master, Split Bedroom Plan
- RoomsBathroom, Bedroom, Bonus Room, Family Room, Game Room, Kitchen, Laundry, Living Room, Loft
- FeaturesDouble Vanity, High Ceilings 9 ft Main, High Ceilings 9 ft Upper
- KitchenBreakfast Bar, Cabinets Other, Cabinets White, Eat-in Kitchen, Kitchen Island, Pantry, Pantry Walk-In, Stone Counters, View to Family Room
- AppliancesDishwasher, Disposal, Double Oven, Dryer, Electric Cooktop, Electric Water Heater, Energy Star Appliances
- HVACCeiling Fan(s)
- Fireplaces1
- Fireplace DescriptionFamily Room
Interior Details
- StyleBungalow
- ConstructionStone
- Built In2025
- StoriesArray
- ParkingGarage, Garage Door Opener, Garage Faces Front
- FeaturesLighting
- UtilitiesElectricity Available, Sewer Available, Water Available
- Lot DescriptionBack Yard
- Lot DimensionsX
- Acres0.28
Exterior Details
Listing Provided Courtesy Of: Dharma Realty, LLC 470-767-2336
Listings identified with the FMLS IDX logo come from FMLS and are held by brokerage firms other than the owner of
this website. The listing brokerage is identified in any listing details. Information is deemed reliable but is not
guaranteed. If you believe any FMLS listing contains material that infringes your copyrighted work please click here
to review our DMCA policy and learn how to submit a takedown request. © 2025 First Multiple Listing
Service, Inc.
This property information delivered from various sources that may include, but not be limited to, county records and the multiple listing service. Although the information is believed to be reliable, it is not warranted and you should not rely upon it without independent verification. Property information is subject to errors, omissions, changes, including price, or withdrawal without notice.
For issues regarding this website, please contact Eyesore at 678.692.8512.
Data Last updated on December 9, 2025 4:03pm


