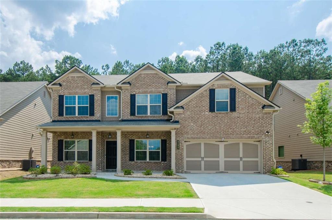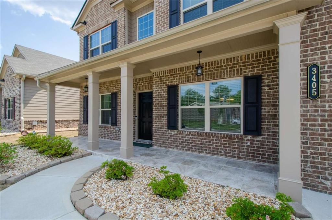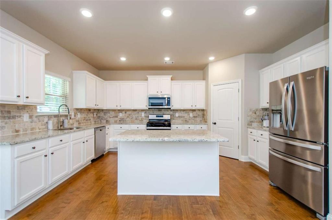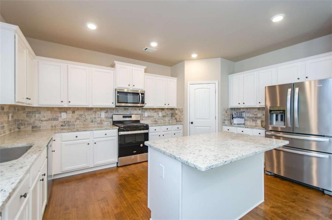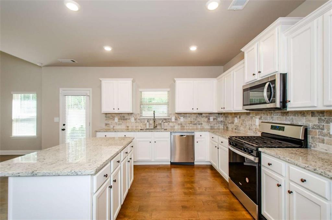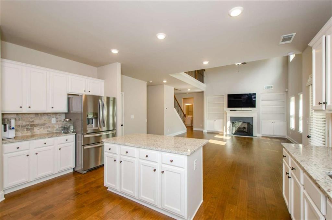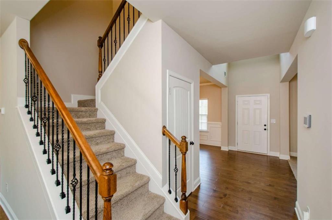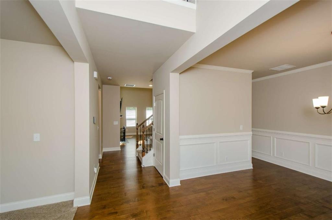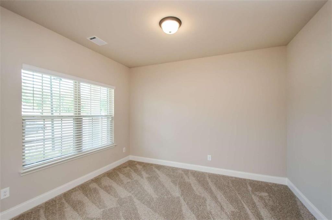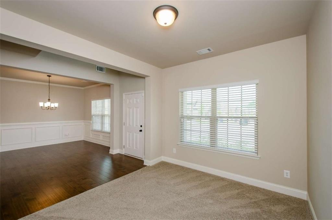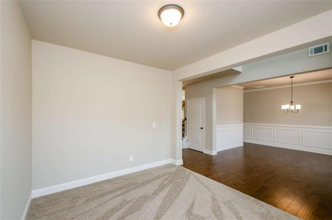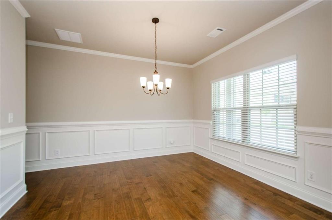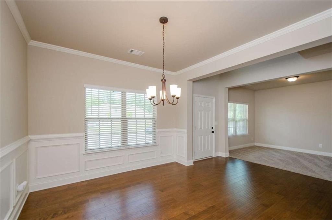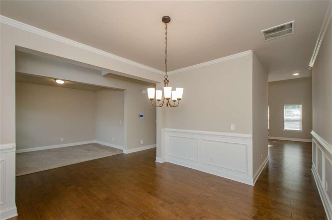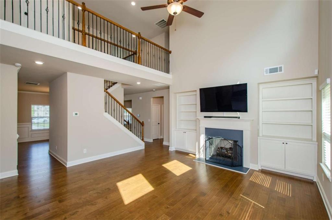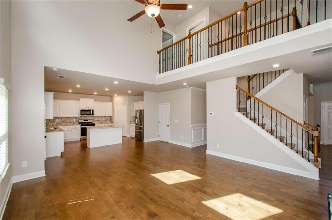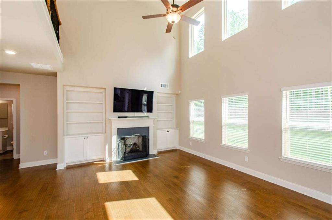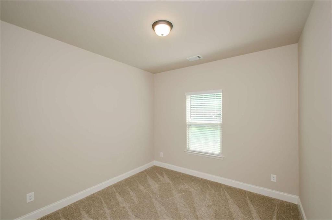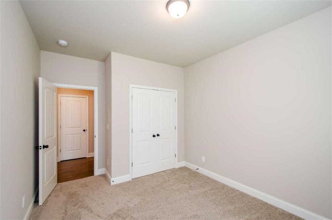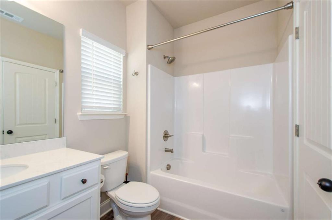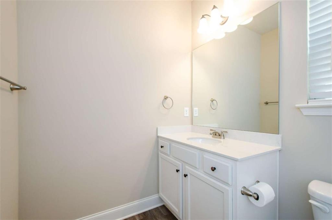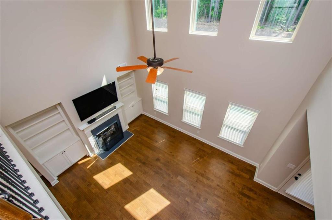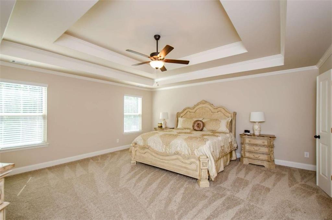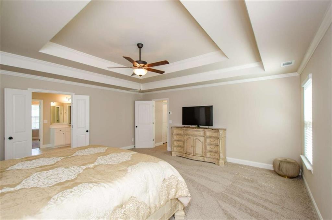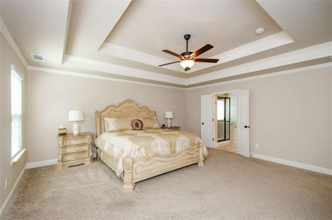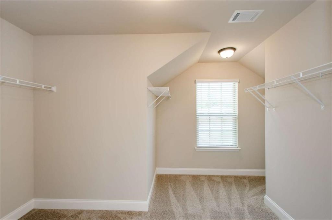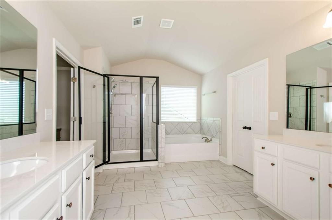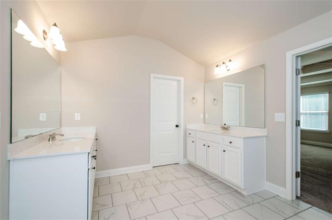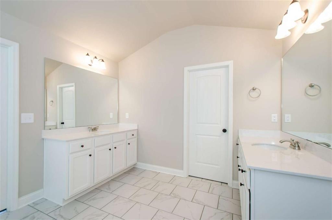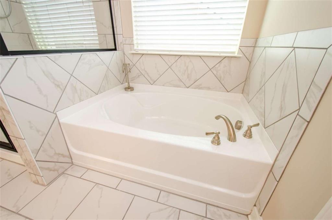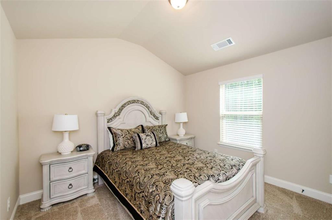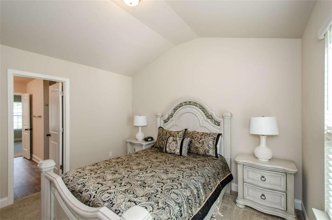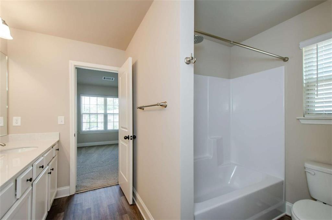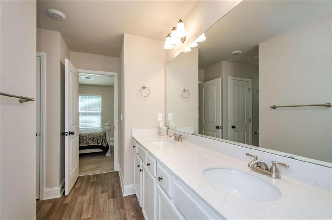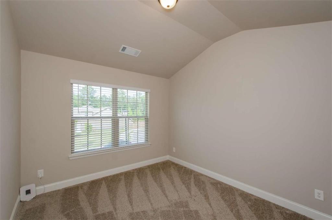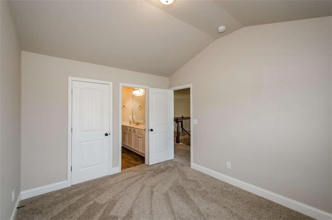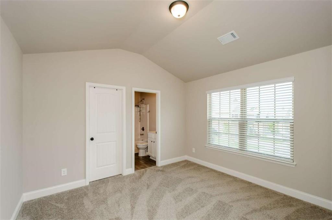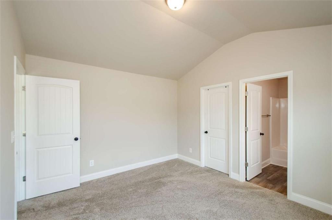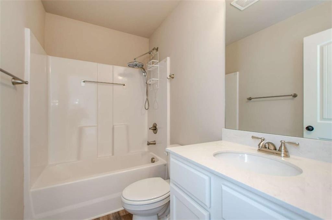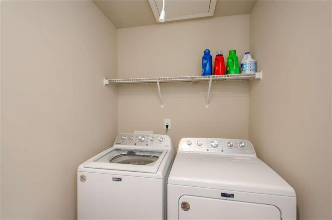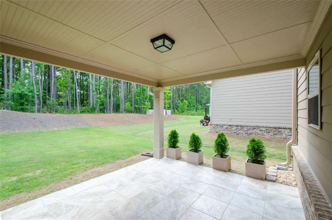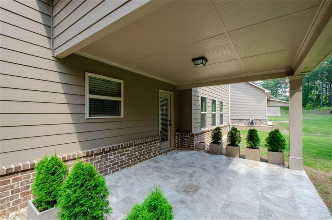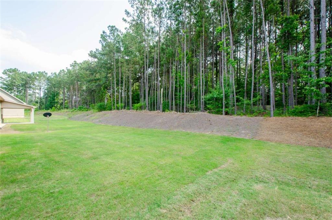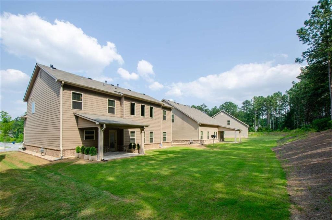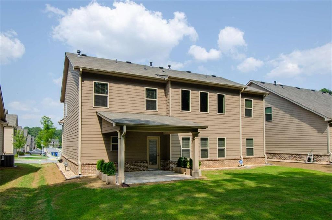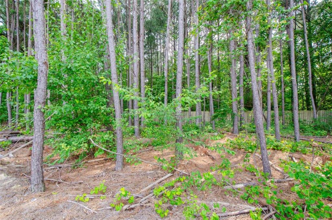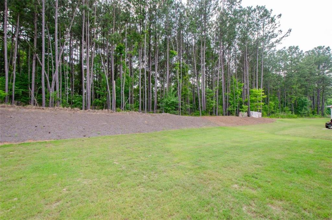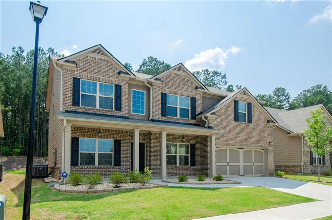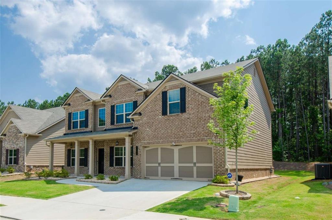3405 Linstead Court
Loganville, GA 30052
$498,000
Welcome to 3405 Linstead Court, a stunning new construction home nestled in the sought-after Estates at Brushy Fork community in Loganville, Georgia. Built in 2023, this two-story brick-front residence offers 5 spacious bedrooms and 4 full bathrooms across 2,894 square feet of thoughtfully designed living space. Open-Concept Living: Enjoy a grand two-story foyer and family room with a wall of windows that flood the space with natural light. Gourmet Kitchen: The chef's kitchen boasts white cabinetry, a central island, granite countertops, tile backsplash, stainless steel appliances, and a walk-in pantry. Main-Level Guest Suite: Perfect for visitors or multi-generational living, the main floor includes a full guest suite with a private bathroom. Luxurious Master Suite: Upstairs, the oversized master bedroom features a walk-in closet and an en-suite bathroom with dual vanities, a garden tub, and a tiled shower. Additional Bedrooms: A teen suite with a full bathroom and walk-in closet, plus two bedrooms sharing a Jack-and-Jill bathroom, provide ample space for family or guests. Elegant Details: Hardwood floors, crown molding, iron rail staircase, and high ceilings add to the home's sophisticated charm. Outdoor Living: with gorgeous tiled covered patio offers a perfect spot for entertaining or relaxing, peace and renewed energy. Energy Efficiency: Equipped with energy-efficient appliances and HVAC systems. Community Amenities: Located in a sidewalk-lined neighborhood with easy access to local schools, shopping, and dining. Home transfers with a 2-10 Home Buyers Warranty for added peace of mind
- SubdivisionEstates at Brushy Fork
- Zip Code30052
- CityLoganville
- CountyGwinnett - GA
Location
- ElementaryMagill
- JuniorGrace Snell
- HighSouth Gwinnett
Schools
- StatusActive
- MLS #7600417
- TypeResidential
MLS Data
- Bedrooms5
- Bathrooms4
- Bedroom DescriptionOversized Master, Sitting Room
- RoomsLaundry, Office
- FeaturesDisappearing Attic Stairs, Vaulted Ceiling(s)
- KitchenBreakfast Bar, Cabinets White, Eat-in Kitchen, Kitchen Island, Pantry Walk-In, Stone Counters
- AppliancesDishwasher, Gas Range, Microwave
- HVACCeiling Fan(s), Central Air
- Fireplaces1
- Fireplace DescriptionFamily Room
Interior Details
- StyleTraditional
- ConstructionCedar, Wood Siding
- Built In2023
- StoriesArray
- ParkingGarage
- ServicesHomeowners Association, Sidewalks
- UtilitiesCable Available, Electricity Available, Phone Available, Sewer Available, Water Available
- SewerPublic Sewer
- Lot DescriptionCul-de-sac Lot, Level
- Acres0.17
Exterior Details
Listing Provided Courtesy Of: LPT Realty, LLC 877-366-2213
Listings identified with the FMLS IDX logo come from FMLS and are held by brokerage firms other than the owner of
this website. The listing brokerage is identified in any listing details. Information is deemed reliable but is not
guaranteed. If you believe any FMLS listing contains material that infringes your copyrighted work please click here
to review our DMCA policy and learn how to submit a takedown request. © 2025 First Multiple Listing
Service, Inc.
This property information delivered from various sources that may include, but not be limited to, county records and the multiple listing service. Although the information is believed to be reliable, it is not warranted and you should not rely upon it without independent verification. Property information is subject to errors, omissions, changes, including price, or withdrawal without notice.
For issues regarding this website, please contact Eyesore at 678.692.8512.
Data Last updated on October 27, 2025 11:22am


