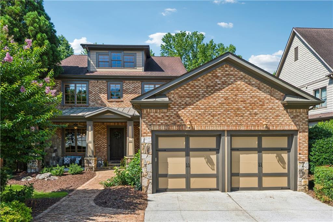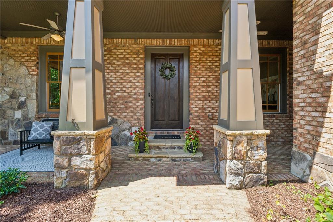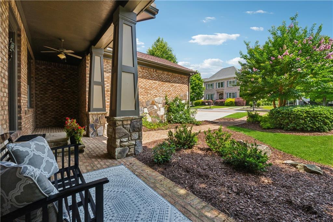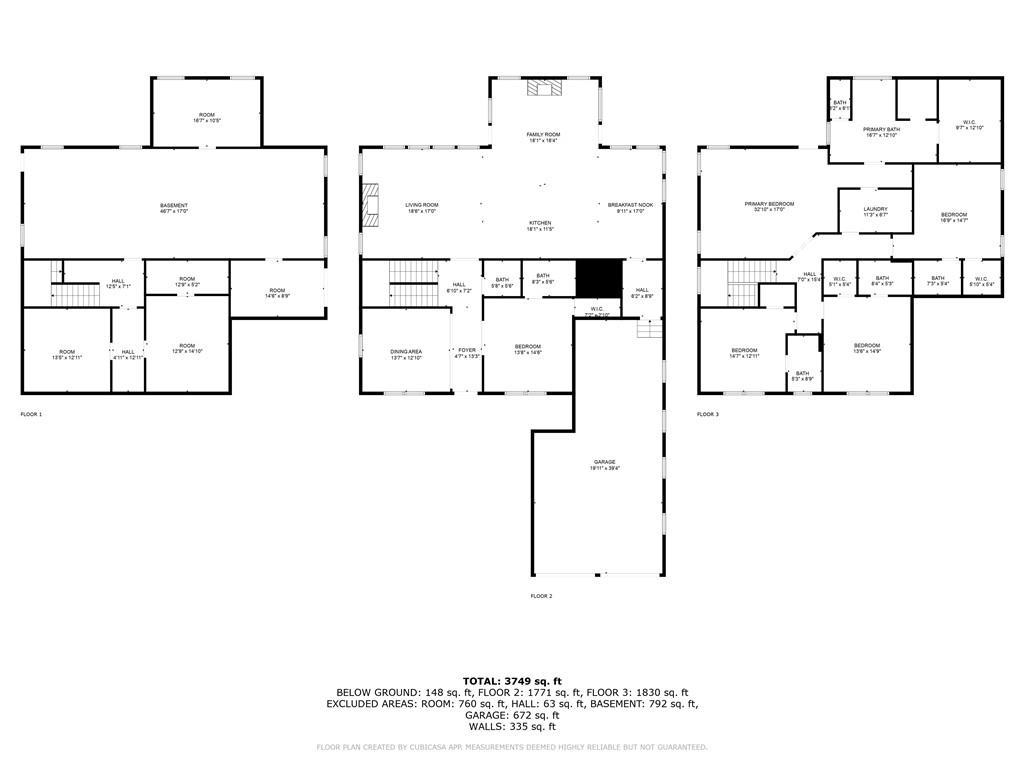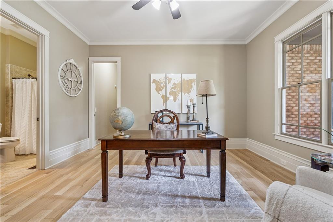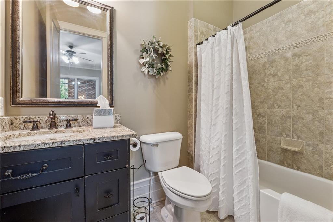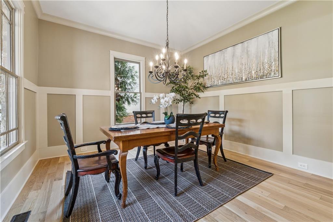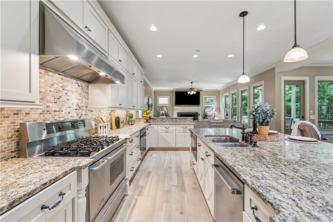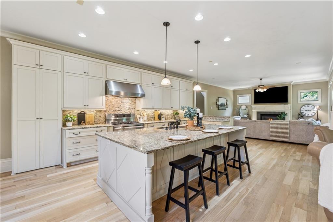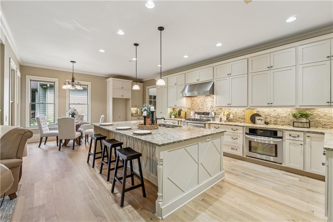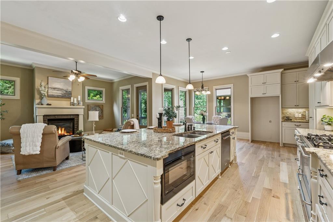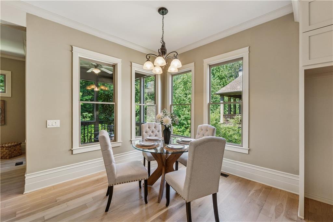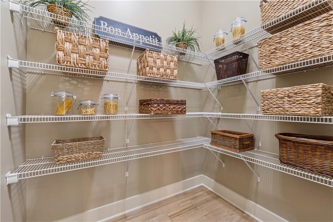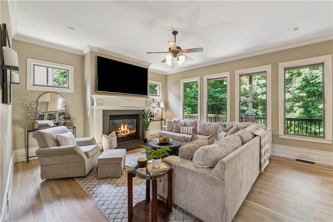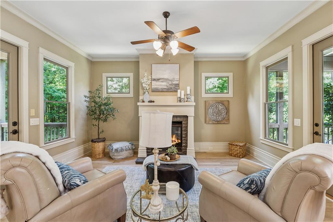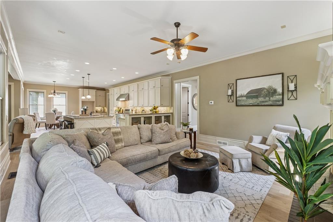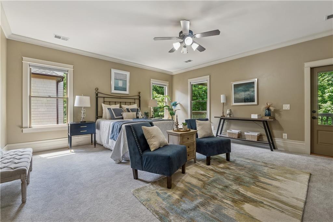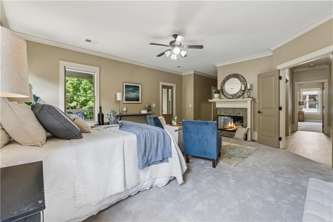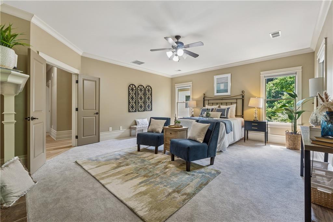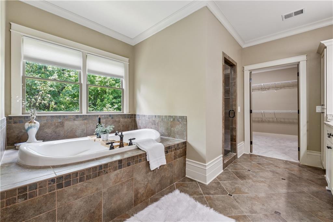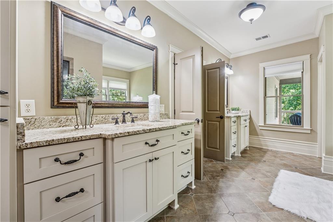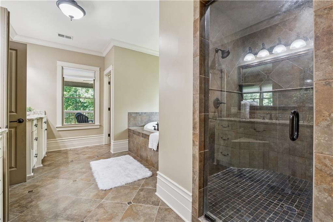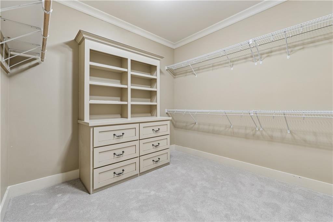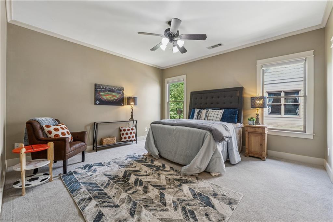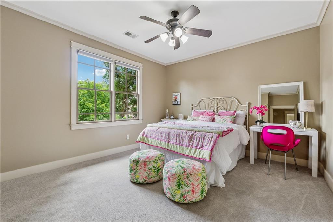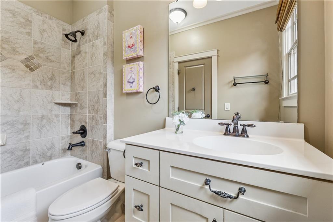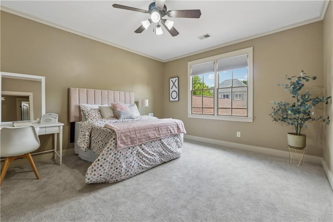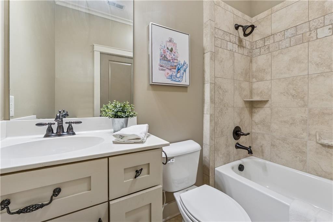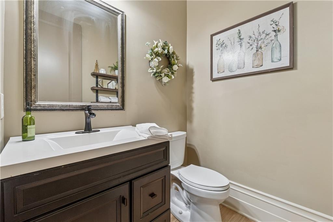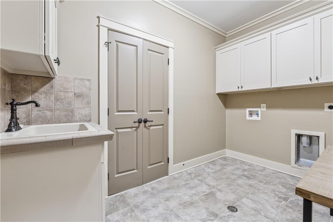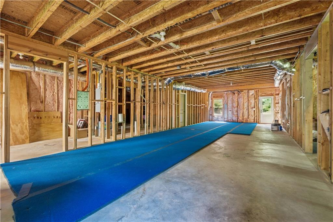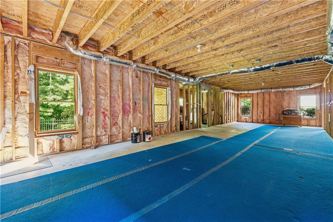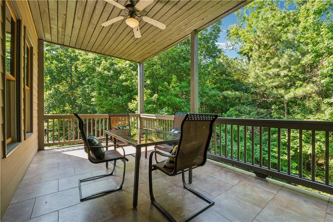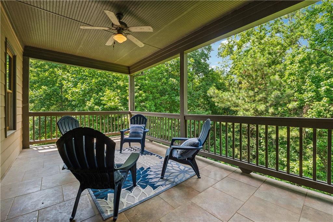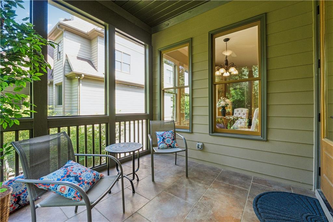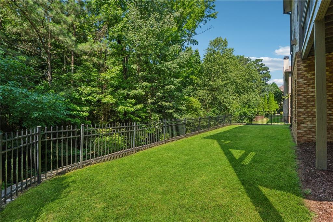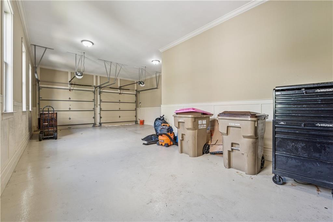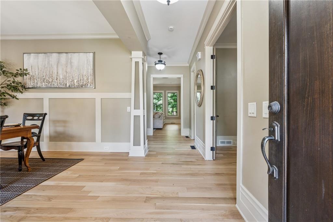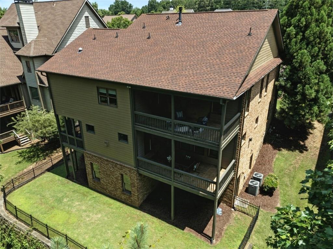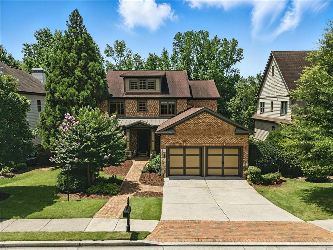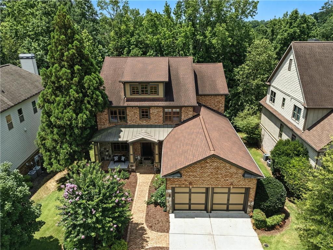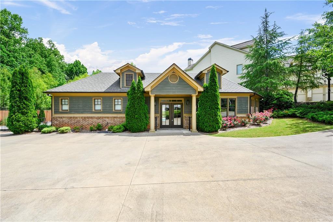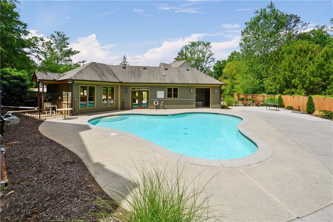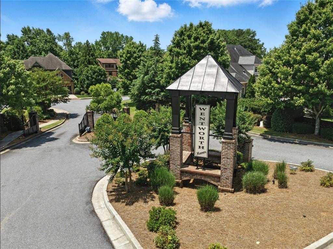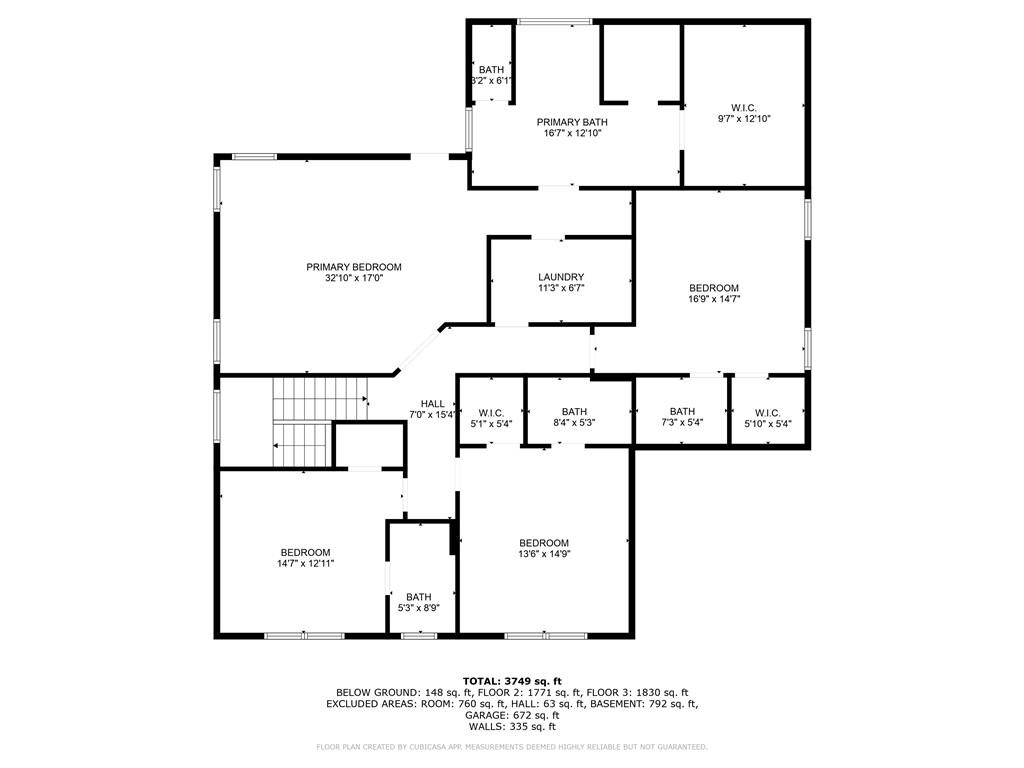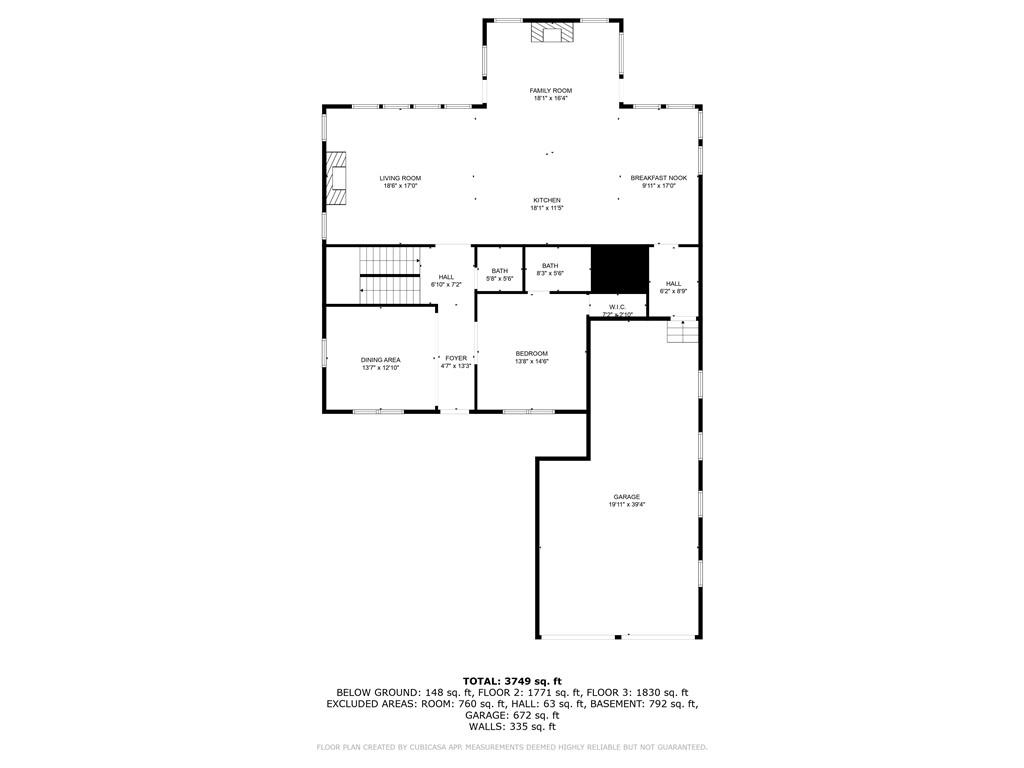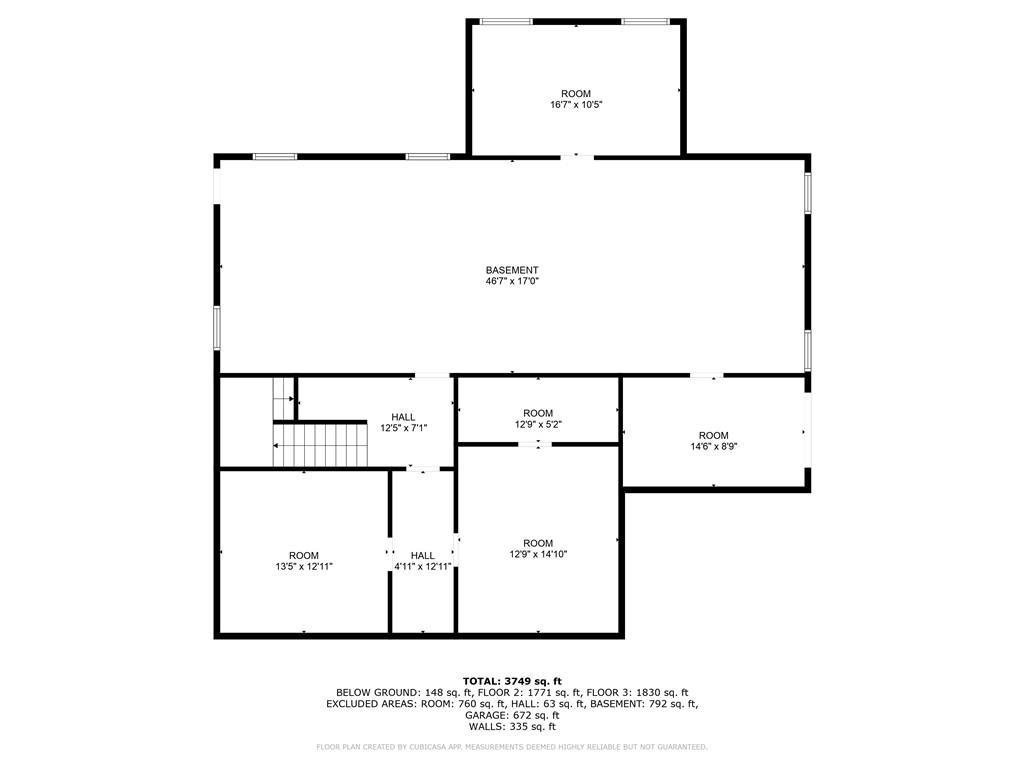3405 Camellia Lane
Suwanee, GA 30024
$925,000
Discover this exceptional, beautifully updated residence nestled within the highly sought-after gated community of Wentworth Manor. Located in South Forsyth County—renowned for top-tier schools and low property taxes—this stunning 5-bedroom, 6-bath home offers spacious, open-concept living spaces designed for both everyday comfort and memorable entertaining. As you approach the covered brick porch, you'll be greeted by freshly refinished hardwood floors that flow seamlessly throughout the main level. To your left, enjoy a generous dining room adorned with elegant wainscoting and crown molding, perfect for hosting family gatherings. To your right, the versatile main-level bedroom, featuring custom molding and glass French doors, provides an ideal space for multigenerational living or a private home office. The expansive, open-concept living area is thoughtfully designed to promote a smooth flow between spaces while maintaining individual character. The family room features a striking floor-to-ceiling stacked stone fireplace and beamed ceiling, creating a warm and inviting atmosphere. The gourmet kitchen is truly the heart of the home, boasting a large eat-in island, custom cabinetry, granite countertops, stainless steel appliances—including a 6-burner gas cooktop with vented hood and double wall ovens—and a spacious walk-in pantry. Adjacent to the kitchen, the charming keeping room with vaulted ceiling and brick fireplace offers a cozy retreat and easy access to the private screened-in deck. The level, fenced, wooded backyard provides a tranquil outdoor setting, ideal for relaxation or entertaining guests. A practical mudroom at the garage entry helps keep your home organized. Upstairs, the luxurious master suite features a sitting area with a brick fireplace, tray ceiling, and a spa-inspired bath with granite countertops, custom cabinetry, a whirlpool tub, and a large walk-in closet with windows. Three additional spacious bedrooms, each with their own bathrooms, along with a well-appointed laundry room with custom cabinetry, complete the upper level. The generous walk-out lower level offers approximately 2,000 square feet of versatile space, perfect for multigenerational living or personalized customization. Featuring large windows that flood the space with natural light, a rough-in for a full bath, and endless potential, this area invites your creative vision. Enjoy the serenity of the private, landscaped backyard—an ideal setting for relaxation or entertaining in a peaceful, wooded environment. This meticulously maintained and updated home showcases fresh paint throughout, extensive molding, 10-foot ceilings, and numerous high-quality upgrades. Conveniently located within walking distance to top-rated Lambert High School, South Forsyth Middle School, Publix, shopping, and a variety of dining options, this home combines convenience with comfort. Welcome to your dream home in a wonderful gated community—your new chapter begins here!
- SubdivisionWentworth Manor
- Zip Code30024
- CitySuwanee
- CountyForsyth - GA
Location
- ElementarySharon - Forsyth
- JuniorSouth Forsyth
- HighLambert
Schools
- StatusPending
- MLS #7600248
- TypeResidential
MLS Data
- Bedrooms5
- Bathrooms5
- Half Baths1
- Bedroom DescriptionOversized Master, Sitting Room
- RoomsAttic, Basement, Bathroom, Bedroom, Laundry, Sun Room
- BasementExterior Entry, Full, Interior Entry
- FeaturesCoffered Ceiling(s), Crown Molding, Disappearing Attic Stairs, Double Vanity, Entrance Foyer, High Ceilings 10 ft Lower, High Ceilings 10 ft Main, High Ceilings 10 ft Upper
- KitchenBreakfast Bar, Breakfast Room, Cabinets White, Pantry Walk-In, Stone Counters, View to Family Room, Wine Rack
- AppliancesDishwasher, Disposal, Double Oven, Gas Cooktop, Gas Oven/Range/Countertop, Microwave, Range Hood
- HVACCeiling Fan(s), Central Air, Zoned
- Fireplaces3
- Fireplace DescriptionBlower Fan, Brick, Gas Log, Gas Starter, Glass Doors, Great Room
Interior Details
- StyleTraditional
- ConstructionBrick 4 Sides
- Built In2007
- StoriesArray
- ParkingGarage, Garage Faces Front, Storage
- FeaturesBalcony, Private Yard
- ServicesClubhouse, Playground, Pool, Sidewalks, Street Lights
- UtilitiesCable Available, Electricity Available, Natural Gas Available, Phone Available, Sewer Available, Underground Utilities, Water Available
- SewerPublic Sewer
- Lot DescriptionWooded
- Lot Dimensionsx
- Acres0.21
Exterior Details
Listing Provided Courtesy Of: EXP Realty, LLC. 888-959-9461
Listings identified with the FMLS IDX logo come from FMLS and are held by brokerage firms other than the owner of
this website. The listing brokerage is identified in any listing details. Information is deemed reliable but is not
guaranteed. If you believe any FMLS listing contains material that infringes your copyrighted work please click here
to review our DMCA policy and learn how to submit a takedown request. © 2025 First Multiple Listing
Service, Inc.
This property information delivered from various sources that may include, but not be limited to, county records and the multiple listing service. Although the information is believed to be reliable, it is not warranted and you should not rely upon it without independent verification. Property information is subject to errors, omissions, changes, including price, or withdrawal without notice.
For issues regarding this website, please contact Eyesore at 678.692.8512.
Data Last updated on September 10, 2025 3:27am


