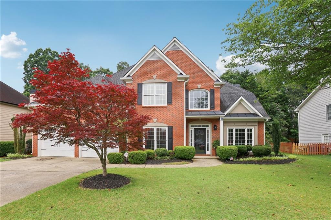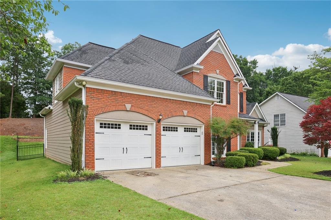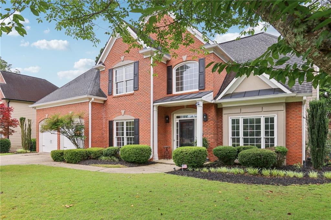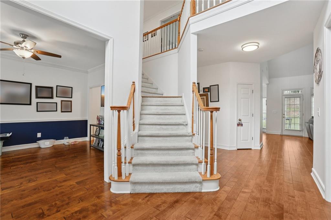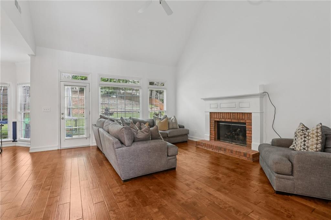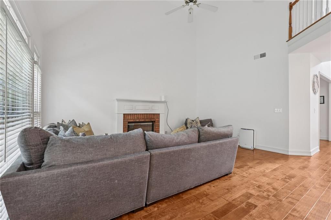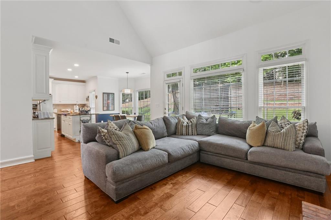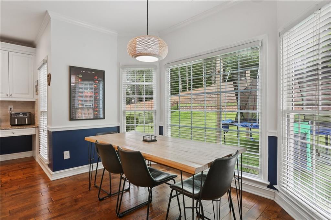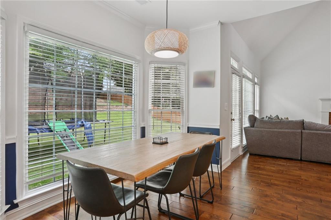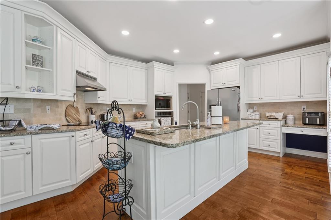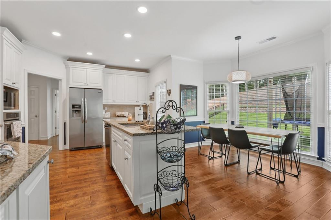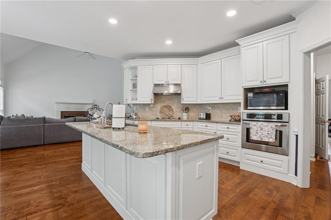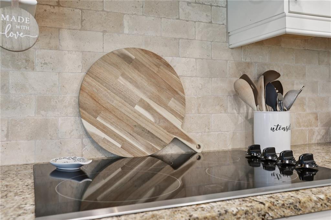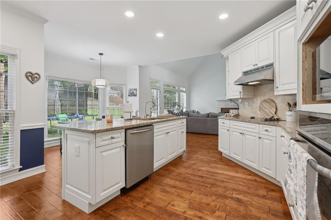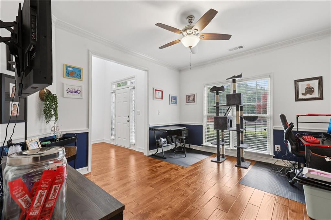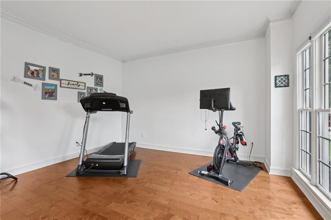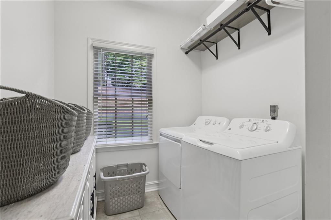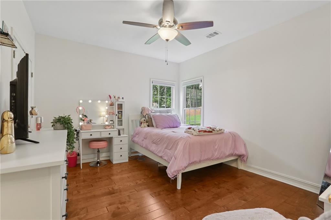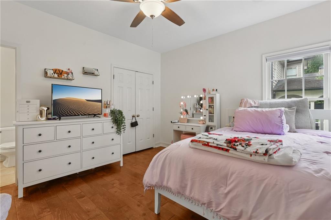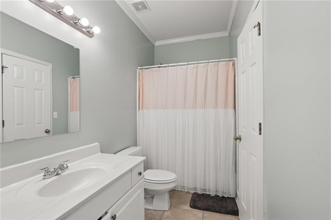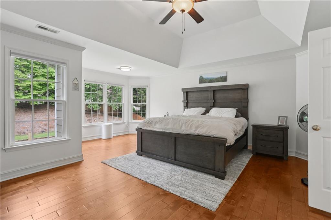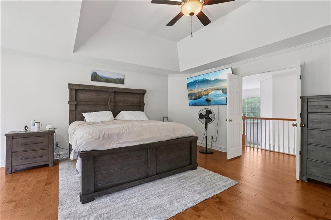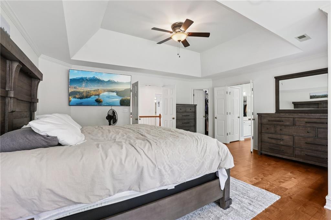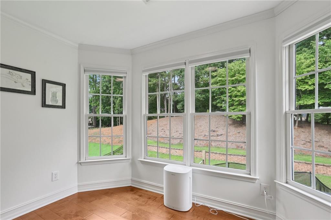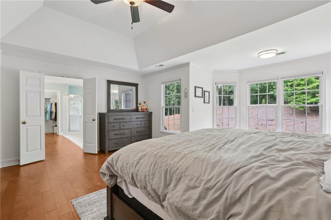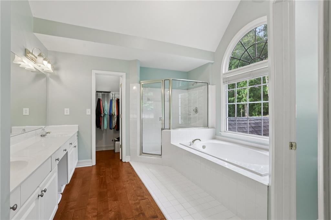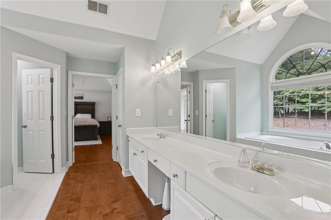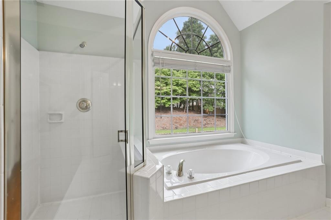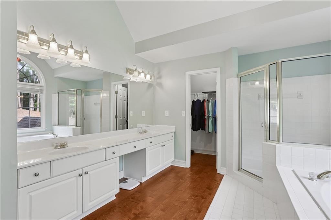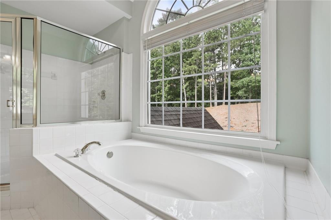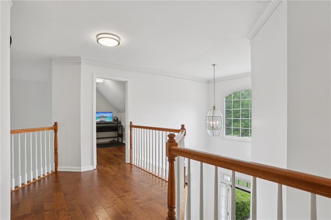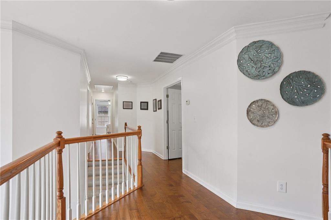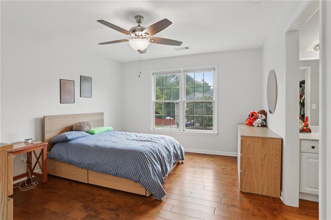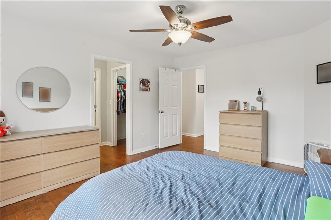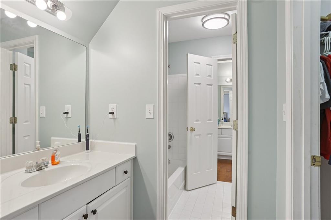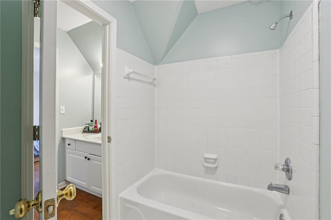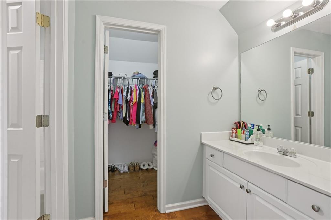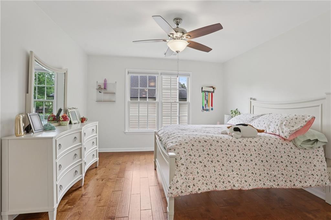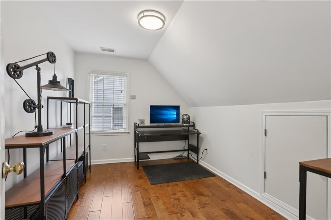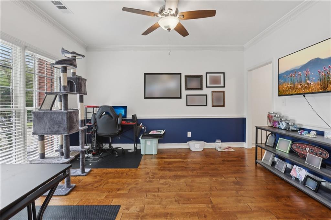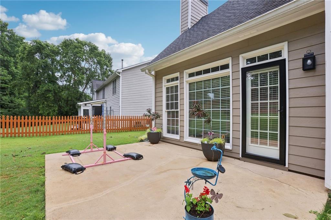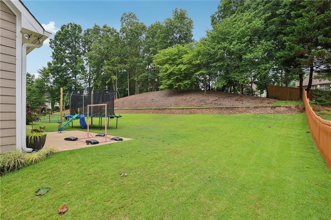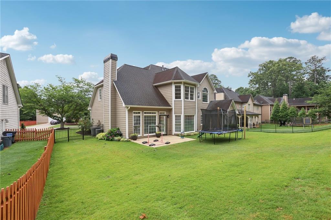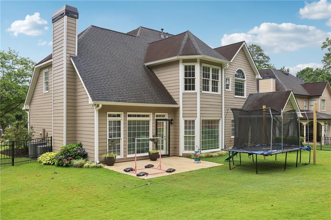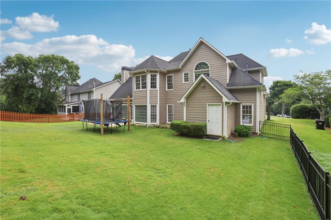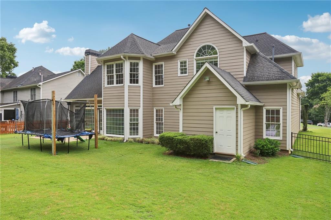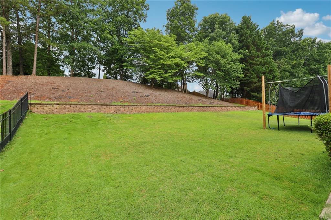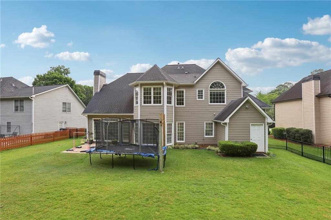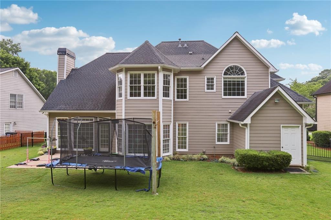2009 Mclain Road NW
Acworth, GA 30101
$599,900
Welcome to the biggest floor plan without a basement in the sought after Community of Camden Pointe. This stunning well maintained 4 bedroom, 3 full bath home is a must-see. Step inside to the 2 story foyer that opens to the dining room and sitting room/home office. Enjoy the open concept with the updated kitchen looking into the living room/family room. Kitchen boast stainless steel appliances, white cabinets, oversized island, and granite countertops. Bedroom on main with a full bath. Hardwoods throughout. Upstairs you will find an oversized master with sitting area, large master bath with separate shower and soaking tub and two master closets. 2 additional bedrooms upstairs that offer ample closet space for all your storage needs. Don't miss the flex room upstairs that would be perfect for a home office. Enjoy the fenced in flat backyard that is perfect for entertaining. Wanting a pool? This private yard would be perfect. Out back you will find additional storage space that has been added to the house for all your gardening needs. This home is sure to impress anyone who walks through the door. In this amenity rich subdivision enjoy swimming, playing tennis, fishing and so much more. Close to shopping, dining and some of the top rated schools in Cobb County. Don’t miss out on this fantastic opportunity to own your dream home!
- SubdivisionCamden Pointe
- Zip Code30101
- CityAcworth
- CountyCobb - GA
Location
- ElementaryPickett's Mill
- JuniorDurham
- HighAllatoona
Schools
- StatusActive
- MLS #7599761
- TypeResidential
MLS Data
- Bedrooms4
- Bathrooms3
- Bedroom DescriptionOversized Master
- RoomsBathroom, Bedroom, Dining Room, Family Room, Kitchen, Laundry, Living Room, Master Bathroom, Master Bedroom
- FeaturesCathedral Ceiling(s), Disappearing Attic Stairs, Double Vanity, Entrance Foyer 2 Story, High Ceilings 9 ft Main, His and Hers Closets
- KitchenBreakfast Room, Cabinets White, Eat-in Kitchen, Kitchen Island, Pantry, Solid Surface Counters
- AppliancesDishwasher, Disposal, Electric Cooktop, Gas Water Heater, Microwave, Refrigerator, Self Cleaning Oven
- HVACCeiling Fan(s), Central Air
- Fireplaces1
- Fireplace DescriptionGas Starter
Interior Details
- StyleTraditional
- ConstructionBrick Front, HardiPlank Type
- Built In1999
- StoriesArray
- ParkingGarage, Garage Door Opener, Garage Faces Front, Level Driveway
- FeaturesStorage
- ServicesClubhouse, Homeowners Association, Near Schools, Near Shopping, Playground, Pool, Tennis Court(s)
- UtilitiesCable Available, Electricity Available, Natural Gas Available, Phone Available, Sewer Available, Underground Utilities, Water Available
- SewerPublic Sewer
- Lot DescriptionBack Yard, Front Yard, Landscaped, Level
- Lot Dimensionsx
- Acres0.3105
Exterior Details
Listing Provided Courtesy Of: Dwelli Inc. 833-839-3554
Listings identified with the FMLS IDX logo come from FMLS and are held by brokerage firms other than the owner of
this website. The listing brokerage is identified in any listing details. Information is deemed reliable but is not
guaranteed. If you believe any FMLS listing contains material that infringes your copyrighted work please click here
to review our DMCA policy and learn how to submit a takedown request. © 2025 First Multiple Listing
Service, Inc.
This property information delivered from various sources that may include, but not be limited to, county records and the multiple listing service. Although the information is believed to be reliable, it is not warranted and you should not rely upon it without independent verification. Property information is subject to errors, omissions, changes, including price, or withdrawal without notice.
For issues regarding this website, please contact Eyesore at 678.692.8512.
Data Last updated on September 10, 2025 9:09pm


