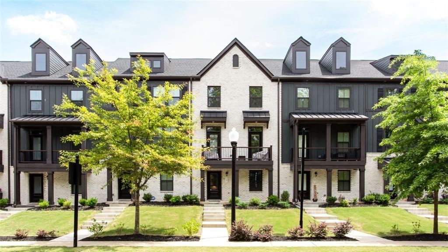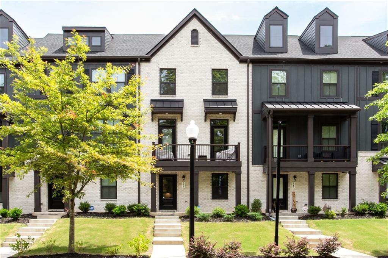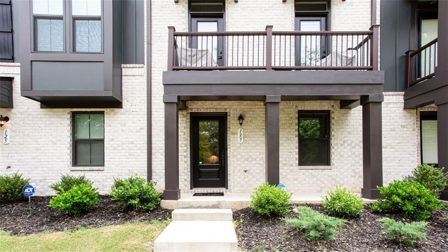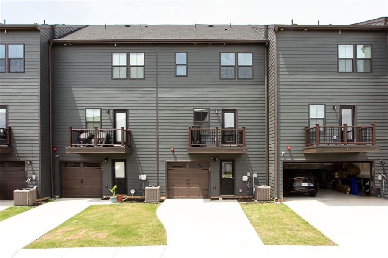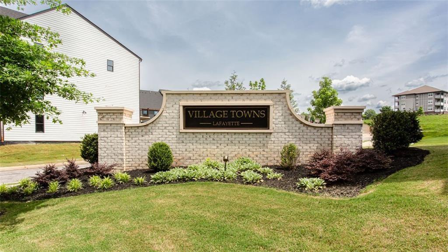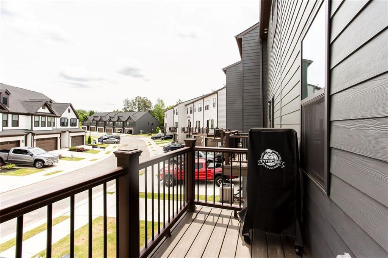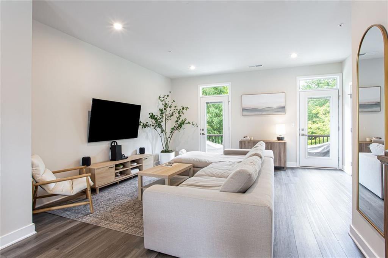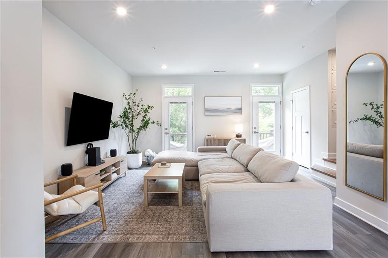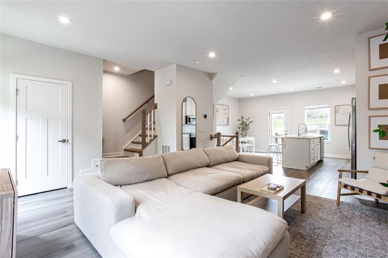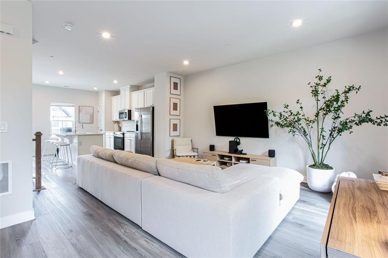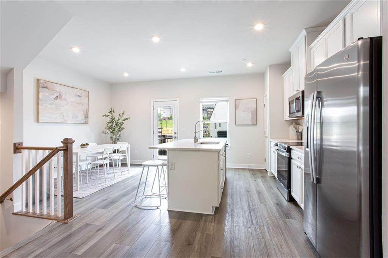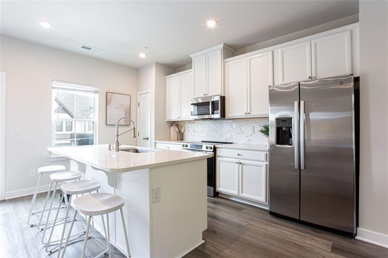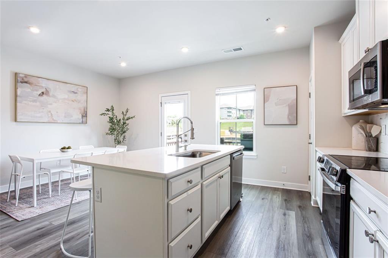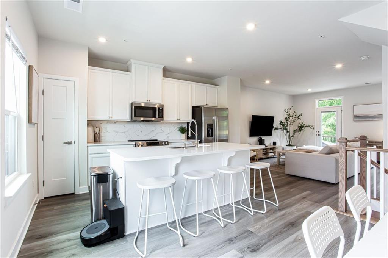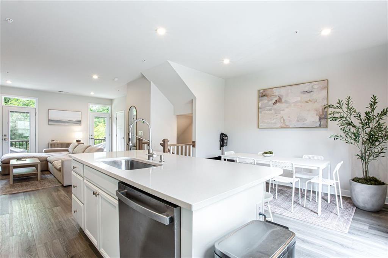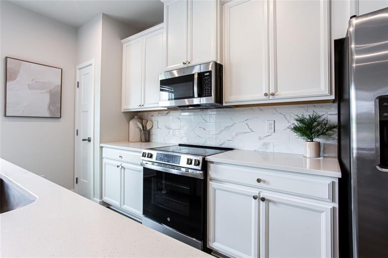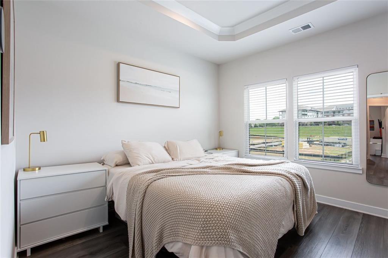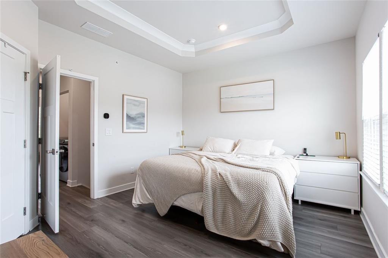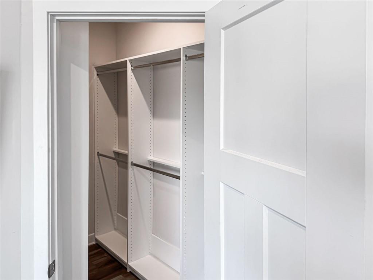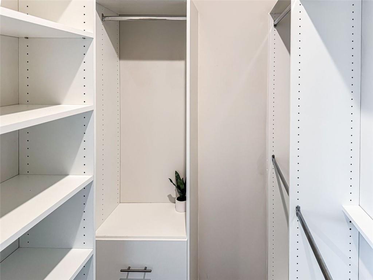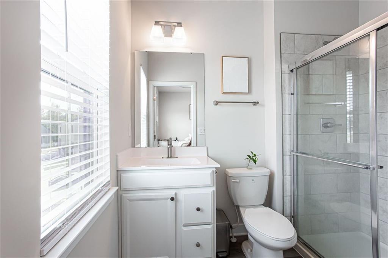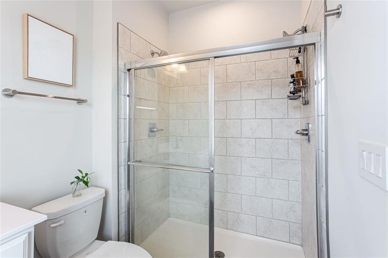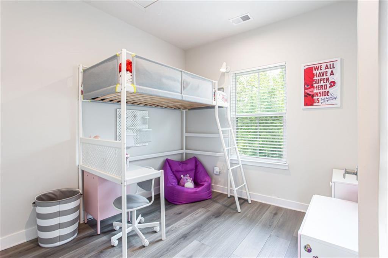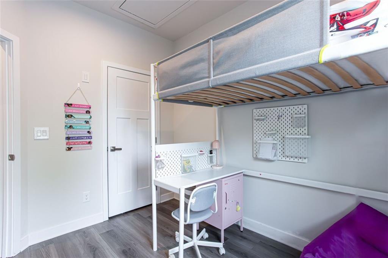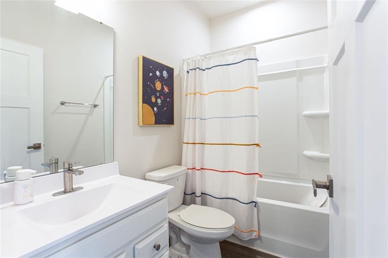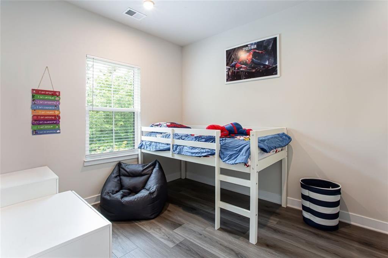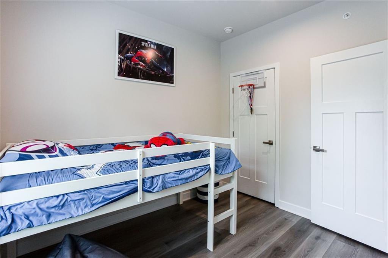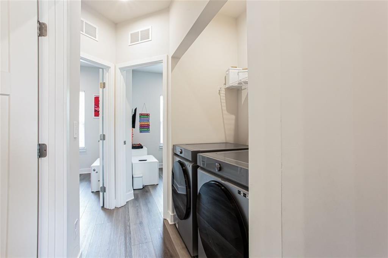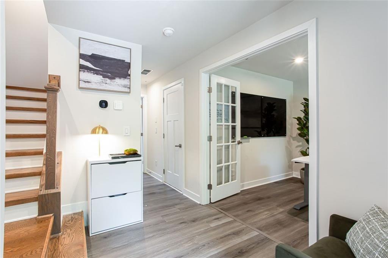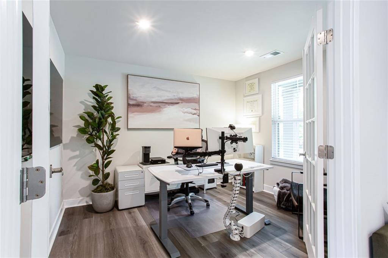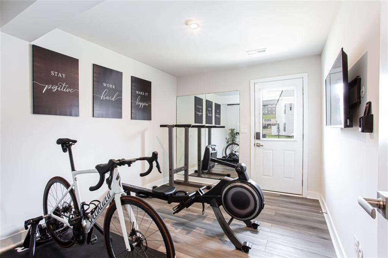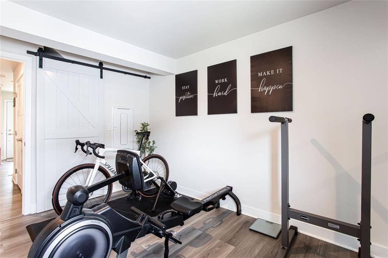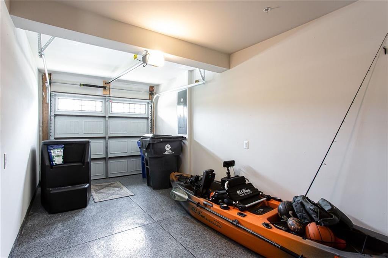135 Climbing Ivy Circle
Fayetteville, GA 30214
$399,990
Take advantage of a 1% interest rate buy-down (Conventional, FHA, or VA loans) at no cost when you use our preferred lender, Brandon Dainas with Shelter Mortgage. This opportunity can make your dream home even more affordable—reach out to Brandon at (205) 563-1285 to learn more. Welcome to this beautifully updated, move-in ready townhome in one of Fayetteville’s most desirable communities. Ideally located just minutes from schools, parks, shopping, restaurants, and the airport, with easy access to Atlanta, this home offers the perfect combination of comfort, convenience, and style. Inside, you’ll find a spacious and thoughtfully designed layout featuring three bedrooms and two and a half bathrooms. The open-concept main level is warm and inviting, with abundant natural light that highlights the modern finishes throughout. The kitchen is a chef’s delight, outfitted with stainless steel appliances and plenty of space for meal prep and entertaining. Just off the main living area, a private deck provides the perfect spot for grilling, relaxing, or enjoying morning coffee. Downstairs, two versatile bonus rooms offer endless possibilities—ideal for a home office, gym, playroom, or additional living space. A convenient half bath on the main level adds functionality, and recent upgrades including new luxury plank flooring throughout (no carpet!), hardwood stairs, a painted garage, and a freshly epoxied garage floor finish elevate this home even further. Whether you’re looking to enjoy peaceful suburban living or need quick access to the city, this townhome checks every box. Don’t miss your chance to make it yours!
- SubdivisionVillage Town
- Zip Code30214
- CityFayetteville
- CountyFayette - GA
Location
- ElementarySpring Hill
- JuniorBennetts Mill
- HighFayette County
Schools
- StatusActive
- MLS #7599648
- TypeCondominium & Townhouse
MLS Data
- Bedrooms3
- Bathrooms2
- Half Baths1
- Bedroom DescriptionOversized Master
- RoomsExercise Room, Office
- FeaturesDouble Vanity, Walk-In Closet(s)
- KitchenBreakfast Bar, Solid Surface Counters, Eat-in Kitchen, Kitchen Island
- AppliancesDishwasher, Disposal, Electric Range, Refrigerator, Microwave, Self Cleaning Oven
- HVACCeiling Fan(s), Central Air
Interior Details
- StyleContemporary, Modern
- ConstructionFrame
- Built In2023
- StoriesArray
- ParkingGarage, Driveway
- FeaturesLighting
- UtilitiesCable Available, Electricity Available, Natural Gas Available, Sewer Available, Water Available
- SewerPublic Sewer
- Lot DescriptionFlood Plain, Landscaped
- Acres0.02
Exterior Details
Listing Provided Courtesy Of: Coldwell Banker Realty 404-262-1234
Listings identified with the FMLS IDX logo come from FMLS and are held by brokerage firms other than the owner of
this website. The listing brokerage is identified in any listing details. Information is deemed reliable but is not
guaranteed. If you believe any FMLS listing contains material that infringes your copyrighted work please click here
to review our DMCA policy and learn how to submit a takedown request. © 2025 First Multiple Listing
Service, Inc.
This property information delivered from various sources that may include, but not be limited to, county records and the multiple listing service. Although the information is believed to be reliable, it is not warranted and you should not rely upon it without independent verification. Property information is subject to errors, omissions, changes, including price, or withdrawal without notice.
For issues regarding this website, please contact Eyesore at 678.692.8512.
Data Last updated on July 25, 2025 10:17pm


