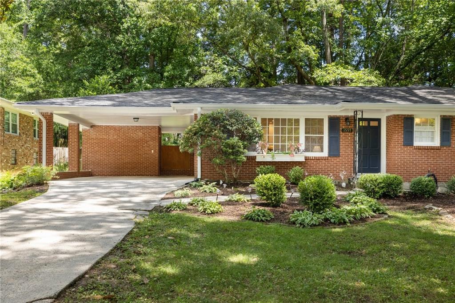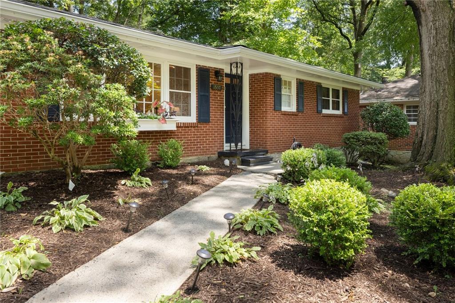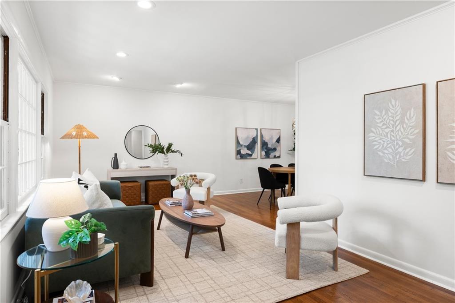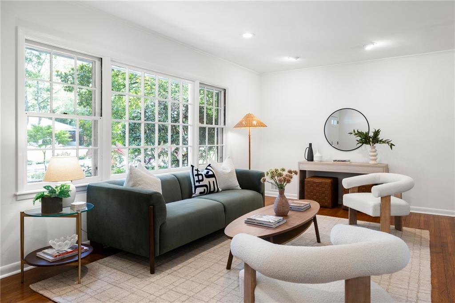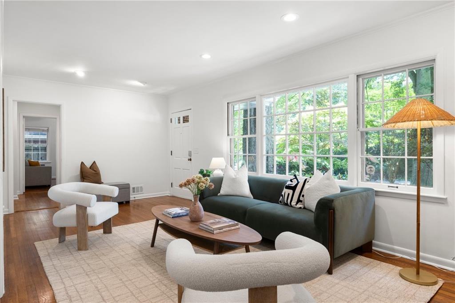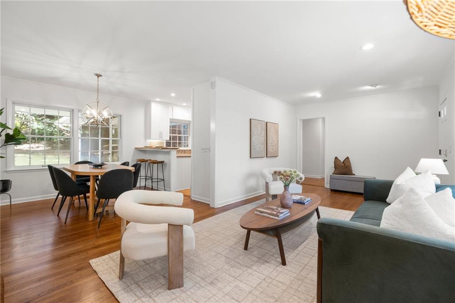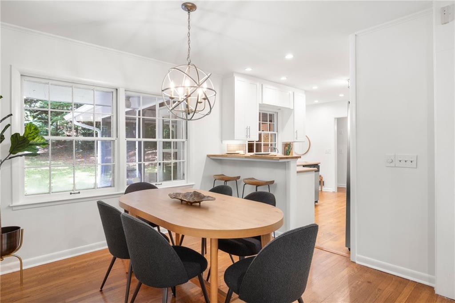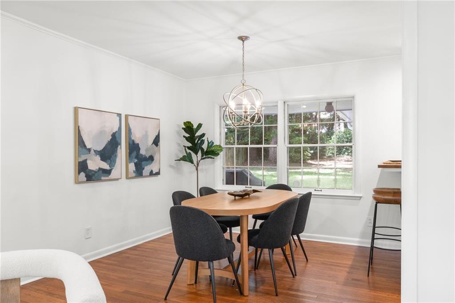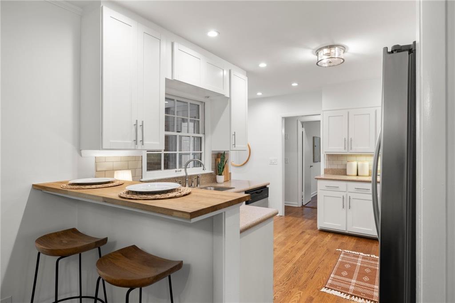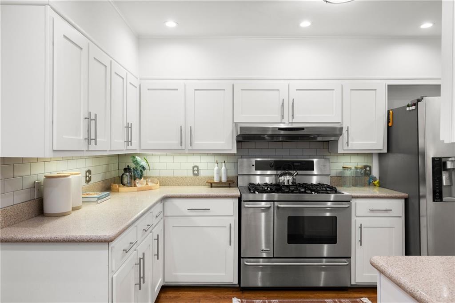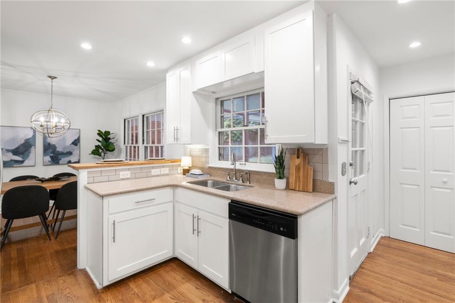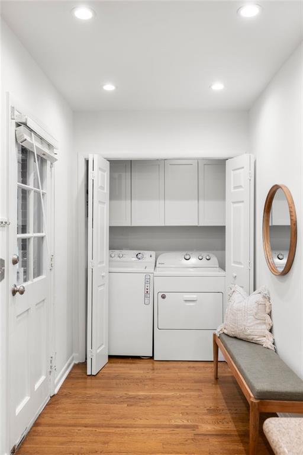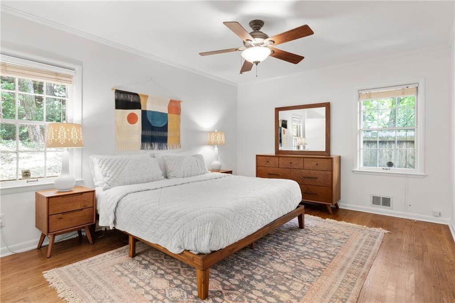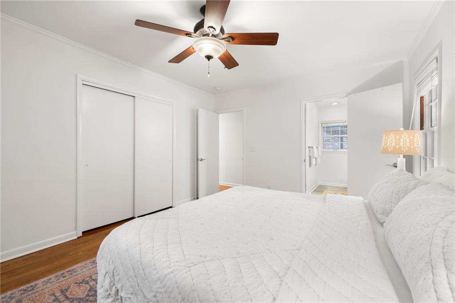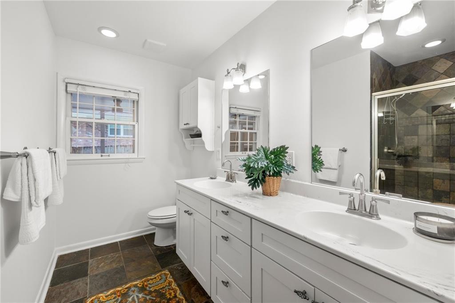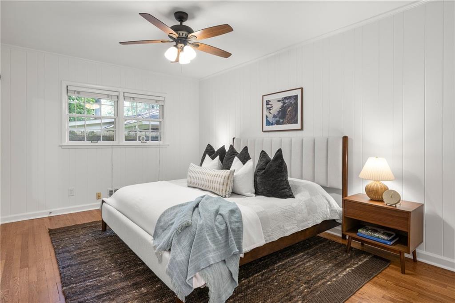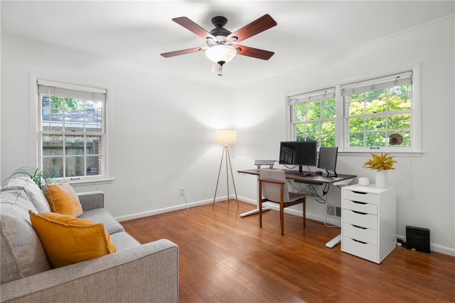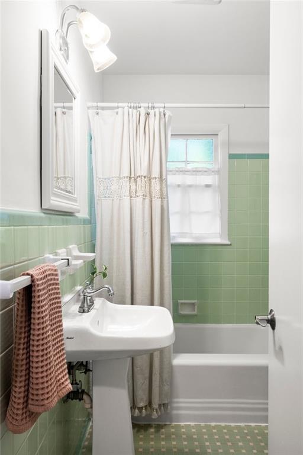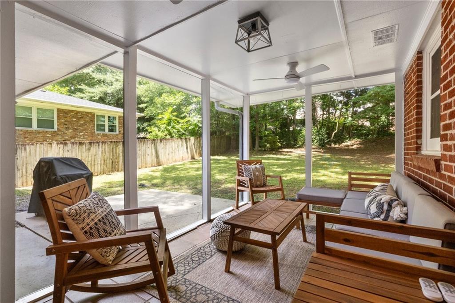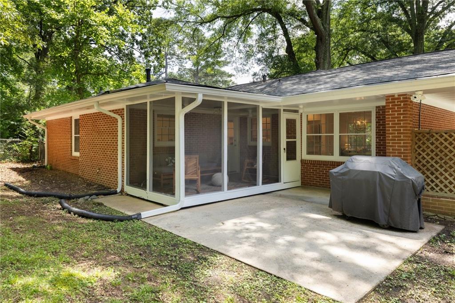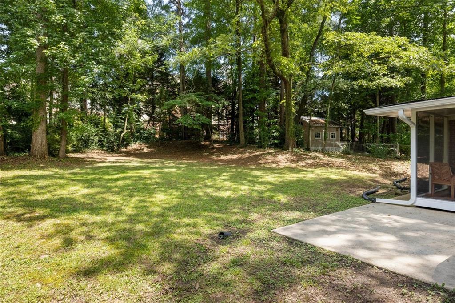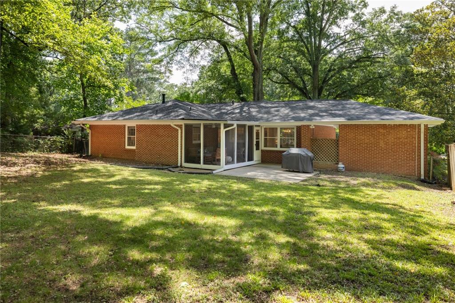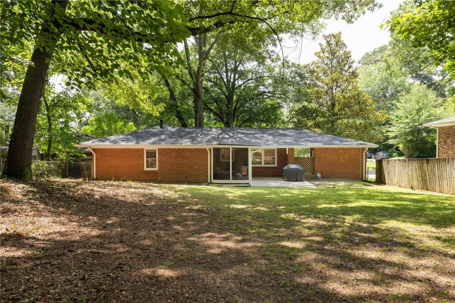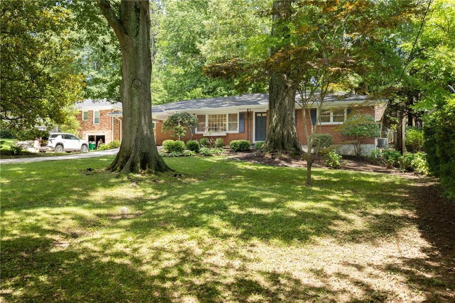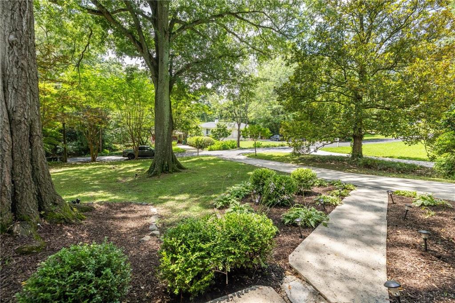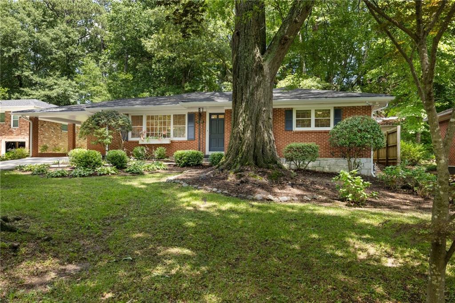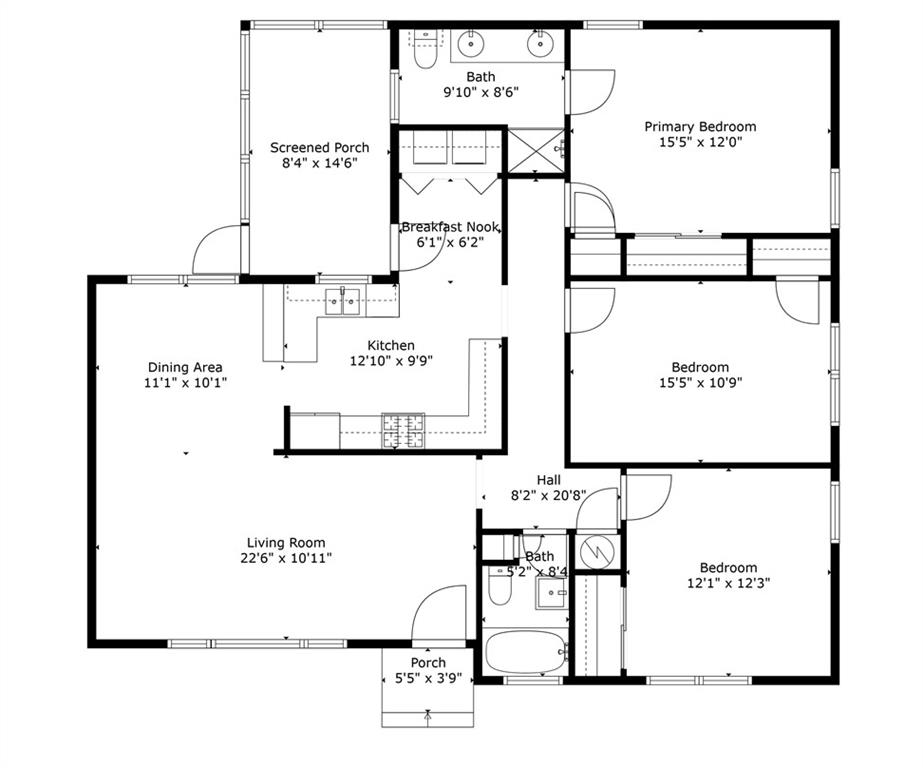1597 Fama Drive NE
Atlanta, GA 30329
$570,000
Charming All-Brick Ranch in Sought-After Briarcliff Heights Welcome to 1597 Fama Drive, a beautifully maintained, move-in-ready home situated on a flat and spacious 0.33-acre lot on a quiet, tree-lined street in the highly desirable Briarcliff Heights neighborhood. Zoned for top-rated Sagamore Hills Elementary and Lakeside High School, this home offers the ideal combination of charm, convenience, and community. This classic all-brick ranch features 3 generously sized bedrooms and 2 full bathrooms, offering comfort and functionality throughout. The bright and airy living spaces flow seamlessly into a large screened-in porch, perfect for relaxing or entertaining year-round. Recent updates include a 2.5-year-old architectural shingle roof and a 5-year-old water heater, giving you peace of mind for years to come. The two-car carport comes equipped with an electric vehicle charger, making this home future-ready and practical. And let’s talk about the neighborhood. Briarcliff Heights is more than just a great location; it’s a true community. Enjoy the monthly tradition of Wine Down Wednesday, where neighbors take turns hosting casual evening get-togethers. It’s the perfect way to unwind, connect, and get to know your fellow residents. Located just minutes from Toco Hill, the brand-new Children’s Healthcare of Atlanta campus, I-85, and a quick hop, skip, and a jump to Buckhead, Brookhaven, Decatur, and all the best dining, shopping, and cultural hotspots in the city. Whether you're enjoying a quiet evening on the porch or mingling with friendly neighbors over a glass of wine, 1597 Fama Drive offers the best of both worlds, serene suburban living with unbeatable intown access. Don’t miss your chance to join this vibrant community. Schedule a showing today!
- SubdivisionBriarcliff Heights
- Zip Code30329
- CityAtlanta
- CountyDekalb - GA
Location
- ElementarySagamore Hills
- JuniorHenderson - Dekalb
- HighLakeside - Dekalb
Schools
- StatusActive Under Contract
- MLS #7599632
- TypeResidential
MLS Data
- Bedrooms3
- Bathrooms2
- Bedroom DescriptionMaster on Main
- BasementCrawl Space
- FeaturesCrown Molding, Disappearing Attic Stairs, Double Vanity, High Speed Internet, Recessed Lighting
- KitchenBreakfast Bar, Cabinets White, Stone Counters, View to Family Room
- AppliancesDishwasher, Disposal, Double Oven, Dryer, Electric Oven/Range/Countertop, Gas Cooktop, Range Hood, Refrigerator, Washer
- HVACCeiling Fan(s), Central Air, Electric
Interior Details
- StyleGarden (1 Level), Ranch
- ConstructionBrick
- Built In1955
- StoriesArray
- ParkingAttached, Carport, Covered, Driveway, Kitchen Level, Level Driveway
- FeaturesLighting, Private Yard, Rain Gutters, Storage
- ServicesNear Public Transport, Near Schools, Near Shopping, Street Lights
- UtilitiesCable Available, Electricity Available, Natural Gas Available, Phone Available, Sewer Available, Water Available
- SewerPublic Sewer
- Lot DescriptionBack Yard, Cleared, Front Yard, Level, Rectangular Lot
- Lot Dimensions195 x 77
- Acres0.33
Exterior Details
Listing Provided Courtesy Of: Compass 404-668-6621
Listings identified with the FMLS IDX logo come from FMLS and are held by brokerage firms other than the owner of
this website. The listing brokerage is identified in any listing details. Information is deemed reliable but is not
guaranteed. If you believe any FMLS listing contains material that infringes your copyrighted work please click here
to review our DMCA policy and learn how to submit a takedown request. © 2026 First Multiple Listing
Service, Inc.
This property information delivered from various sources that may include, but not be limited to, county records and the multiple listing service. Although the information is believed to be reliable, it is not warranted and you should not rely upon it without independent verification. Property information is subject to errors, omissions, changes, including price, or withdrawal without notice.
For issues regarding this website, please contact Eyesore at 678.692.8512.
Data Last updated on January 28, 2026 1:03pm


