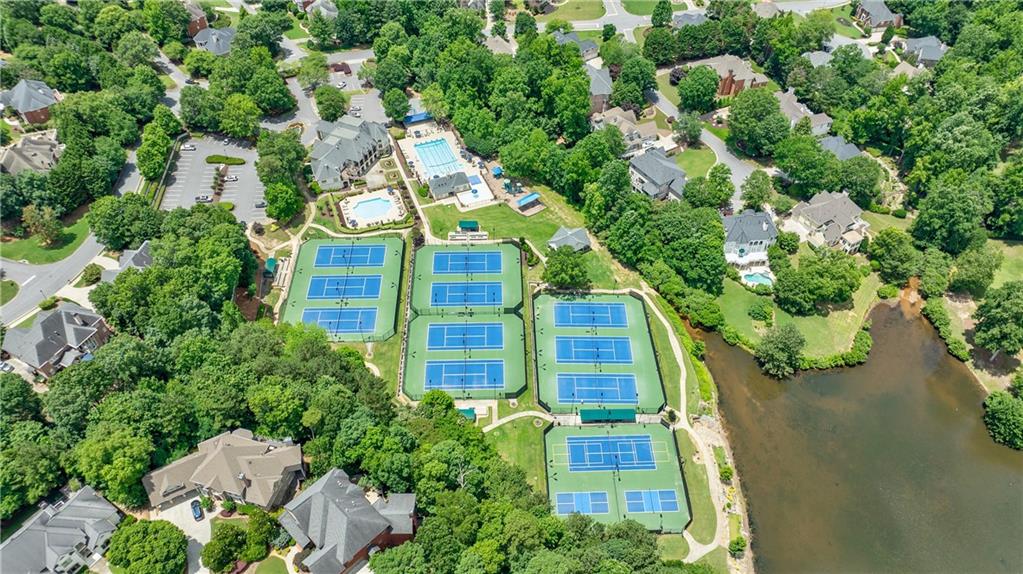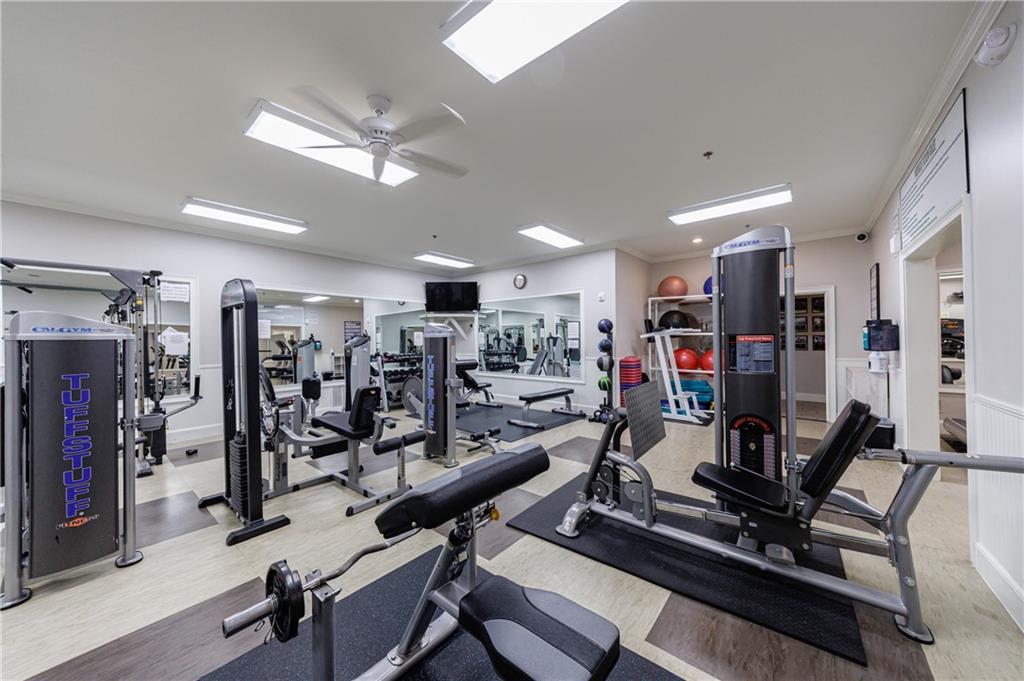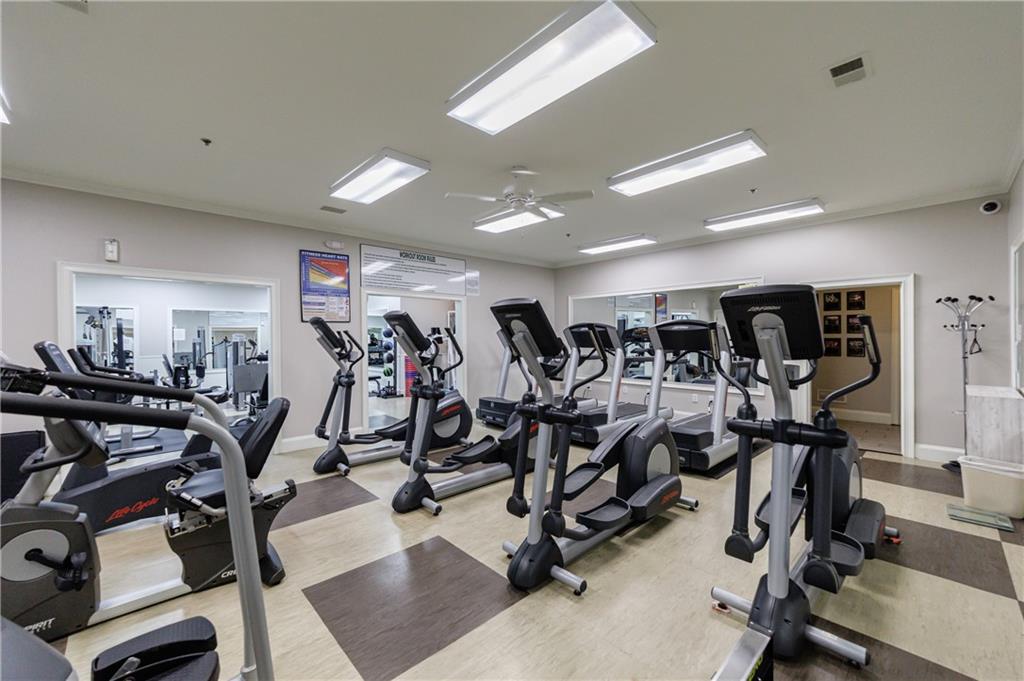4115 Falls Ridge Drive
Johns Creek, GA 30022
$1,570,000
NEW PRICE ADJUSTMENT! Welcome to this bright and spacious 6-bedroom, 5-bathroom home, located in The Falls of Autry Mill in Johns Creek (recently named the #1 Best Town to Live in the United States by U.S. News). It’s clear how much care and pride has gone into this 4-Sided Brick Home with custom bluestone front steps, professionally landscaped yard, solid wood double front doors with seeded glass to the carefully curated upgrades throughout, including custom draperies, all wood plantation shutters, bathroom vanities with quartzite and marble tops, and newer windows. The kitchen features granite countertops, Jenn-Air appliances, a new Bosch dishwasher, and opens to a stunning two-story family room, creating the perfect central hub for everyday life and entertaining. Step outside to a Trex deck and fully fenced, flat private backyard - a perfect setting for outdoor dining, relaxing, or entertaining guests. A terrace level patio with new pergola and lighting add to the entertainment options in the backyard. Upstairs, the oversized primary suite includes a sitting area with fireplace surrounded by a basket weave travertine wall. The luxurious, remodeled spa-like bathroom features a freestanding tub, double shower, custom cabinetry, electric blinds, designer lighting, multiple walk in closets and a custom shoe/handbag closet. Hidden features include pull-out trash bins, pull-out hampers and more. Three additional bedrooms are located upstairs—two connected by a Jack & Jill bathroom, and one with its own private ensuite. The finished basement offers a theater room, home gym, kitchenette, flexible space for a guest or in-law suite as well as a full bathroom and luxury vinyl plank flooring. The 3-car garage is equipped with insulated garage doors with newer openers, a granite-look epoxy coated floor and custom steel ELFA storage. The Falls of Autry Mills is rich in amenities with 2 pools, 10 tennis courts, 2 pickleball courts, swim team, 2-story clubhouse, fitness center and playground. Top-rated Johns Creek schools. Conveniently located to shopping, restaurants and Newtown Park.
- SubdivisionThe Falls of Autry Mill
- Zip Code30022
- CityJohns Creek
- CountyFulton - GA
Location
- ElementaryDolvin
- JuniorAutrey Mill
- HighJohns Creek
Schools
- StatusActive
- MLS #7599612
- TypeResidential
MLS Data
- Bedrooms6
- Bathrooms5
- Bedroom DescriptionOversized Master, Sitting Room
- RoomsBasement, Exercise Room, Great Room - 2 Story, Kitchen, Laundry, Living Room, Media Room, Sun Room
- BasementDaylight, Finished, Finished Bath, Full, Interior Entry, Walk-Out Access
- FeaturesBookcases, Cathedral Ceiling(s), Coffered Ceiling(s), Crown Molding, Double Vanity, Entrance Foyer 2 Story, High Ceilings 10 ft Main, High Speed Internet, His and Hers Closets, Recessed Lighting, Tray Ceiling(s), Walk-In Closet(s)
- KitchenCabinets White, Eat-in Kitchen, Kitchen Island, Pantry, Stone Counters, View to Family Room
- AppliancesDishwasher, Disposal, Dryer, Gas Range, Gas Water Heater, Microwave, Refrigerator, Self Cleaning Oven, Washer
- HVACCeiling Fan(s), Central Air, Zoned
- Fireplaces2
- Fireplace DescriptionGas Log, Gas Starter, Great Room, Master Bedroom
Interior Details
- StyleTraditional
- ConstructionBrick 4 Sides, Cedar
- Built In1995
- StoriesArray
- ParkingGarage, Garage Door Opener, Garage Faces Side, Kitchen Level
- FeaturesPrivate Yard, Rain Gutters
- ServicesCatering Kitchen, Clubhouse, Fitness Center, Homeowners Association, Lake, Near Schools, Near Trails/Greenway, Pickleball, Playground, Pool, Swim Team, Tennis Court(s)
- UtilitiesCable Available, Electricity Available, Natural Gas Available, Phone Available, Sewer Available, Underground Utilities, Water Available
- SewerPublic Sewer
- Lot DescriptionBack Yard, Front Yard, Landscaped, Level, Sprinklers In Front, Sprinklers In Rear
- Lot Dimensionsx
- Acres0.39
Exterior Details
Listing Provided Courtesy Of: Realty One Group Edge 678-909-7709
Listings identified with the FMLS IDX logo come from FMLS and are held by brokerage firms other than the owner of
this website. The listing brokerage is identified in any listing details. Information is deemed reliable but is not
guaranteed. If you believe any FMLS listing contains material that infringes your copyrighted work please click here
to review our DMCA policy and learn how to submit a takedown request. © 2026 First Multiple Listing
Service, Inc.
This property information delivered from various sources that may include, but not be limited to, county records and the multiple listing service. Although the information is believed to be reliable, it is not warranted and you should not rely upon it without independent verification. Property information is subject to errors, omissions, changes, including price, or withdrawal without notice.
For issues regarding this website, please contact Eyesore at 678.692.8512.
Data Last updated on January 28, 2026 1:03pm




























































































