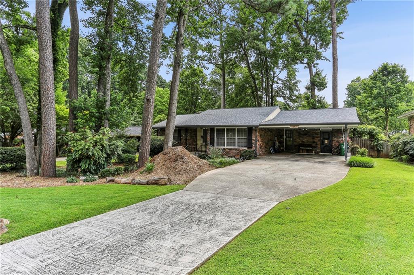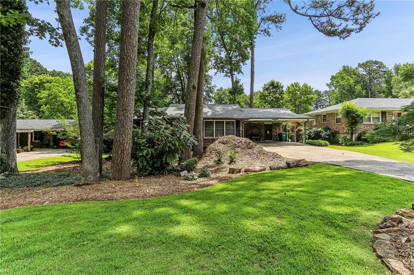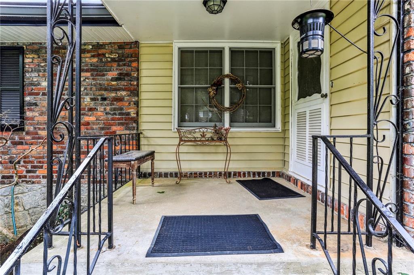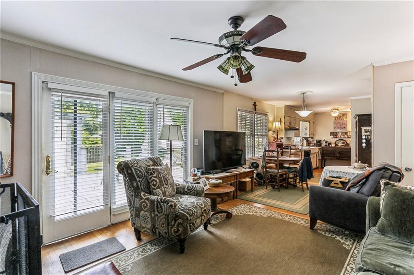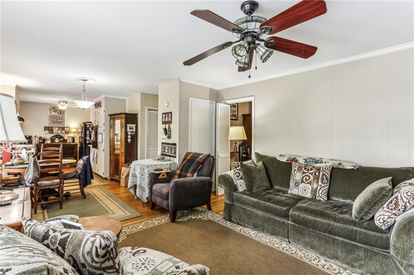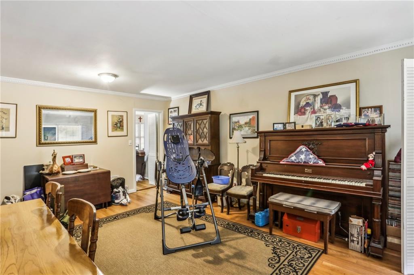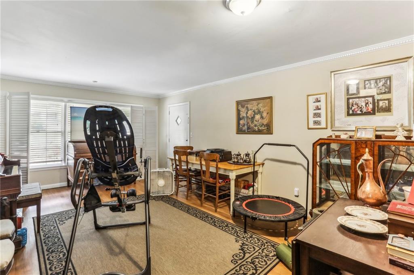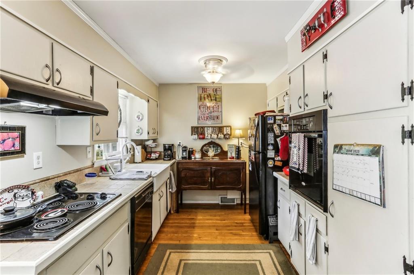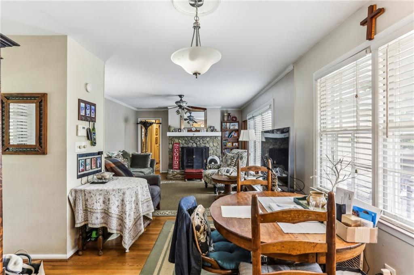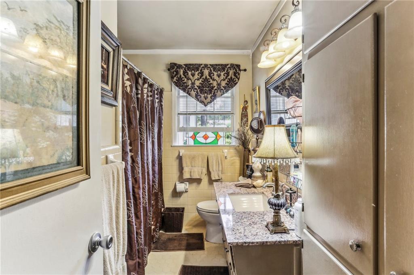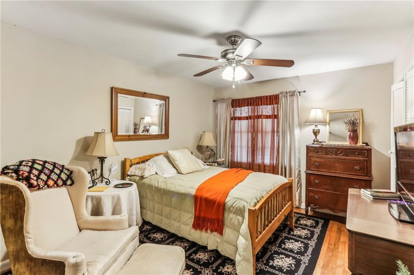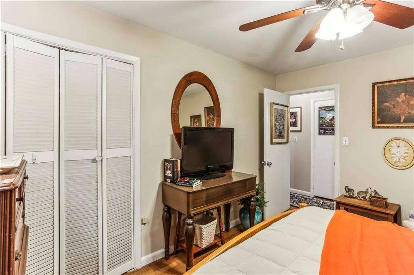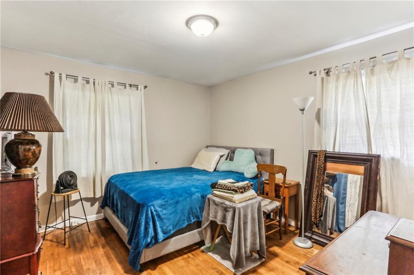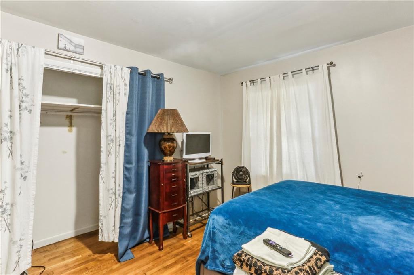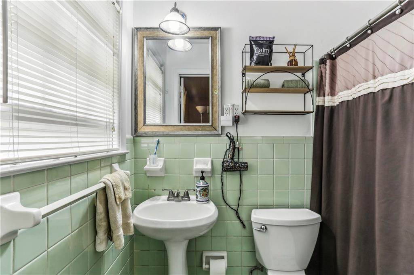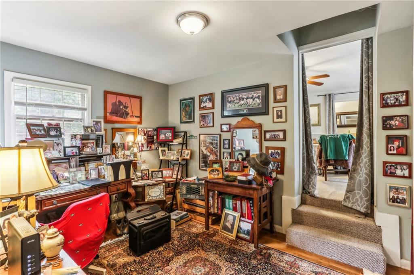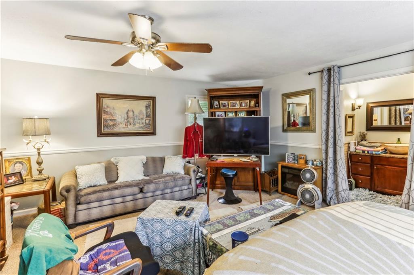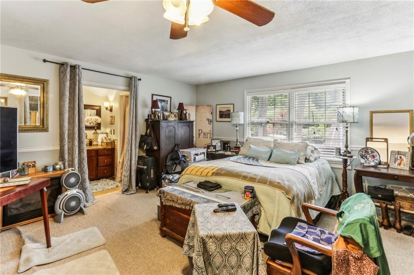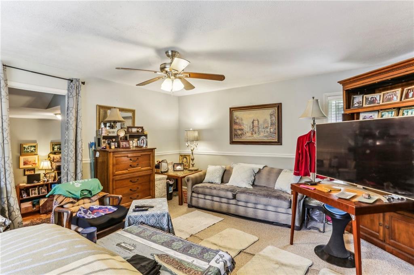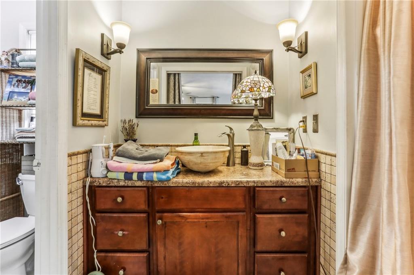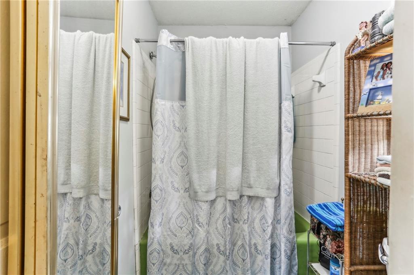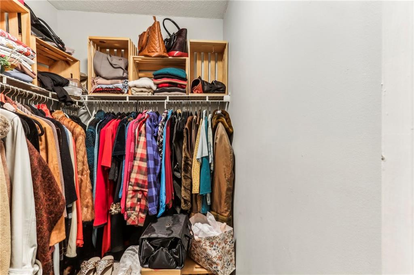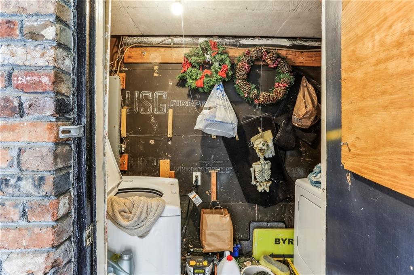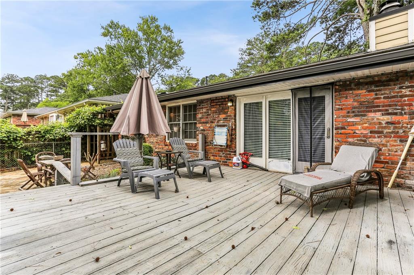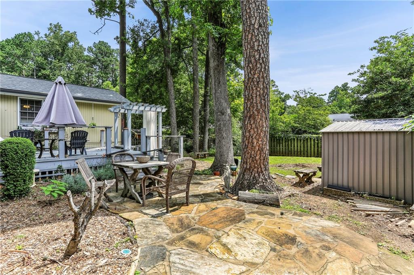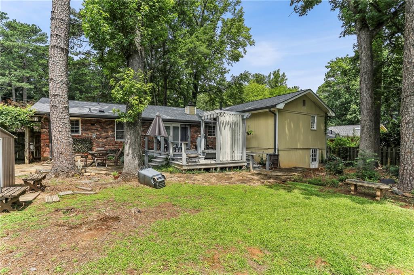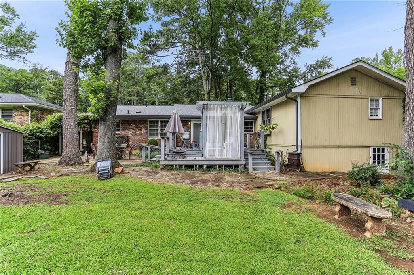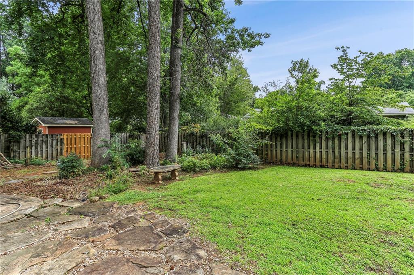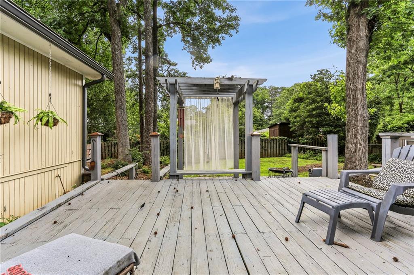1263 Blueberry Trail
Decatur, GA 30033
$575,000
Charming well-maintained ranch in lovely North Decatur Location – Spacious, Private, and Move-In Ready Welcome to 1263 Blueberry Trail, a beautifully maintained 3-bedroom, 3-bath ranch nestled in the heart of North Druid Woods — one of Decatur’s most desirable neighborhoods. This thoughtfully updated home blends classic mid-century charm with modern comfort across a generous single-level floorplan. Step inside to find warm hardwood floors, abundant natural light, and an easy flow between the living room, family room, and kitchen. The kitchen features white cabinetry, tile countertops, and a layout perfect for casual dining or entertaining. A cozy family room with a fireplace opens to a large rear deck, ideal for outdoor gatherings. The private primary suite is oversized and offers a peaceful retreat, the secondary bedroom has an en-suite bath, while the third bedrooms shares a full bathroom with guests. The fenced backyard provides plenty of space for pets, play, or gardening. Additional highlights include a two-car covered carport, partial basement for storage, a level wooded lot, and easy driveway access. Located near Laurel Ridge Elementary and Druid Hills schools, this home is also just minutes from Emory, CDC, Toco Hills, Decatur Square, and a variety of parks, shops, and dining options. Whether you’re looking for a move-in ready home or a property with long-term potential in a sought-after neighborhood, this home offers the perfect blend of value, location, and lifestyle.
- SubdivisionNorth Druid Woods
- Zip Code30033
- CityDecatur
- CountyDekalb - GA
Location
- ElementaryLaurel Ridge
- JuniorDruid Hills
- HighDruid Hills
Schools
- StatusActive
- MLS #7599489
- TypeResidential
MLS Data
- Bedrooms3
- Bathrooms3
- Bedroom DescriptionMaster on Main
- RoomsFamily Room, Living Room, Office
- BasementCrawl Space, Partial
- FeaturesWalk-In Closet(s)
- KitchenBreakfast Room, Cabinets White, Tile Counters
- AppliancesDishwasher, Disposal, Electric Range, Electric Water Heater
- HVACCeiling Fan(s), Central Air
- Fireplaces1
- Fireplace DescriptionFamily Room
Interior Details
- StyleRanch
- ConstructionBrick, Wood Siding
- Built In1960
- StoriesArray
- ParkingCarport, Covered, Kitchen Level, Level Driveway
- ServicesNear Public Transport, Near Shopping
- UtilitiesCable Available, Electricity Available, Natural Gas Available, Phone Available, Sewer Available, Water Available
- SewerPublic Sewer
- Lot DescriptionBack Yard, Level, Wooded
- Lot Dimensions141 x 78
- Acres0.25
Exterior Details
Listing Provided Courtesy Of: Direct Link Realty, Inc 404-238-7999
Listings identified with the FMLS IDX logo come from FMLS and are held by brokerage firms other than the owner of
this website. The listing brokerage is identified in any listing details. Information is deemed reliable but is not
guaranteed. If you believe any FMLS listing contains material that infringes your copyrighted work please click here
to review our DMCA policy and learn how to submit a takedown request. © 2025 First Multiple Listing
Service, Inc.
This property information delivered from various sources that may include, but not be limited to, county records and the multiple listing service. Although the information is believed to be reliable, it is not warranted and you should not rely upon it without independent verification. Property information is subject to errors, omissions, changes, including price, or withdrawal without notice.
For issues regarding this website, please contact Eyesore at 678.692.8512.
Data Last updated on November 26, 2025 4:24pm


