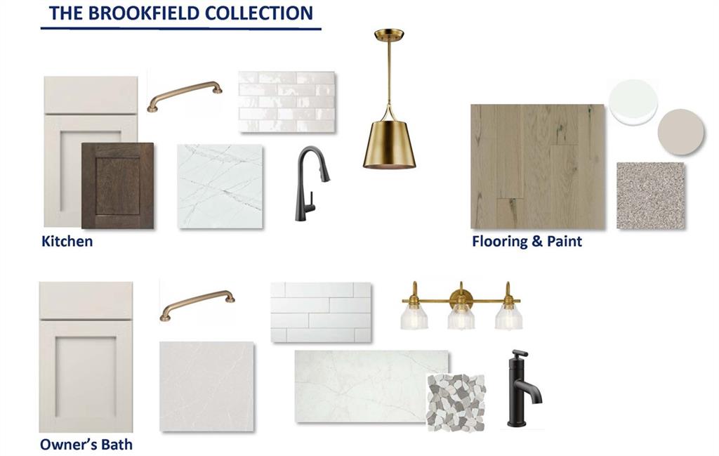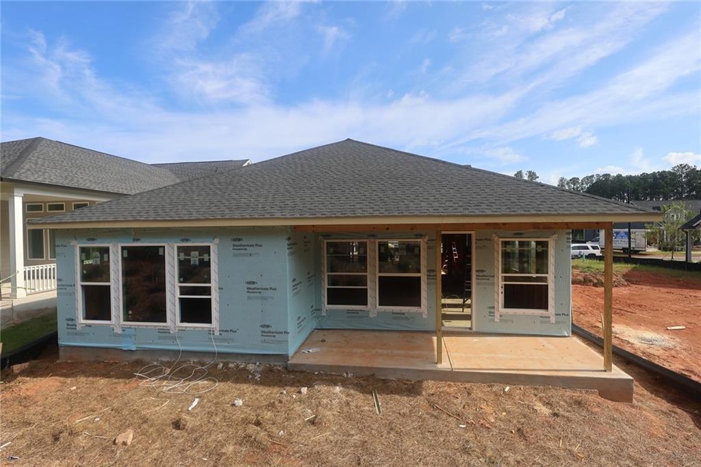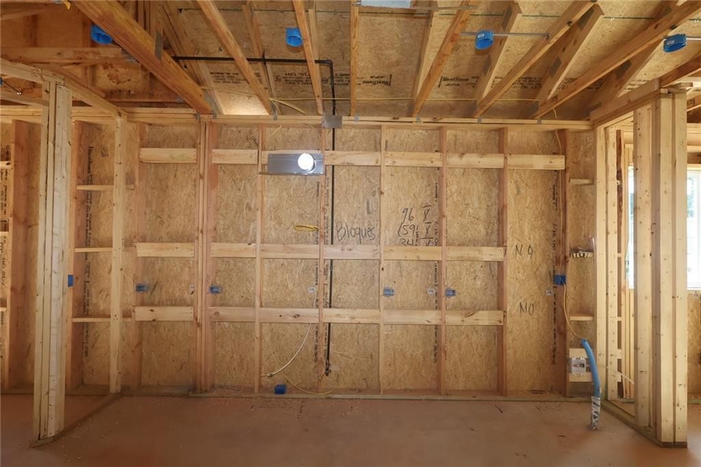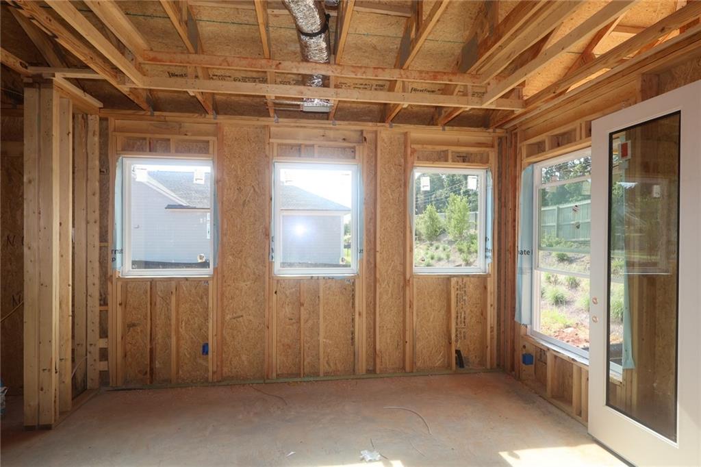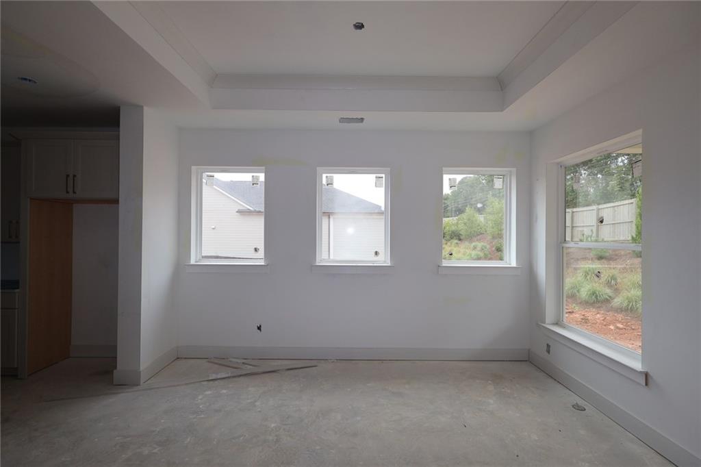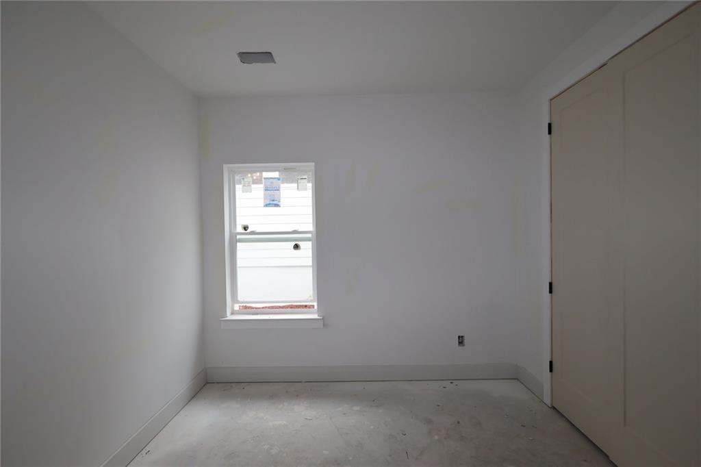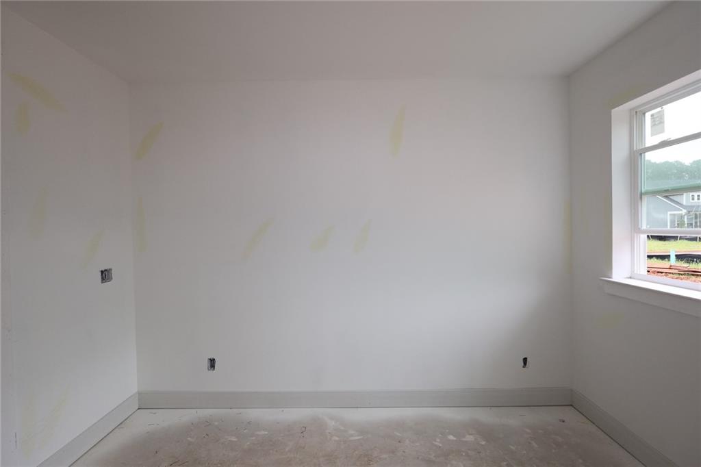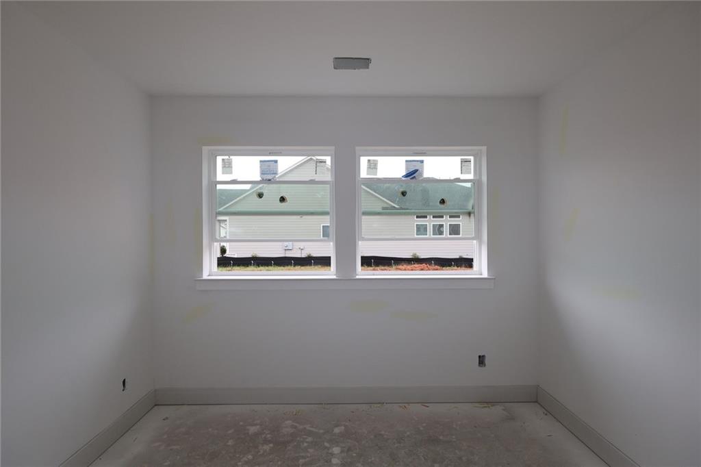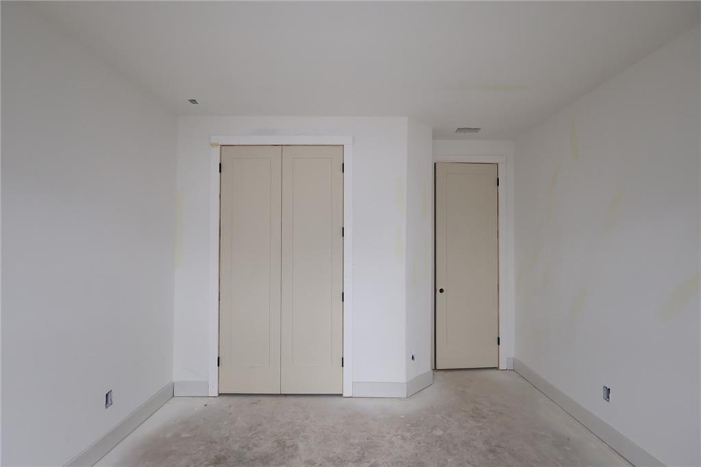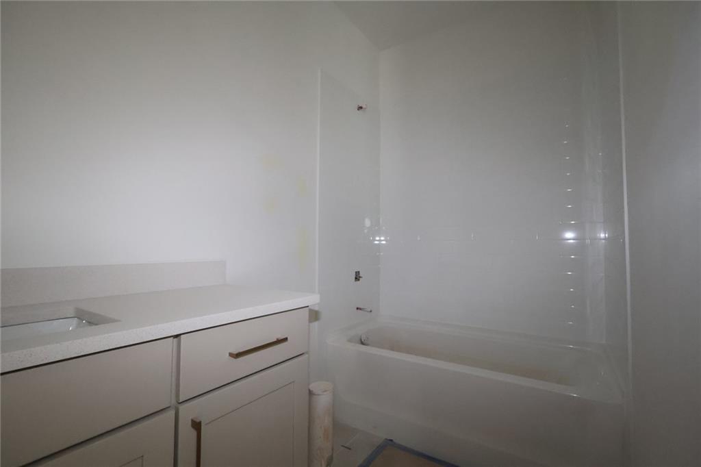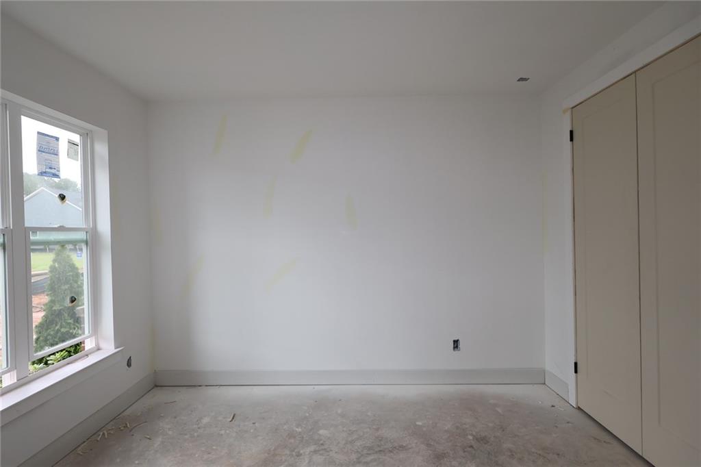218 Strawberry Lane
Woodstock, GA 30189
$634,427
Live Effortlessly, Entertain Beautifully Designed to adapt to your lifestyle, this home offers expansive living spaces, flexible rooms, and refined finishes throughout. Host gatherings in the spacious family room, perfect for celebrating special moments or enjoying everyday relaxation. With generously sized secondary bedrooms, there’s plenty of room for guests, grand kids, or extended stays—everyone has their own space to unwind. The gourmet kitchen is an entertainer’s dream, anchored by a large island ideal for casual dining or hosting a buffet for friends. A dedicated dining area sets the tone for memorable meals, while the covered rear porch invites quiet conversation and peaceful outdoor living. The 3-car tandem garage offers versatility with space for a golf cart, hobby equipment, or additional storage. Unwind in the private Owner’s Suite, filled with natural light and thoughtfully positioned for tranquility, complete with a luxurious bath and a spacious walk-in closet. A separate study offers the perfect place to work from home or enjoy your favorite pastimes, while guests will feel right at home in their own private retreat. From everyday comfort to unforgettable entertaining, this home combines style, function, and flexibility for the way you live today.
- SubdivisionMaple Grove
- Zip Code30189
- CityWoodstock
- CountyCherokee - GA
Location
- ElementaryClark Creek
- JuniorE.T. Booth
- HighEtowah
Schools
- StatusPending
- MLS #7599170
- TypeResidential
- SpecialActive Adult Community, Certified Professional Home Builder
MLS Data
- Bedrooms3
- Bathrooms3
- Bedroom DescriptionMaster on Main, Oversized Master
- RoomsDen, Office
- FeaturesHigh Ceilings 9 ft Main, Tray Ceiling(s), Walk-In Closet(s)
- KitchenCabinets White, Kitchen Island
- AppliancesDishwasher, Electric Oven/Range/Countertop, Gas Cooktop, Gas Water Heater, Microwave, Tankless Water Heater
- HVACCeiling Fan(s), Central Air
Interior Details
- StyleCraftsman
- ConstructionBrick Front, Frame, HardiPlank Type
- Built In2025
- StoriesArray
- ParkingAttached, Garage, Garage Faces Front, Level Driveway
- FeaturesPrivate Entrance, Private Yard
- ServicesClubhouse, Gated, Homeowners Association, Pickleball, Pool, Sidewalks, Street Lights
- UtilitiesCable Available, Electricity Available, Natural Gas Available, Phone Available, Sewer Available, Underground Utilities, Water Available
- SewerPublic Sewer
- Lot DescriptionBack Yard, Landscaped, Level
- Lot Dimensions120x50
- Acres0.138
Exterior Details
Listing Provided Courtesy Of: Weekley Homes Realty 404-481-3851
Listings identified with the FMLS IDX logo come from FMLS and are held by brokerage firms other than the owner of
this website. The listing brokerage is identified in any listing details. Information is deemed reliable but is not
guaranteed. If you believe any FMLS listing contains material that infringes your copyrighted work please click here
to review our DMCA policy and learn how to submit a takedown request. © 2025 First Multiple Listing
Service, Inc.
This property information delivered from various sources that may include, but not be limited to, county records and the multiple listing service. Although the information is believed to be reliable, it is not warranted and you should not rely upon it without independent verification. Property information is subject to errors, omissions, changes, including price, or withdrawal without notice.
For issues regarding this website, please contact Eyesore at 678.692.8512.
Data Last updated on November 26, 2025 4:24pm




