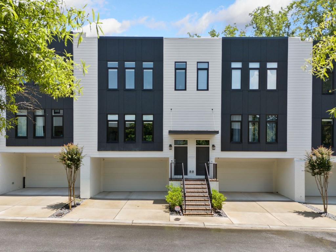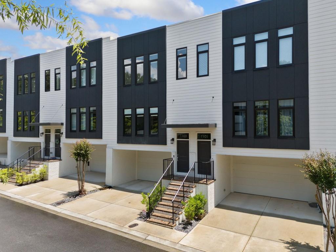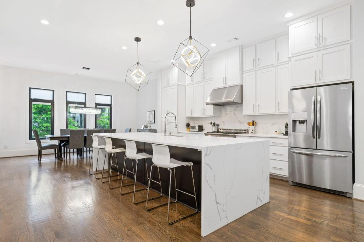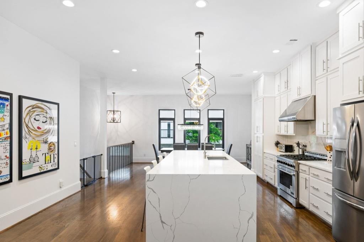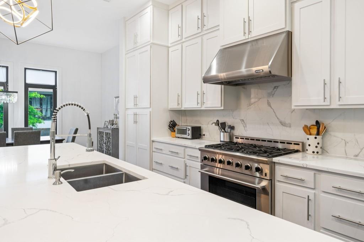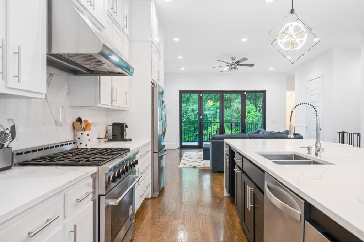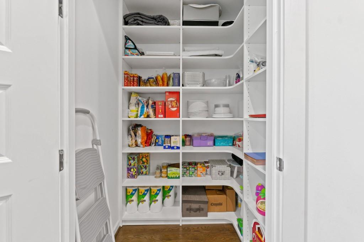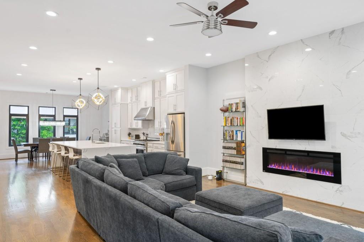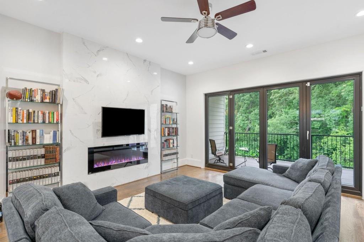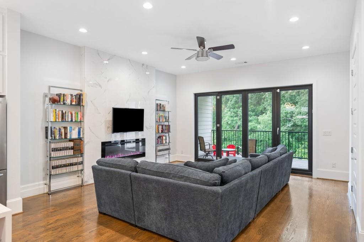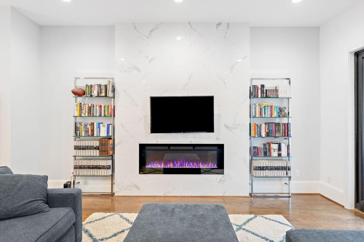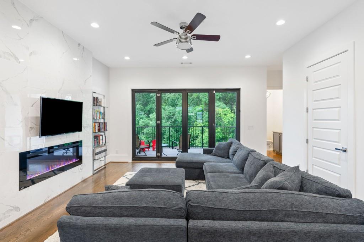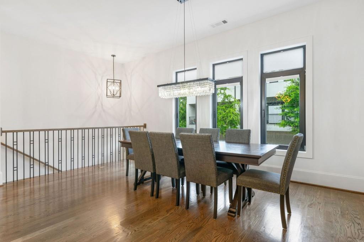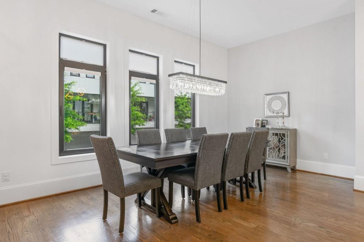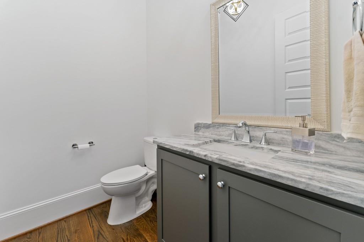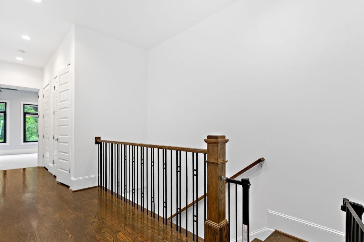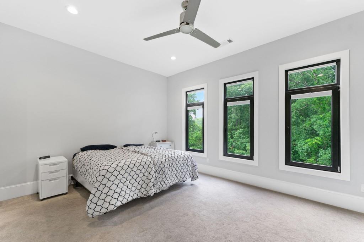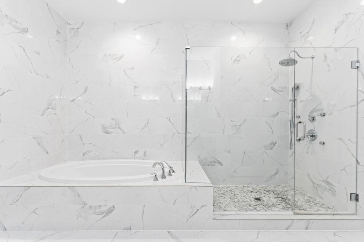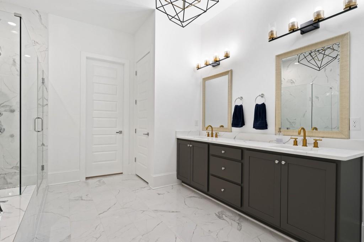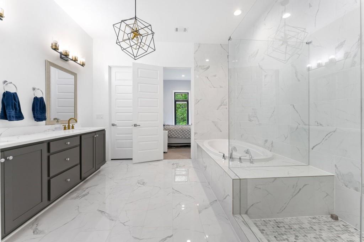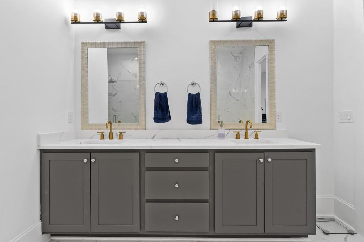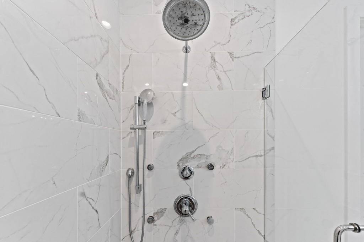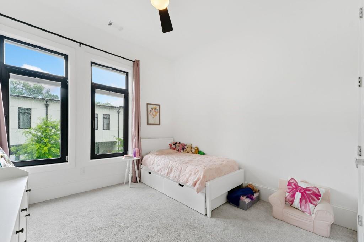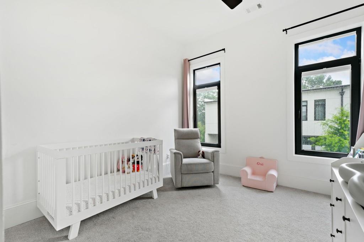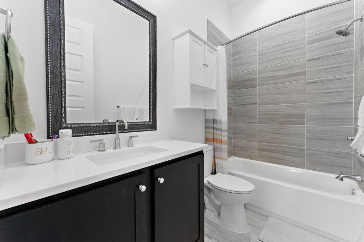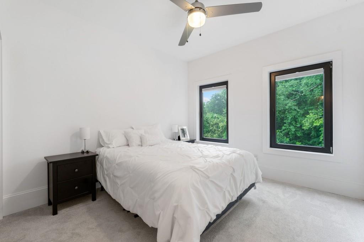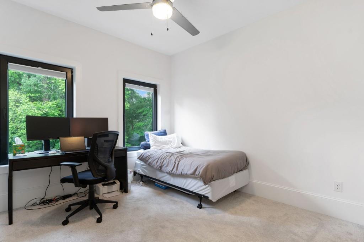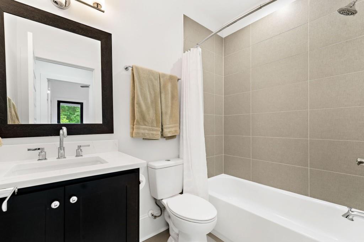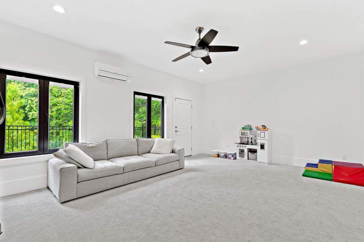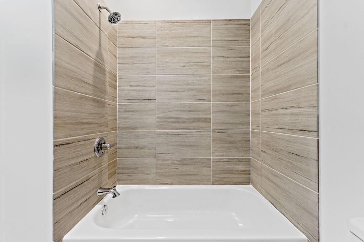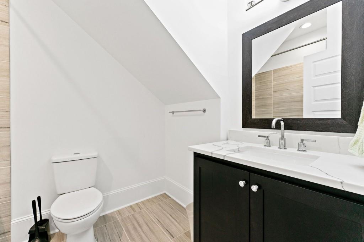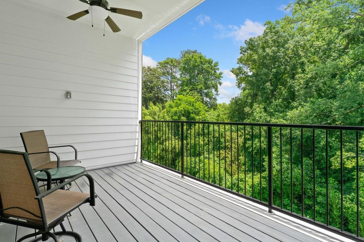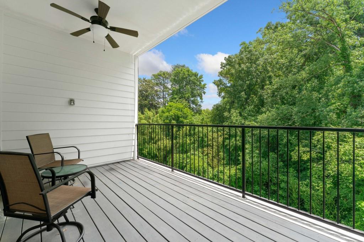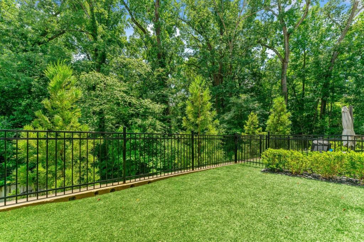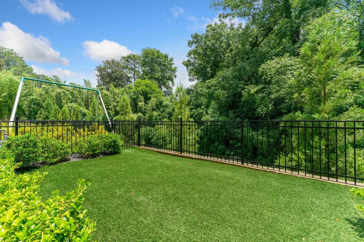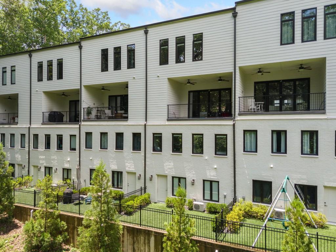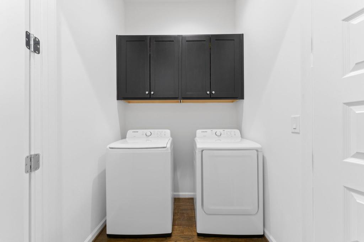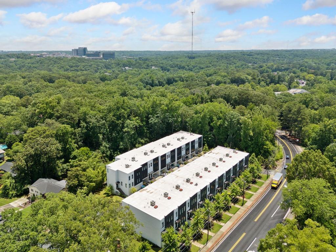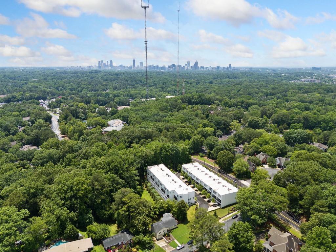1103 Briar Cove Circle NE
Atlanta, GA 30329
$925,000
Welcome to your spectacular townhouse on 4 spacious levels that's perfect for all of your needs Situated on the private and quiet side of the complex and it feels just like a large single family home with a backyard. Gourmet kitchen with a gorgeous huge waterfall quartz island and high end appliances including a wine cooler. Walk in custom pantry. Spacious and open living room and separate dining room area. Folding glass door that completely opens up to your covered deck that overlooks your very own fenced in private backyard and wooded area. European windows with custom European shades. Master bedroom suite with his and hers walk in closets. Beautiful spa like marble bathroom with jetted tub, separate shower and double vanity. Four additional secondary bedrooms with beautiful bathrooms. Large bonus terrace level that can be a playroom/den or additional bedroom with a full bathroom. Walk out terrace level to the backyard. Smart system with security system and ring camera. Dedicated dog park. Just minutes away to Emory, CDC, Choa, VA Highlands and highways. Quiet neighborhood and community. This townhouse has it all from top to bottom. Motivated seller!
- SubdivisionBriar Cove Sub
- Zip Code30329
- CityAtlanta
- CountyDekalb - GA
Location
- ElementaryBriar Vista
- JuniorDruid Hills
- HighDruid Hills
Schools
- StatusActive
- MLS #7598770
- TypeCondominium & Townhouse
MLS Data
- Bedrooms5
- Bathrooms4
- Half Baths1
- Bedroom DescriptionOversized Master
- RoomsBasement, Bonus Room, Family Room
- BasementDaylight, Finished, Finished Bath, Walk-Out Access
- FeaturesDouble Vanity, Entrance Foyer, High Ceilings 9 ft Lower, High Ceilings 10 ft Main, High Ceilings 10 ft Upper, His and Hers Closets
- KitchenCabinets Stain, Kitchen Island, Pantry, Solid Surface Counters, View to Family Room
- AppliancesDishwasher, Disposal, Double Oven, Electric Water Heater, Gas Cooktop, Range Hood
- HVACCeiling Fan(s), Central Air, Zoned
- Fireplaces1
- Fireplace DescriptionElectric, Factory Built, Living Room
Interior Details
- StyleContemporary, European
- ConstructionCement Siding, Stucco
- Built In2022
- StoriesArray
- ParkingGarage, Garage Door Opener, Garage Faces Front
- FeaturesBalcony, Courtyard, Private Entrance, Private Yard
- ServicesHomeowners Association, Near Public Transport, Near Schools, Near Shopping, Sidewalks
- SewerPublic Sewer
- Lot DescriptionBack Yard, Landscaped, Private, Wooded
- Acres0.03
Exterior Details
Listing Provided Courtesy Of: Chapman Hall Premier, REALTORS 770-454-7840
Listings identified with the FMLS IDX logo come from FMLS and are held by brokerage firms other than the owner of
this website. The listing brokerage is identified in any listing details. Information is deemed reliable but is not
guaranteed. If you believe any FMLS listing contains material that infringes your copyrighted work please click here
to review our DMCA policy and learn how to submit a takedown request. © 2025 First Multiple Listing
Service, Inc.
This property information delivered from various sources that may include, but not be limited to, county records and the multiple listing service. Although the information is believed to be reliable, it is not warranted and you should not rely upon it without independent verification. Property information is subject to errors, omissions, changes, including price, or withdrawal without notice.
For issues regarding this website, please contact Eyesore at 678.692.8512.
Data Last updated on July 25, 2025 10:17pm


