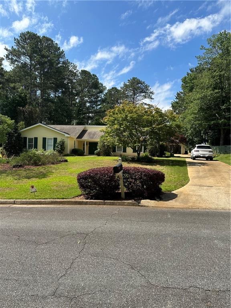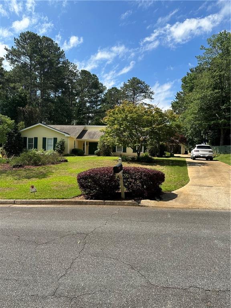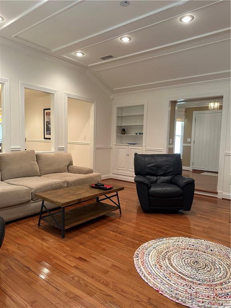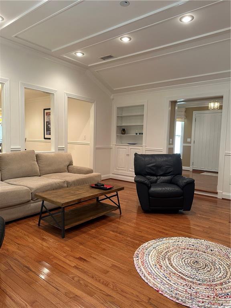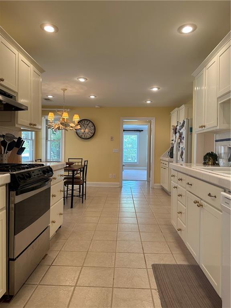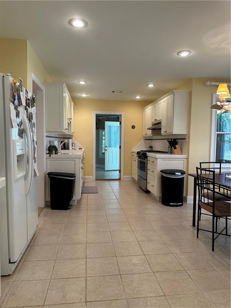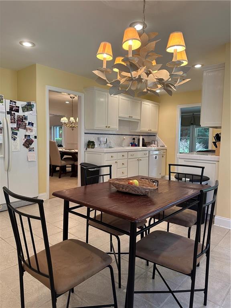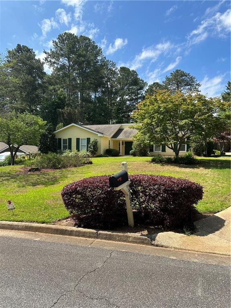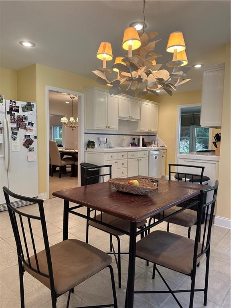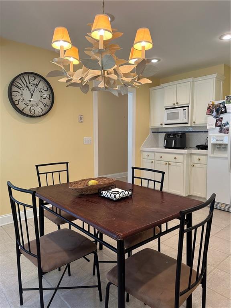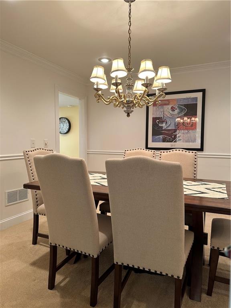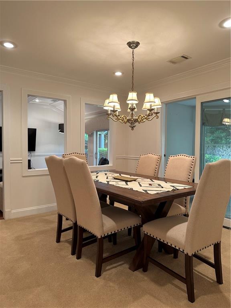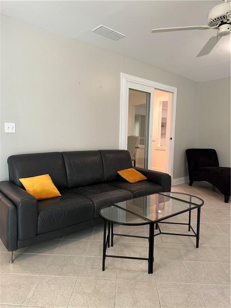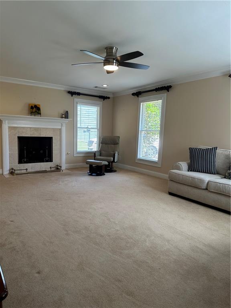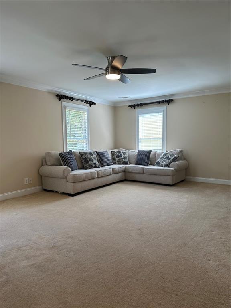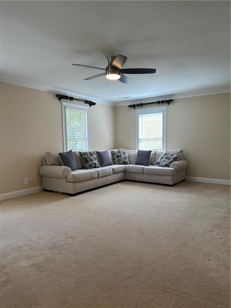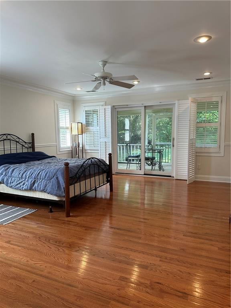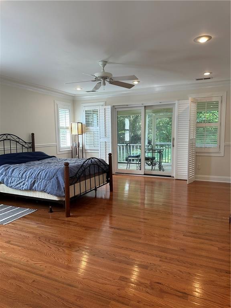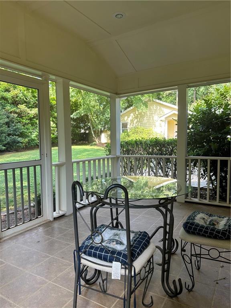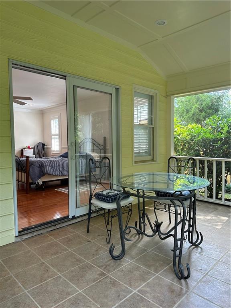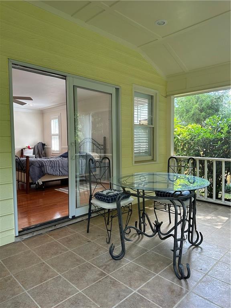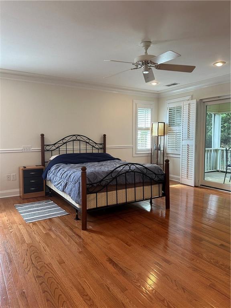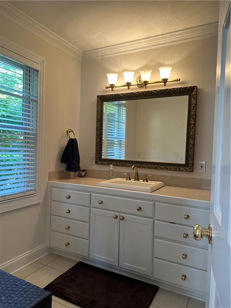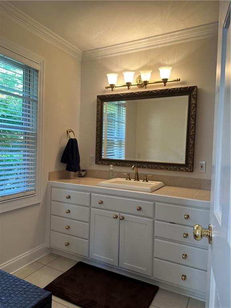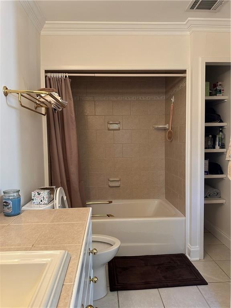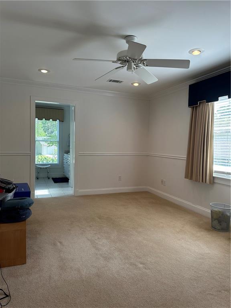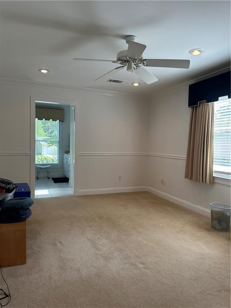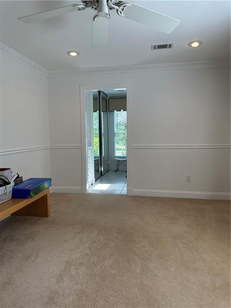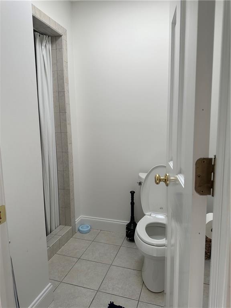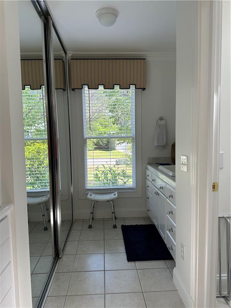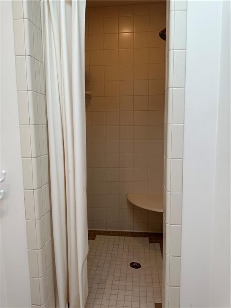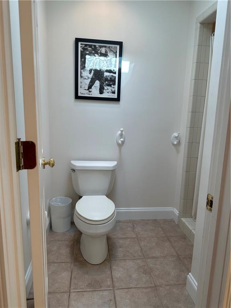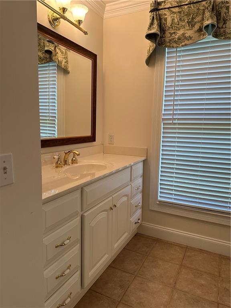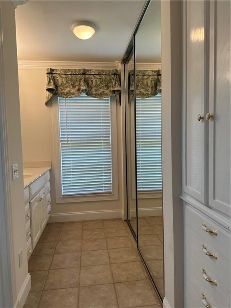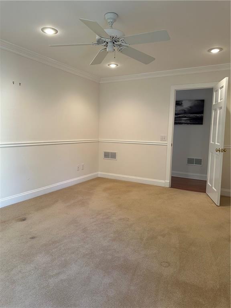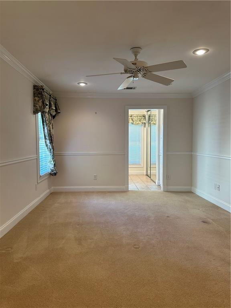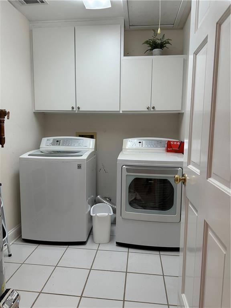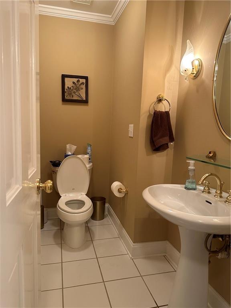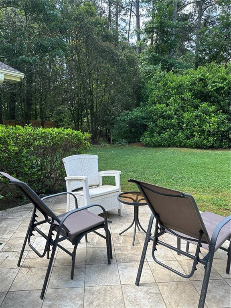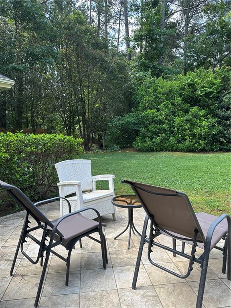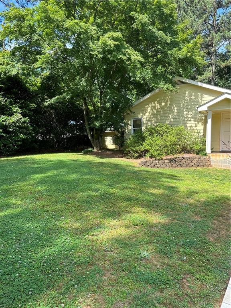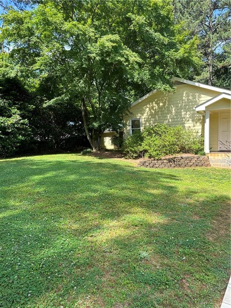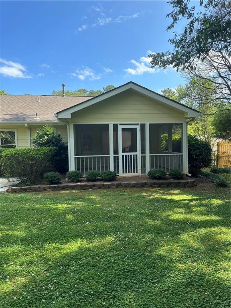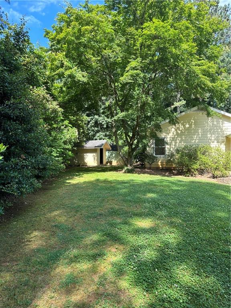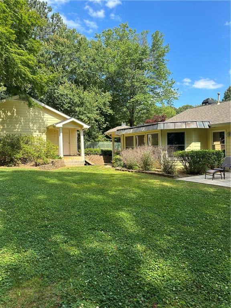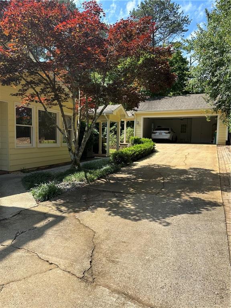2705 Shadow Pine Drive
Roswell, GA 30076
$3,200
Welcome to this stunning sunlit ranch home located in this charming neighborhood. As you approach the property, you'll be greeted by a meticulously landscaped front yard and an inviting curb appeal. Step through the solid wood double doors into a spacious foyer, setting the stage for what awaits inside. The great room, adorned with hardwood floors, boasts a custom-trimmed ceiling, built-in bookcases, and a glass slider that leads out to a delightful tile patio. Prepare your meals in the white and bright eat-in kitchen, and immerse yourself in the alluring ambience of the sunroom room, featuring a wall of windows overlooking the expansive flat backyard, perfect for gardening or a play set. Unwind in the cozy living room, complete with a fireplace and ample space to relax and enjoy. Host memorable gatherings in the separate dining room, perfectly suited for entertaining friends and family. Retreat to the master suite, offering hardwood floors, a spacious bath, a walk-in closet, plantation shutters, and a screened back porch for seamless indoor-outdoor living. The two additional bedrooms each come with their own bathrooms, featuring large vanities and tile showers, ensuring optimal comfort and privacy. Conveniently located on the hall, you'll find a laundry room and a half bath for added convenience. The large detached 2-car garage includes a closet and a workshop area, providing ample storage space. Additionally, a charming shed is situated behind the garage, offering extra room for storage or gardening supplies. Throughout the home, you'll appreciate the smooth ceilings, crown molding, and can lighting, adding a touch of elegance to the overall aesthetic. Enjoy easy access to GA 400, allowing for a convenient commute, and take advantage of the short drive to Historic Downtown Roswell, Downtown Alpharetta, North Point Mall, and Avalon, where an array of dining, shopping, and entertainment options await. Don't miss the opportunity to make this exquisite ranch home your own, combining style, comfort, and convenience in a highly desirable location.
- SubdivisionWoodfall
- Zip Code30076
- CityRoswell
- CountyFulton - GA
Location
- ElementaryHillside
- JuniorHaynes Bridge
- HighCentennial
Schools
- StatusActive
- MLS #7598658
- TypeRental
MLS Data
- Bedrooms3
- Bathrooms3
- Half Baths1
- Bedroom DescriptionMaster on Main, Oversized Master, Roommate Floor Plan
- RoomsGreat Room
- FeaturesHigh Ceilings 10 ft Main, Walk-In Closet(s)
- KitchenCabinets White, Eat-in Kitchen, Tile Counters
- AppliancesDishwasher, Disposal, Dryer, Gas Cooktop, Washer
- HVACCeiling Fan(s), Central Air
- Fireplaces1
- Fireplace DescriptionGas Log, Gas Starter, Living Room
Interior Details
- StyleRanch
- ConstructionCement Siding
- Built In1980
- StoriesArray
- ParkingDriveway, Garage
- FeaturesPrivate Yard
- ServicesNear Schools, Near Shopping, Near Trails/Greenway, Street Lights
- UtilitiesCable Available, Electricity Available, Water Available
- Lot DescriptionBack Yard
- Lot Dimensions75x157x145x196
- Acres0.432
Exterior Details
Listing Provided Courtesy Of: HomeSmart 404-876-4901
Listings identified with the FMLS IDX logo come from FMLS and are held by brokerage firms other than the owner of
this website. The listing brokerage is identified in any listing details. Information is deemed reliable but is not
guaranteed. If you believe any FMLS listing contains material that infringes your copyrighted work please click here
to review our DMCA policy and learn how to submit a takedown request. © 2025 First Multiple Listing
Service, Inc.
This property information delivered from various sources that may include, but not be limited to, county records and the multiple listing service. Although the information is believed to be reliable, it is not warranted and you should not rely upon it without independent verification. Property information is subject to errors, omissions, changes, including price, or withdrawal without notice.
For issues regarding this website, please contact Eyesore at 678.692.8512.
Data Last updated on December 9, 2025 4:03pm


