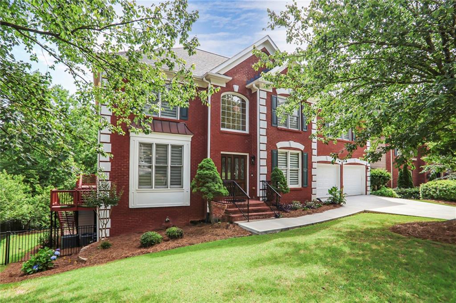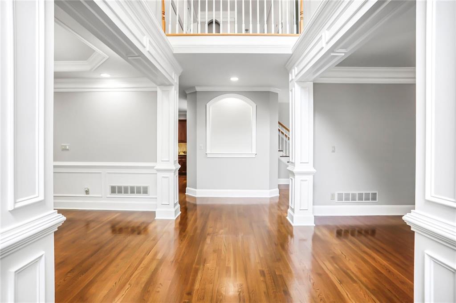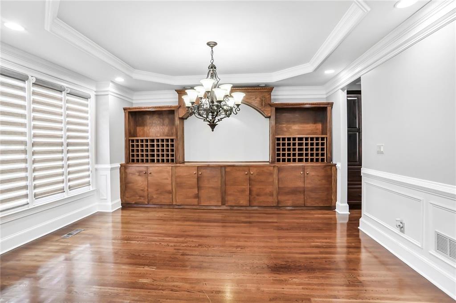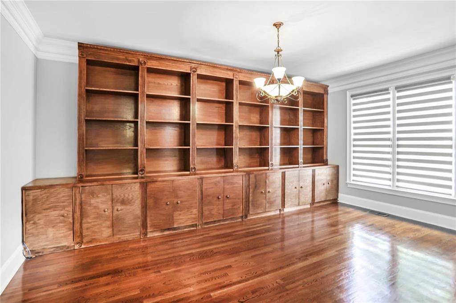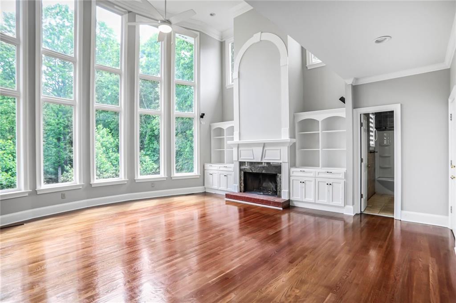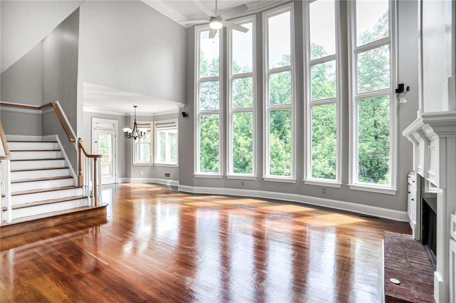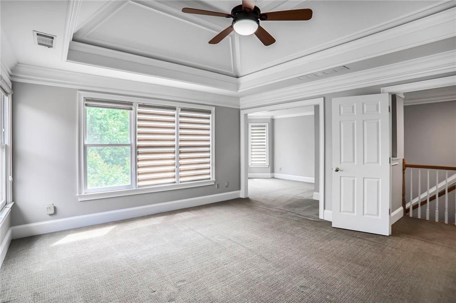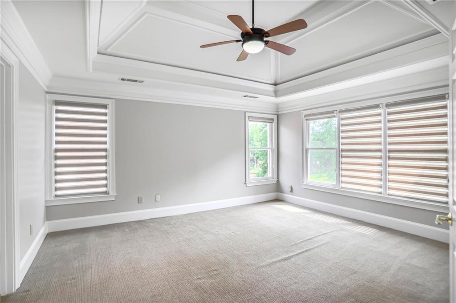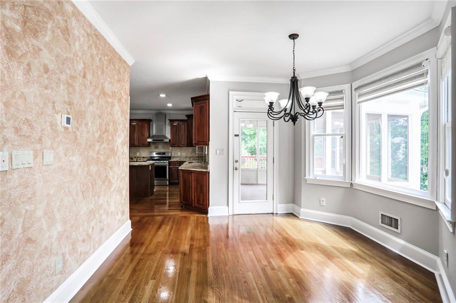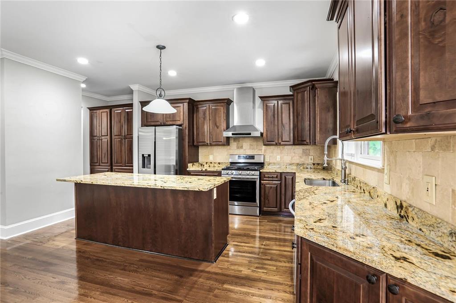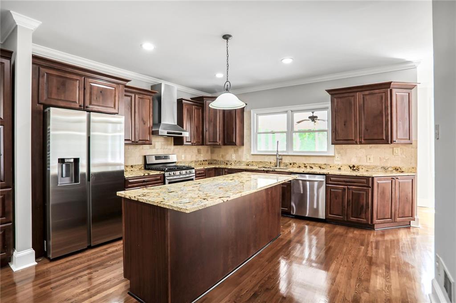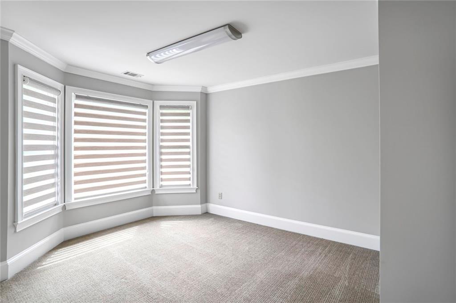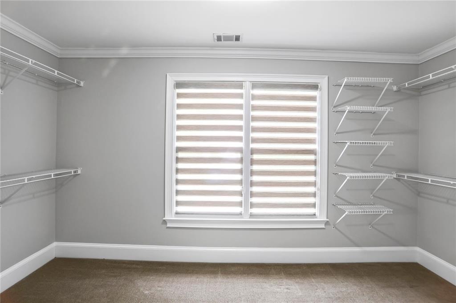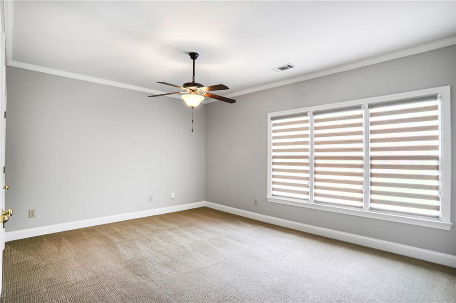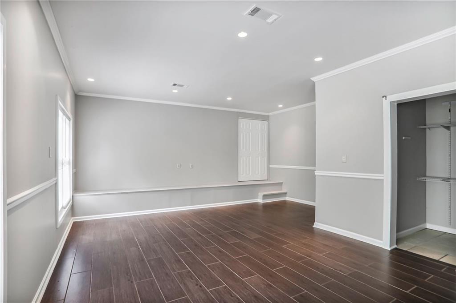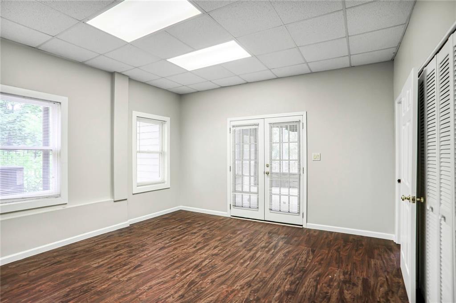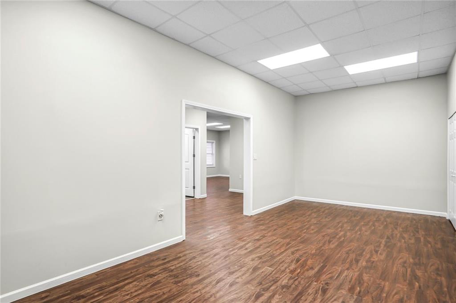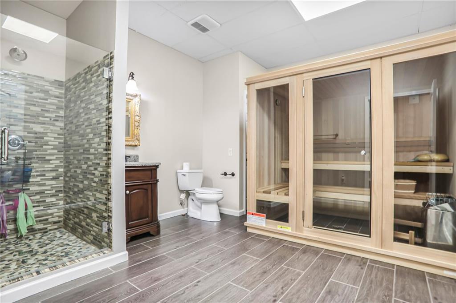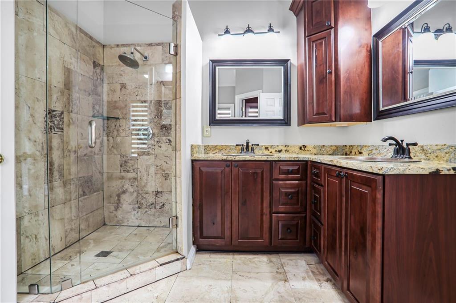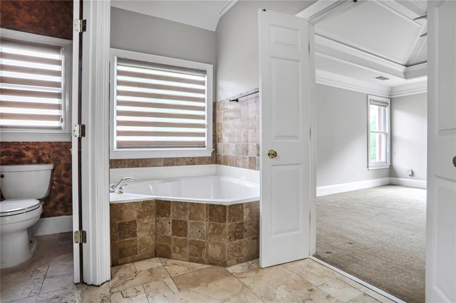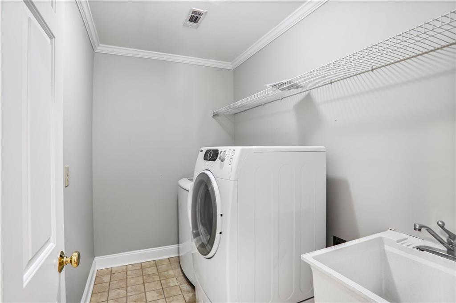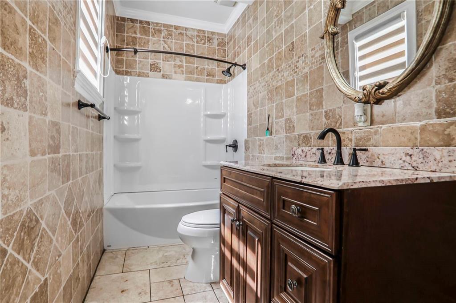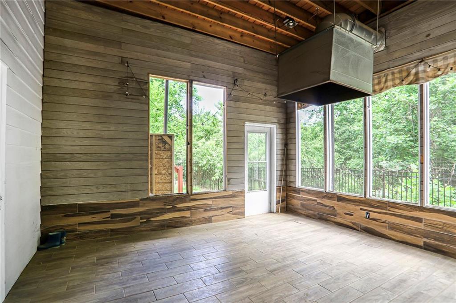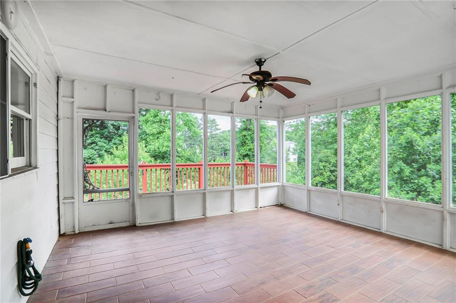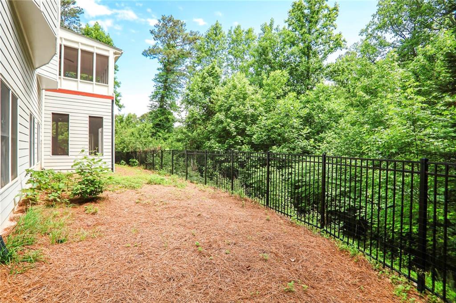740 Creek Wind Court
Duluth, GA 30097
$4,200
Discover this stunning two-story home with breathtaking lake views, visible right from the living room through expansive bay windows that flood the space with natural light. A grand two-story foyer welcomes you with a warm and pleasant feel, setting the tone for the rest of the home. The main level features beautiful hardwood floors throughout, creating a timeless and inviting atmosphere. The kitchen is truly the heart of this home, showcasing original stained solid wood cabinetry—a rare find today—along with ample storage, a cozy breakfast area, and seamless flow into the spacious formal dining room and adjoining library, perfect for both everyday living and entertaining. Enjoy serene outdoor living with a screened porch and a rear deck overlooking the peaceful lake—ideal for relaxing or hosting guests. The home offers 4 spacious bedrooms and 5 bathrooms, including an oversized primary suite with a luxurious spa-like bath featuring a frameless glass shower, soaking tub, and a large walk-in closet. Upstairs, you’ll find generously sized secondary bedrooms—one with a private ensuite bath, two with a convenient Jack and Jill bath—and a full laundry room for added convenience. The finished basement is truly a highlight, with soaring 9-foot-plus ceilings that showcase the strength of the engineered structure. It offers abundant space for entertaining, cooking out, and even includes a private sauna for ultimate relaxation. With its flexible layout, the basement offers countless possibilities for customization. Located in the highly sought-after Sugar Mill community in Johns Creek, this home offers access to top-rated schools, a desirable lifestyle, and is surrounded by preserved, timeless nature. Don’t miss this exceptional opportunity to live in one of the most prestigious and well-loved neighborhoods in the area.
- SubdivisionSugar Mill
- Zip Code30097
- CityDuluth
- CountyFulton - GA
Location
- ElementaryWilson Creek
- JuniorRiver Trail
- HighNorthview
Schools
- StatusActive
- MLS #7597872
- TypeRental
MLS Data
- Bedrooms4
- Bathrooms5
- Bedroom DescriptionOversized Master, Sitting Room
- RoomsBasement, Sun Room
- BasementDaylight, Exterior Entry, Finished, Finished Bath, Full, Walk-Out Access
- FeaturesBookcases, Cathedral Ceiling(s), Crown Molding, Double Vanity, Entrance Foyer, Entrance Foyer 2 Story, High Ceilings 9 ft Lower, High Ceilings 9 ft Main, High Speed Internet, Vaulted Ceiling(s), Walk-In Closet(s)
- KitchenBreakfast Bar, Breakfast Room, Cabinets Stain, Eat-in Kitchen, Kitchen Island, Pantry Walk-In, Stone Counters
- AppliancesDishwasher, Disposal, Dryer, Electric Oven/Range/Countertop, Electric Range, Gas Cooktop, Microwave, Range Hood, Refrigerator, Washer
- HVACCeiling Fan(s), Central Air, Electric
- Fireplaces1
- Fireplace DescriptionFamily Room
Interior Details
- StyleCraftsman, Traditional
- ConstructionBrick 3 Sides
- Built In2001
- StoriesArray
- ParkingAttached
- FeaturesPrivate Yard, Rain Gutters, Rear Stairs
- ServicesClubhouse, Fishing, Fitness Center, Homeowners Association, Lake, Tennis Court(s)
- UtilitiesCable Available, Electricity Available, Natural Gas Available, Phone Available, Sewer Available, Water Available
- Lot DescriptionFront Yard, Landscaped, Level
- Lot Dimensionsx
- Acres0.4069
Exterior Details
Listing Provided Courtesy Of: Gracehaven Realty 678-709-6653
Listings identified with the FMLS IDX logo come from FMLS and are held by brokerage firms other than the owner of
this website. The listing brokerage is identified in any listing details. Information is deemed reliable but is not
guaranteed. If you believe any FMLS listing contains material that infringes your copyrighted work please click here
to review our DMCA policy and learn how to submit a takedown request. © 2025 First Multiple Listing
Service, Inc.
This property information delivered from various sources that may include, but not be limited to, county records and the multiple listing service. Although the information is believed to be reliable, it is not warranted and you should not rely upon it without independent verification. Property information is subject to errors, omissions, changes, including price, or withdrawal without notice.
For issues regarding this website, please contact Eyesore at 678.692.8512.
Data Last updated on December 9, 2025 4:03pm


