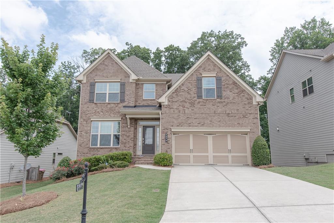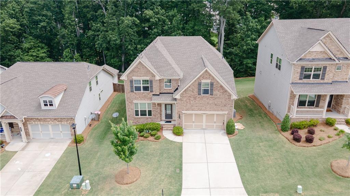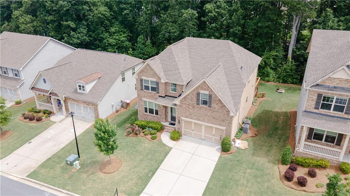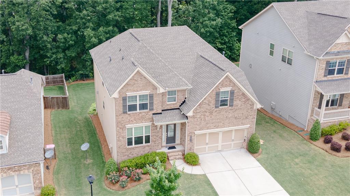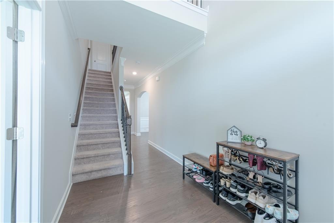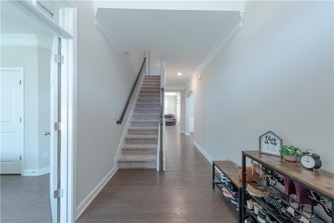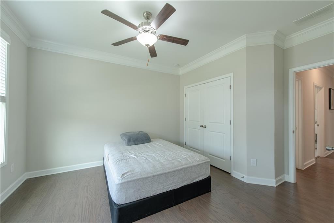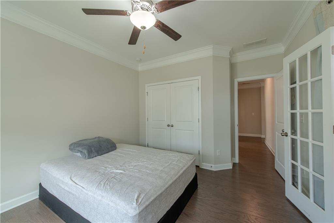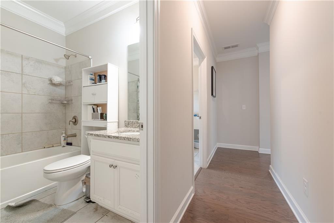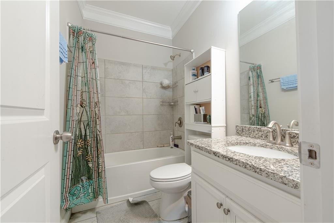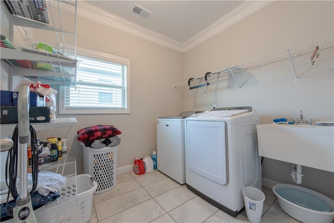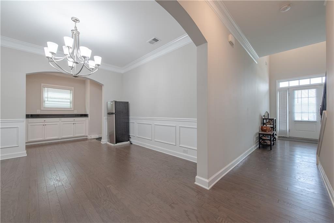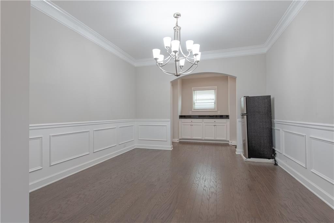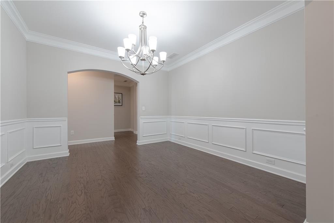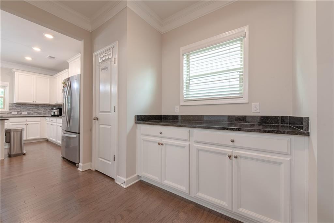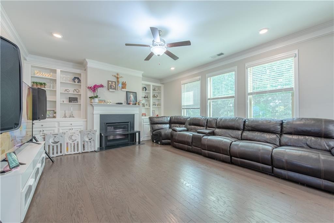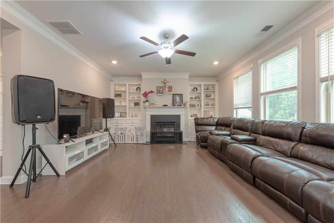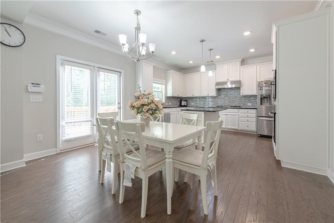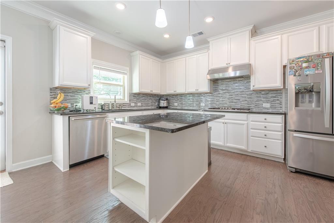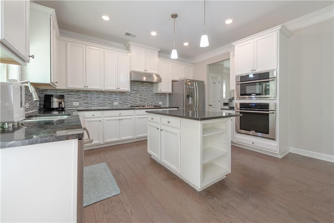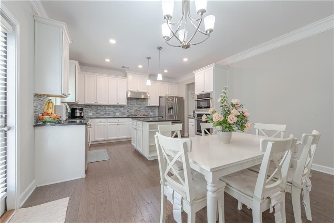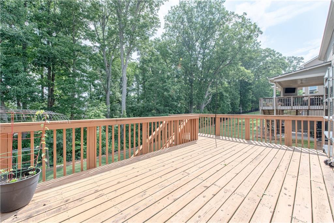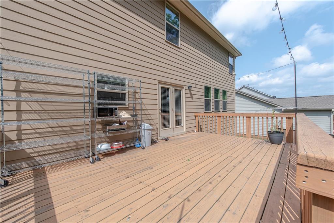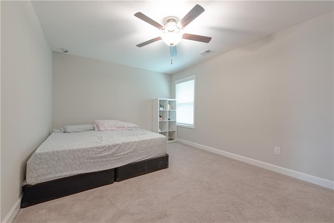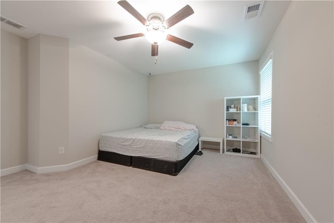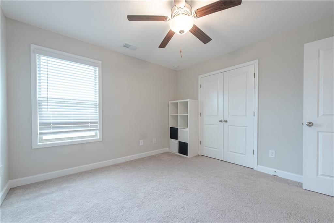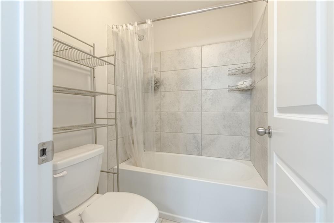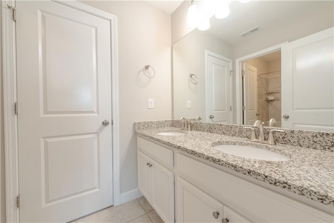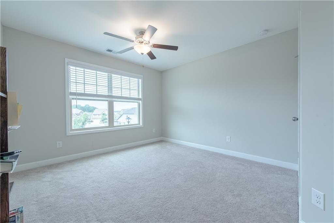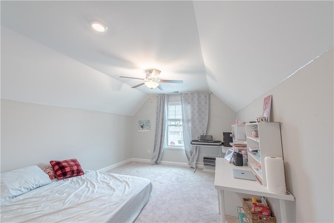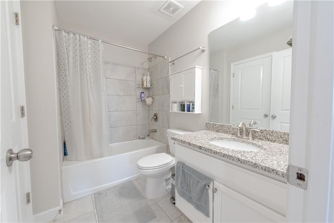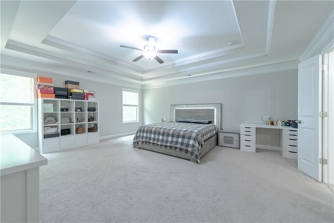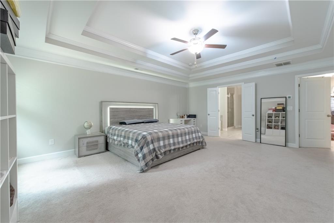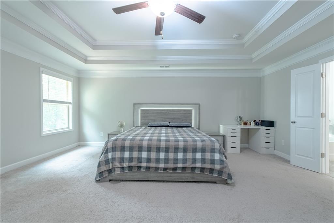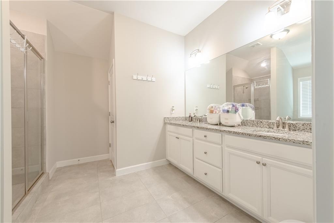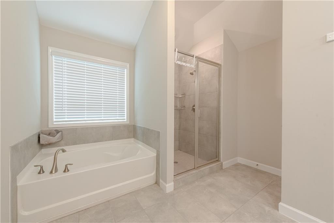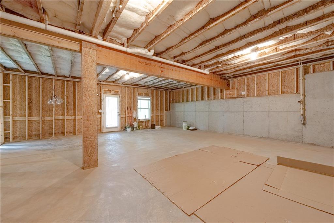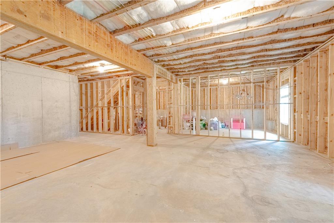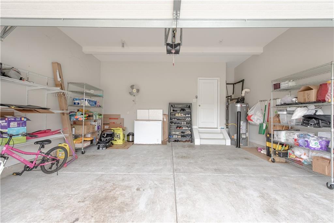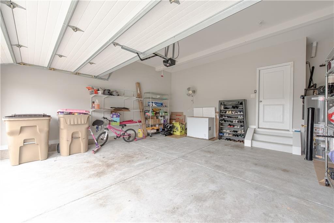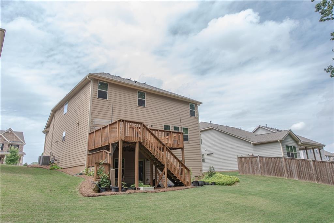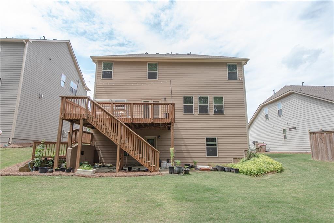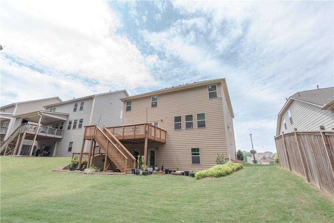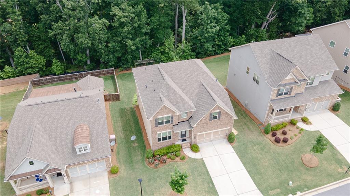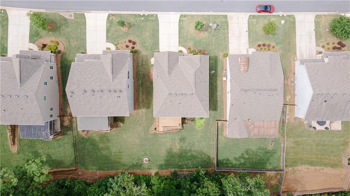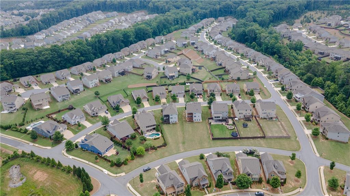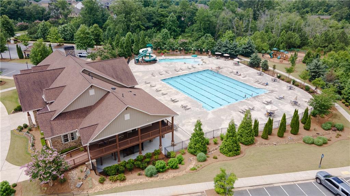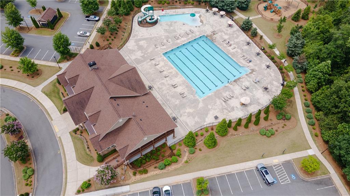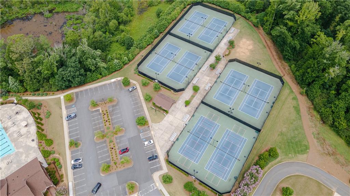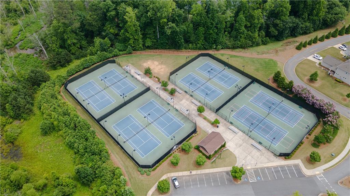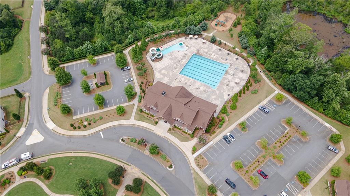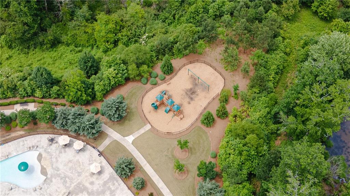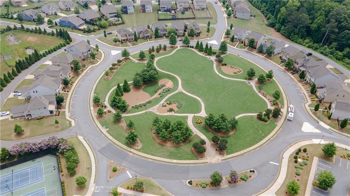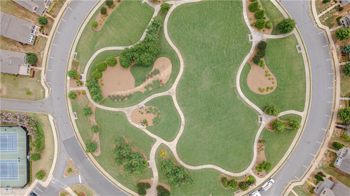2870 Prestwood Drive
Cumming, GA 30040
$720,000
Step inside this gorgeous brick-front home in one of Forsyth County’s most desirable communities and discover a spacious, thoughtfully designed floor plan with SIX (6) bedrooms, FOUR (4) full baths, and the flexible room that can serve as a quiet study. Throughout the main floor, stunning HARDWOOD flooring, elegant crown molding, and crisp white cabinets create a bright, welcoming atmosphere. At the heart of the home is a true gourmet kitchen, featuring high-end finishes like granite countertops, a butler’s pantry, and an open layout that seamlessly connects to the family room—perfect for entertaining or relaxing nights in. The OVERSIZED MASTER SUITE offers a private retreat with a huge walk-in closet, double vanity, and plenty of space to unwind, while the upstairs Jack-and-Jill bedrooms and separate hall bath provide convenience for family and guests. Additional highlights include a large laundry room with a utility sink and an unfinished basement offering endless possibilities for storage or future expansion. The HOA maintains the yard and exterior brushes, and the community boasts a pool, tennis courts, a large park, and a playground. Move-in ready, competitively priced with a recent appraisal, and located in a top-rated school district, this home blends luxury, practicality, and a welcoming neighborhood—making it the perfect place to call home.
- SubdivisionMountain Crest
- Zip Code30040
- CityCumming
- CountyForsyth - GA
Location
- ElementaryKelly Mill
- JuniorOtwell
- HighForsyth Central
Schools
- StatusActive
- MLS #7597268
- TypeResidential
MLS Data
- Bedrooms6
- Bathrooms4
- Bedroom DescriptionOversized Master
- RoomsBasement, Bonus Room, Office
- BasementDaylight, Exterior Entry, Interior Entry, Unfinished
- FeaturesCrown Molding, Double Vanity, Entrance Foyer, Entrance Foyer 2 Story, High Ceilings 9 ft Main, Walk-In Closet(s)
- KitchenCabinets White, Eat-in Kitchen, Kitchen Island, Pantry, Stone Counters
- AppliancesDishwasher, Disposal, Gas Cooktop, Microwave, Range Hood
- HVACCeiling Fan(s), Central Air, Electric, ENERGY STAR Qualified Equipment
- Fireplaces1
- Fireplace DescriptionFamily Room
Interior Details
- StyleCraftsman, Traditional
- ConstructionBrick Front, Cement Siding
- Built In2019
- StoriesArray
- ParkingDriveway, Garage, Garage Door Opener, Garage Faces Front
- ServicesClubhouse, Dog Park, Homeowners Association, Park, Pickleball, Playground, Pool, Sidewalks, Street Lights, Tennis Court(s)
- UtilitiesUnderground Utilities
- SewerPublic Sewer
- Lot DescriptionBack Yard
- Lot Dimensionsx
- Acres0.21
Exterior Details
Listing Provided Courtesy Of: Dream Homes Realty Atlanta 404-579-6691
Listings identified with the FMLS IDX logo come from FMLS and are held by brokerage firms other than the owner of
this website. The listing brokerage is identified in any listing details. Information is deemed reliable but is not
guaranteed. If you believe any FMLS listing contains material that infringes your copyrighted work please click here
to review our DMCA policy and learn how to submit a takedown request. © 2025 First Multiple Listing
Service, Inc.
This property information delivered from various sources that may include, but not be limited to, county records and the multiple listing service. Although the information is believed to be reliable, it is not warranted and you should not rely upon it without independent verification. Property information is subject to errors, omissions, changes, including price, or withdrawal without notice.
For issues regarding this website, please contact Eyesore at 678.692.8512.
Data Last updated on December 9, 2025 4:03pm


