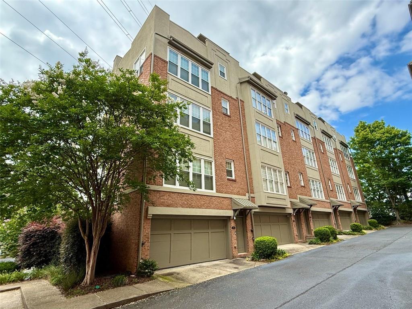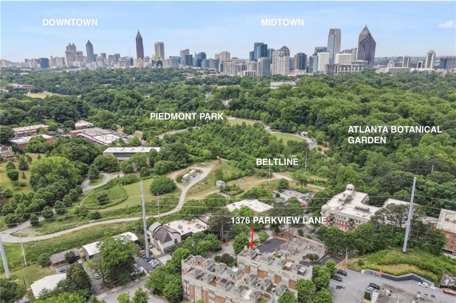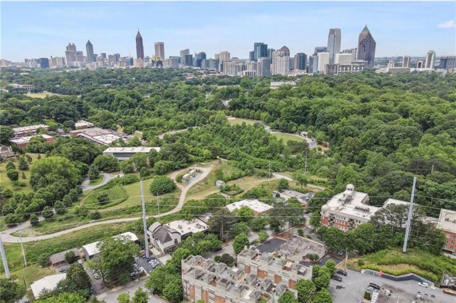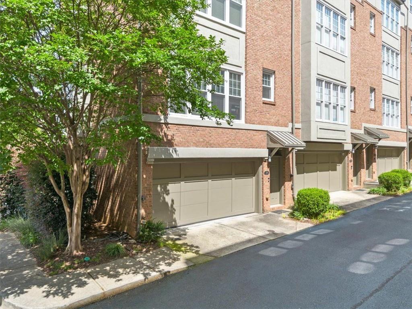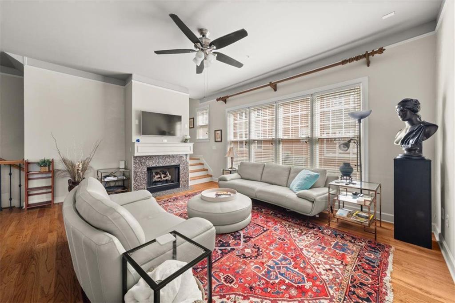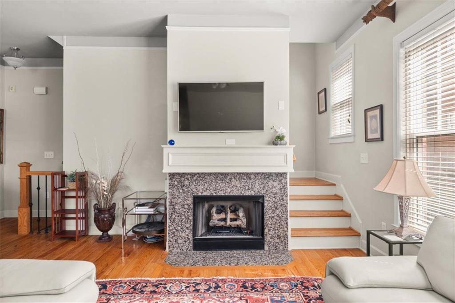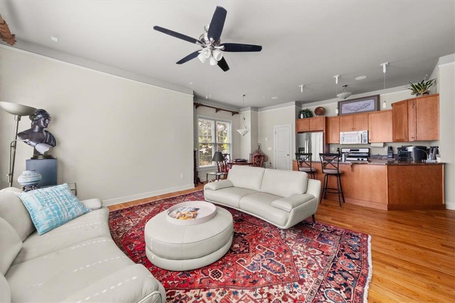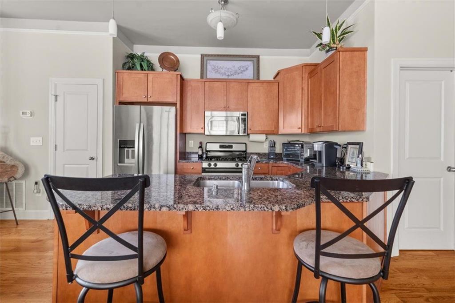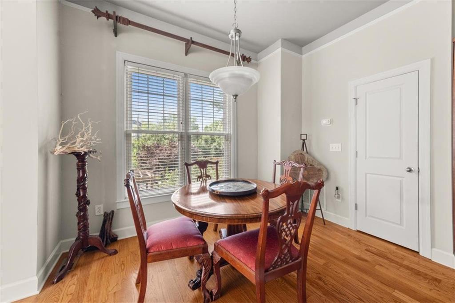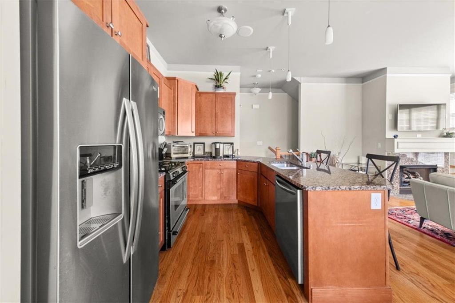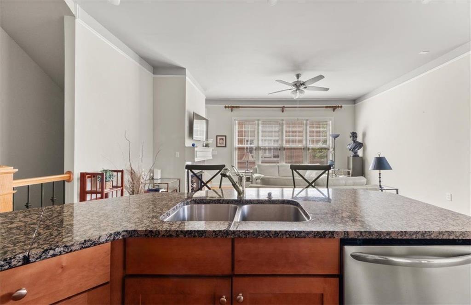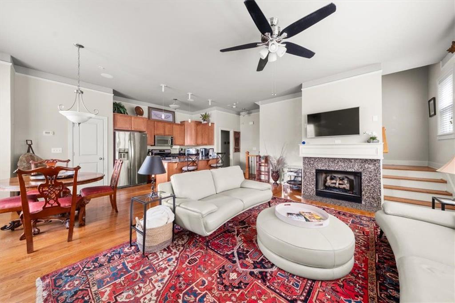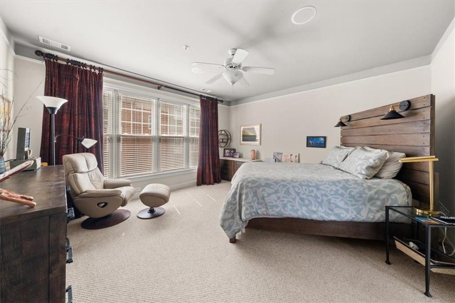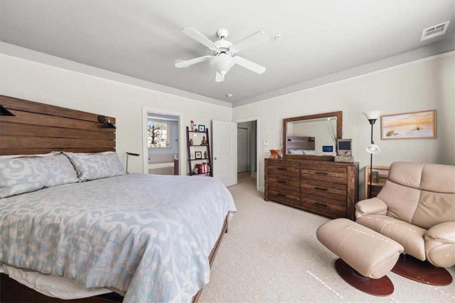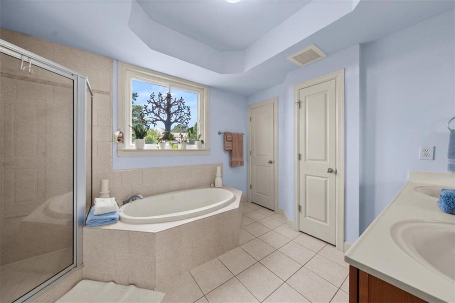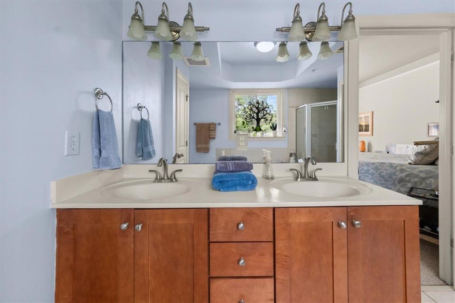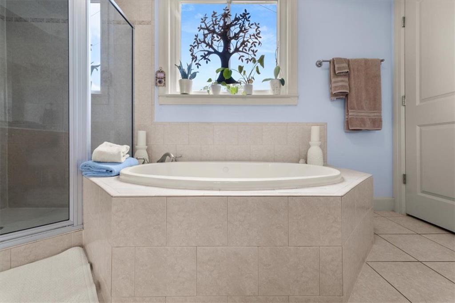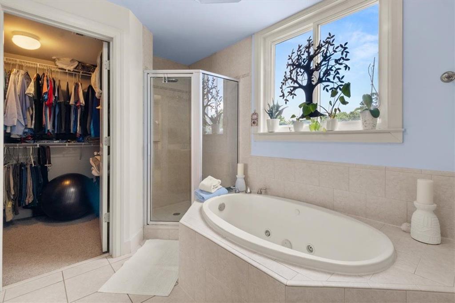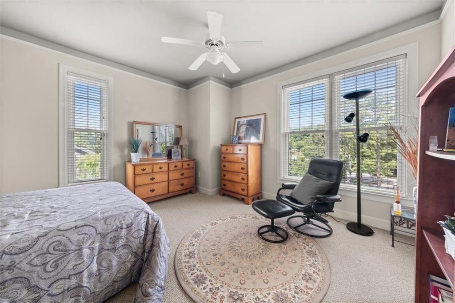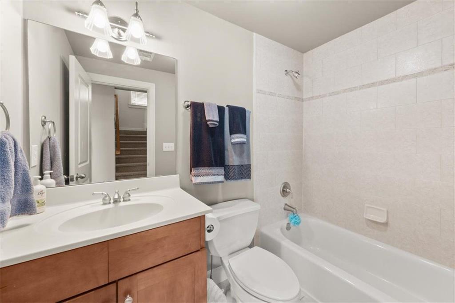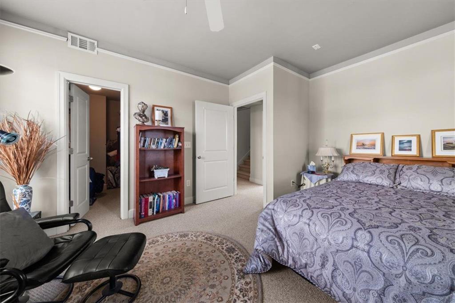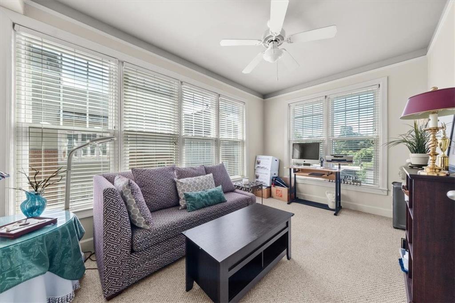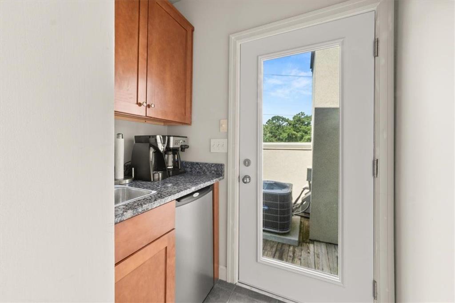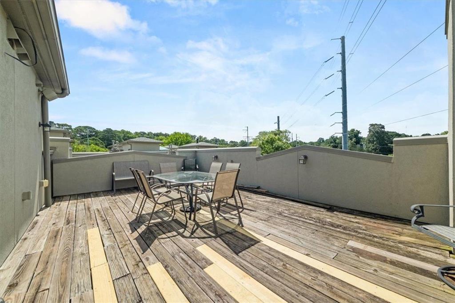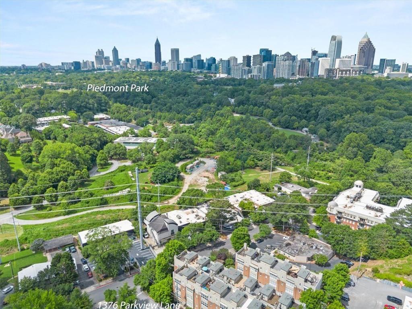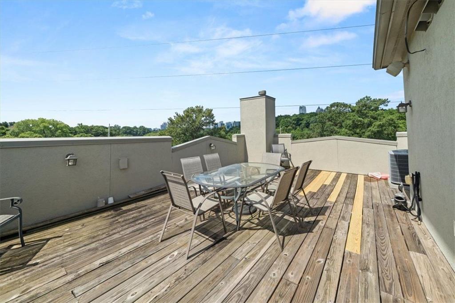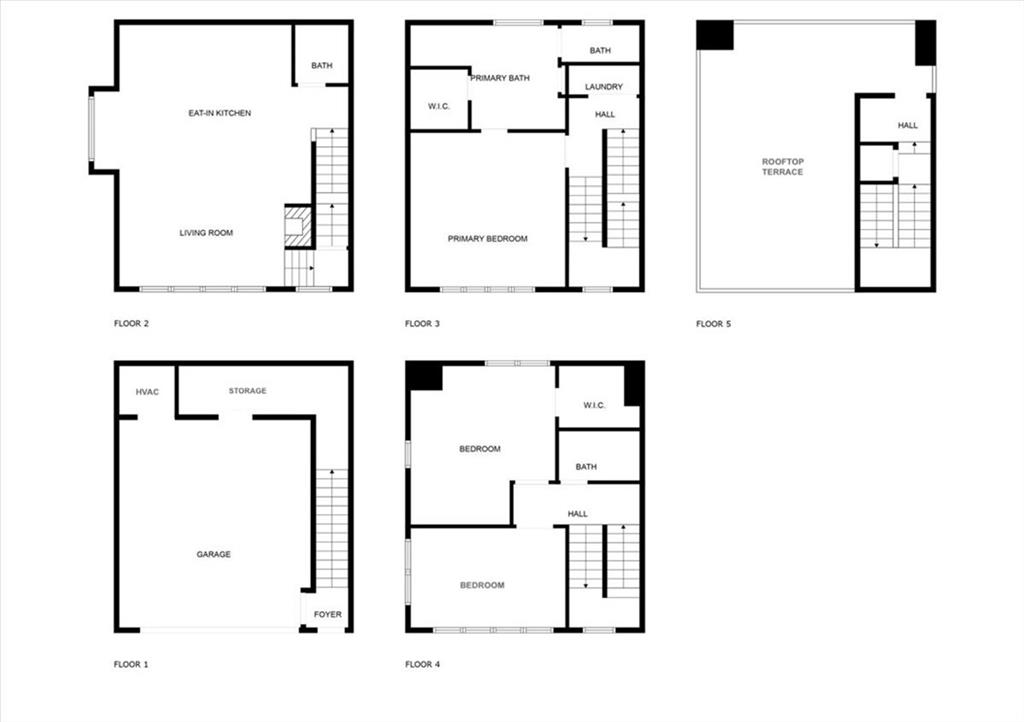1376 Parkview Lane NE
Atlanta, GA 30324
$650,000
Welcome to 1376 Parkview Lane NE — a thoughtfully designed 3-bedroom, 2.5-bathroom, end unit townhome offering the perfect balance of comfort, convenience, and city living without the noise. Nestled on a quiet street on the edge of Piedmont Park, this home provides a peaceful retreat while keeping you close to everything Atlanta has to offer. Inside, you’ll find a light-filled open floor plan with hardwood floors on the main level, an open concept kitchen with stone countertops and stainless steel appliances, a gas fireplace, newer energy efficient windows, and flexible living spaces that make everyday living and entertaining a breeze. One of the standout features of this home is the expansive rooftop deck — a private outdoor escape with stunning skyline views. It's the perfect spot to relax, entertain guests, or enjoy the seasonal glow of the Atlanta Botanical Garden Holiday Lights under the stars right from home. Additional features include a spacious primary suite with a walk-in closet, two guest bedrooms and a two-car garage. And for those who love the outdoors, multiple access points to the Atlanta BeltLine and Piedmont Park are at the end of the two streets that border the community — ideal for the outdoor enthusiasts and connecting with nature and nearby neighborhoods. Conveniently located to shopping, dining, parks, and major highways, this townhome offers easy access to Midtown and Buckhead without the constant noise and bustle of being in the center of it all. Come experience a quieter side of city living — without missing out on the perks. Up to $32,500 in Down Payment assistance available to qualified Homebuyers through Preferred Lender!
- SubdivisionParkview Townhomes
- Zip Code30324
- CityAtlanta
- CountyFulton - GA
Location
- ElementaryVirginia-Highland
- JuniorDavid T Howard
- HighMidtown
Schools
- StatusActive Under Contract
- MLS #7597216
- TypeCondominium & Townhouse
- SpecialSold As/Is
MLS Data
- Bedrooms3
- Bathrooms2
- Half Baths1
- FeaturesHigh Ceilings 10 ft Main, High Ceilings 10 ft Upper, Double Vanity, High Speed Internet, Wet Bar, Walk-In Closet(s)
- KitchenBreakfast Bar, Cabinets Stain, Solid Surface Counters, View to Family Room
- AppliancesDishwasher, Refrigerator, Gas Range, Gas Cooktop, Microwave
- HVACCentral Air
- Fireplaces1
- Fireplace DescriptionGas Log, Living Room
Interior Details
- StyleTownhouse
- ConstructionBrick
- Built In2003
- StoriesArray
- ParkingDrive Under Main Level, Garage
- FeaturesLighting
- ServicesNear Beltline, Park
- UtilitiesCable Available, Electricity Available, Natural Gas Available, Sewer Available, Underground Utilities
- SewerPublic Sewer
- Lot DescriptionPrivate
- Lot Dimensions20x46x20x46
- Acres0.015
Exterior Details
Listing Provided Courtesy Of: EXP Realty, LLC. 888-959-9461
Listings identified with the FMLS IDX logo come from FMLS and are held by brokerage firms other than the owner of
this website. The listing brokerage is identified in any listing details. Information is deemed reliable but is not
guaranteed. If you believe any FMLS listing contains material that infringes your copyrighted work please click here
to review our DMCA policy and learn how to submit a takedown request. © 2025 First Multiple Listing
Service, Inc.
This property information delivered from various sources that may include, but not be limited to, county records and the multiple listing service. Although the information is believed to be reliable, it is not warranted and you should not rely upon it without independent verification. Property information is subject to errors, omissions, changes, including price, or withdrawal without notice.
For issues regarding this website, please contact Eyesore at 678.692.8512.
Data Last updated on October 14, 2025 2:43pm


