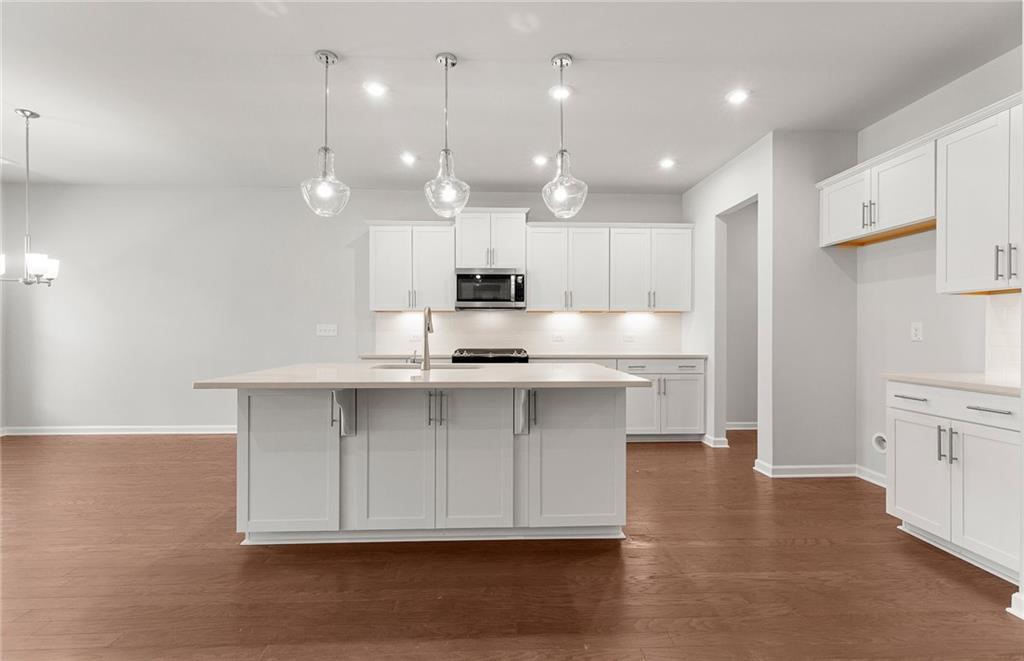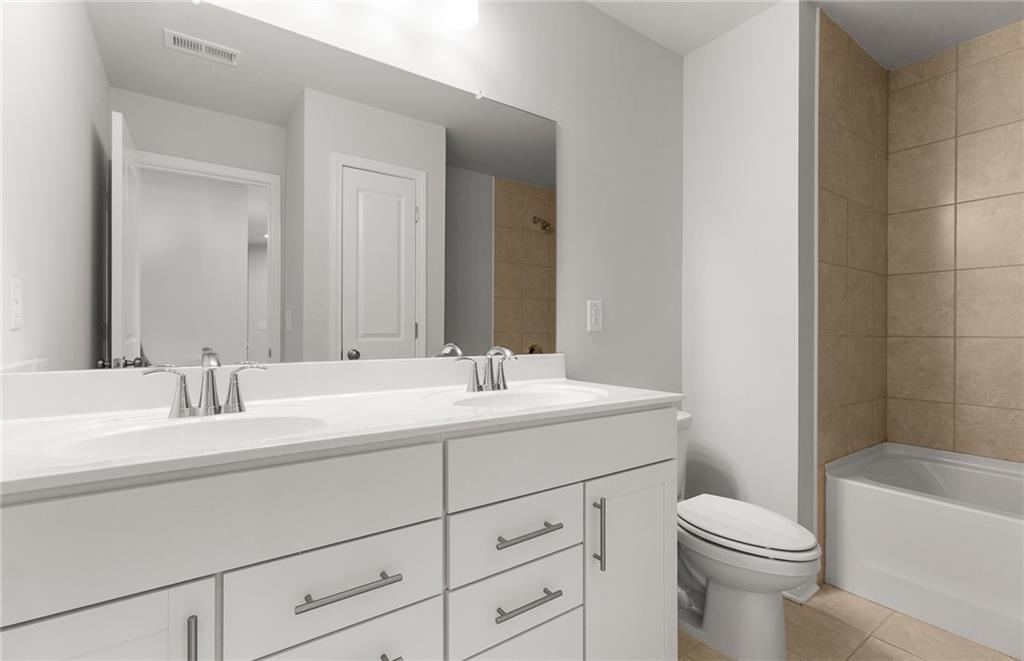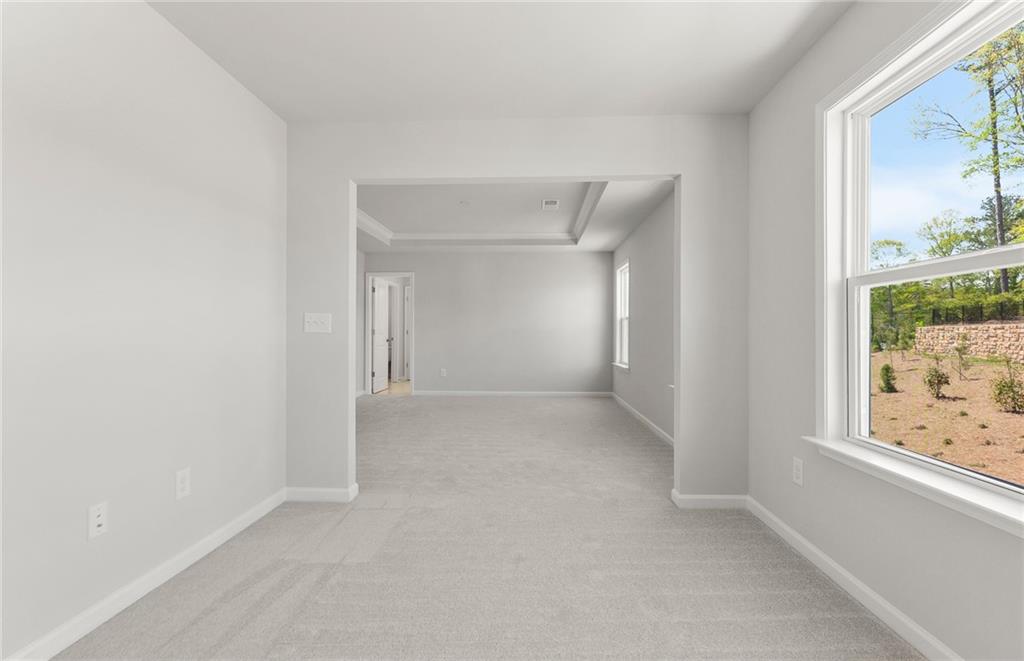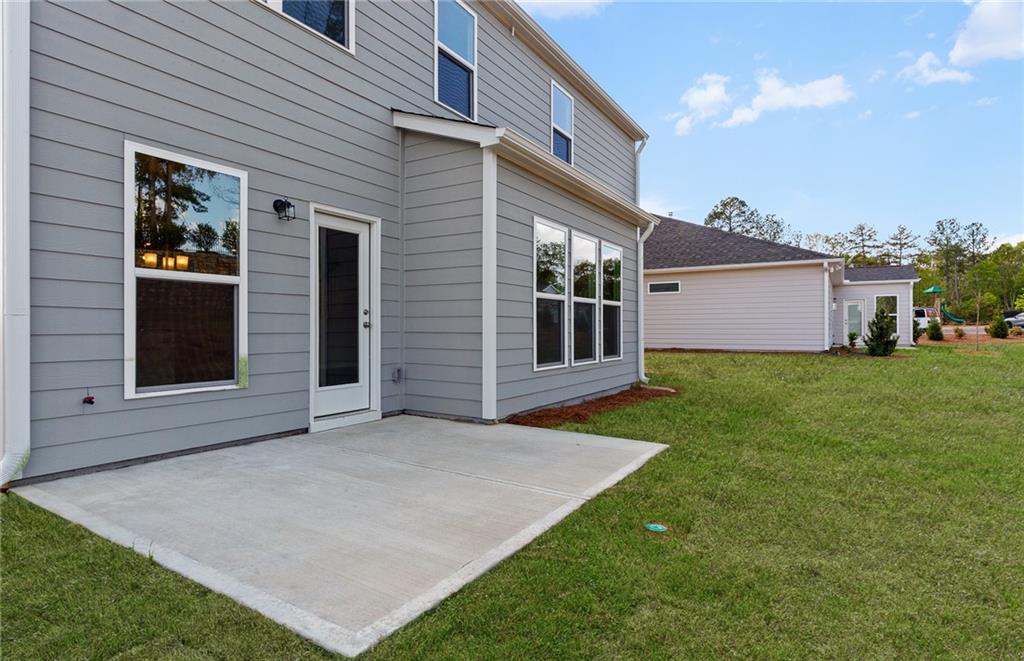7141 Maple Brook Lane
Flowery Branch, GA 30542
$582,800
New construction ready now in Reunion, located in Hall County. This home qualifies for a special rate offer. Please call for details. The beautiful Continental plan with a large sitting room and 5 bedrooms sits on a homesite near the community pool and pickleball courts. This floorplan features an open concept layout with sight line views of the kitchen, dining area, and gathering room. Enjoy cooking from your gorgeous kitchen while also being a part of the entertainment and conversation. The large kitchen island overlooks the extended gathering room and warm fireplace. Also located on the main floor, which has engineered hardwoods throughout, is a guest suite that is perfect for overnight guests and formal dining room at the front of the home. Upstairs, you will find a spacious loft and the remaining 3 secondary bedrooms. The spacious Owner’s Suite offers a bright sitting room & 2 spacious walk-in closets. Whole-home blinds included! The community features amenities such as multiple swimming pools and slide, cabana, playground and fitness center. Reunion provides proximity to shopping, Lake Lanier, Golf, and major highways.
- SubdivisionReunion
- Zip Code30542
- CityFlowery Branch
- CountyHall - GA
Location
- ElementaryFriendship
- JuniorCherokee Bluff
- HighCherokee Bluff
Schools
- StatusActive
- MLS #7597111
- TypeResidential
MLS Data
- Bedrooms5
- Bathrooms4
- Bedroom DescriptionOversized Master, Sitting Room, Split Bedroom Plan
- RoomsBathroom, Bedroom, Dining Room, Family Room, Kitchen, Loft, Master Bathroom, Master Bedroom
- FeaturesCrown Molding, Double Vanity, Entrance Foyer, High Ceilings 9 ft Main, High Speed Internet, His and Hers Closets, Recessed Lighting, Tray Ceiling(s), Walk-In Closet(s)
- KitchenBreakfast Room, Cabinets White, Eat-in Kitchen, Kitchen Island, Pantry Walk-In, Solid Surface Counters, View to Family Room
- AppliancesDishwasher, Disposal, Electric Oven/Range/Countertop, Energy Star Appliances, Gas Cooktop, Gas Water Heater, Microwave, Self Cleaning Oven
- HVACCentral Air, Electric, Zoned
- Fireplaces1
- Fireplace DescriptionGas Log, Great Room
Interior Details
- StyleColonial, Craftsman
- ConstructionBlown-In Insulation, Frame, HardiPlank Type
- Built In2025
- StoriesArray
- ParkingAttached, Driveway, Garage, Garage Door Opener, Garage Faces Front
- FeaturesPrivate Entrance, Rain Gutters
- ServicesClubhouse, Country Club, Fitness Center, Golf, Meeting Room, Park, Pickleball, Playground, Pool, Sidewalks, Street Lights, Tennis Court(s)
- UtilitiesCable Available, Electricity Available, Natural Gas Available, Phone Available, Sewer Available, Underground Utilities, Water Available
- SewerPublic Sewer
- Lot DescriptionBack Yard, Front Yard, Landscaped, Level
- Lot Dimensions120x67
- Acres0.18
Exterior Details
Listing Provided Courtesy Of: Pulte Realty of Georgia, Inc. 404-777-0267
Listings identified with the FMLS IDX logo come from FMLS and are held by brokerage firms other than the owner of
this website. The listing brokerage is identified in any listing details. Information is deemed reliable but is not
guaranteed. If you believe any FMLS listing contains material that infringes your copyrighted work please click here
to review our DMCA policy and learn how to submit a takedown request. © 2025 First Multiple Listing
Service, Inc.
This property information delivered from various sources that may include, but not be limited to, county records and the multiple listing service. Although the information is believed to be reliable, it is not warranted and you should not rely upon it without independent verification. Property information is subject to errors, omissions, changes, including price, or withdrawal without notice.
For issues regarding this website, please contact Eyesore at 678.692.8512.
Data Last updated on December 9, 2025 4:03pm

















































