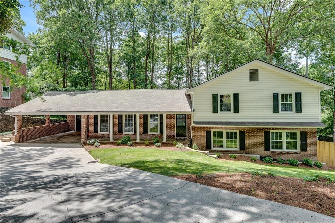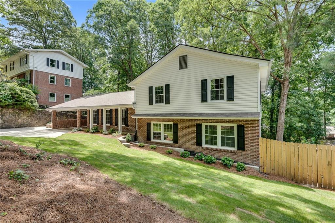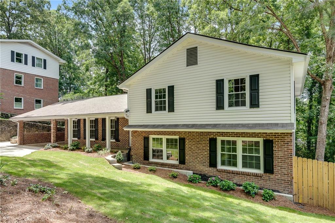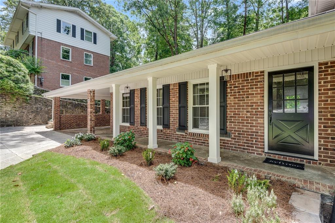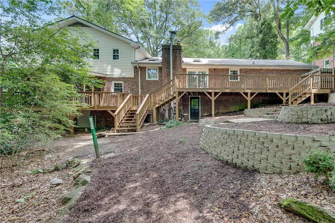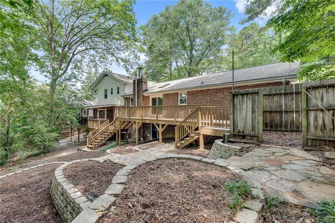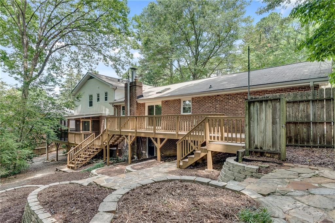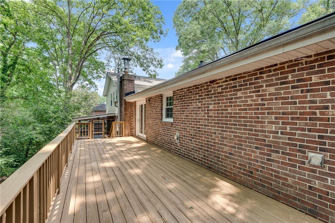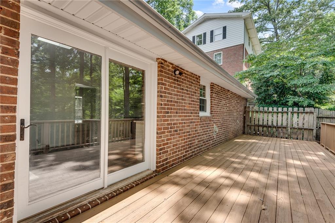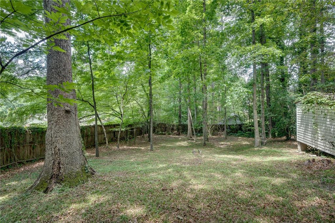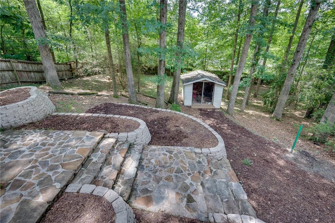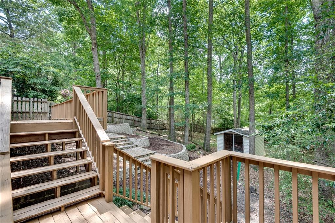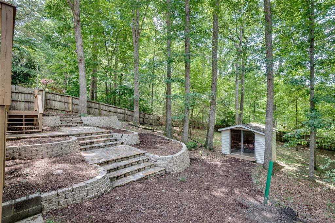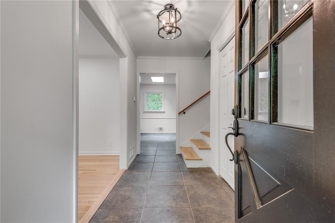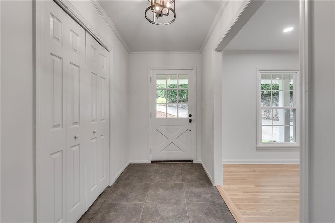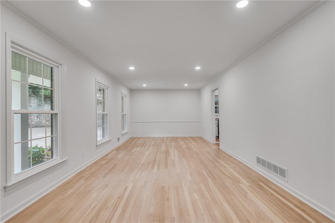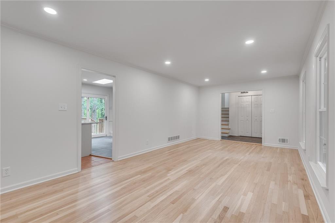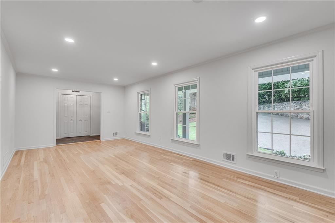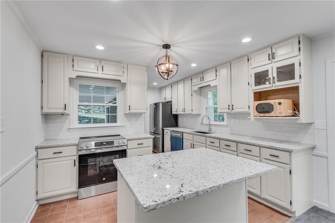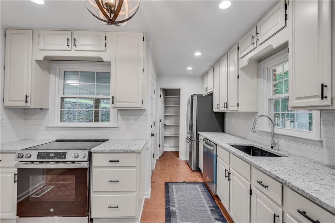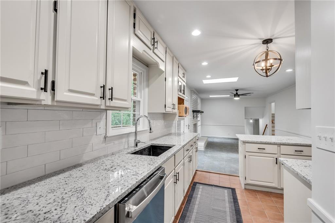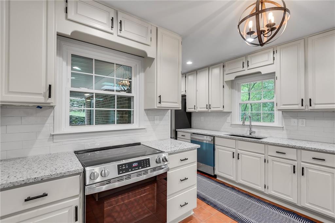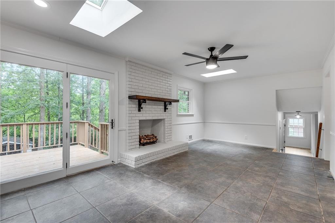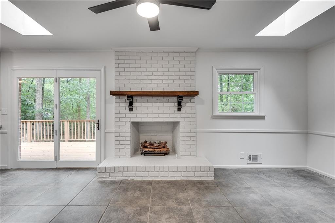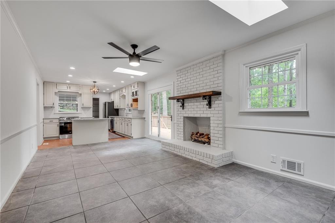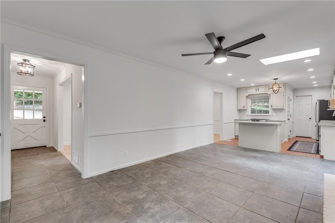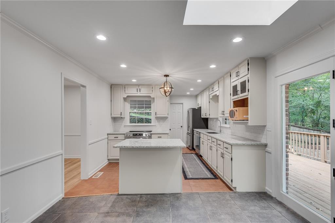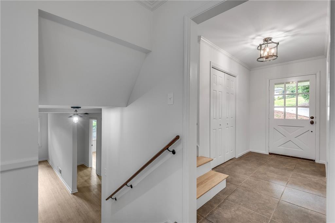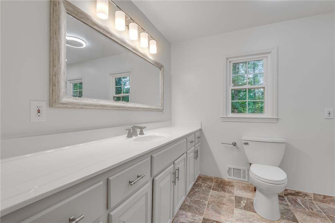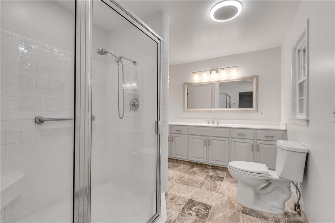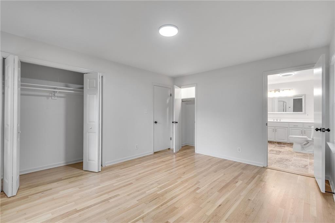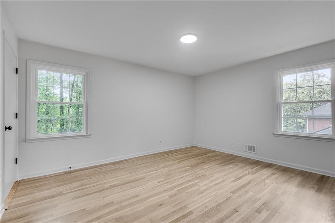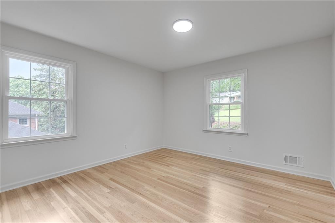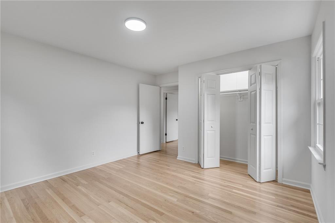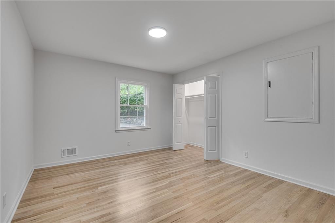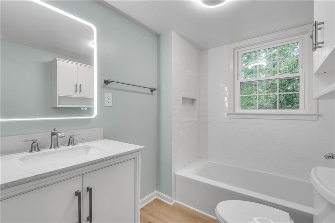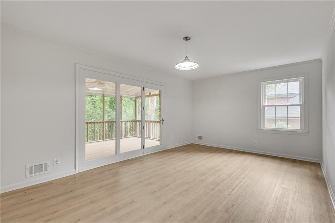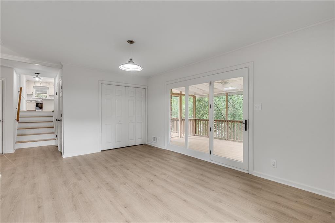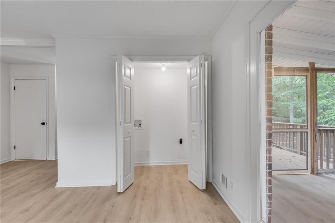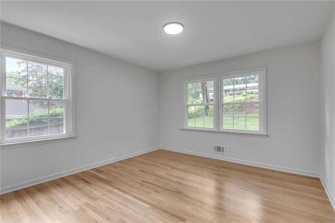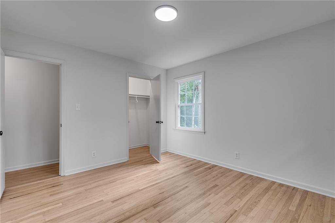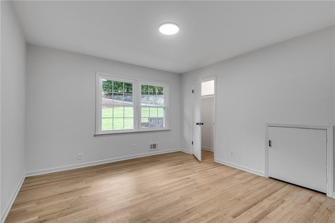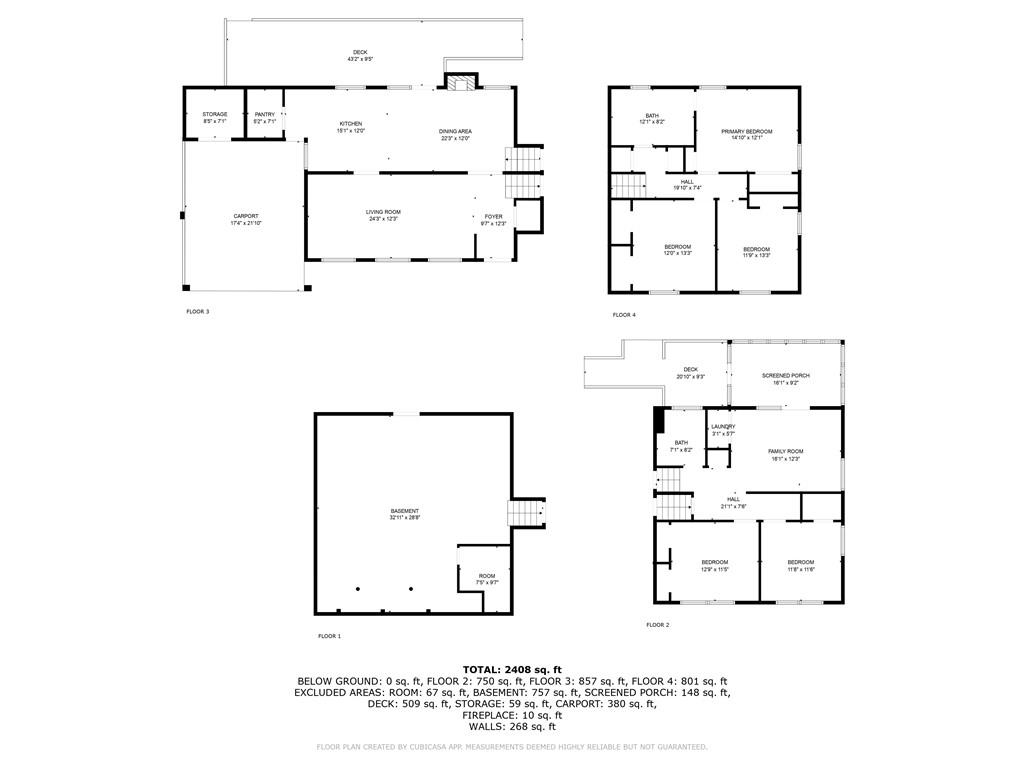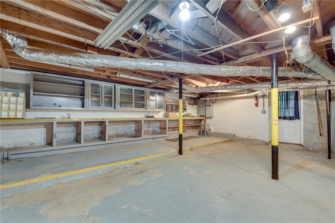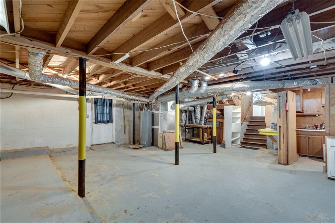2689 Cosmos Drive NE
Atlanta, GA 30345
$668,000
This beautifully renovated home situated on a newly landscaped lot is located in the desirable Briarmoor Manor community, just walking distance to Hawthorne Elementary school and the community pool. From the new roof to the workshop basement, from the newly landscaped front to the large, fenced back, this is a home waiting to be discovered. The kitchen has granite countertops with a designer granite sink, tile backsplash, new appliances, an island with a breakfast counter, recessed lighting, and a large walk-in pantry. The downstairs bonus room opens to a spacious screened porch, with new LVP flooring, that leads to the multi-level deck. All the original hardwood floors have been refinished. The downstairs bath has just been completely remodeled from the studs out, with new tub and tile surround, new designer vanity, new LVP flooring, and new bluetooth exhaust fan and lighting. The upstairs bathroom has been expanded and updated with imported marble flooring, new designer faucet and cabinet hardware, and new mirror and lighting. All the closets have new rods and shelving and there is a cedar closet in the hall. The fireplace in the Den boasts a new gas log set and a newly refinished mantle. The Generac Home Power System provides peace of mind during those Atlanta power outages. New vinyl windows with tilt-out sashes for easy cleaning and new vinyl shutters have been installed. You will find that the home has been freshly painted. Also, there are new electrical plate covers, new recessed lighting in the living room, new doorknobs and hinges on the interior doors, new vent covers, new light fixtures, and new doorknobs and deadbolts on the front and garage doors. The backyard features multi-tier landscaping with stone retaining walls, landings, and steps. The multi-use building in the backyard has electrical outlets and lights. The large basement and the adjacent crawl space have just been professionally waterproofed and come with a Limited "Life of the Structure" Warranty. There is a small room in one corner that was previously used as a photography darkroom. There are also counters, cabinets and a workbench that would be ideal for a woodworker or hobbyist.
- SubdivisionBriarmoor Manor
- Zip Code30345
- CityAtlanta
- CountyDekalb - GA
Location
- ElementaryHawthorne - Dekalb
- JuniorHenderson - Dekalb
- HighLakeside - Dekalb
Schools
- StatusHold
- MLS #7597024
- TypeResidential
MLS Data
- Bedrooms5
- Bathrooms2
- Bedroom DescriptionRoommate Floor Plan, Split Bedroom Plan
- RoomsBasement, Bonus Room, Den
- BasementCrawl Space, Daylight, Exterior Entry, Interior Entry, Partial, Unfinished
- FeaturesCrown Molding, Disappearing Attic Stairs, Entrance Foyer, His and Hers Closets, Low Flow Plumbing Fixtures, Recessed Lighting, Walk-In Closet(s)
- KitchenBreakfast Bar, Cabinets White, Kitchen Island, Pantry Walk-In, Stone Counters, View to Family Room
- AppliancesDishwasher, Disposal, Electric Range, Gas Water Heater, Microwave, Refrigerator, Self Cleaning Oven
- HVACCeiling Fan(s), Central Air, Gas, Whole House Fan
- Fireplaces1
- Fireplace DescriptionBrick, Family Room, Gas Log, Masonry, Raised Hearth
Interior Details
- StyleTraditional
- ConstructionBrick 3 Sides, Vinyl Siding
- Built In1966
- StoriesArray
- ParkingAttached, Carport, Driveway, Kitchen Level, Storage
- FeaturesLighting, Private Entrance, Private Yard, Rear Stairs, Storage
- ServicesNear Public Transport, Near Schools, Near Shopping, Pool, Street Lights, Swim Team
- UtilitiesCable Available, Electricity Available, Natural Gas Available, Phone Available, Sewer Available, Water Available
- SewerPublic Sewer
- Lot DescriptionBack Yard, Front Yard, Landscaped, Rectangular Lot, Sloped, Wooded
- Lot Dimensions197 x 105
- Acres0.47
Exterior Details
Listing Provided Courtesy Of: Heckman and Associates, Inc. 770-815-5157
Listings identified with the FMLS IDX logo come from FMLS and are held by brokerage firms other than the owner of
this website. The listing brokerage is identified in any listing details. Information is deemed reliable but is not
guaranteed. If you believe any FMLS listing contains material that infringes your copyrighted work please click here
to review our DMCA policy and learn how to submit a takedown request. © 2025 First Multiple Listing
Service, Inc.
This property information delivered from various sources that may include, but not be limited to, county records and the multiple listing service. Although the information is believed to be reliable, it is not warranted and you should not rely upon it without independent verification. Property information is subject to errors, omissions, changes, including price, or withdrawal without notice.
For issues regarding this website, please contact Eyesore at 678.692.8512.
Data Last updated on July 25, 2025 10:17pm


