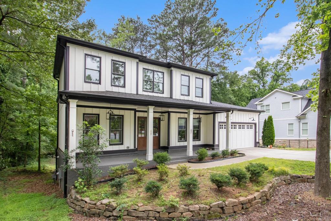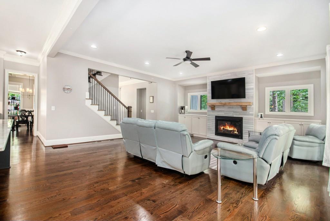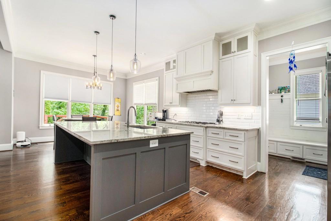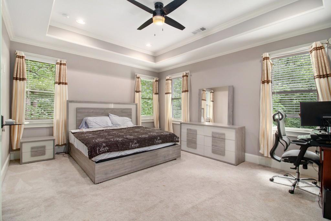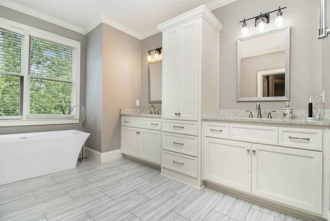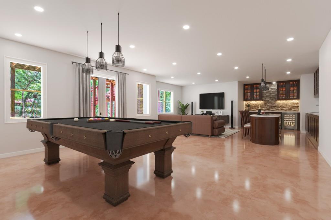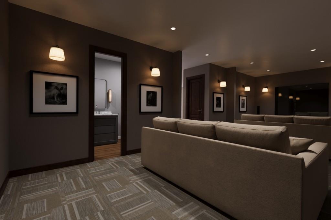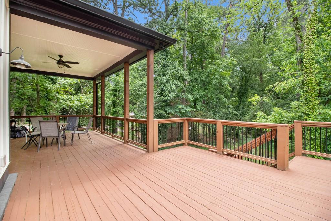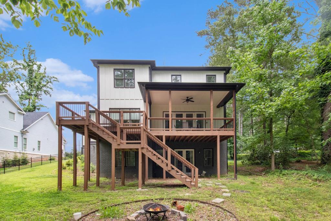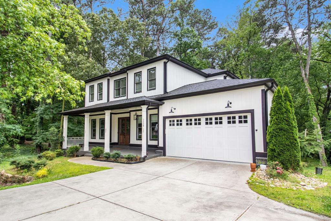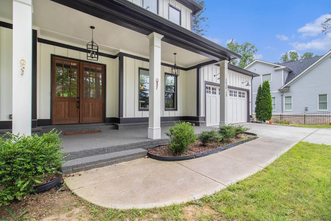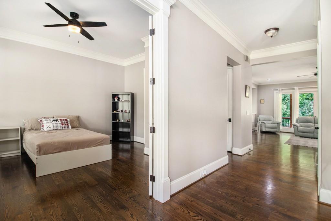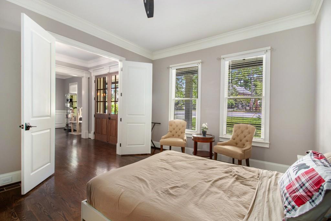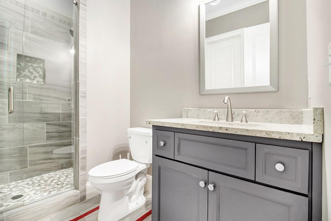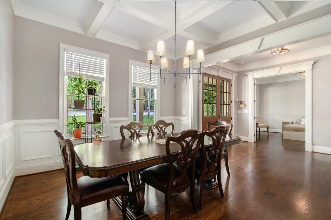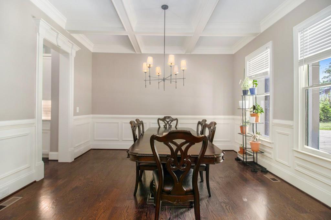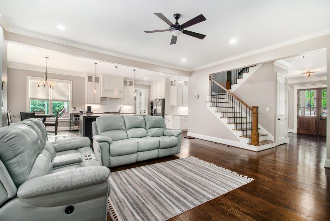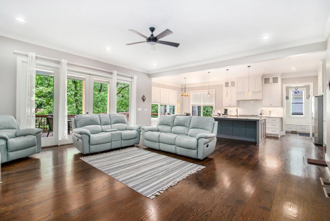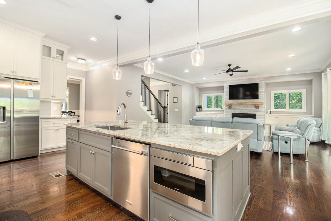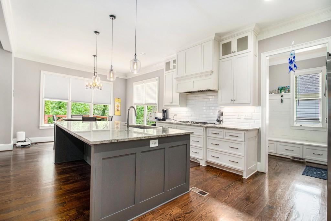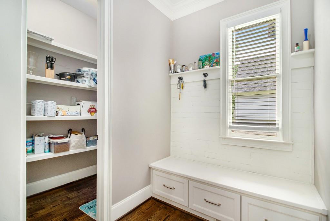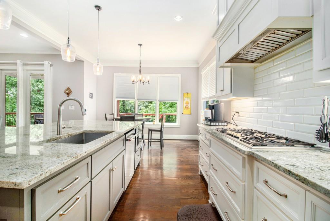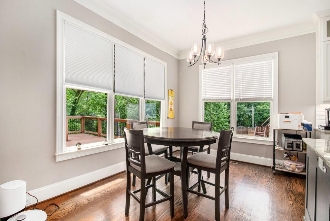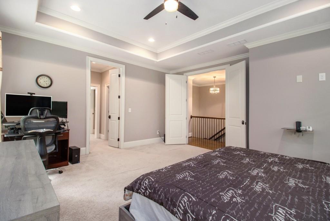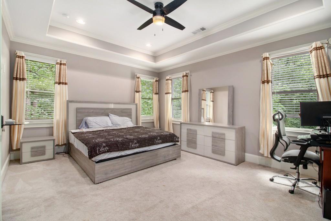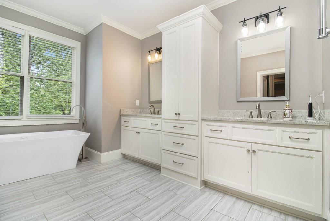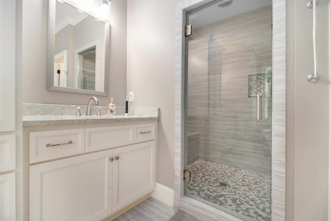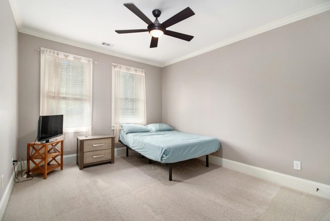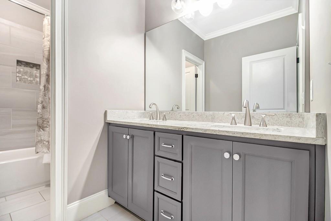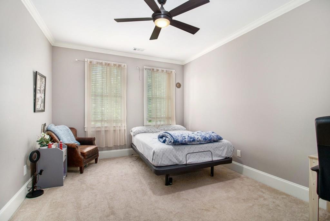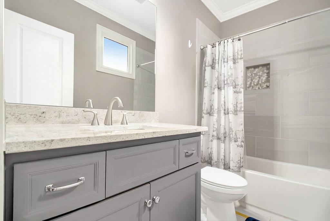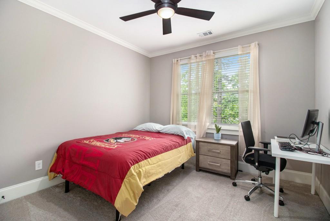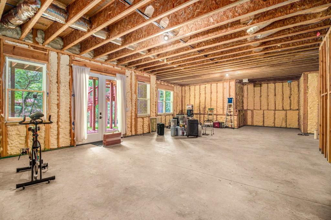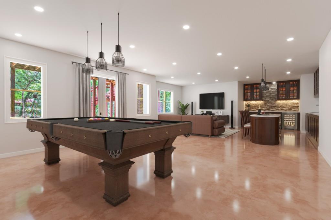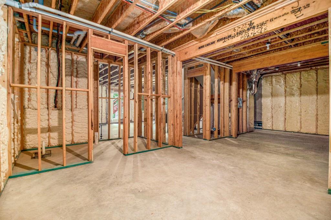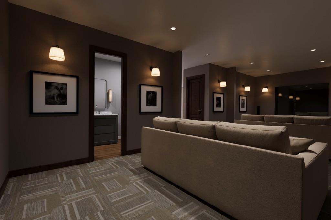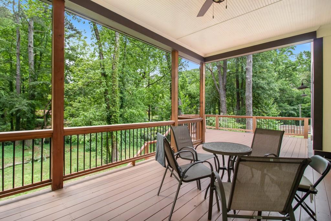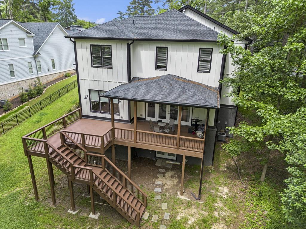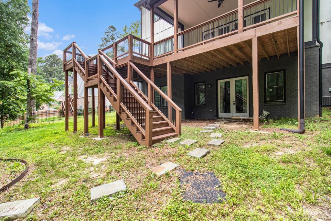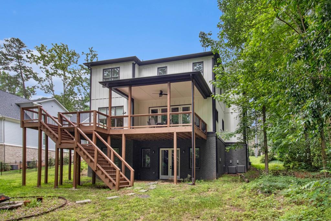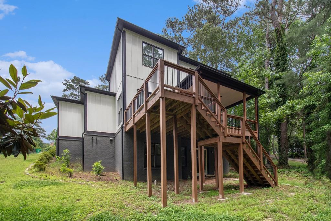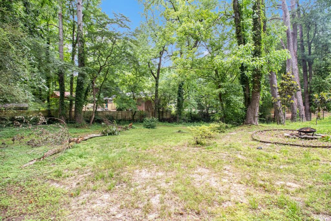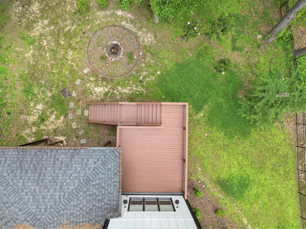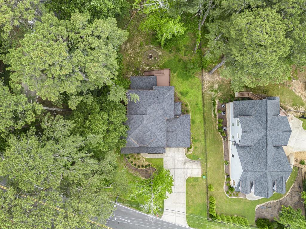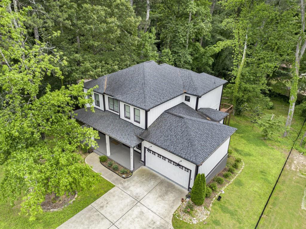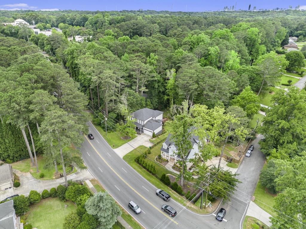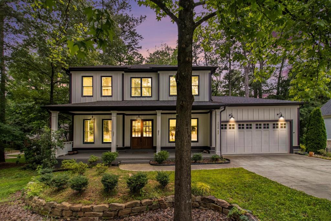2638 Clairmont Road
Atlanta, GA 30329
$985,000
Craftsman Charm Meets Intown Convenience! Nestled in an Unbeatable Location near Emory University, the CDC, CHOA, Downtown Decatur, and all the Shops and Dining of Emory Point and Toco Hills, this Newer Construction Craftsman-Style Home offers the perfect blend of Classic Curb Appeal and Modern Comfort. A Beautifully Landscaped Yard and Spacious Covered Front Porch welcome you inside, where a Light-Filled Foyer is flanked by a Formal Dining Room with a Coffered Ceiling and Wainscoting on one side, and a Main Level Bedroom with a Full Bath on the other ideal for a Home Office or Guest Suite. Rich Hardwood Floors lead into the Open-Concept Main Living Space, where you'll find a Large Family Room with a Fireplace flanked by Built-Ins, French Doors to the Expansive Rear Deck, and a Chef's Kitchen featuring Stainless Steel Appliances, Custom White Cabinetry, a Pantry/Mudroom, and a Sunny Breakfast Nook. Upstairs, the Primary Suite is a true retreat with a Tray Ceiling, Dual Walk-In Closets, and a Spa-Style Ensuite complete with Dual Vanities, a Soaking Tub, and a Separate Tiled Shower. Three Additional Bedrooms and Two Full Bathrooms complete the upper level. Downstairs, a Full Daylight Unfinished Basement already Stubbed for a Bathroom and Kitchen offers Endless Potential for an In-Law Suite, Media Room, or Custom Living Space. Outside, enjoy a Large Covered Porch, Expansive Rear Deck, and Spacious Backyard, perfect for Entertaining or even adding a Pool. As an added bonus a New Mixed-Use Development with Shopping and Dining is coming just up the road, adding even more value to this Exceptional Location!
- SubdivisionBriarcliff Heights
- Zip Code30329
- CityAtlanta
- CountyDekalb - GA
Location
- ElementarySagamore Hills
- JuniorHenderson - Dekalb
- HighLakeside - Dekalb
Schools
- StatusActive
- MLS #7596775
- TypeResidential
MLS Data
- Bedrooms5
- Bathrooms4
- Bedroom DescriptionOversized Master
- RoomsBasement, Family Room
- BasementDaylight, Exterior Entry, Full, Interior Entry, Unfinished, Walk-Out Access
- FeaturesBookcases, Coffered Ceiling(s), Crown Molding, Entrance Foyer, High Ceilings 10 ft Main, High Ceilings 10 ft Upper, High Ceilings 10 ft Lower, High Speed Internet, Recessed Lighting, Tray Ceiling(s), Walk-In Closet(s)
- KitchenBreakfast Bar, Breakfast Room, Cabinets Other, Cabinets White, Kitchen Island, Pantry Walk-In, Stone Counters, View to Family Room
- AppliancesDishwasher, Disposal, Double Oven, Dryer, Gas Cooktop, Gas Oven/Range/Countertop, Microwave, Refrigerator, Washer
- HVACCeiling Fan(s), Central Air
- Fireplaces1
- Fireplace DescriptionFamily Room, Gas Log
Interior Details
- StyleCraftsman, Traditional
- ConstructionBrick, Cement Siding
- Built In2021
- StoriesArray
- ParkingAttached, Driveway, Garage, Garage Door Opener, Garage Faces Front, Kitchen Level, Level Driveway
- FeaturesPrivate Entrance, Private Yard
- ServicesNear Public Transport, Near Schools, Near Shopping, Near Trails/Greenway, Restaurant
- SewerPublic Sewer
- Lot DescriptionBack Yard, Front Yard, Landscaped, Level, Private
- Lot Dimensions65x32x247x100x243
- Acres0.52
Exterior Details
Listing Provided Courtesy Of: Bolst, Inc. 404-482-2293
Listings identified with the FMLS IDX logo come from FMLS and are held by brokerage firms other than the owner of
this website. The listing brokerage is identified in any listing details. Information is deemed reliable but is not
guaranteed. If you believe any FMLS listing contains material that infringes your copyrighted work please click here
to review our DMCA policy and learn how to submit a takedown request. © 2026 First Multiple Listing
Service, Inc.
This property information delivered from various sources that may include, but not be limited to, county records and the multiple listing service. Although the information is believed to be reliable, it is not warranted and you should not rely upon it without independent verification. Property information is subject to errors, omissions, changes, including price, or withdrawal without notice.
For issues regarding this website, please contact Eyesore at 678.692.8512.
Data Last updated on January 28, 2026 1:03pm


