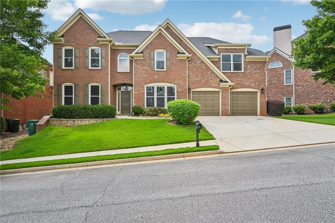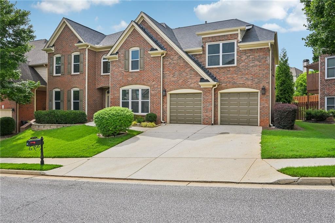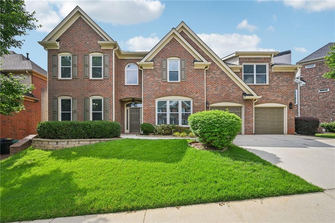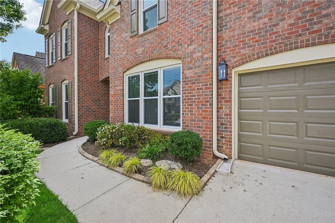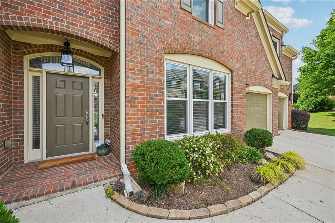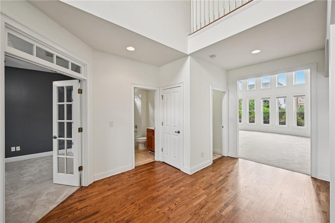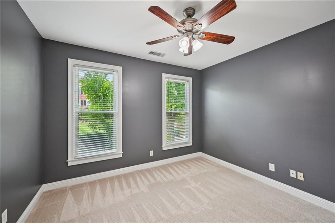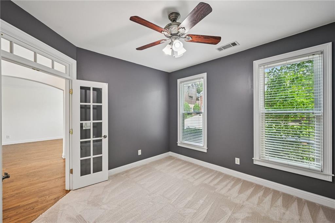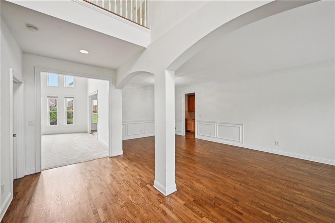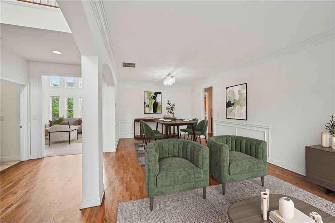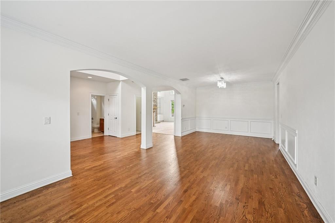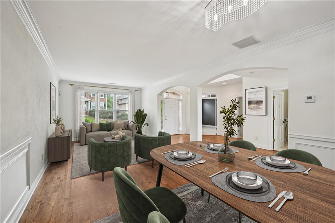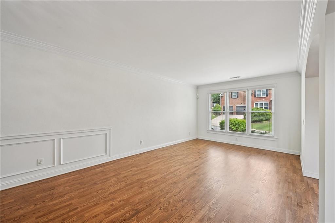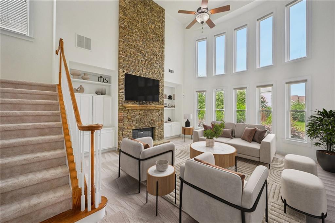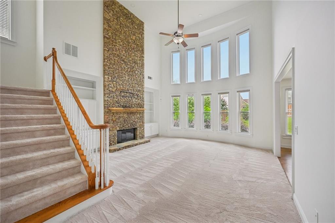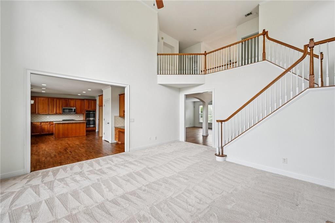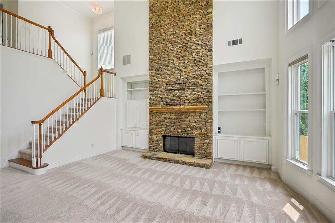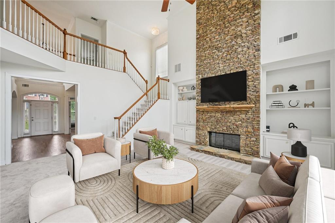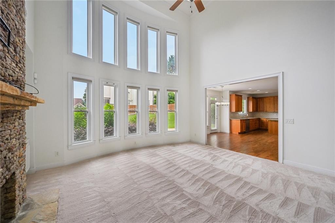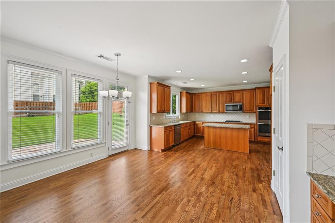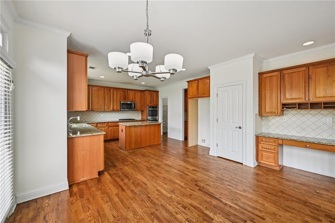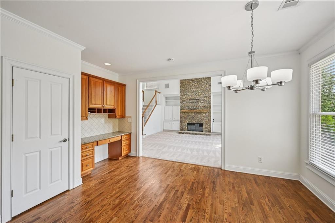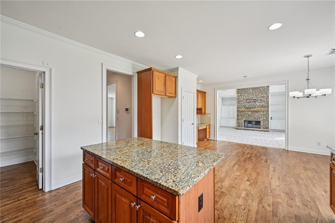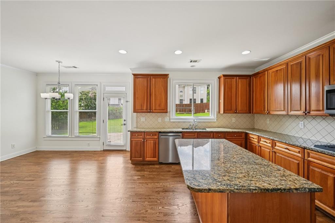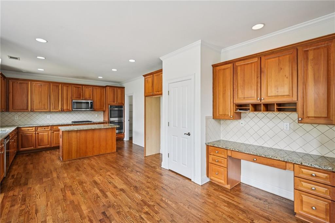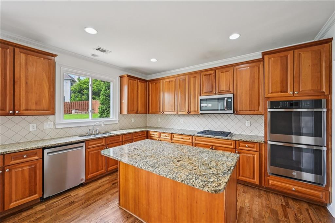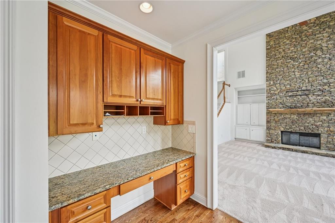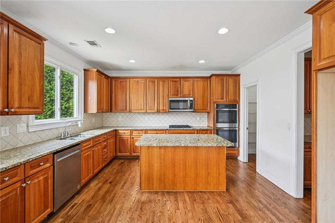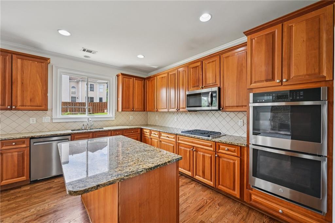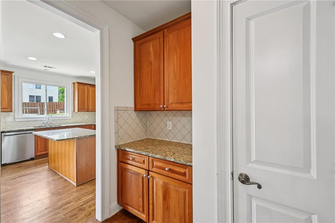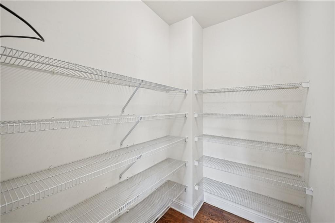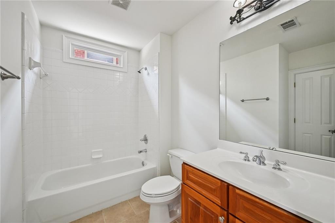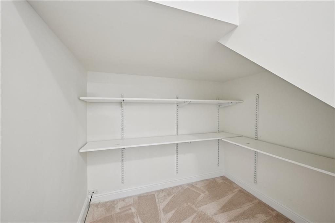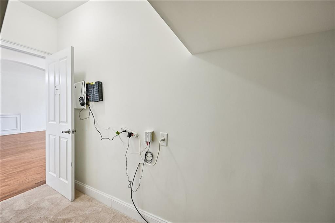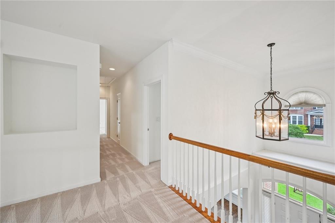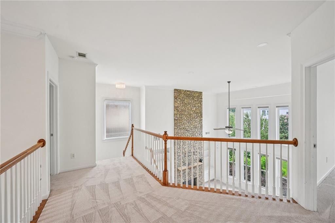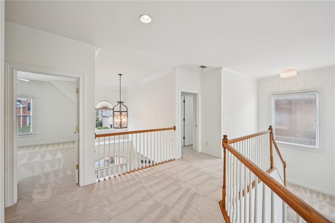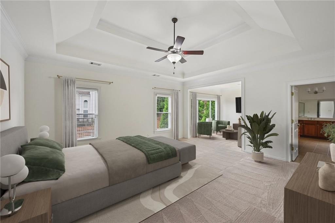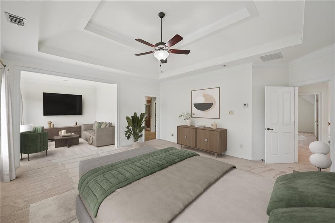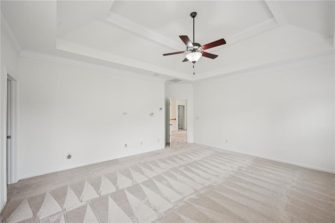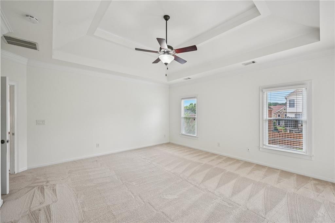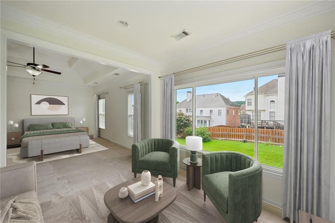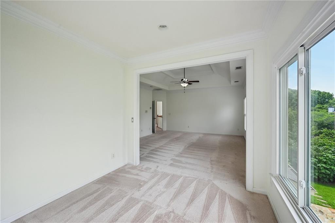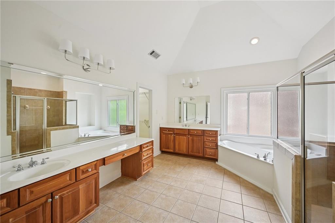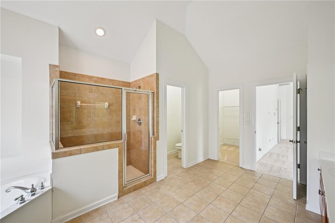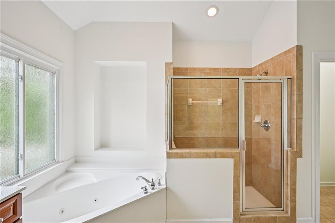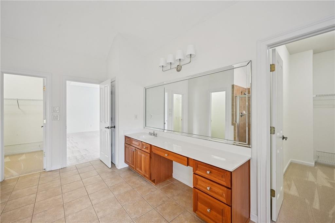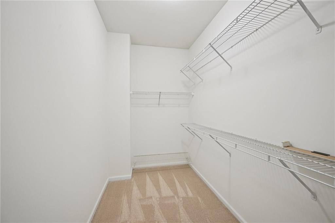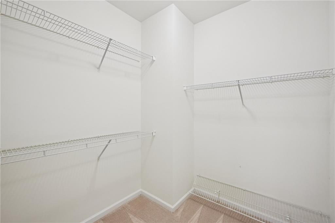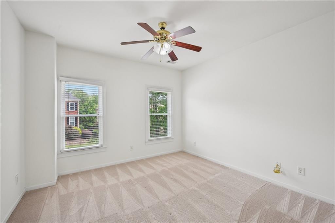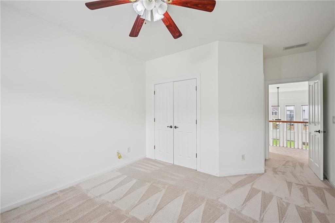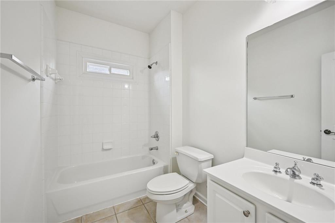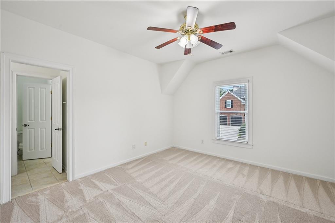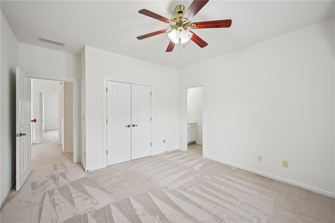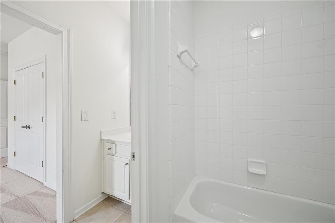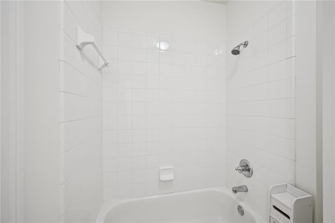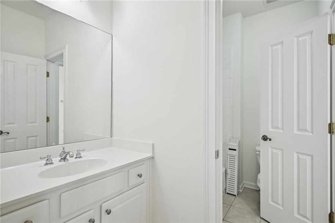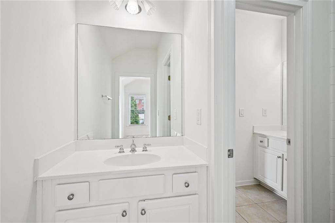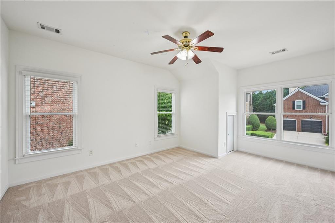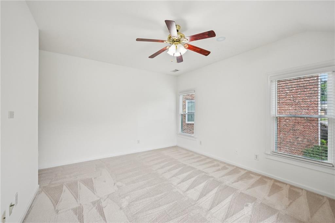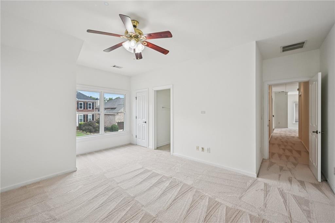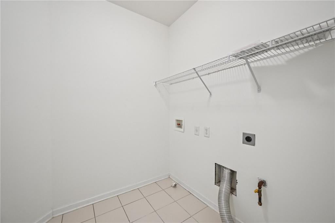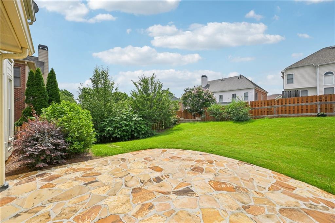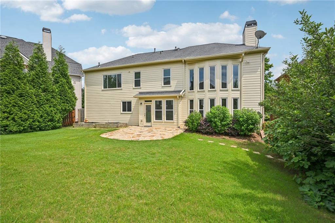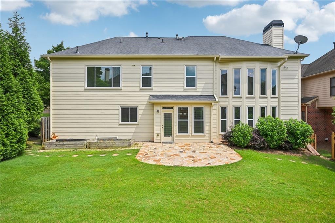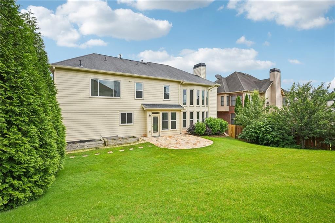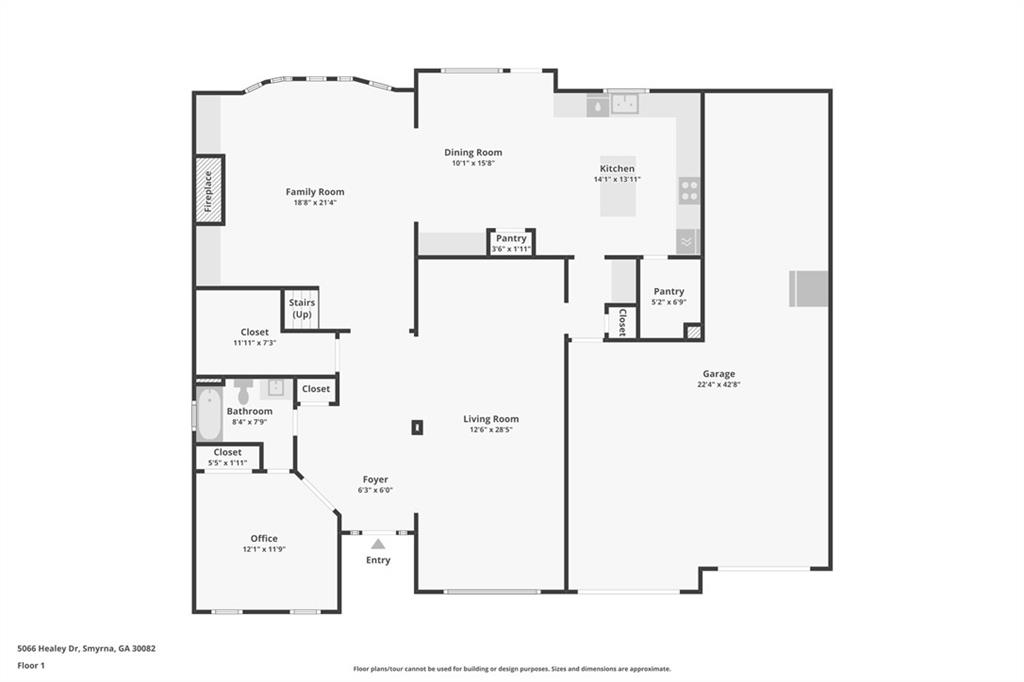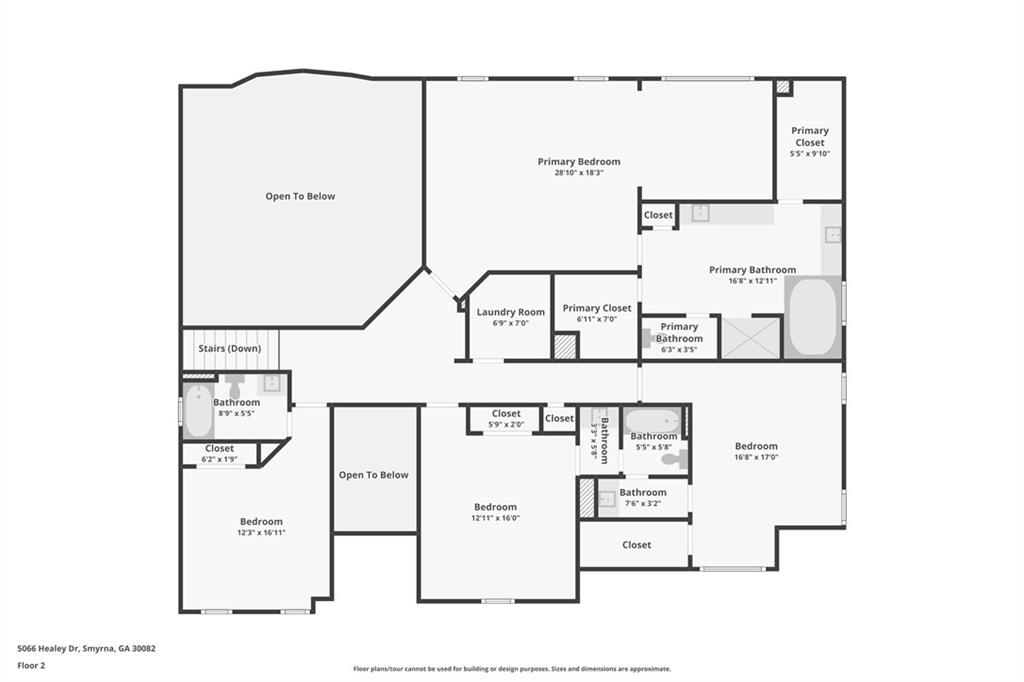5066 Healey Drive
Smyrna, GA 30082
$769,000
Welcome to this magnificent 5 bed, 4 bath, 4,296 sq ft home nestled in the heart of Smyrna. Showcasing a timeless three-sided brick exterior and enhanced landscaping, this beauty offers an oasis of outdoor living: fenced backyard, custom hardscaping, irrigation system, privacy trees, fruit trees, garden beds, and an extended back patio perfect for alfresco gatherings. Inside, you’ll find a light-drenched family room featuring a stacked-stone fireplace, built-in bookshelves, and soaring windows, a serene space ideal for cozy evenings or festive celebrations. The gourmet kitchen is outfitted with granite countertops, stainless steel appliances, double ovens, large pantry, writing desk, kitchen island, and butler’s pantry, a culinary heaven for the entertainer. Retreat to the oversized primary suite featuring a dual tray ceiling, sitting room, dual vanities, whirlpool tub, tile shower, and two walk-in closets (plus bonus linen storage!). Three large secondary bedrooms provide room for family, guests, or a home office. Key upgrades include new windows, carpet, kitchen appliances, and water heater. Enjoy incredible neighborhood perks: pool, tennis and pickleball courts, plus a children’s park just a five-minute walk away. With easy interstate access and a quick commute to Buckhead, Midtown, Downtown, and the airport, this property is the perfect blend of suburban tranquility and urban convenience.
- SubdivisionWoodland Gate
- Zip Code30082
- CitySmyrna
- CountyCobb - GA
Location
- StatusActive
- MLS #7596715
- TypeResidential
MLS Data
- Bedrooms5
- Bathrooms4
- Bedroom DescriptionOversized Master, Sitting Room
- RoomsFamily Room, Great Room - 2 Story, Living Room, Office
- FeaturesBookcases, Crown Molding, Disappearing Attic Stairs, Entrance Foyer 2 Story, High Speed Internet, His and Hers Closets, Recessed Lighting, Tray Ceiling(s), Walk-In Closet(s)
- KitchenBreakfast Bar, Breakfast Room, Cabinets Stain, Kitchen Island, Pantry, Stone Counters, View to Family Room
- AppliancesDishwasher, Disposal, Double Oven, Gas Cooktop, Gas Water Heater, Microwave
- HVACCeiling Fan(s), Central Air, Zoned
- Fireplaces1
- Fireplace DescriptionFamily Room, Stone
Interior Details
- StyleTraditional
- ConstructionBrick 3 Sides, Frame
- Built In2003
- StoriesArray
- ParkingAttached, Driveway, Garage, Garage Door Opener, Garage Faces Front, Kitchen Level
- FeaturesRain Gutters
- ServicesCurbs, Homeowners Association, Near Schools, Near Shopping, Near Trails/Greenway, Pickleball, Pool, Sidewalks, Street Lights
- UtilitiesCable Available, Electricity Available, Natural Gas Available, Phone Available, Sewer Available, Underground Utilities, Water Available
- SewerPublic Sewer
- Lot DescriptionBack Yard, Cleared, Front Yard, Landscaped, Sprinklers In Front, Sprinklers In Rear
- Lot Dimensions70 x 112 x 70 x 115
- Acres0.183
Exterior Details
Listing Provided Courtesy Of: Keller Williams Realty Peachtree Rd. 404-419-3500
Listings identified with the FMLS IDX logo come from FMLS and are held by brokerage firms other than the owner of
this website. The listing brokerage is identified in any listing details. Information is deemed reliable but is not
guaranteed. If you believe any FMLS listing contains material that infringes your copyrighted work please click here
to review our DMCA policy and learn how to submit a takedown request. © 2025 First Multiple Listing
Service, Inc.
This property information delivered from various sources that may include, but not be limited to, county records and the multiple listing service. Although the information is believed to be reliable, it is not warranted and you should not rely upon it without independent verification. Property information is subject to errors, omissions, changes, including price, or withdrawal without notice.
For issues regarding this website, please contact Eyesore at 678.692.8512.
Data Last updated on July 24, 2025 3:15pm


