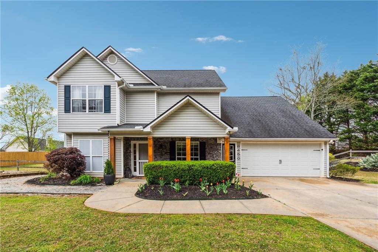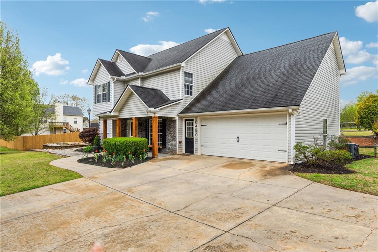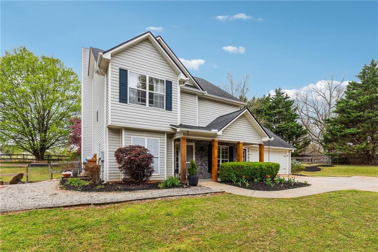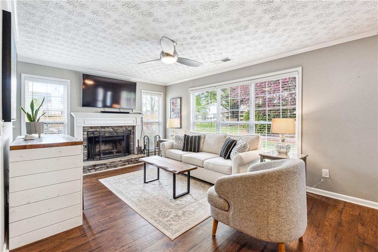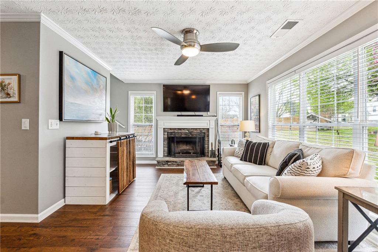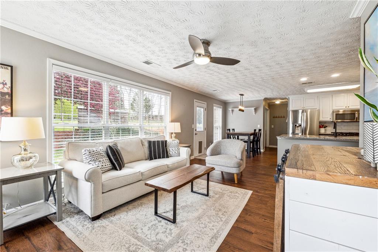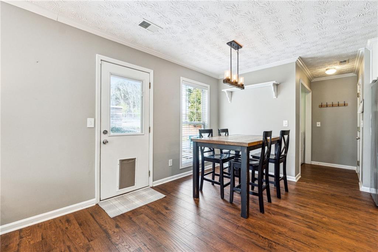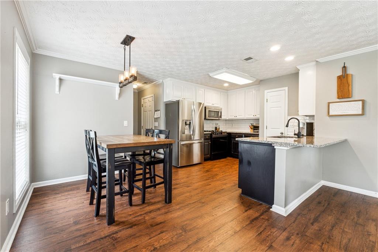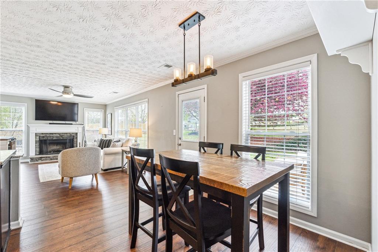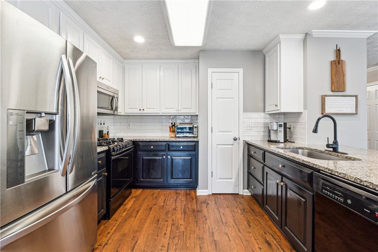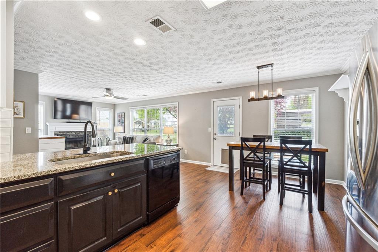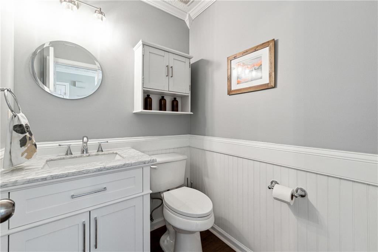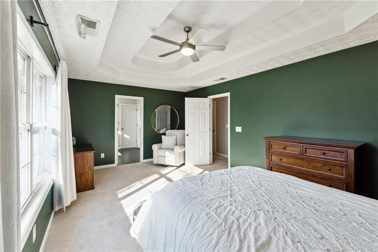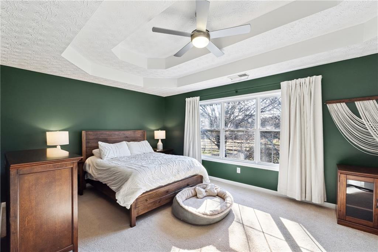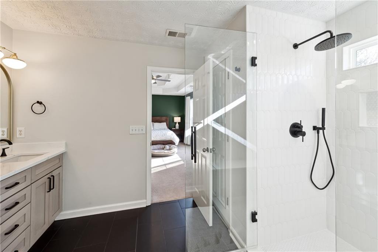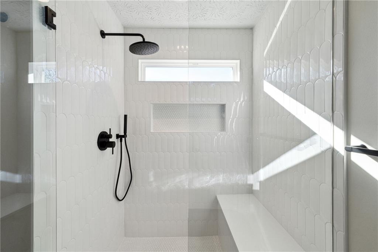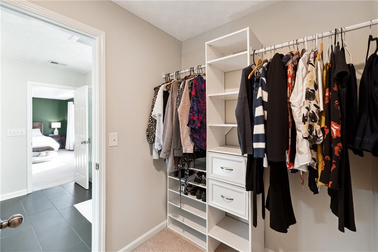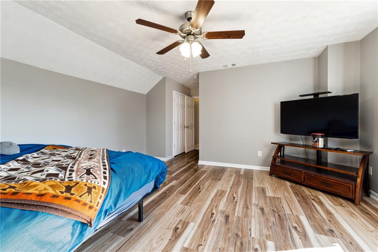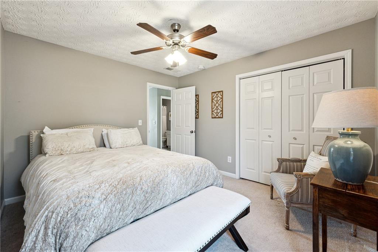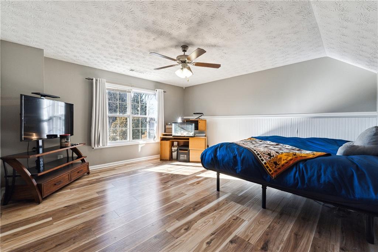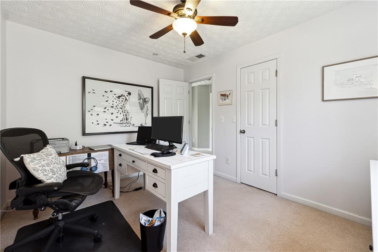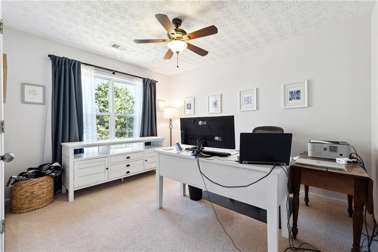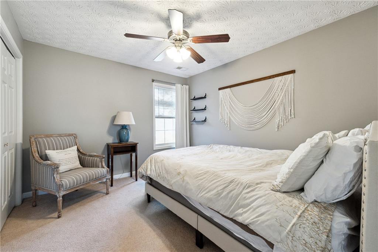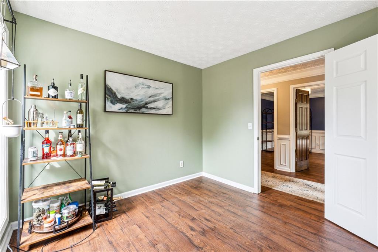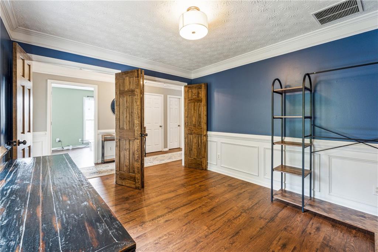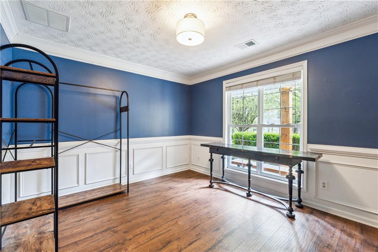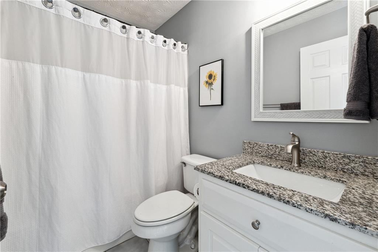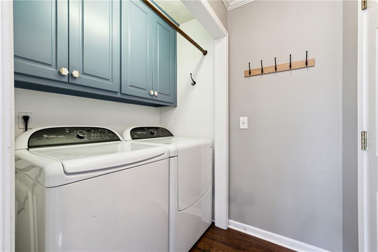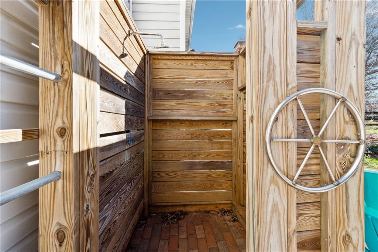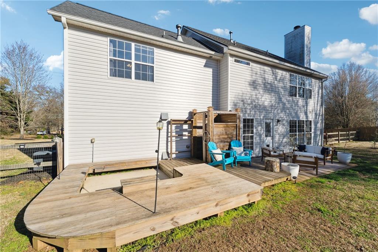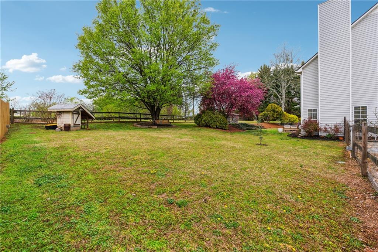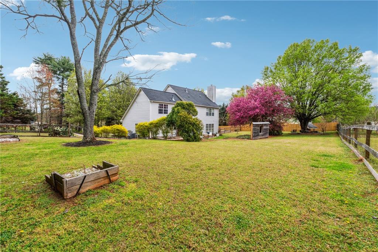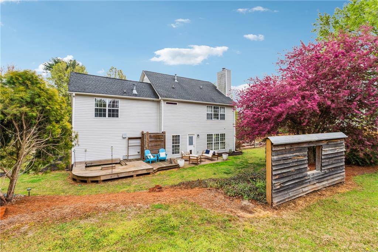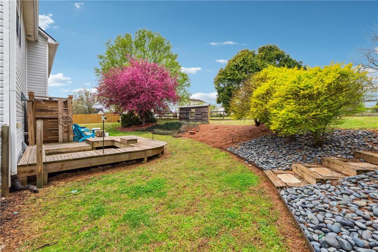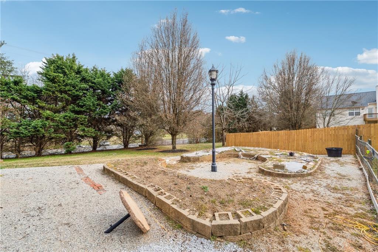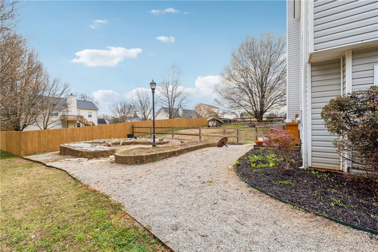8450 Jot Em Down Road
Gainesville, GA 30506
$2,600
Welcome to this updated, move-in-ready 4-bedroom, 2.5-bathroom home, offering quick and easy access to Hwy 400. This home has NO HOA, a huge fenced yard, and is located in the sought-after East Forsyth high school district. Inside, the light-filled entry leads to a spacious living area featuring a wood-burning fireplace. The open floor plan seamlessly flows into the updated kitchen, complete with granite countertops, a timeless color scheme, and a NEW tile backsplash. The main level also includes a sunroom, versatile bonus space (ideal for a formal dining room or secondary living area), a renovated half bathroom, laundry, and BRAND-NEW FLOORING throughout. Upstairs, the oversized primary suite boasts tray ceilings, a NEWLY RENOVATED bathroom with a frameless glass shower, and a spacious walk-in closet with a custom storage system. Three additional generously sized bedrooms and a full bathroom complete the second floor. Step outside to enjoy a massive fenced yard with landscaping, raised garden beds, a smokehouse, outdoor shower, and a deck prepped for a hot tub. Entertain with ease as you dine al fresco on the backyard patio. Enjoy peace of mind with recent updates, including a recently pumped septic tank, inspected and serviced fireplace, NEW attic insulation, half of the house with NEW siding, a Sentricon system which is professionally monitored, a newer water heater and roof, and a recently replaced garage door. ALL APPLIANCES ARE INCLUDED. This home is conveniently located near Lake Lanier, shopping, dining, and parks. Pets allowed, 12-month lease term required.
- SubdivisionNo Hoa
- Zip Code30506
- CityGainesville
- CountyForsyth - GA
Location
- ElementaryChestatee
- JuniorLittle Mill
- HighEast Forsyth
Schools
- StatusActive
- MLS #7596587
- TypeRental
MLS Data
- Bedrooms4
- Bathrooms2
- Half Baths1
- Bedroom DescriptionOversized Master
- RoomsBonus Room
- FeaturesDouble Vanity, Entrance Foyer, Tray Ceiling(s), Walk-In Closet(s)
- KitchenCabinets Other, Cabinets White, Kitchen Island, Pantry, Stone Counters, View to Family Room
- AppliancesDishwasher, Dryer, Gas Range, Gas Water Heater, Microwave, Refrigerator, Washer
- HVACCeiling Fan(s), Central Air
- Fireplaces1
- Fireplace DescriptionLiving Room
Interior Details
- StyleTraditional
- ConstructionStone, Vinyl Siding
- Built In2002
- StoriesArray
- ParkingAttached, Garage, Garage Door Opener, Garage Faces Front
- FeaturesGarden, Private Yard, Rain Gutters
- UtilitiesCable Available, Electricity Available, Natural Gas Available, Water Available
- Lot DescriptionBack Yard, Landscaped
- Lot Dimensions148x175x147x172
- Acres0.58
Exterior Details
Listing Provided Courtesy Of: Maximum One Premier Realtors 470-400-9877
Listings identified with the FMLS IDX logo come from FMLS and are held by brokerage firms other than the owner of
this website. The listing brokerage is identified in any listing details. Information is deemed reliable but is not
guaranteed. If you believe any FMLS listing contains material that infringes your copyrighted work please click here
to review our DMCA policy and learn how to submit a takedown request. © 2025 First Multiple Listing
Service, Inc.
This property information delivered from various sources that may include, but not be limited to, county records and the multiple listing service. Although the information is believed to be reliable, it is not warranted and you should not rely upon it without independent verification. Property information is subject to errors, omissions, changes, including price, or withdrawal without notice.
For issues regarding this website, please contact Eyesore at 678.692.8512.
Data Last updated on December 9, 2025 4:03pm


