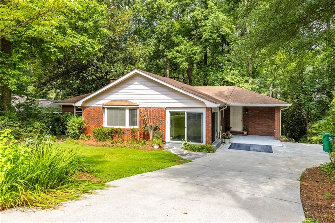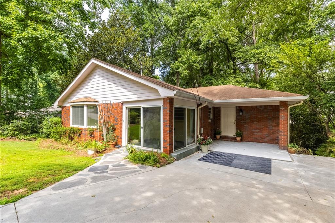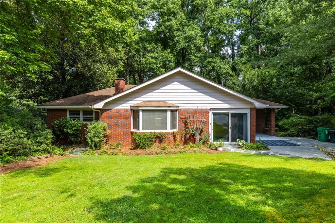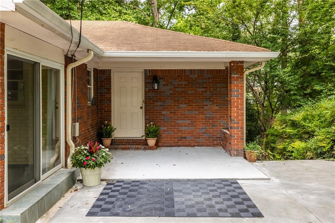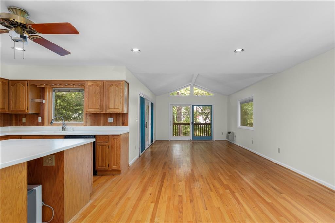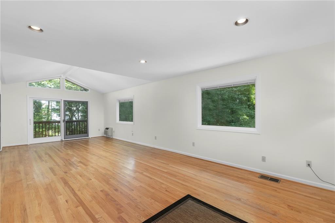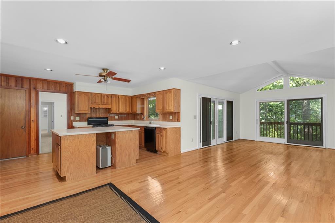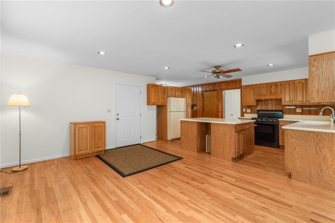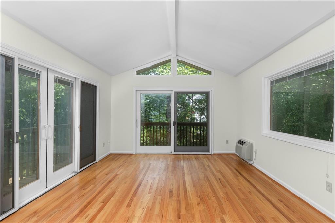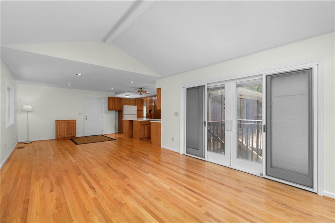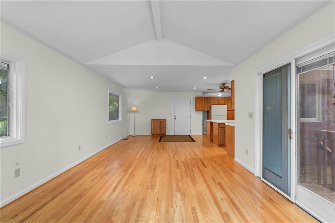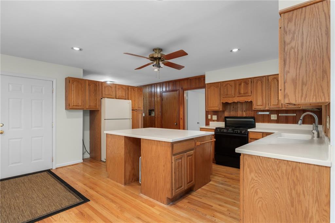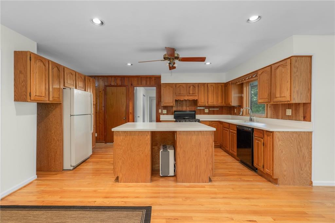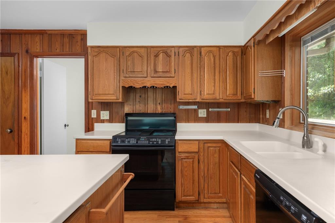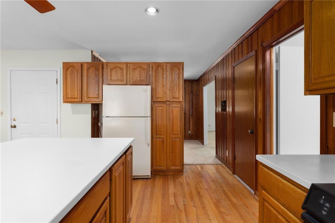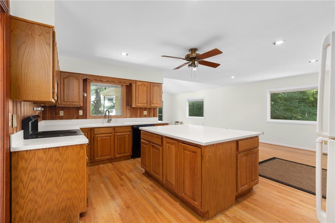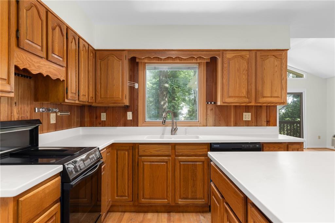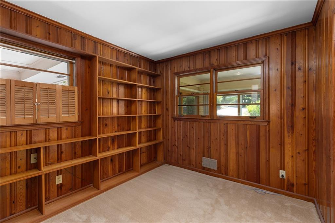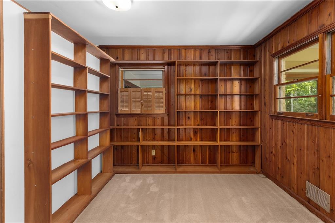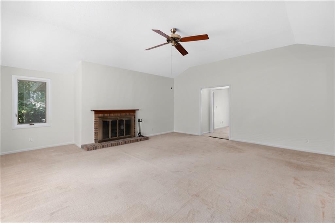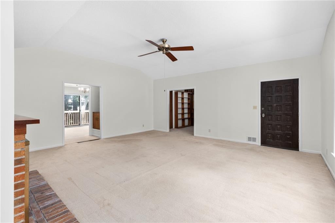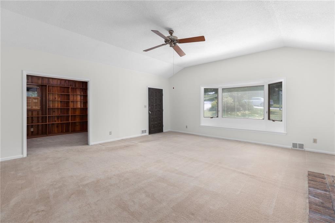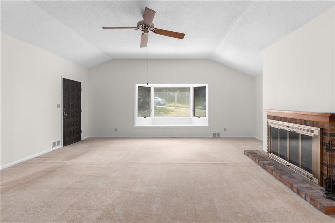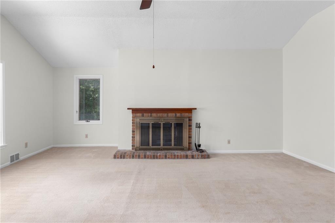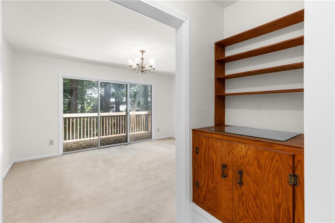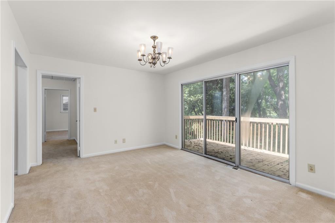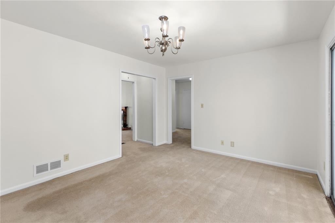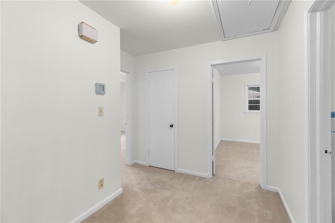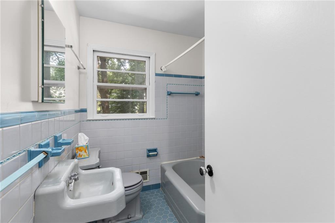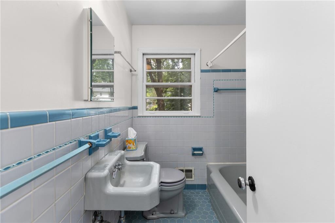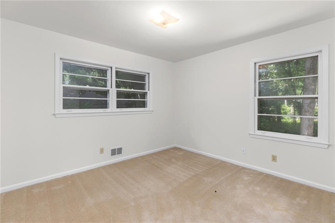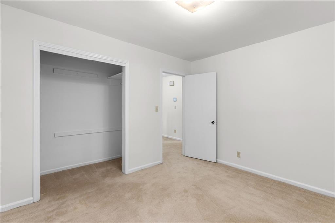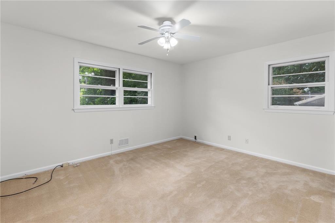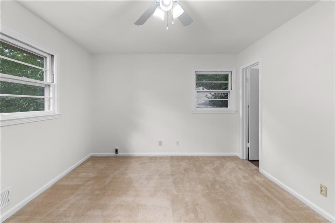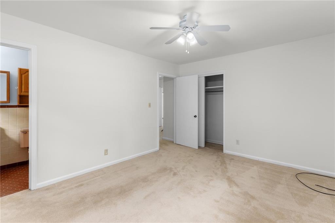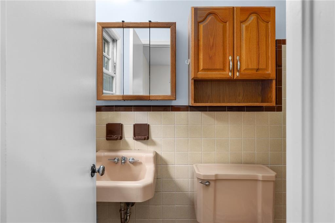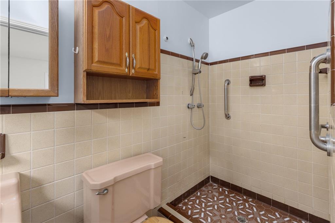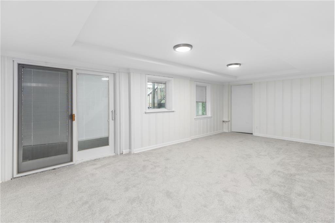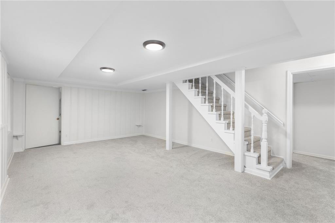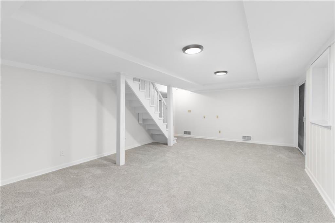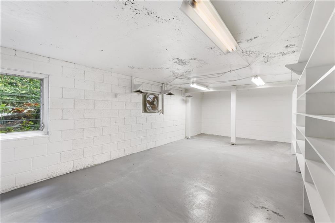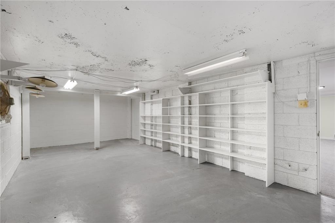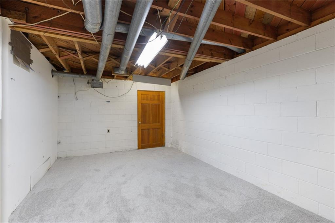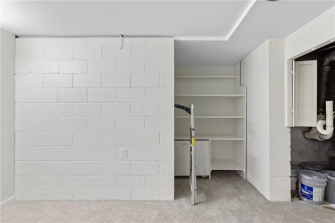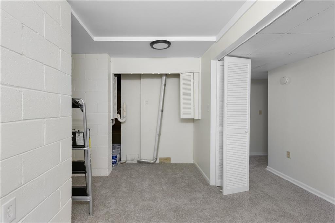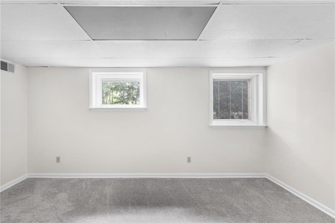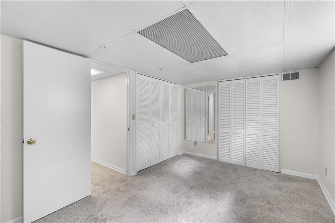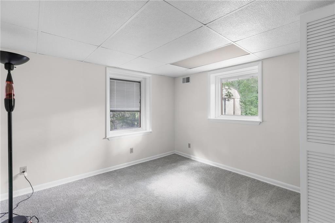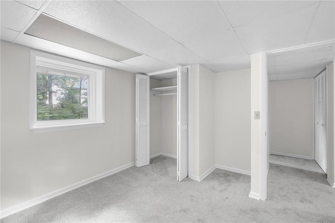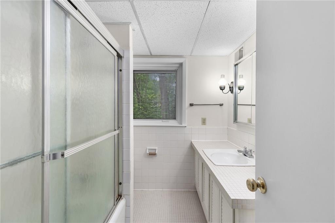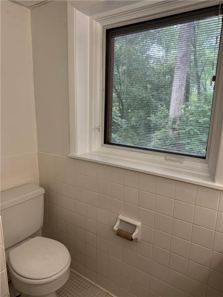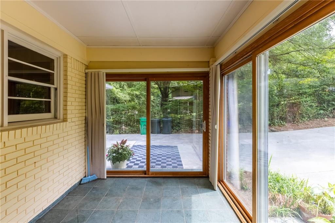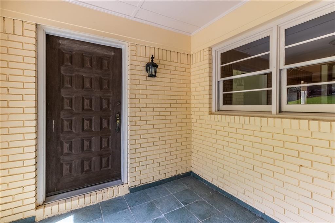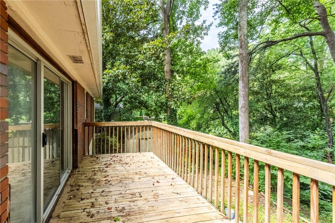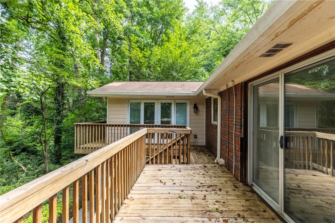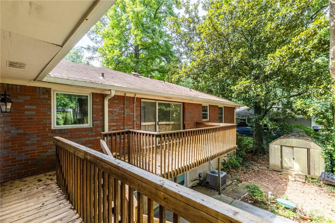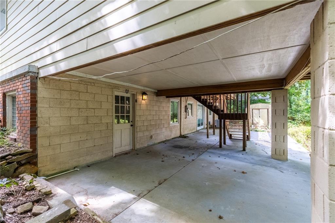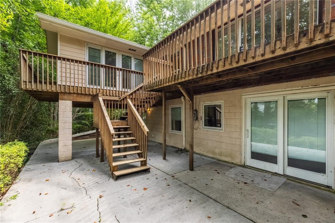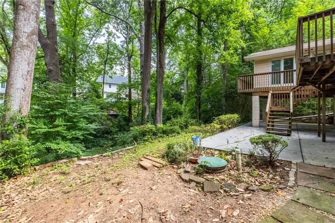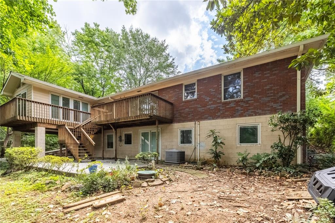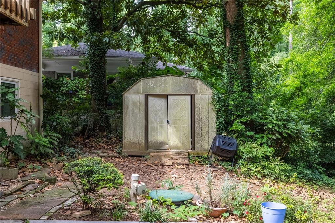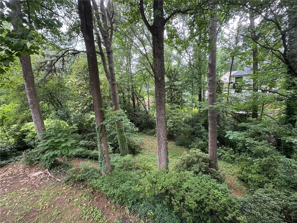1102 Rogeretta Drive NE
Atlanta, GA 30329
$549,000
Sales Price REDUCED! This property offers exceptional convenience and easy access to all areas. It features a spacious ranch-style home with a fully finished daylight basement with a total of 3 full bathrooms & 4 bedrooms, with the potential for a 5th. The home is filled with abundant natural light. The entire house has been freshly painted in a neutral Balestier color, and new wall-to-wall carpeting has been installed in the basement. This residence provides ample space for a large family, with 2 great/family rooms on the main level and an additional recreational room in the basement. There is also a versatile great room in the basement suitable for a workshop, gym, or extra storage, which can be easily converted into additional living space. The kitchen boasts a bright and open concept, featuring an island, stained cabinets and overlooks the breakfast area and family room with hardwood flooring. Please note that the photos and listed square footage do not accurately represent the actual living spaces; we encourage you to come and see it for yourself. All offers are welcomed and will be considered. The outdoor yard area of this property, which benefits from ample sunlight, is ready for gardening enthusiasts plus additional space for a play area, swing set, and more. The expansive backyard extends down to a picturesque small creek, offering great privacy from neighboring homes. Enjoy the natural beauty and excellent views from either the back wrap-around deck or from the kitchen and extended family room, which are adorned with walls of windows and sliding doors. This property is being sold as-is, with potential for some tender loving care and updates; however, everything is fully functional and in excellent condition. It has been meticulously maintained and cared for. Buyers retain the right to conduct inspections during the due diligence period.
- SubdivisionBiltmore Acres
- Zip Code30329
- CityAtlanta
- CountyDekalb - GA
Location
- ElementaryBriar Vista
- JuniorDruid Hills
- HighDruid Hills
Schools
- StatusActive
- MLS #7596436
- TypeResidential
- SpecialNo disclosures from Seller, Sold As/Is, Array
MLS Data
- Bedrooms4
- Bathrooms3
- Bedroom DescriptionMaster on Main, Roommate Floor Plan, Split Bedroom Plan
- RoomsBasement, Bonus Room, Exercise Room, Family Room, Great Room, Office, Sun Room
- BasementDaylight, Exterior Entry, Finished, Finished Bath, Full, Interior Entry
- FeaturesBookcases, High Ceilings 10 ft Main, Low Flow Plumbing Fixtures, Recessed Lighting, Vaulted Ceiling(s), Wet Bar
- KitchenBreakfast Room, Cabinets Stain, Kitchen Island, Solid Surface Counters, View to Family Room
- AppliancesDishwasher, Electric Cooktop, Electric Range, Range Hood, Refrigerator
- HVACCeiling Fan(s), Central Air, Electric, Wall Unit(s)
- Fireplaces1
- Fireplace DescriptionFactory Built, Family Room
Interior Details
- StyleRanch, Traditional
- ConstructionBrick 4 Sides
- Built In1958
- StoriesArray
- ParkingDriveway, Kitchen Level
- FeaturesGarden, Private Yard, Rain Gutters, Rear Stairs, Storage
- UtilitiesCable Available, Electricity Available, Natural Gas Available, Phone Available, Sewer Available, Water Available
- SewerPublic Sewer
- Lot DescriptionBack Yard, Creek On Lot, Cul-de-sac Lot, Front Yard, Private, Wooded
- Lot Dimensions200 x 70
- Acres0.4
Exterior Details
Listing Provided Courtesy Of: Chapman Hall Realtors Alpharetta 678-242-5233
Listings identified with the FMLS IDX logo come from FMLS and are held by brokerage firms other than the owner of
this website. The listing brokerage is identified in any listing details. Information is deemed reliable but is not
guaranteed. If you believe any FMLS listing contains material that infringes your copyrighted work please click here
to review our DMCA policy and learn how to submit a takedown request. © 2026 First Multiple Listing
Service, Inc.
This property information delivered from various sources that may include, but not be limited to, county records and the multiple listing service. Although the information is believed to be reliable, it is not warranted and you should not rely upon it without independent verification. Property information is subject to errors, omissions, changes, including price, or withdrawal without notice.
For issues regarding this website, please contact Eyesore at 678.692.8512.
Data Last updated on January 28, 2026 1:03pm


