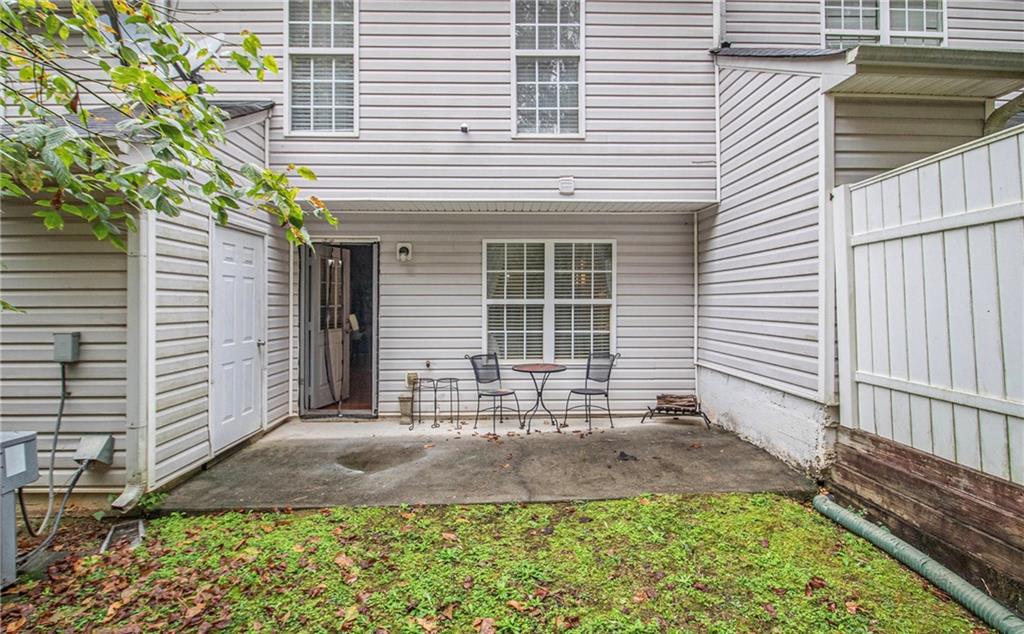338 Saratoga Place
Riverdale, GA 30296
$205,000
Are you looking for a LEASE PURCHASE? Continue reading? What about a 3.99% interest rate? Continue reading! Stop renting or managing more space than you need and step into a lifestyle of ease, comfort, and financial freedom. This beautifully maintained brick townhome in Riverdale offers the perfect opportunity to right-size without compromise. Whether you're downsizing, retiring, or simply craving a more manageable space, this home delivers the ideal blend of charm, functionality, and peace of mind—all at a price that just makes sense. Inside, you’ll find an open, airy floorplan with a seamless flow from the spacious living room to the dining area—perfect for quiet evenings or entertaining close friends. The kitchen features modern appliances, ample cabinetry, and a view of your private patio that backs up to serene green space. Upstairs, the owner’s suite is a true retreat, complete with abundant natural light, a full bath, and generous closet space. Two additional bedrooms and a second full bath offer flexibility for guests, hobbies, or a home office. An upstairs laundry room adds daily convenience, while a versatile bonus room on the lower level can become your personal gym, reading room, or den. This home not only fits your lifestyle—it fits your financial goals. With the rare opportunity to secure 3.99% financing, qualified buyers can lock in long-term savings and monthly peace of mind. Not quite ready to buy? And as advertised a lease purchase option is also available, offering a thoughtful path to ownership for those looking to make a smart, strategic move. This home also qualifies for special financing rates! Nestled in a peaceful, tree-lined community with walking trails and nearby parks, this home gives you the tranquility you want with the access you need. If you’re ready to simplify life without sacrificing style, space, or comfort, this is the Riverdale retreat you've been waiting for—and now, it’s more attainable than ever.
- SubdivisionReserve At Lake Ridge
- Zip Code30296
- CityRiverdale
- CountyClayton - GA
Location
- ElementaryLake Ridge
- JuniorKendrick
- HighRiverdale
Schools
- StatusActive
- MLS #7596426
- TypeCondominium & Townhouse
MLS Data
- Bedrooms3
- Bathrooms2
- Half Baths1
- Bedroom DescriptionSplit Bedroom Plan
- FeaturesHigh Ceilings 9 ft Main, High Ceilings 9 ft Upper
- KitchenCabinets Stain, Pantry, Solid Surface Counters, View to Family Room
- AppliancesDishwasher, Disposal, Electric Cooktop
- HVACCeiling Fan(s), Central Air
Interior Details
- StyleTraditional
- ConstructionBrick
- Built In2003
- StoriesArray
- PoolIn Ground
- ParkingAssigned, Carport
- UtilitiesCable Available, Electricity Available
- SewerPublic Sewer
- Lot DescriptionBack Yard, Front Yard
Exterior Details
Listing Provided Courtesy Of: Coldwell Banker Realty 404-262-1234
Listings identified with the FMLS IDX logo come from FMLS and are held by brokerage firms other than the owner of
this website. The listing brokerage is identified in any listing details. Information is deemed reliable but is not
guaranteed. If you believe any FMLS listing contains material that infringes your copyrighted work please click here
to review our DMCA policy and learn how to submit a takedown request. © 2025 First Multiple Listing
Service, Inc.
This property information delivered from various sources that may include, but not be limited to, county records and the multiple listing service. Although the information is believed to be reliable, it is not warranted and you should not rely upon it without independent verification. Property information is subject to errors, omissions, changes, including price, or withdrawal without notice.
For issues regarding this website, please contact Eyesore at 678.692.8512.
Data Last updated on September 11, 2025 5:49pm

















