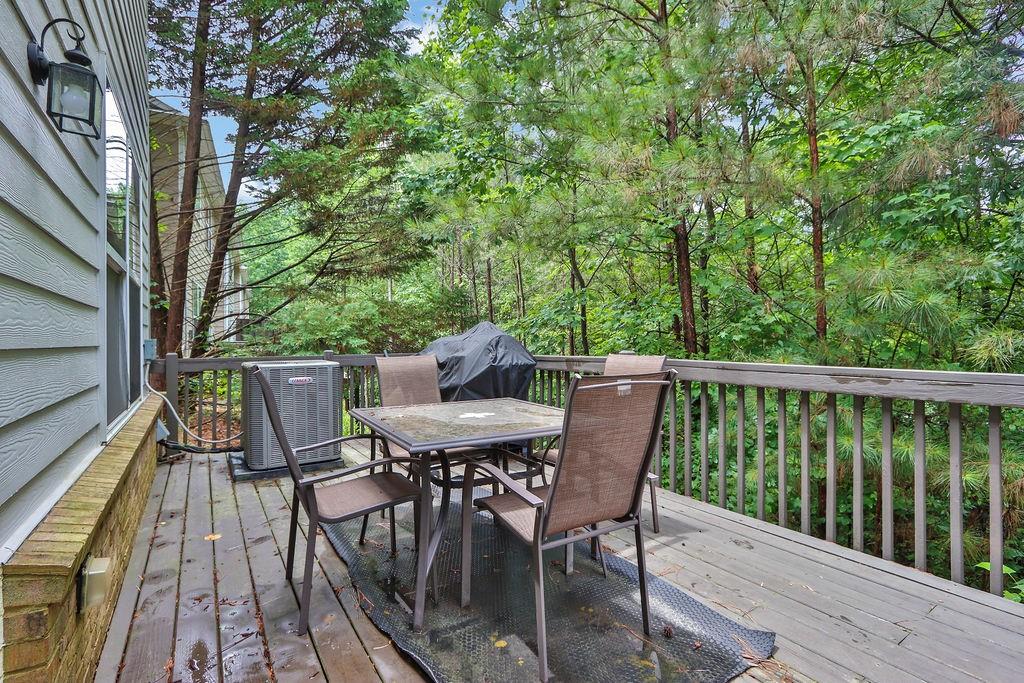3461 Dianthus Lane
Lawrenceville, GA 30044
$304,999
Priced to sell fast—this stunning home offers incredible value at $304,999, which is below market value, making homeownership dreams more affordable than ever. This exceptional corner townhome offers privacy and positioning that standard units simply can't match, featuring 3 bedrooms, 2.5 baths, and a rare loft space you won't find in most homes throughout this development. The open-concept layout seamlessly connects the family room, dining area, and kitchen, creating the perfect flow for entertaining and daily living. The spacious master suite provides a private retreat with an oversized master bath featuring abundant counter space and tub/shower combination, while two additional well-sized bedrooms offer flexibility for family, guests, or home office needs. The unique upstairs loft area can be transformed into whatever you need most - home office, playroom, reading nook, or extra living space. Step outside to your private deck, perfect for grilling, relaxing, or enjoying time with pets. Conveniently located with easy access to Highway 29, 316, and Sugarloaf Parkway for effortless commuting. The seller is sweetening the deal with a generous $3,000 carpet and paint concession, allowing you to customize the home to your personal style from day one! Corner units with loft spaces are incredibly rare in this neighborhood. Don't miss this opportunity - submit your offer today and make this unique townhome yours!
- SubdivisionSweetwater Crossing
- Zip Code30044
- CityLawrenceville
- CountyGwinnett - GA
Location
- ElementaryAlford
- JuniorRichards - Gwinnett
- HighDiscovery
Schools
- StatusPending
- MLS #7596286
- TypeCondominium & Townhouse
MLS Data
- Bedrooms3
- Bathrooms2
- Half Baths1
- RoomsBedroom, Dining Room, Great Room, Laundry, Living Room, Loft, Master Bathroom, Master Bedroom
- FeaturesEntrance Foyer, Recessed Lighting, Walk-In Closet(s)
- KitchenCabinets Other, Kitchen Island, Pantry, Stone Counters, View to Family Room
- AppliancesDishwasher, Disposal, Electric Range, Electric Water Heater, Microwave, Range Hood, Refrigerator
- HVACCeiling Fan(s), Central Air, Electric
- Fireplaces1
- Fireplace DescriptionElectric, Great Room, Living Room
Interior Details
- StyleTownhouse, Traditional
- ConstructionBrick Veneer, Cement Siding
- Built In2008
- StoriesArray
- ParkingAttached, Garage, Garage Door Opener, Kitchen Level, Level Driveway
- FeaturesPrivate Entrance
- ServicesHomeowners Association, Near Schools, Near Shopping, Sidewalks
- UtilitiesCable Available, Electricity Available, Phone Available, Sewer Available, Water Available
- SewerPublic Sewer
- Lot DescriptionFront Yard, Landscaped
- Lot Dimensions35x102x35x102
- Acres0.01
Exterior Details
Listing Provided Courtesy Of: Mark Spain Real Estate 770-886-9000
Listings identified with the FMLS IDX logo come from FMLS and are held by brokerage firms other than the owner of
this website. The listing brokerage is identified in any listing details. Information is deemed reliable but is not
guaranteed. If you believe any FMLS listing contains material that infringes your copyrighted work please click here
to review our DMCA policy and learn how to submit a takedown request. © 2025 First Multiple Listing
Service, Inc.
This property information delivered from various sources that may include, but not be limited to, county records and the multiple listing service. Although the information is believed to be reliable, it is not warranted and you should not rely upon it without independent verification. Property information is subject to errors, omissions, changes, including price, or withdrawal without notice.
For issues regarding this website, please contact Eyesore at 678.692.8512.
Data Last updated on December 9, 2025 4:03pm





















