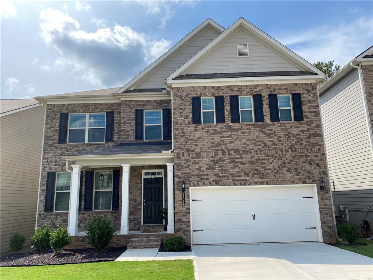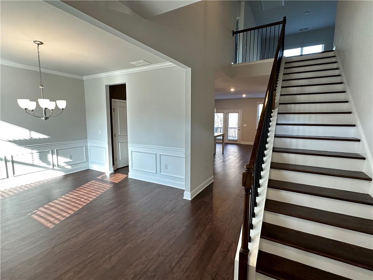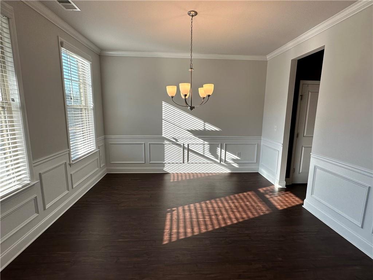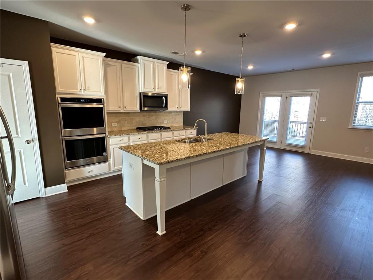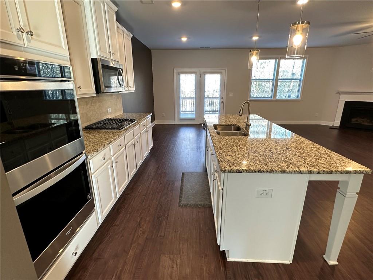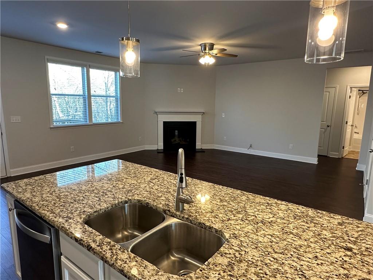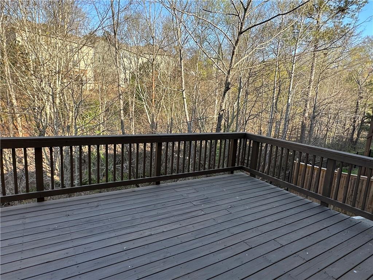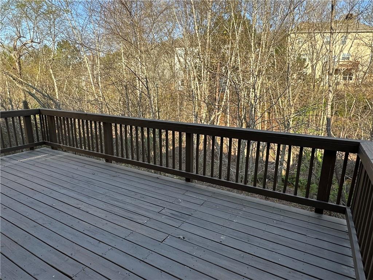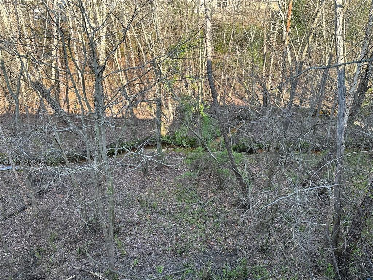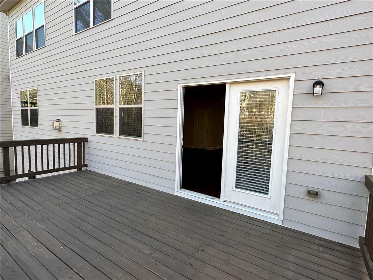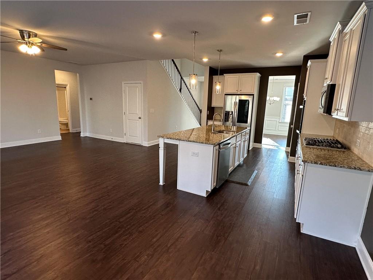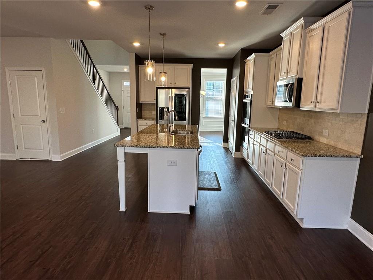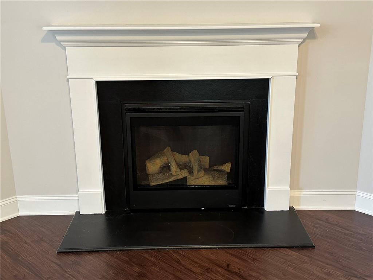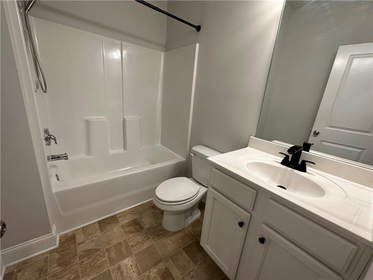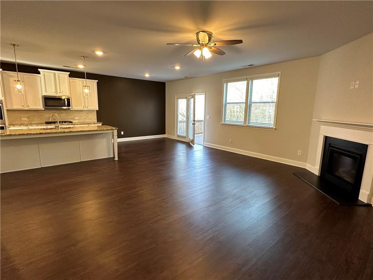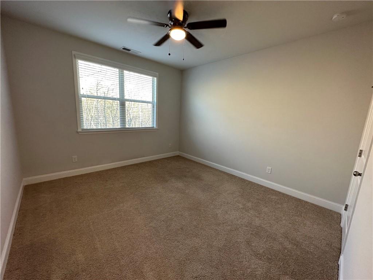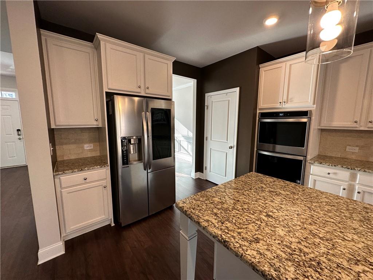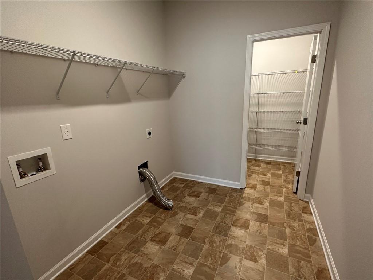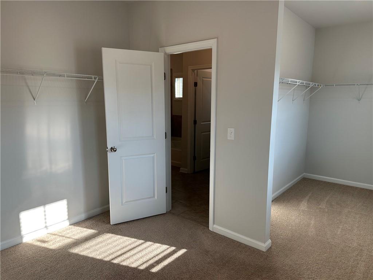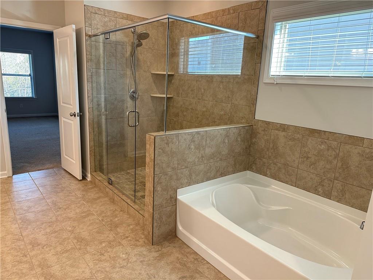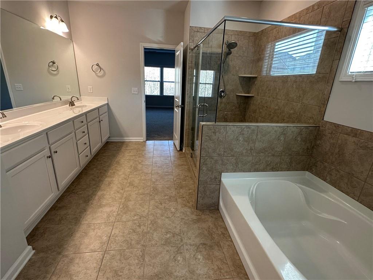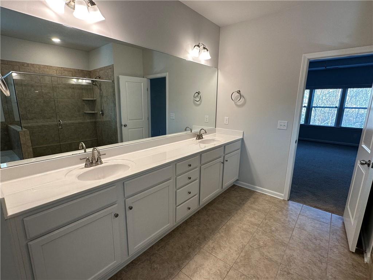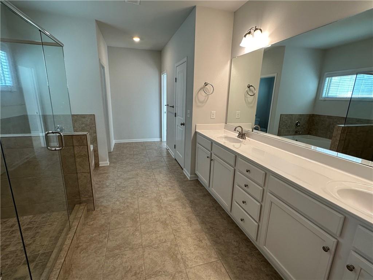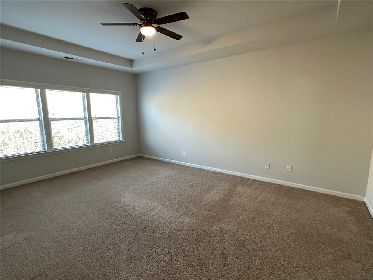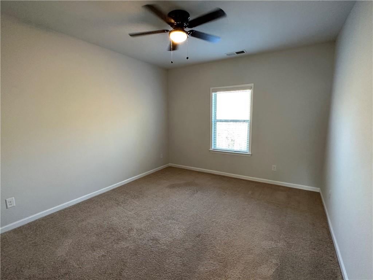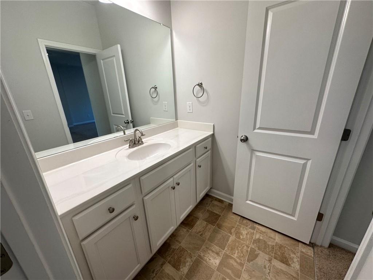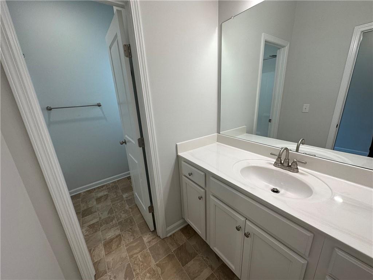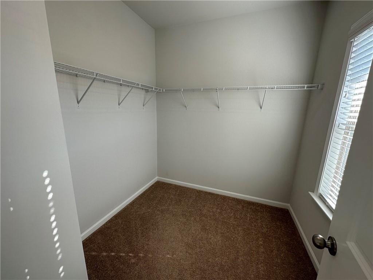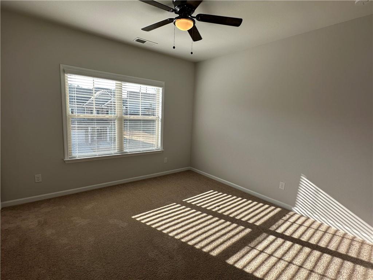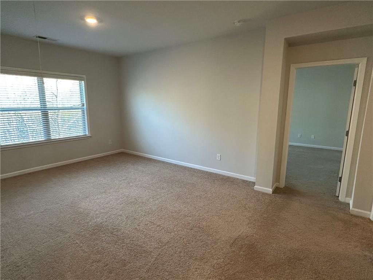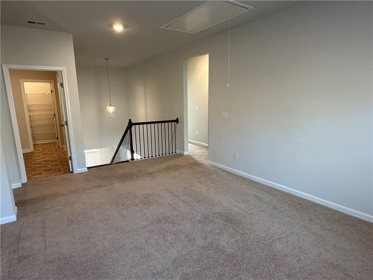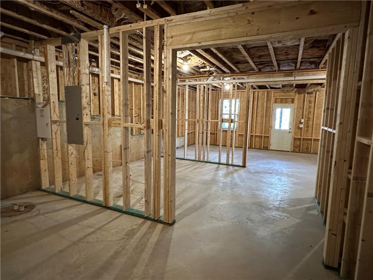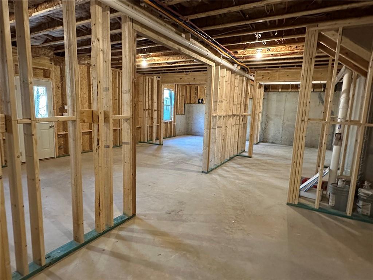1520 Kaden Lane
Braselton, GA 30517
$2,500
Welcome to this beautifully designed two-story home located in the sought-after Broadmoor Subdivision of Braselton, GA. This 4-bedroom, 3-bath home offers a perfect blend of comfort, elegance, and functionality with plenty of room to live and entertain. Step inside to discover stunning manufactured wood floors and stairs, a formal dining room ideal for gatherings, and an open-concept layout that flows seamlessly throughout the main living areas. The heart of the home is the chef-inspired kitchen featuring white cabinetry, stone countertops, a tile backsplash, stainless steel appliances, a double oven, gas cooktop, pantry, and a large island with breakfast bar overlooking the spacious family room with gas log fireplace. Enjoy casual meals in the breakfast area, where French doors lead out to the deck—perfect for relaxing or entertaining outdoors. Upstairs, the open loft provides additional living or workspace. The oversized primary suite is a true retreat with a deluxe en-suite bath offering a double vanity, separate soaking tub and shower, ceramic tile floors, and a generous walk-in closet. Additional highlights include a laundry room with ample storage, an unfinished basement for extra storage, and a two-car garage. Conveniently located near shopping, dining, and major roadways, this home offers comfort, style, and a fantastic Braselton location. Don’t miss your chance to make this stunning property your next home! WE NEVER ADVERTISE ON CRAIGSLIST
- SubdivisionBroadmoor
- Zip Code30517
- CityBraselton
- CountyJackson - GA
Location
- ElementaryWest Jackson
- JuniorWest Jackson
- HighJackson County
Schools
- StatusPending
- MLS #7596187
- TypeRental
MLS Data
- Bedrooms4
- Bathrooms3
- RoomsBasement, Loft
- BasementBath/Stubbed, Daylight, Interior Entry, Unfinished
- FeaturesDouble Vanity, High Ceilings 9 ft Lower, High Ceilings 9 ft Main, High Ceilings 9 ft Upper, High Speed Internet, Walk-In Closet(s)
- KitchenBreakfast Bar, Cabinets White, Eat-in Kitchen, Kitchen Island, Stone Counters, View to Family Room
- AppliancesDishwasher, Disposal, Double Oven, Gas Cooktop, Gas Water Heater, Microwave, Refrigerator
- HVACCeiling Fan(s), Central Air, Zoned
- Fireplaces1
- Fireplace DescriptionFactory Built, Family Room
Interior Details
- StyleTraditional
- ConstructionBrick Front, Cement Siding, Concrete
- Built In2020
- StoriesArray
- ParkingGarage, Garage Door Opener, Garage Faces Front, Level Driveway
- FeaturesPrivate Yard
- ServicesHomeowners Association, Pool, Sidewalks, Street Lights
- UtilitiesCable Available, Electricity Available, Natural Gas Available, Sewer Available, Underground Utilities, Water Available
- Lot DescriptionLevel, Private
- Lot DimensionsX
- Acres0.12
Exterior Details
Listing Provided Courtesy Of: Atlanta Partners Property Management, LLC. 678-597-5888
Listings identified with the FMLS IDX logo come from FMLS and are held by brokerage firms other than the owner of
this website. The listing brokerage is identified in any listing details. Information is deemed reliable but is not
guaranteed. If you believe any FMLS listing contains material that infringes your copyrighted work please click here
to review our DMCA policy and learn how to submit a takedown request. © 2026 First Multiple Listing
Service, Inc.
This property information delivered from various sources that may include, but not be limited to, county records and the multiple listing service. Although the information is believed to be reliable, it is not warranted and you should not rely upon it without independent verification. Property information is subject to errors, omissions, changes, including price, or withdrawal without notice.
For issues regarding this website, please contact Eyesore at 678.692.8512.
Data Last updated on January 28, 2026 1:03pm


