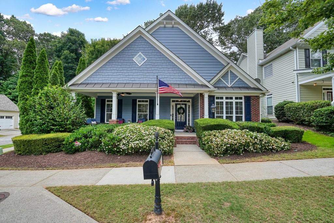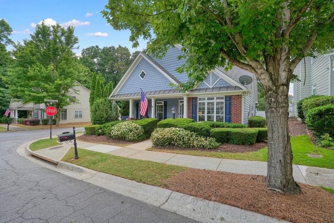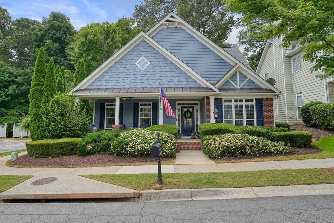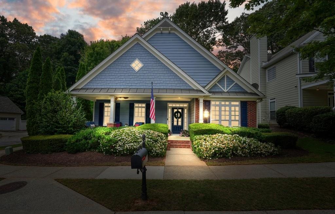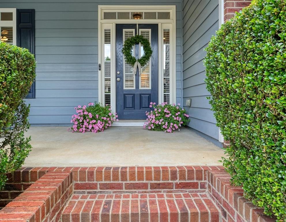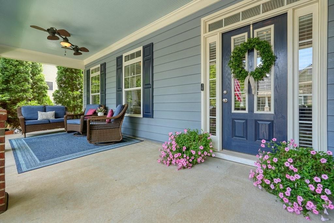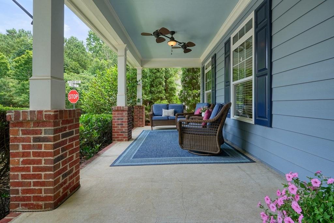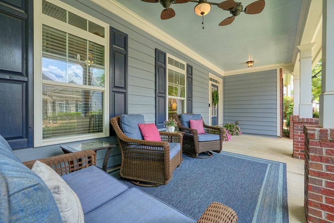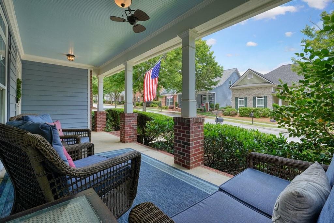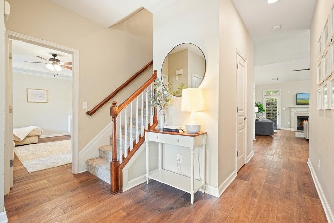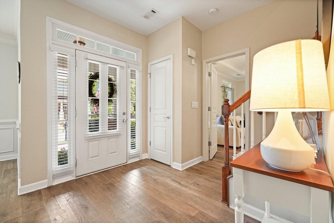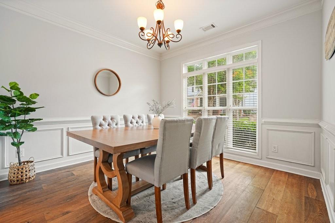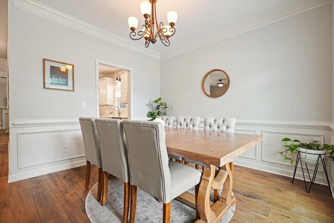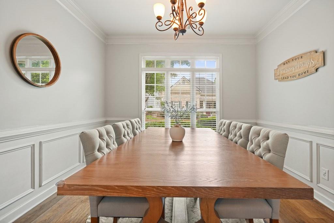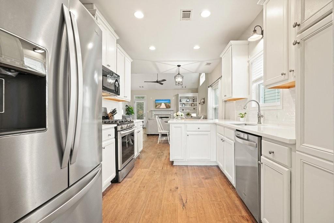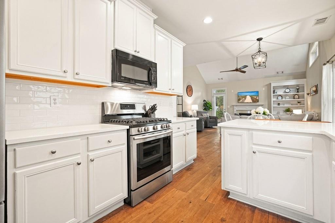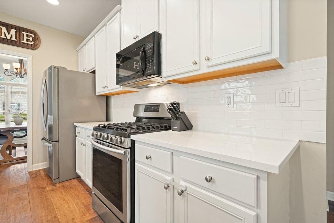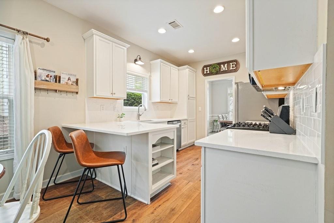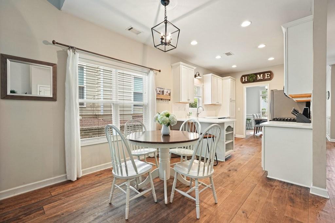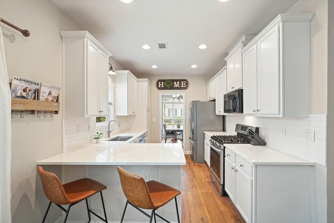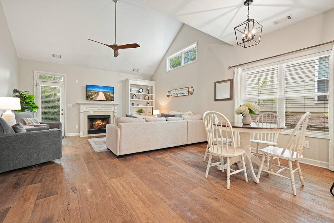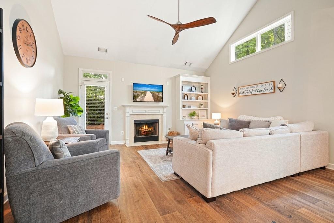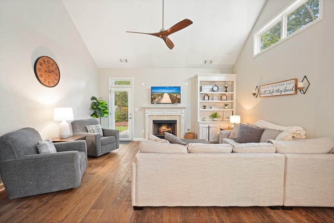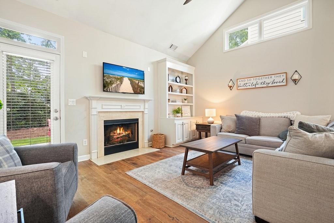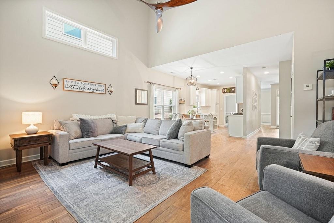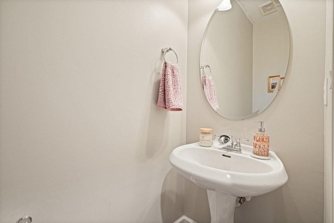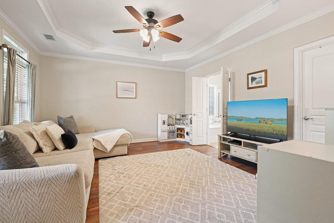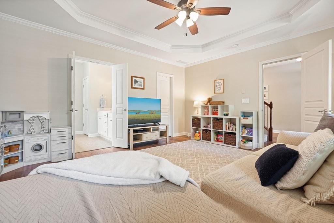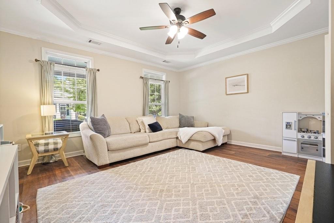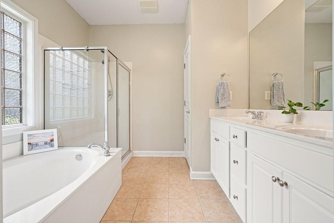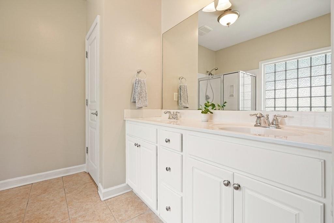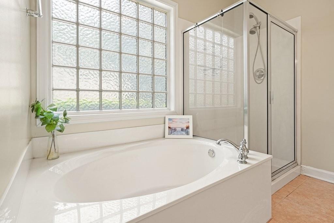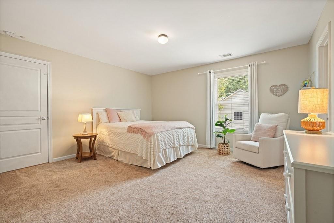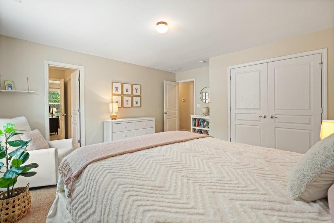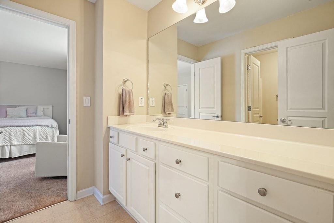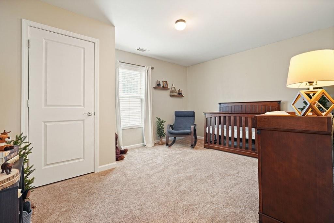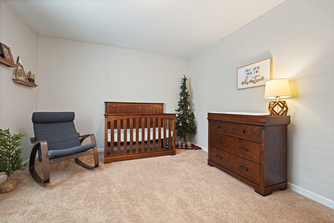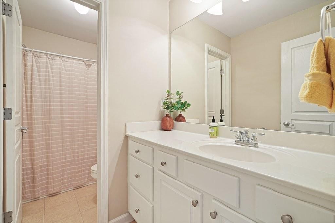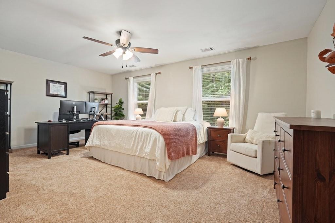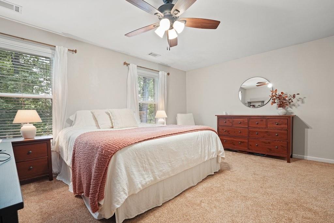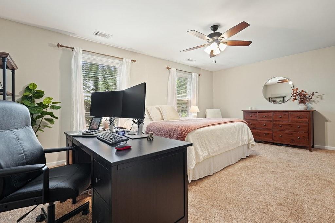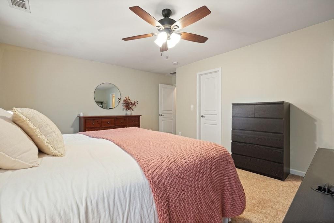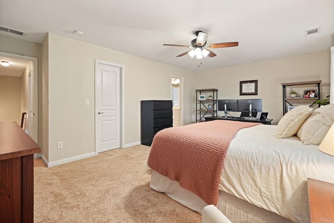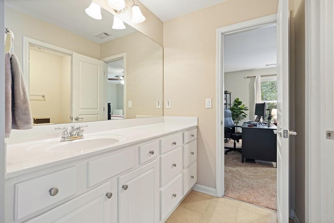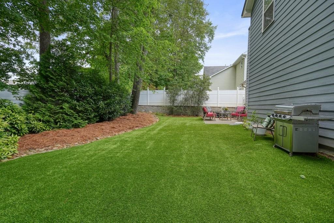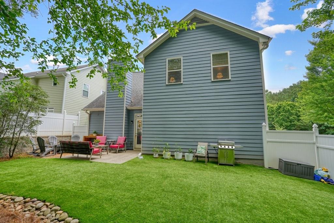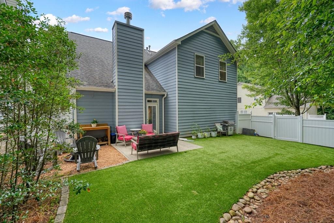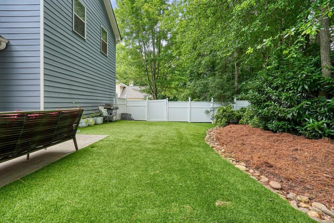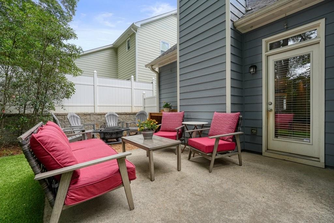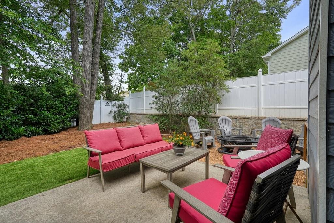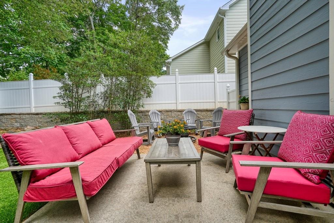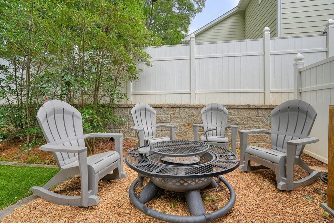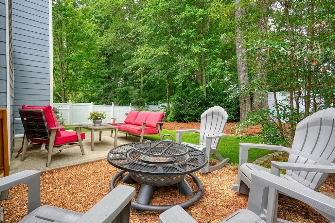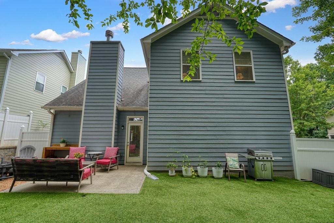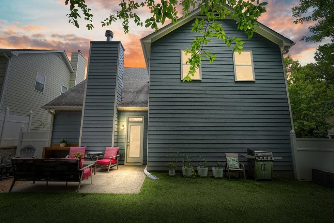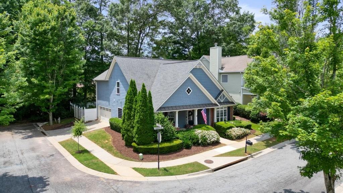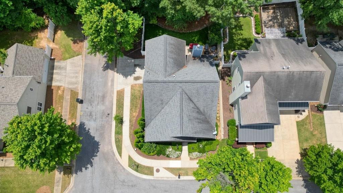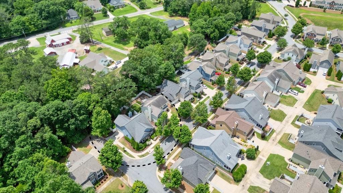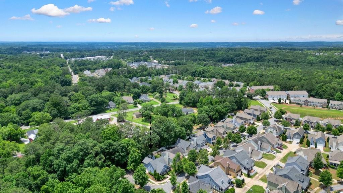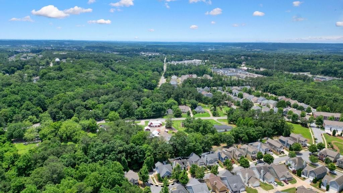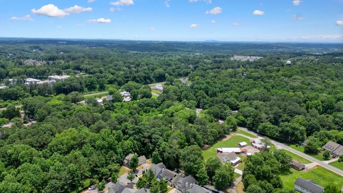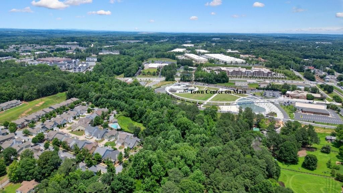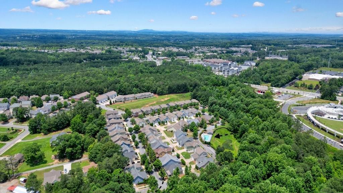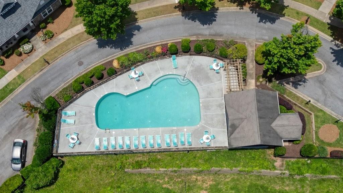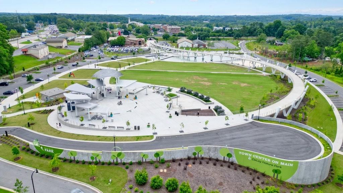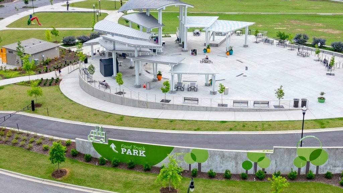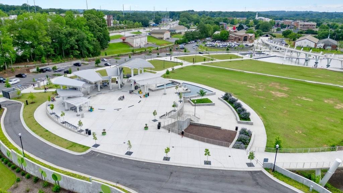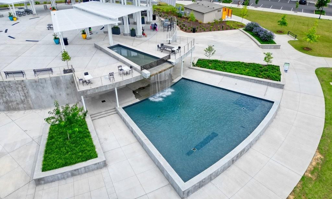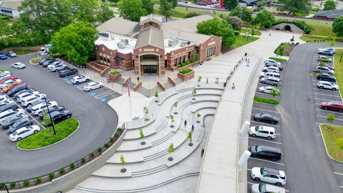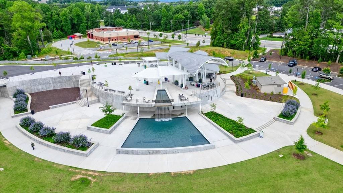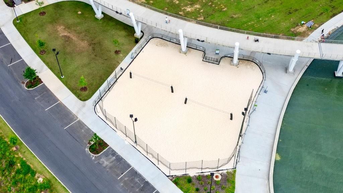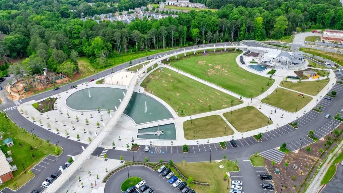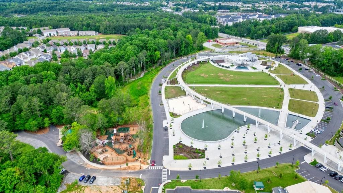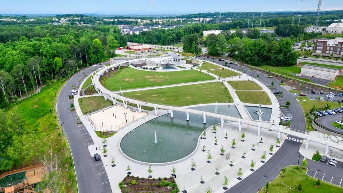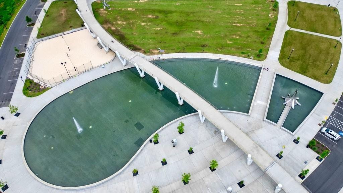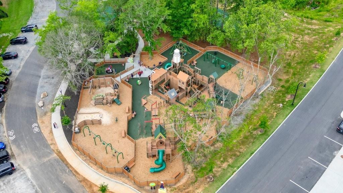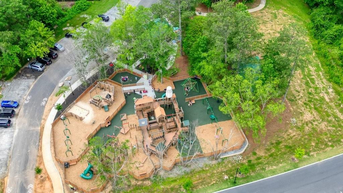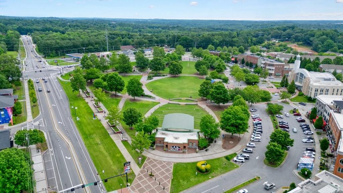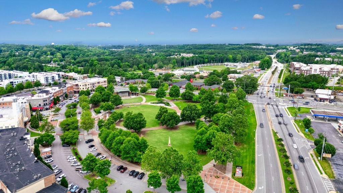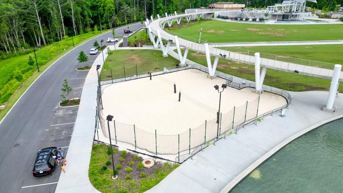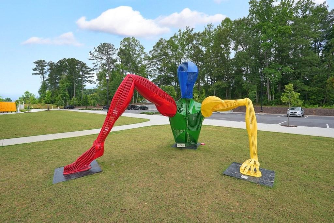400 Pringle Drive
Suwanee, GA 30024
$575,000
Welcome Home to 400 Pringle Drive in the heart of Suwanee, located a half-mile from the coveted Suwanee Town Center on Main with direct access via the Suwanee Greenway Trail. This 4 bed, 3.5 bathroom primary-on-main craftsman home is the one you've been waiting for. Park in your side-entry two-car garage. Sit on your covered front porch and sip coffee while watching the sunrise. Step inside and you'll be greeted by beautiful low-maintenance wide-planked LVP hardwood flooring and expansive views of the main level. To your right, the separate dining room flows seamlessly into the updated kitchen with quartz countertops, tile backsplash, stainless appliances, & farmhouse sink. To your left, the Primary suite with dual vanities, separate tub/shower, and large walk-in closet. Upstairs, you'll find three additional spacious bedrooms and two full bathrooms. Step out back into your private & fenced backyard featuring no-maintenance pet-friendly astroturf, lush green landscaping, wide patio and fire pit. Unwind at the neighborhood pool, or make your way to Town Center and visit the farmers market, Stillfire Brewing, the 1200-foot pedestrian bridge or watch a concert at the Amphitheater. Playtown Suwanee features a massive 13,000 square foot play area with fossil dig zone, sand volleyball courts & water features. Top-rated Roberts Elementary(9/10, North Gwinnett Middle(9/10) and North Gwinnett(9/10) schools are all within 3 miles. Schedule your showing at 400 Pringle Drive today. Once you pop - you won't be able to stop.
- SubdivisionStonecypher
- Zip Code30024
- CitySuwanee
- CountyGwinnett - GA
Location
- ElementaryRoberts
- JuniorNorth Gwinnett
- HighNorth Gwinnett
Schools
- StatusPending
- MLS #7596169
- TypeResidential
MLS Data
- Bedrooms4
- Bathrooms3
- Half Baths1
- Bedroom DescriptionMaster on Main
- RoomsFamily Room
- FeaturesBookcases, High Ceilings 9 ft Main, High Speed Internet, Tray Ceiling(s), Walk-In Closet(s)
- KitchenBreakfast Bar, Cabinets White, Eat-in Kitchen, Pantry, Stone Counters, View to Family Room
- AppliancesDishwasher, Dryer, Gas Oven/Range/Countertop, Gas Range, Microwave, Refrigerator, Washer
- HVACCeiling Fan(s), Central Air, Electric
- Fireplaces1
- Fireplace DescriptionGas Log, Living Room
Interior Details
- StyleCraftsman
- ConstructionBrick Front, Cement Siding
- Built In2007
- StoriesArray
- ParkingAttached, Garage, Garage Faces Side
- FeaturesPrivate Yard, Rain Gutters
- ServicesHomeowners Association, Park, Pool
- UtilitiesCable Available, Electricity Available, Natural Gas Available, Phone Available, Underground Utilities, Water Available
- SewerPublic Sewer
- Lot DescriptionBack Yard, Corner Lot, Landscaped, Private
- Lot DimensionsX
- Acres0.12
Exterior Details
Listing Provided Courtesy Of: Ansley Real Estate| Christie's International Real Estate 770-284-9900
Listings identified with the FMLS IDX logo come from FMLS and are held by brokerage firms other than the owner of
this website. The listing brokerage is identified in any listing details. Information is deemed reliable but is not
guaranteed. If you believe any FMLS listing contains material that infringes your copyrighted work please click here
to review our DMCA policy and learn how to submit a takedown request. © 2025 First Multiple Listing
Service, Inc.
This property information delivered from various sources that may include, but not be limited to, county records and the multiple listing service. Although the information is believed to be reliable, it is not warranted and you should not rely upon it without independent verification. Property information is subject to errors, omissions, changes, including price, or withdrawal without notice.
For issues regarding this website, please contact Eyesore at 678.692.8512.
Data Last updated on August 1, 2025 3:11pm


