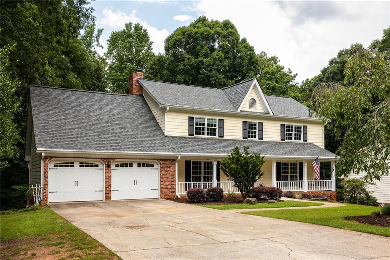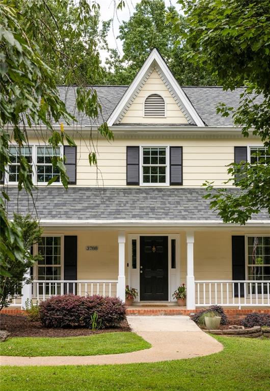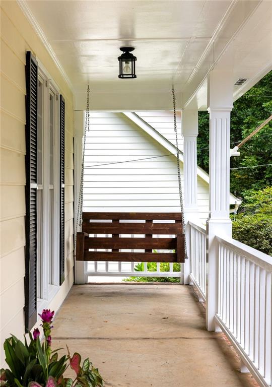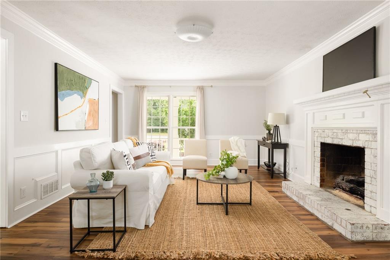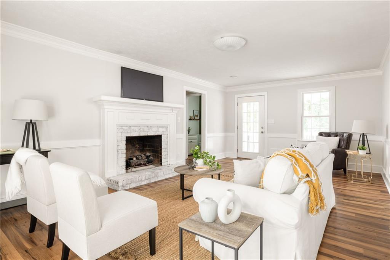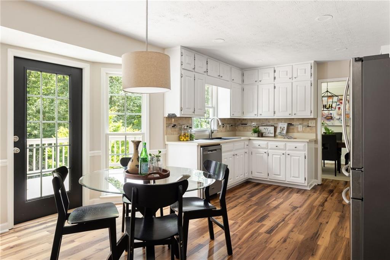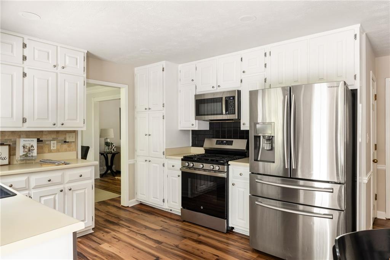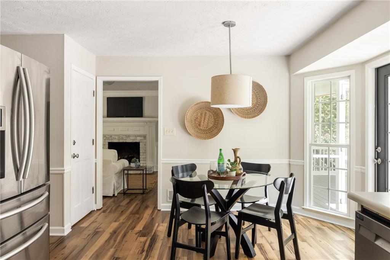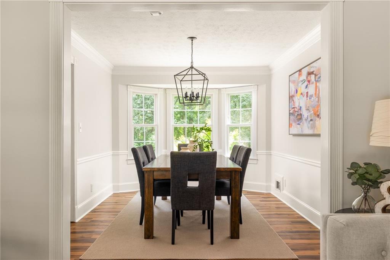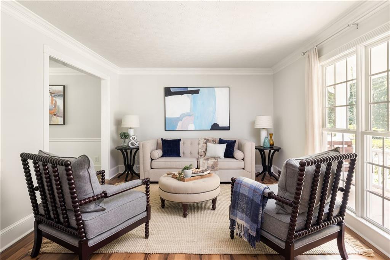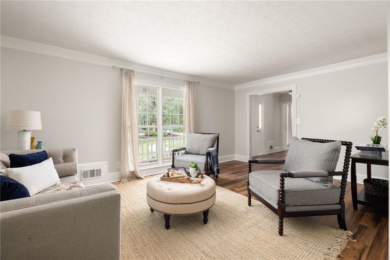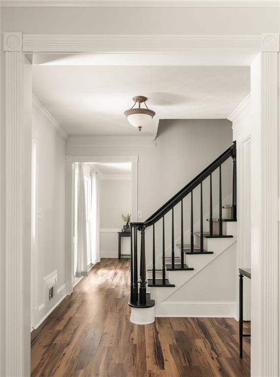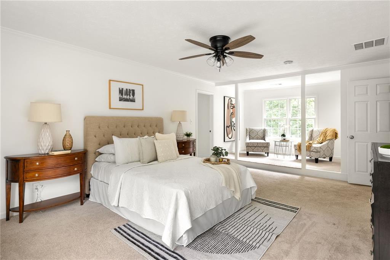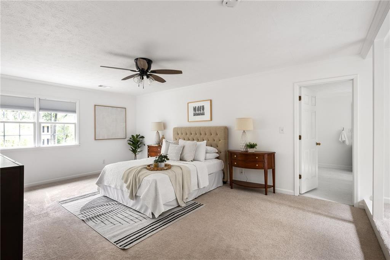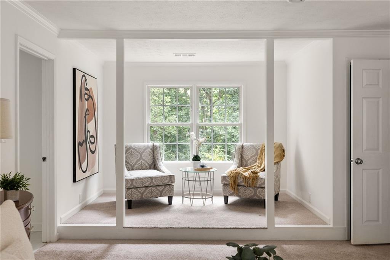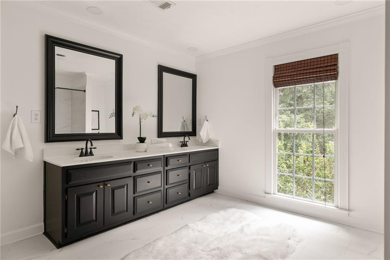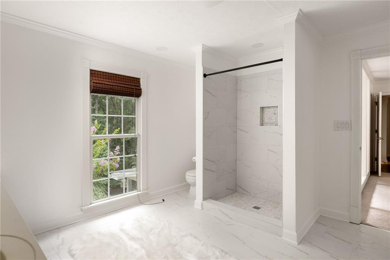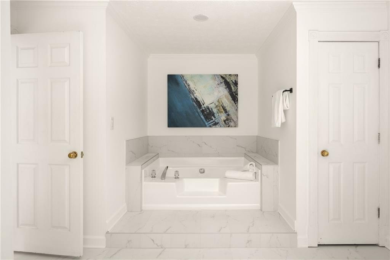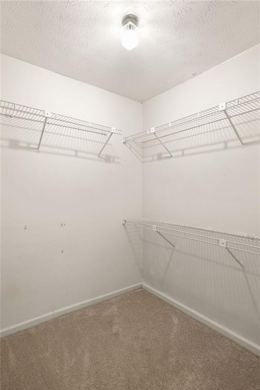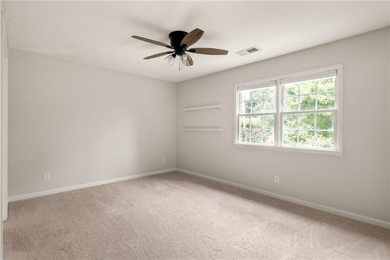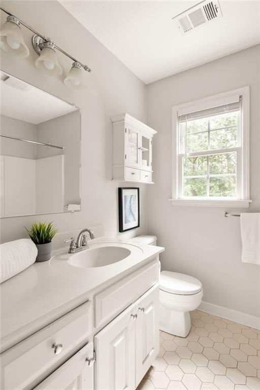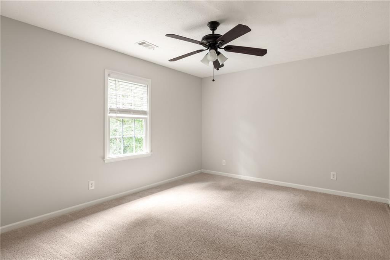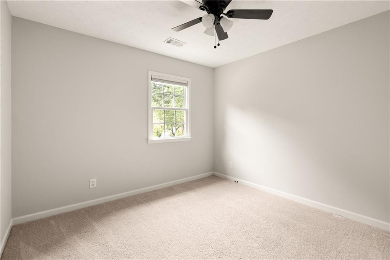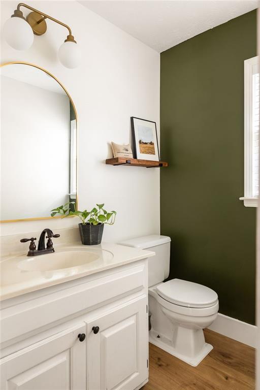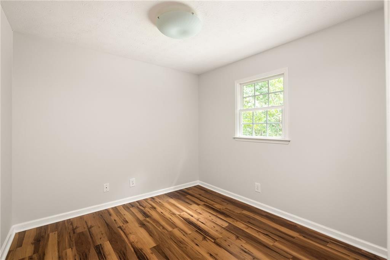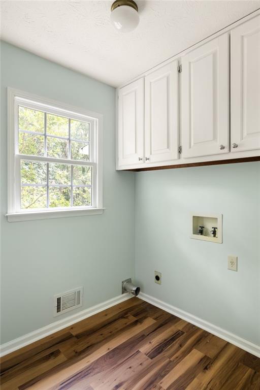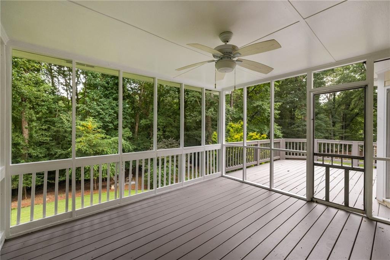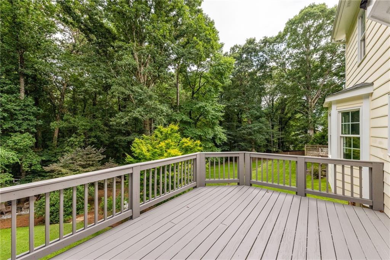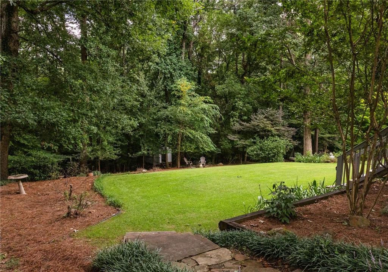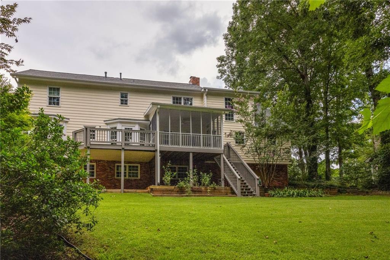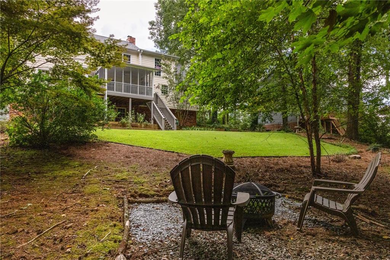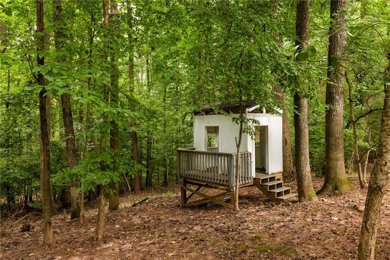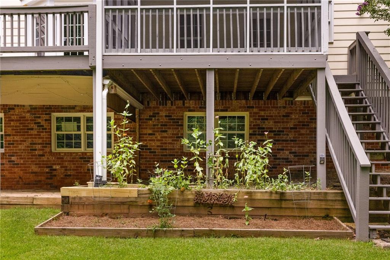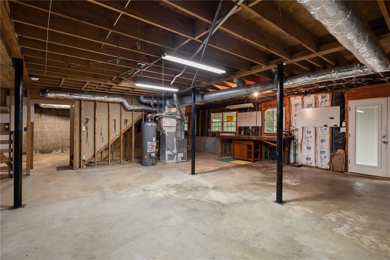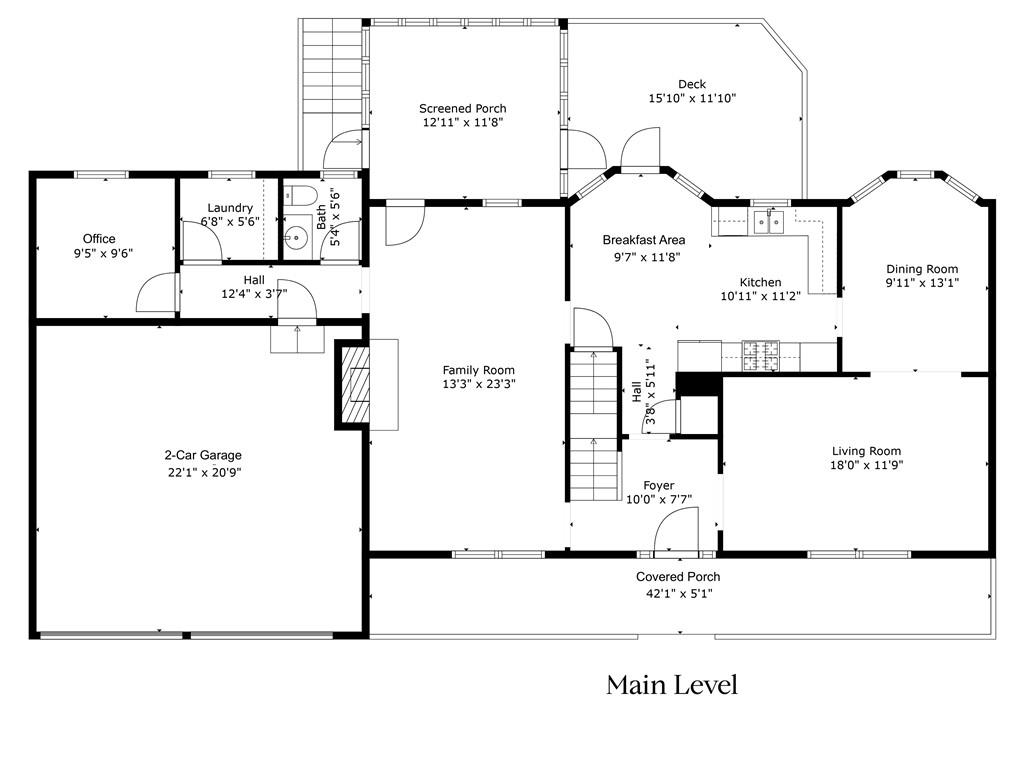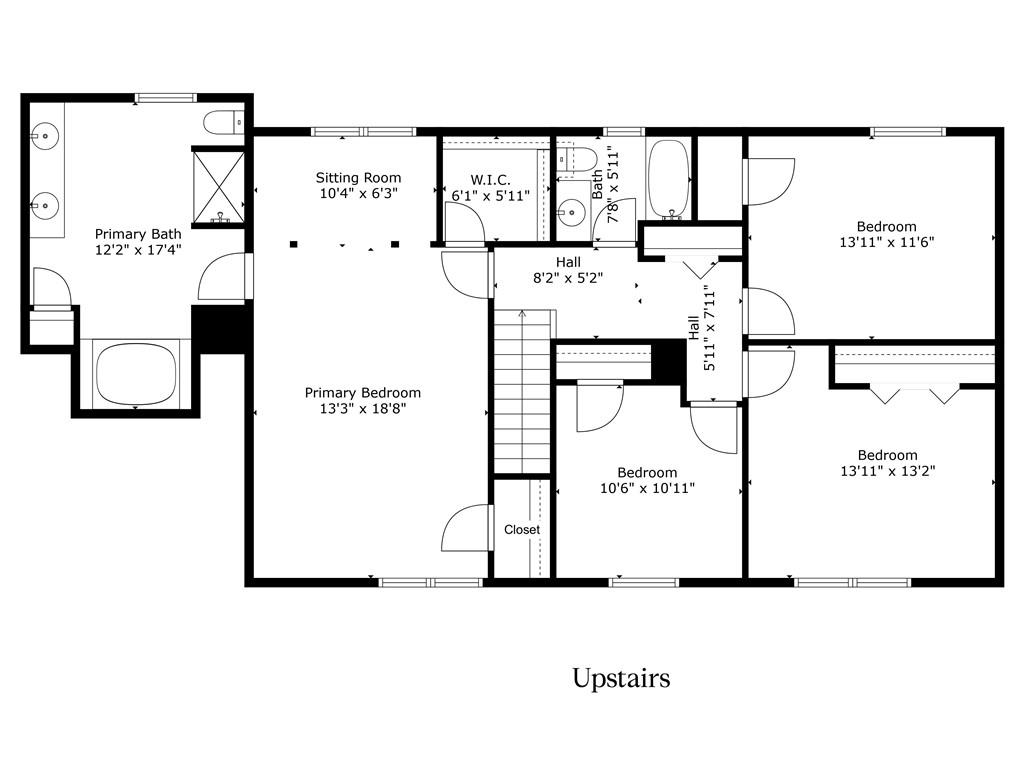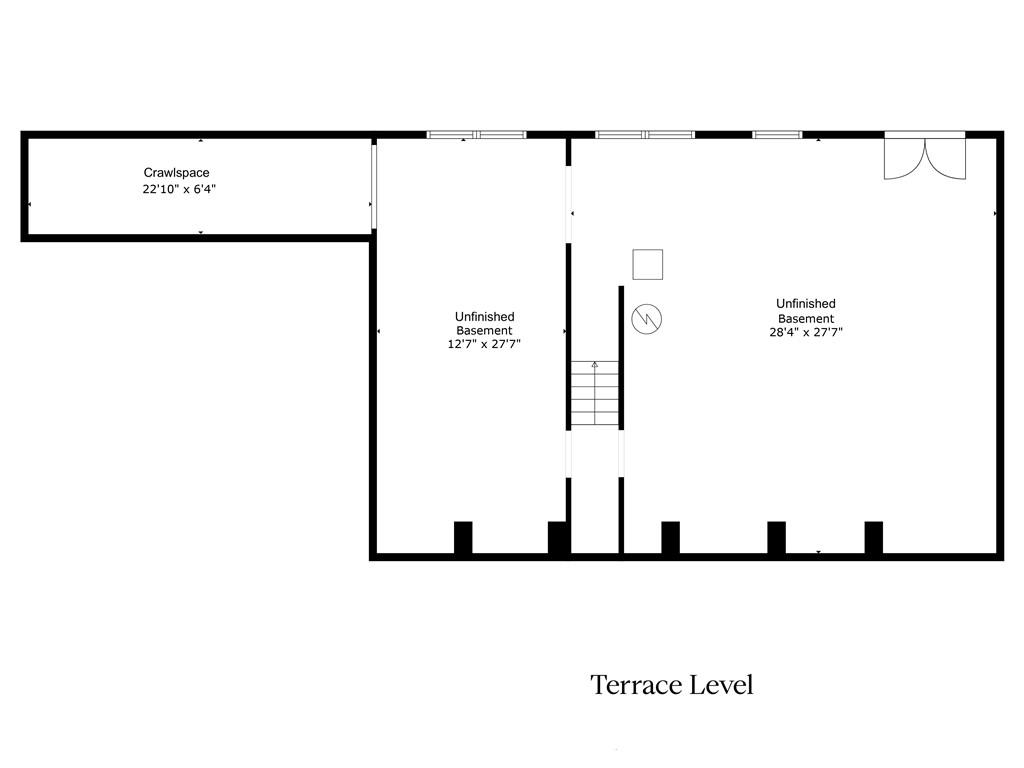3788 Lee Ridge Way
Lilburn, GA 30047
$450,000
Tucked into a quiet Lilburn neighborhood in the highly sought-after Brookwood school district, 3788 Lee Ridge Way offers rare privacy on a lot that backs to protected land with direct access to the Yellow River. The wide, welcoming front porch tempts you to enjoy a glass of your favorite something, while enjoying the porch swing and waving to your neighbors. Inside, the main level features a fireside family room, living room, dining room, and a bonus flex room, perfect for a mudroom, office, or playroom. The sunlit bay window offers beautiful backyard views, and the eat-in kitchen includes a new dishwasher, range, and microwave. Upstairs, the spacious primary suite has the most perfect and peaceful sitting area that’s drenched in natural light, two closets (one that’s a walk-in), and a newly refreshed en-suite bath. Three additional large bedrooms and a second full bath complete the upper level. Enjoy all the fun sights and sounds of nature from the screened porch, large deck, or while making your way through the private backyard (complete with a charming treehouse) to the banks of the serene Yellow River. The full unfinished and waterproofed walk-out basement offers endless possibilities for storage, a gym, workshop, or future expansion. Additional highlights include a brand-new roof, double-pane windows, and a 2-car garage. Minutes to Lilburn City Park, Old Town Lilburn, top-rated schools, and plenty of shopping and dining options. Don’t miss this rare find in one of Gwinnett’s most desirable communities!
- SubdivisionGwens Ridge
- Zip Code30047
- CityLilburn
- CountyGwinnett - GA
Location
- ElementaryGwin Oaks
- JuniorFive Forks
- HighBrookwood
Schools
- StatusPending
- MLS #7595901
- TypeResidential
MLS Data
- Bedrooms4
- Bathrooms2
- Half Baths1
- Bedroom DescriptionOversized Master, Sitting Room
- RoomsBasement, Dining Room, Family Room, Laundry, Living Room, Master Bathroom, Master Bedroom, Office
- BasementExterior Entry, Interior Entry, Unfinished, Walk-Out Access
- FeaturesCrown Molding, Disappearing Attic Stairs, Double Vanity, Entrance Foyer, High Speed Internet, His and Hers Closets, Recessed Lighting, Walk-In Closet(s)
- KitchenBreakfast Room, Cabinets White, Eat-in Kitchen, Laminate Counters
- AppliancesDishwasher, Disposal, Gas Range, Gas Water Heater, Microwave, Refrigerator
- HVACAttic Fan, Central Air, Whole House Fan
- Fireplaces1
- Fireplace DescriptionBrick, Family Room, Gas Log, Gas Starter
Interior Details
- StyleFarmhouse, Traditional
- ConstructionHardiPlank Type
- Built In1984
- StoriesArray
- ParkingAttached, Garage, Garage Door Opener, Garage Faces Front, Kitchen Level, Level Driveway
- FeaturesRain Gutters
- ServicesCurbs, Near Schools, Near Shopping, Street Lights
- UtilitiesCable Available, Electricity Available, Natural Gas Available, Phone Available, Water Available
- SewerSeptic Tank
- Lot DescriptionBack Yard, Front Yard, Landscaped, Wooded
- Lot Dimensionsx
- Acres0.41
Exterior Details
Listing Provided Courtesy Of: Compass 404-668-6621
Listings identified with the FMLS IDX logo come from FMLS and are held by brokerage firms other than the owner of
this website. The listing brokerage is identified in any listing details. Information is deemed reliable but is not
guaranteed. If you believe any FMLS listing contains material that infringes your copyrighted work please click here
to review our DMCA policy and learn how to submit a takedown request. © 2025 First Multiple Listing
Service, Inc.
This property information delivered from various sources that may include, but not be limited to, county records and the multiple listing service. Although the information is believed to be reliable, it is not warranted and you should not rely upon it without independent verification. Property information is subject to errors, omissions, changes, including price, or withdrawal without notice.
For issues regarding this website, please contact Eyesore at 678.692.8512.
Data Last updated on December 9, 2025 4:03pm


