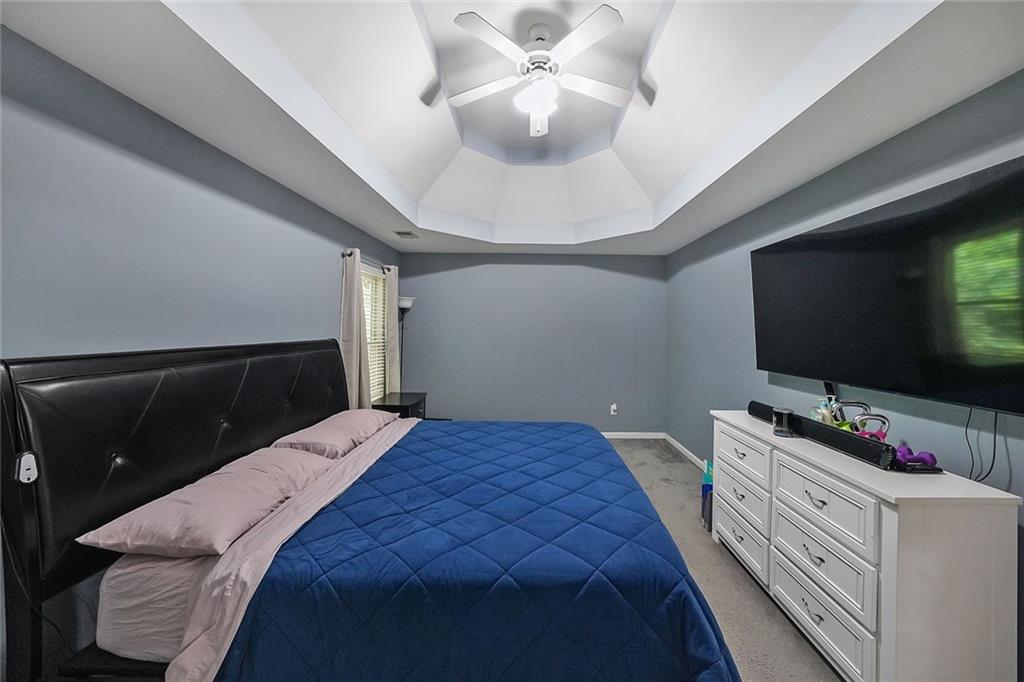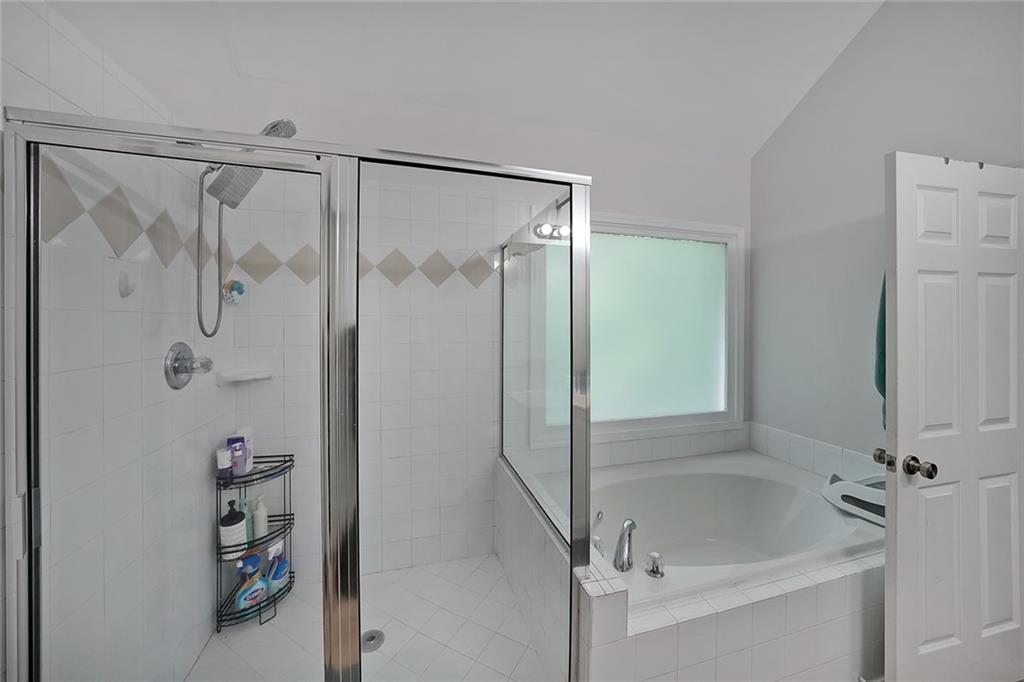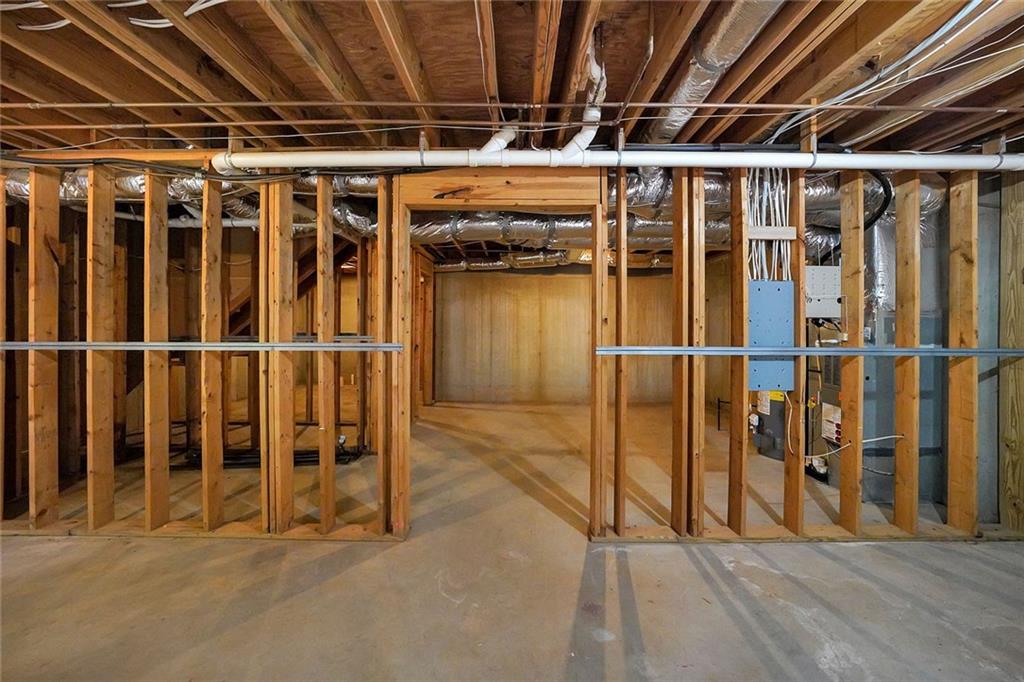4321 Clairesbrook Lane
Acworth, GA 30101
$424,000
Welcome to this beautifully maintained traditional-style 4-bedroom, 2.5-bath home nestled in one of the area’s most desirable neighborhoods. Offering exceptional value, this property blends classic charm with modern comforts, making it the perfect place to call home. Situated in an ideal location, you’ll enjoy the convenience of nearby shopping, top-rated schools, dining, and easy highway access — all while coming home to a quiet, friendly community that features swim and tennis amenities for active and leisurely living. Step inside to find a move-in ready interior featuring spacious living and dining areas, a cozy family room with a fireplace, and a well-appointed kitchen with ample cabinetry and counter space. Upstairs, all four bedrooms offer generous size and natural light, including a large primary suite with a private bath and walk-in closet. Need more space? The unfinished basement provides excellent storage or the opportunity to custom finish to your taste — ideal for a home gym, theater, or in-law suite. Whether you're a growing family or simply looking for more space in a vibrant community, this home is a rare opportunity to invest in comfort, convenience, and long-term value. Don’t miss your chance to own this gem — schedule your private showing today!
- SubdivisionBrookwood Commons
- Zip Code30101
- CityAcworth
- CountyCobb - GA
Location
- ElementaryBaker
- JuniorBarber
- HighNorth Cobb
Schools
- StatusActive
- MLS #7595715
- TypeResidential
MLS Data
- Bedrooms4
- Bathrooms2
- Half Baths1
- RoomsBasement, Dining Room, Family Room, Kitchen, Laundry, Living Room
- BasementBath/Stubbed, Daylight, Exterior Entry, Full, Interior Entry, Walk-Out Access
- FeaturesDisappearing Attic Stairs, Entrance Foyer 2 Story, High Ceilings 9 ft Main, High Speed Internet, Tray Ceiling(s), Walk-In Closet(s)
- KitchenBreakfast Bar, Breakfast Room, Cabinets Stain, Eat-in Kitchen, Laminate Counters, Pantry, View to Family Room
- AppliancesDishwasher, Disposal, Gas Range, Microwave, Self Cleaning Oven
- HVACCentral Air, Zoned
- Fireplaces1
- Fireplace DescriptionFactory Built, Family Room, Gas Starter
Interior Details
- StyleTraditional
- ConstructionHardiPlank Type
- Built In2001
- StoriesArray
- ParkingAttached, Garage, Garage Door Opener, Garage Faces Front, Kitchen Level, Level Driveway
- FeaturesRain Gutters
- ServicesHomeowners Association, Near Public Transport, Near Schools, Pool, Sidewalks, Street Lights, Tennis Court(s)
- UtilitiesCable Available, Electricity Available, Natural Gas Available, Underground Utilities
- SewerPublic Sewer
- Lot DescriptionBack Yard, Cul-de-sac Lot, Front Yard, Level, Rectangular Lot
- Lot Dimensions67x98x66x92
- Acres0.16
Exterior Details
Listing Provided Courtesy Of: HomeSmart 404-876-4901
Listings identified with the FMLS IDX logo come from FMLS and are held by brokerage firms other than the owner of
this website. The listing brokerage is identified in any listing details. Information is deemed reliable but is not
guaranteed. If you believe any FMLS listing contains material that infringes your copyrighted work please click here
to review our DMCA policy and learn how to submit a takedown request. © 2025 First Multiple Listing
Service, Inc.
This property information delivered from various sources that may include, but not be limited to, county records and the multiple listing service. Although the information is believed to be reliable, it is not warranted and you should not rely upon it without independent verification. Property information is subject to errors, omissions, changes, including price, or withdrawal without notice.
For issues regarding this website, please contact Eyesore at 678.692.8512.
Data Last updated on July 28, 2025 6:22pm






























