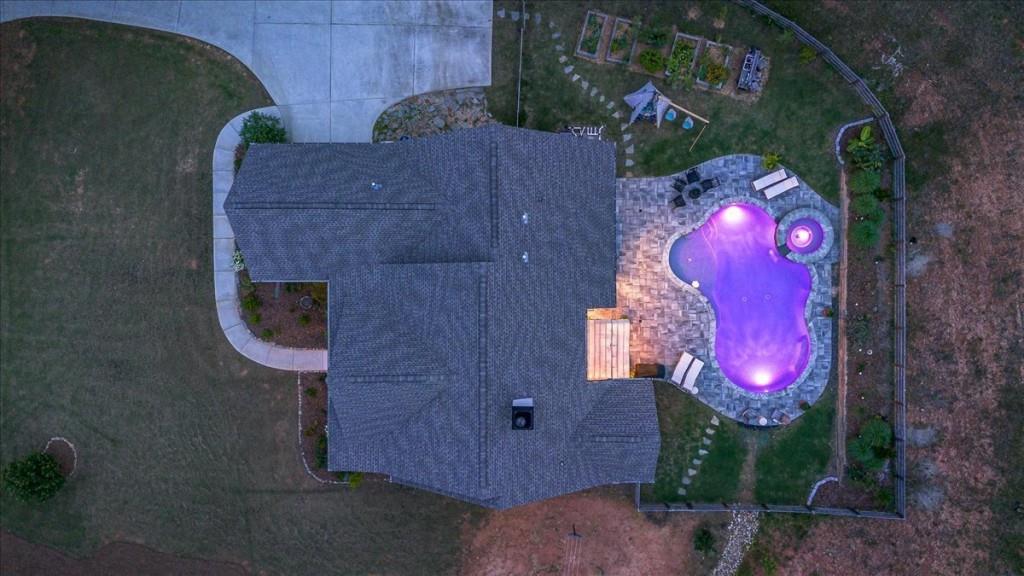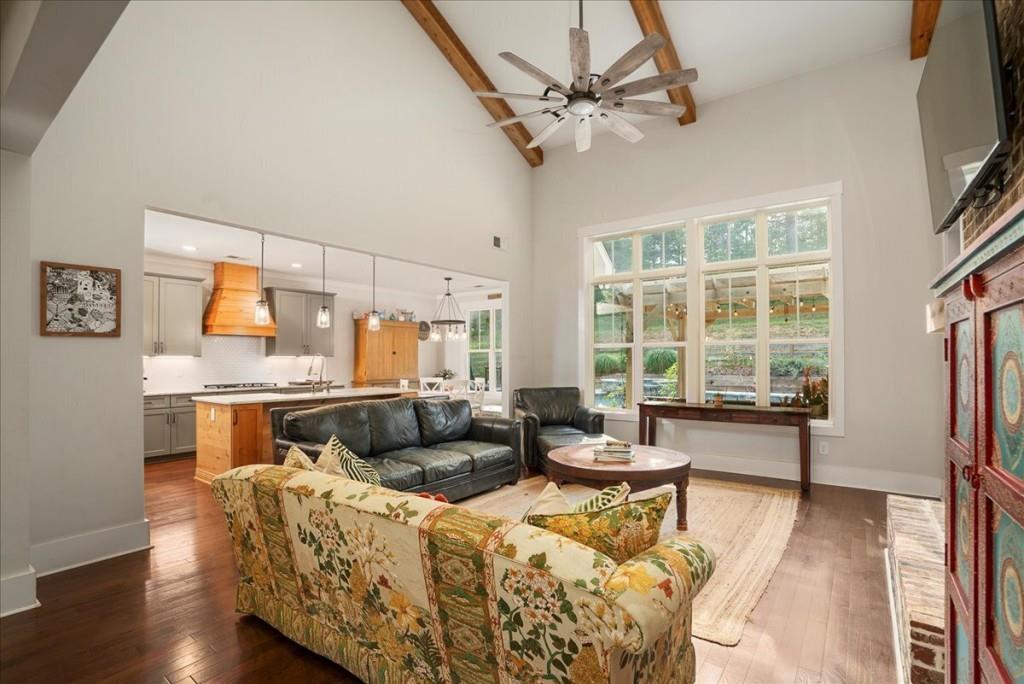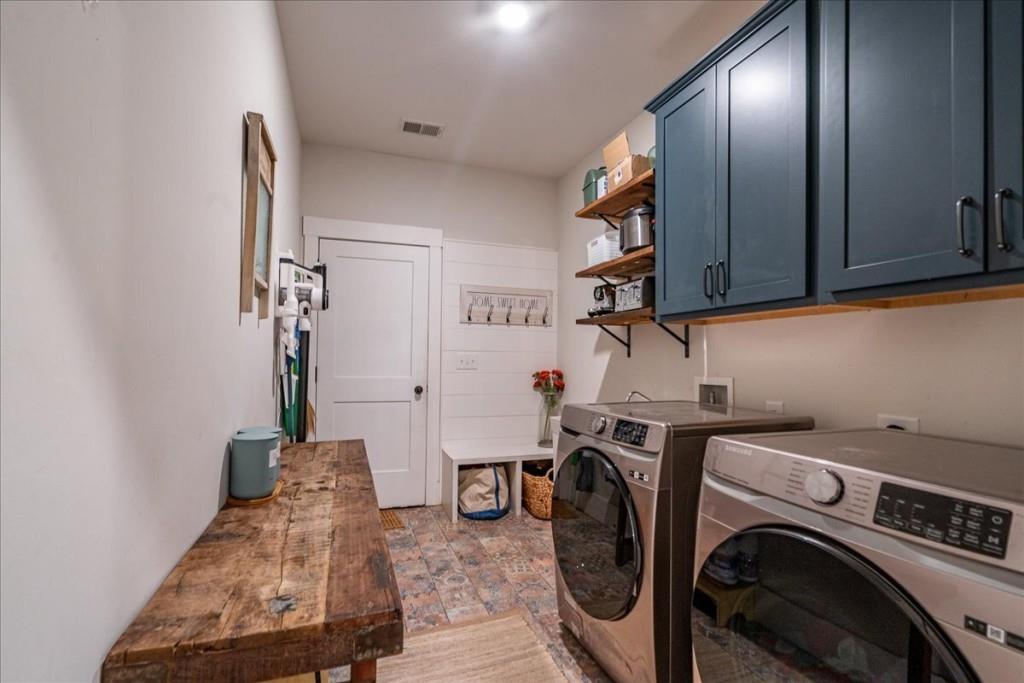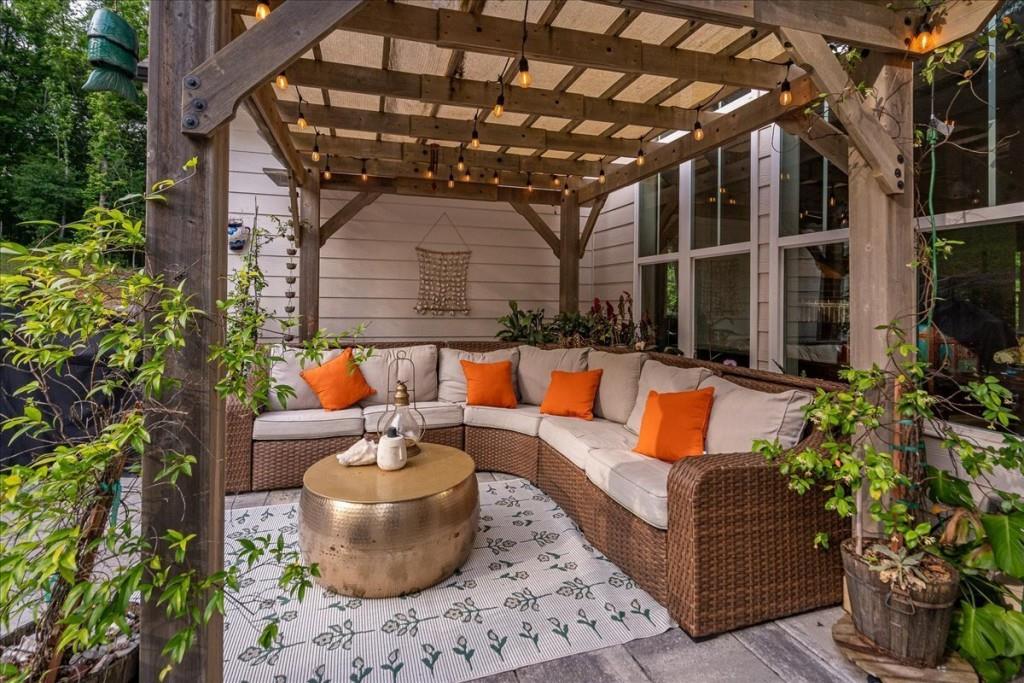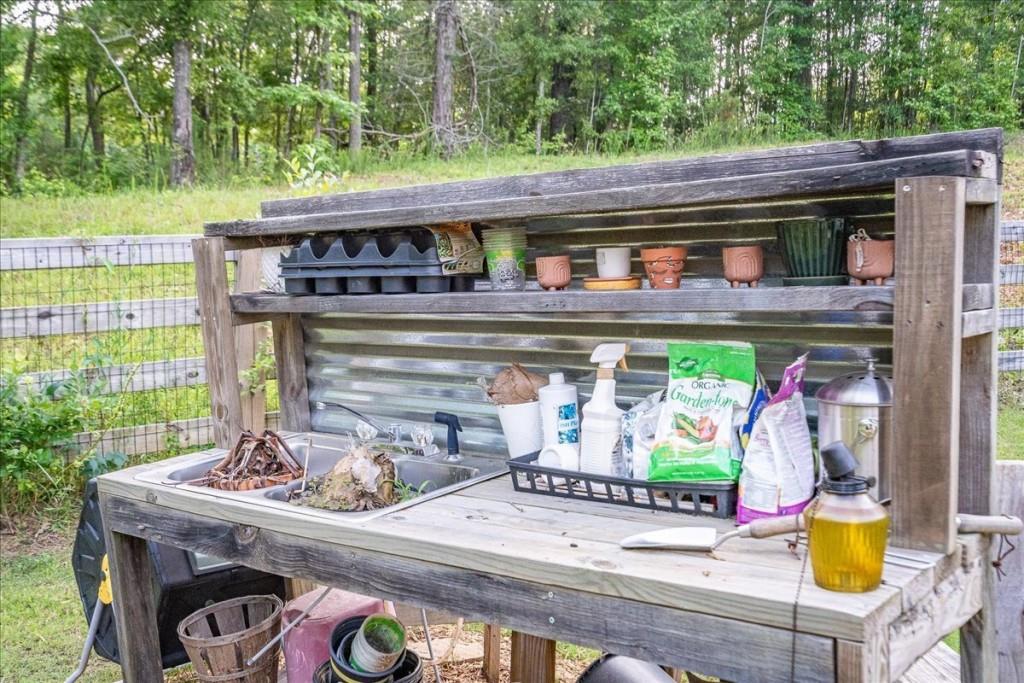1069 Dean Hill Road
Monroe, GA 30655
$794,900
Come claim your little slice of heaven just outside the city limits of Monroe on beautiful Dean Hill Road! No HOA! Gorgeous estate homes on large lots line this area that's coventiently located in the popular Walnut Grove school district. This particular lot offers privacy galore! The home sits atop the sloped lot that levels off in the back to accommodate the board-fenced, in-ground, salt water gunite pool and lush garden area with precious potting station! Over 25 varieties of vegetables and plants, including cilantro, strawberries, blueberries, parsley & mint in the 5 raised garden beds, a lemon tree, persimmon tree, rose bushes, magnolias..the list goes on- a true gardeners paradise!!! And dont miss the storage shed for lawn equipment & chicken coop on edge of property line so you can gather organic eggs daily! Inside you will find an open-concept floorplan with split-bedroom layout. Large kitchen with professional grade GE Profile stainless steel appliances and gas range, large island with bar seating, and breakfast area overlooking the pool. Separate dining room can seat 12. Mud room with hooks and bench for all the kids backpacks and sports equipment as well as utility sink and shelving for appliances. One one side of the home you will find 3 full bedrooms: one with it's own private bath and two that share a jack and jill bath. On the opposite side is the oversized owner's suite that leads to the pool deck. Master bath has walk-in shower, double vanity, and large soaking tub, as well as large walk-in closet. Use the upstairs bonus room as a 5th bedroom, office, playroom, or home gym! The outdoor area completes this home with a professionally lit pool area with pergola, fire pit area, and hot tub! Let the kids swim the summer away while you keep an eye on them from your kitchen windows! Don't let this one get away! Call today to schedule your showing.
- Zip Code30655
- CityMonroe
- CountyWalton - GA
Location
- ElementaryAtha Road
- JuniorYouth
- HighWalnut Grove
Schools
- StatusActive
- MLS #7595583
- TypeResidential
- SpecialCertified Professional Home Builder
MLS Data
- Bedrooms4
- Bathrooms3
- Bedroom DescriptionMaster on Main, Roommate Floor Plan, Split Bedroom Plan
- RoomsBonus Room
- FeaturesBeamed Ceilings, Crown Molding, Double Vanity, Entrance Foyer, High Ceilings 10 ft Main, High Speed Internet, Tray Ceiling(s), Vaulted Ceiling(s), Walk-In Closet(s)
- KitchenBreakfast Bar, Cabinets Other, Eat-in Kitchen, Kitchen Island, Pantry Walk-In, Stone Counters, View to Family Room
- AppliancesDishwasher, Double Oven, Electric Water Heater, Energy Star Appliances, ENERGY STAR Qualified Water Heater, Gas Range, Microwave, Range Hood, Refrigerator, Self Cleaning Oven
- HVACCeiling Fan(s), Central Air, Electric, ENERGY STAR Qualified Equipment, Multi Units
- Fireplaces1
- Fireplace DescriptionFamily Room, Masonry
Interior Details
- StyleRanch, Traditional
- ConstructionBrick, Concrete
- Built In2020
- StoriesArray
- PoolGunite, In Ground, Salt Water
- ParkingGarage, Garage Faces Side, Kitchen Level
- FeaturesGarden, Lighting, Rain Gutters, Storage
- UtilitiesCable Available, Electricity Available, Natural Gas Available, Phone Available, Water Available
- SewerSeptic Tank
- Lot DescriptionLandscaped, Level, Private, Sloped
- Acres4.51
Exterior Details
Listing Provided Courtesy Of: Malcom and Malcom Realty Prof, LLC. 770-267-0092
Listings identified with the FMLS IDX logo come from FMLS and are held by brokerage firms other than the owner of
this website. The listing brokerage is identified in any listing details. Information is deemed reliable but is not
guaranteed. If you believe any FMLS listing contains material that infringes your copyrighted work please click here
to review our DMCA policy and learn how to submit a takedown request. © 2025 First Multiple Listing
Service, Inc.
This property information delivered from various sources that may include, but not be limited to, county records and the multiple listing service. Although the information is believed to be reliable, it is not warranted and you should not rely upon it without independent verification. Property information is subject to errors, omissions, changes, including price, or withdrawal without notice.
For issues regarding this website, please contact Eyesore at 678.692.8512.
Data Last updated on July 25, 2025 10:17pm


