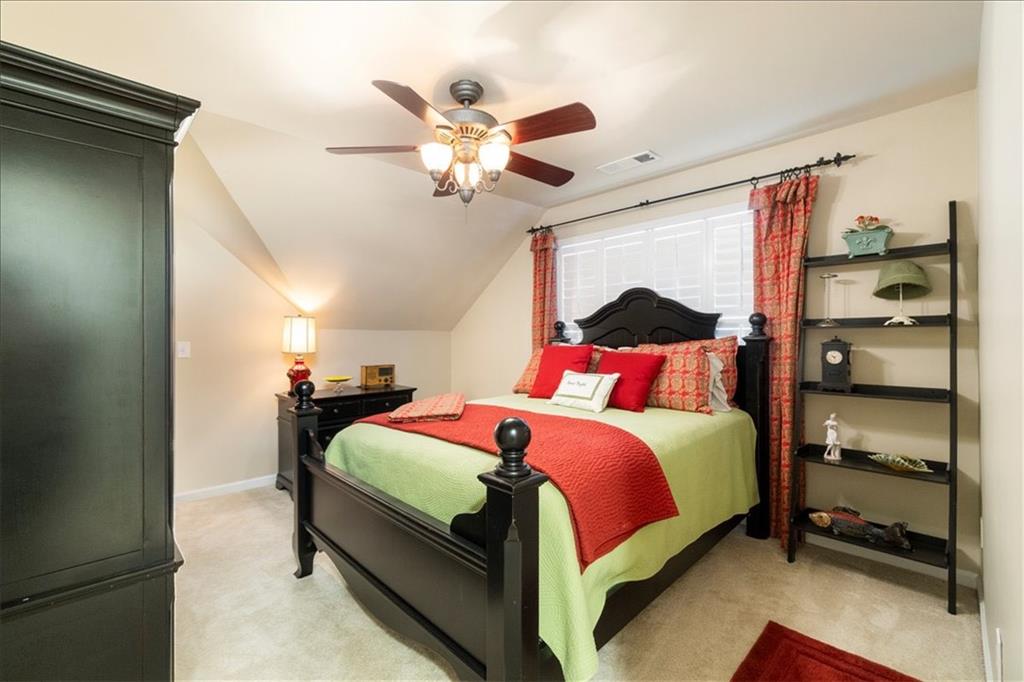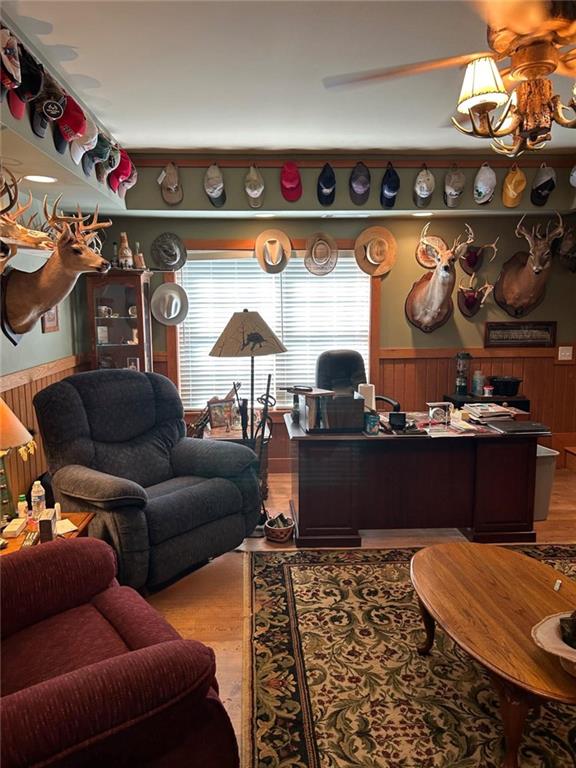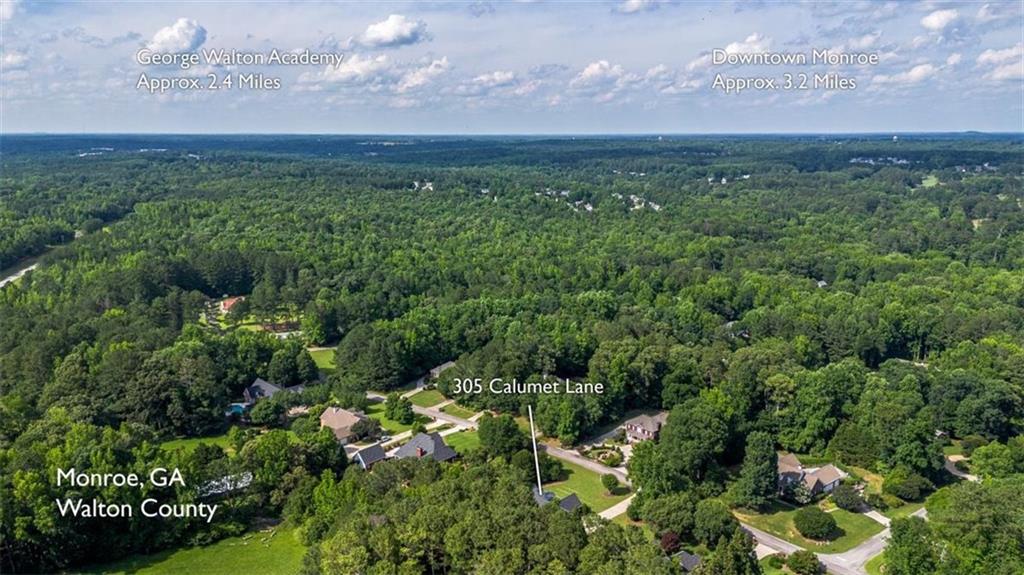305 Calumet Lane
Monroe, GA 30655
$675,000
Welcome to this stunning all-brick ranch nestled in a desirable neighborhood on a sprawling 1-acre lot. This exquisite home boasts 5 spacious bedrooms and 4.5 baths, perfectly designed for both comfort and entertaining. Step inside to an open-concept living area that seamlessly blends the living room, dining space, and updated kitchen, all illuminated by soaring ceilings and an abundance of natural light from large windows. The oversized master suite is a true retreat, featuring a lavish master bathroom with a double vanity, a soaking tub, and a beautifully tiled shower, complemented by a generous walk-in closet. Two additional bedrooms on the main floor provide ample space for family or guests. Venture upstairs to discover a large bedroom with an en-suite full bath, ideal for privacy. The outdoor oasis features a spacious back deck overlooking a stunning in-ground pool complete with a tanning ledge, all enclosed within a secure fenced backyard-perfect for summer gatherings and relaxation. Additional highlights include a detached garage that offers a cozy living room downstairs, along with a bedroom and full bath upstairs, providing endless possibilities for in-law or teen suite, guests or a home office. This home has been meticulously maintained, featuring a new roof, recently updated kitchen, fresh paint, beautiful hardwood floors throughout, a central vacuum system, and a brand-new pool cleaner. Conventiently located and just a golf cart ride to Downtown shopping and dinning, just minutes from GWA, Monroe Golf & County Club and located in the Youth/ Walnut Grove school district. Don't miss the opportunity to make this remarkable property your own! Light fixture above the breakfast area does NOT remain with the home. A new one will be installed. NEW water heater, Newer roof.
- SubdivisionDowns At Ammons Bridge
- Zip Code30655
- CityMonroe
- CountyWalton - GA
Location
- ElementaryAtha Road
- JuniorYouth
- HighWalnut Grove
Schools
- StatusActive
- MLS #7595560
- TypeResidential
MLS Data
- Bedrooms5
- Bathrooms4
- Half Baths1
- Bedroom DescriptionMaster on Main
- RoomsAttic, Bonus Room, Family Room, Laundry
- BasementCrawl Space
- FeaturesCentral Vacuum, High Speed Internet, Walk-In Closet(s)
- KitchenBreakfast Bar, Eat-in Kitchen, Pantry, Solid Surface Counters
- AppliancesDishwasher, Microwave, Refrigerator
- HVACCeiling Fan(s), Central Air
- Fireplaces1
- Fireplace DescriptionFamily Room, Gas Starter
Interior Details
- StyleCraftsman, Ranch, Traditional
- ConstructionBrick, Brick 4 Sides
- Built In2003
- StoriesArray
- PoolIn Ground
- ParkingAttached, Detached, Garage
- FeaturesStorage
- ServicesHomeowners Association, Street Lights
- UtilitiesCable Available, Electricity Available, Natural Gas Available, Phone Available
- SewerSeptic Tank
- Lot DescriptionLevel, Open Lot
- Acres1
Exterior Details
Listing Provided Courtesy Of: Malcom and Malcom Realty Prof, LLC. 770-267-0092
Listings identified with the FMLS IDX logo come from FMLS and are held by brokerage firms other than the owner of
this website. The listing brokerage is identified in any listing details. Information is deemed reliable but is not
guaranteed. If you believe any FMLS listing contains material that infringes your copyrighted work please click here
to review our DMCA policy and learn how to submit a takedown request. © 2026 First Multiple Listing
Service, Inc.
This property information delivered from various sources that may include, but not be limited to, county records and the multiple listing service. Although the information is believed to be reliable, it is not warranted and you should not rely upon it without independent verification. Property information is subject to errors, omissions, changes, including price, or withdrawal without notice.
For issues regarding this website, please contact Eyesore at 678.692.8512.
Data Last updated on January 28, 2026 1:03pm







































































