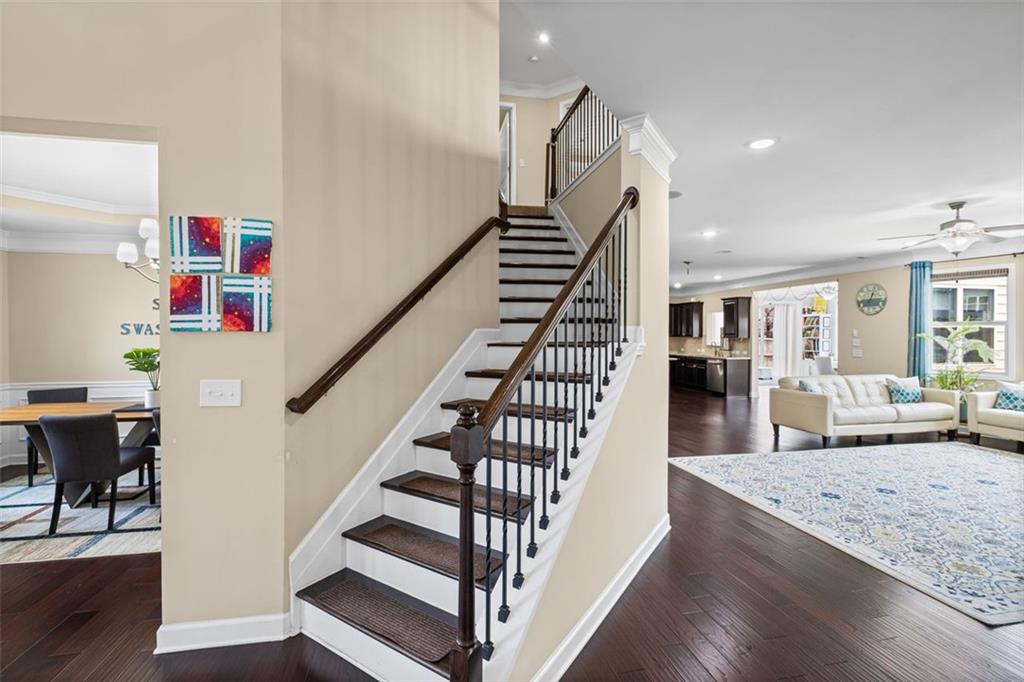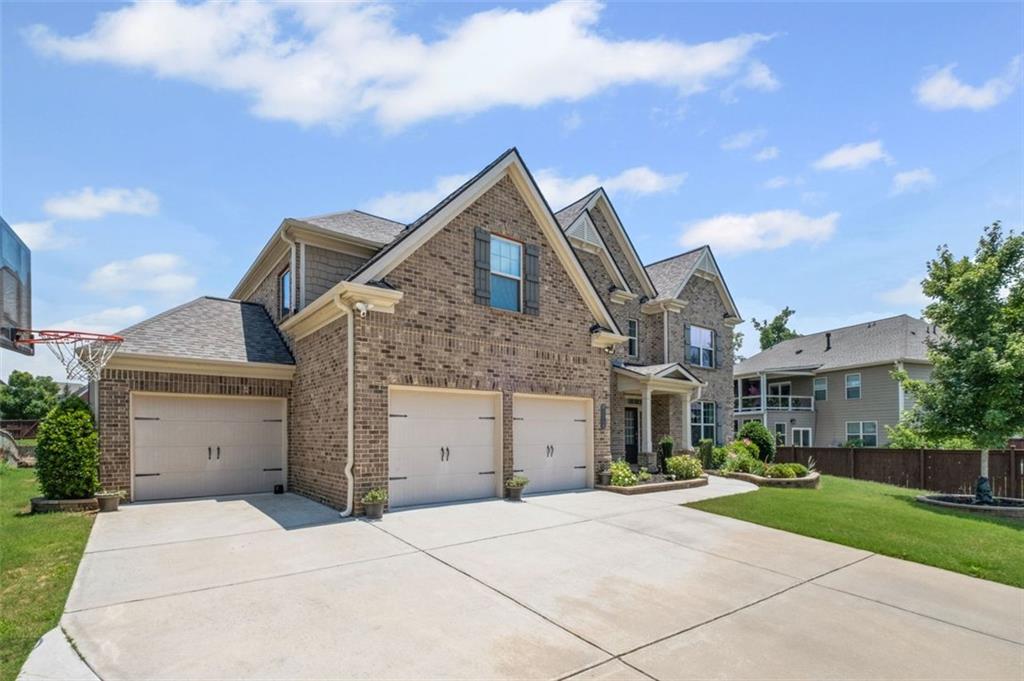745 Newfield Lane
Alpharetta, GA 30004
$1,085,000
Discover Luxury Living in Alpharetta with Low Forsyth County Taxes! Step into this breathtaking west-facing single-family home, featuring Lennar’s most popular Avalon floor plan. Perfectly situated just minutes from Halcyon and within walking distance to Midway Elementary and Denmark High School, this elegant residence is packed with premium upgrades, ensuring ultimate comfort and convenience. Enjoy solar panels for energy efficiency, a three-car garage, and a three-side brick exterior for lasting durability and style. The fully fenced backyard offers privacy and security. Entertain in the media room or unwind in the extended sunroom, which provides extra space for a secondary living area. The covered deck and extended patio make outdoor relaxation effortless. On the main level, take advantage of a separate office room and hobby room, perfect for work and personal pursuits. Additionally, a spacious bedroom with a full bath offers convenience and accessibility for guests or family members. The gourmet kitchen boasts premium brand appliances, quartz countertops, and an open floor plan with dedicated breakfast and dining areas. Dual vanities in two full baths, a large closet in the owner’s suite, and a laundry room add to the home's practicality. Plus, the HOA covers lawn maintenance, mulching, and trash service, ensuring a hassle-free lifestyle. Nestled in a vibrant community featuring a swimming pool and two tennis courts, this home is truly a dream come true. Don’t miss your chance to own this exceptional property—schedule a tour today!
- SubdivisionBridgehampton
- Zip Code30004
- CityAlpharetta
- CountyForsyth - GA
Location
- ElementaryMidway - Forsyth
- JuniorDeSana
- HighDenmark High School
Schools
- StatusPending
- MLS #7595483
- TypeResidential
MLS Data
- Bedrooms5
- Bathrooms4
- Bedroom DescriptionOversized Master, In-Law Floorplan, Sitting Room
- RoomsMedia Room, Office, Sun Room
- FeaturesHigh Speed Internet, Recessed Lighting, Walk-In Closet(s)
- KitchenStone Counters, Pantry Walk-In
- AppliancesDishwasher, Electric Water Heater, Gas Cooktop, Microwave, Tankless Water Heater
- HVACElectric
- Fireplaces1
- Fireplace DescriptionFamily Room
Interior Details
- StyleTraditional
- ConstructionBrick 3 Sides, Stucco
- Built In2016
- StoriesArray
- ParkingGarage Door Opener, Driveway, Electric Vehicle Charging Station(s), Garage
- FeaturesLighting
- ServicesHomeowners Association, Tennis Court(s)
- UtilitiesCable Available, Sewer Available, Water Available, Electricity Available, Natural Gas Available, Phone Available
- SewerPublic Sewer
- Lot DescriptionBack Yard, Level
- Lot Dimensions70x132x106x152
- Acres0.31
Exterior Details
Listing Provided Courtesy Of: Virtual Properties Realty.com 770-495-5050
Listings identified with the FMLS IDX logo come from FMLS and are held by brokerage firms other than the owner of
this website. The listing brokerage is identified in any listing details. Information is deemed reliable but is not
guaranteed. If you believe any FMLS listing contains material that infringes your copyrighted work please click here
to review our DMCA policy and learn how to submit a takedown request. © 2025 First Multiple Listing
Service, Inc.
This property information delivered from various sources that may include, but not be limited to, county records and the multiple listing service. Although the information is believed to be reliable, it is not warranted and you should not rely upon it without independent verification. Property information is subject to errors, omissions, changes, including price, or withdrawal without notice.
For issues regarding this website, please contact Eyesore at 678.692.8512.
Data Last updated on December 9, 2025 4:03pm






















































