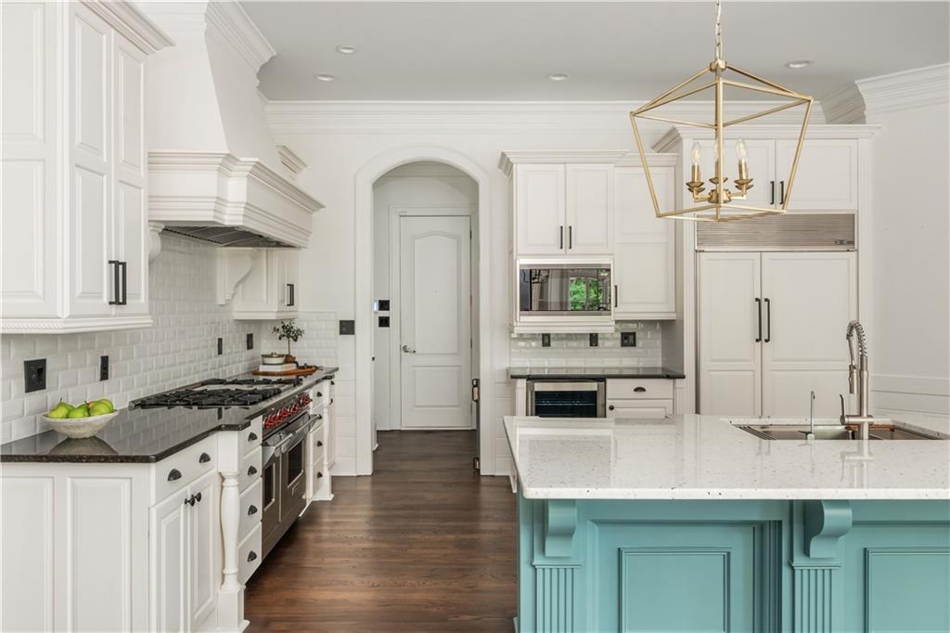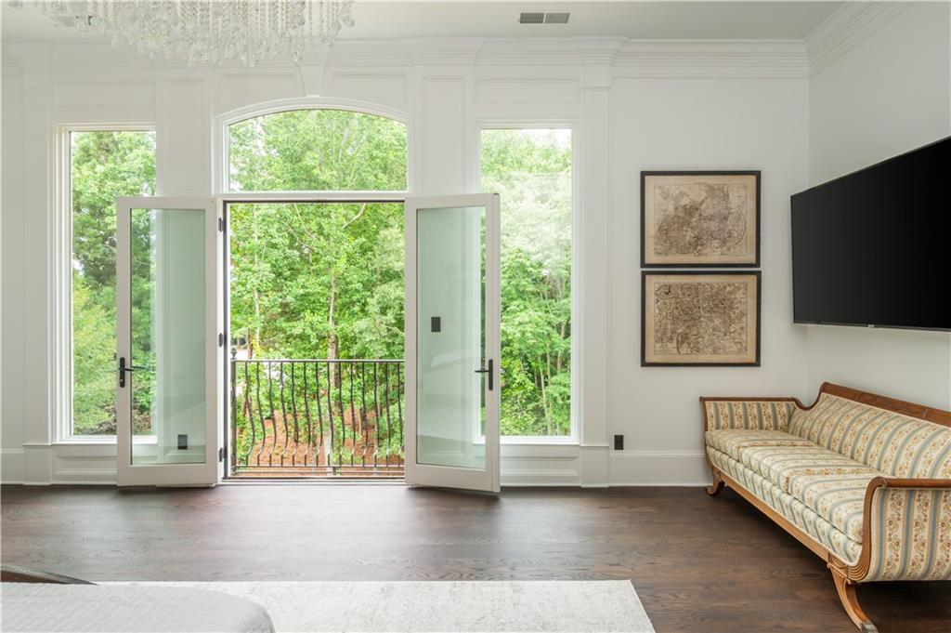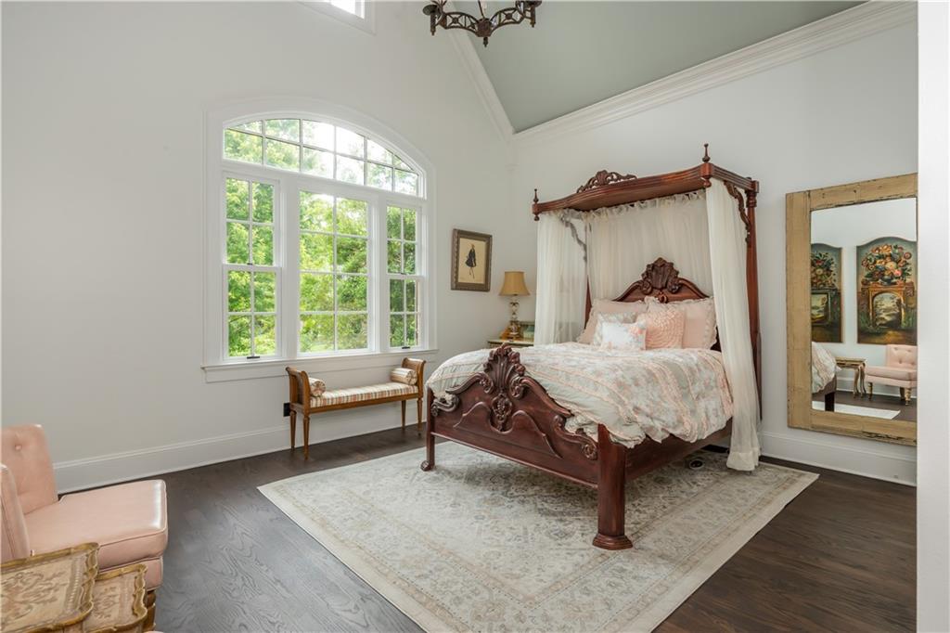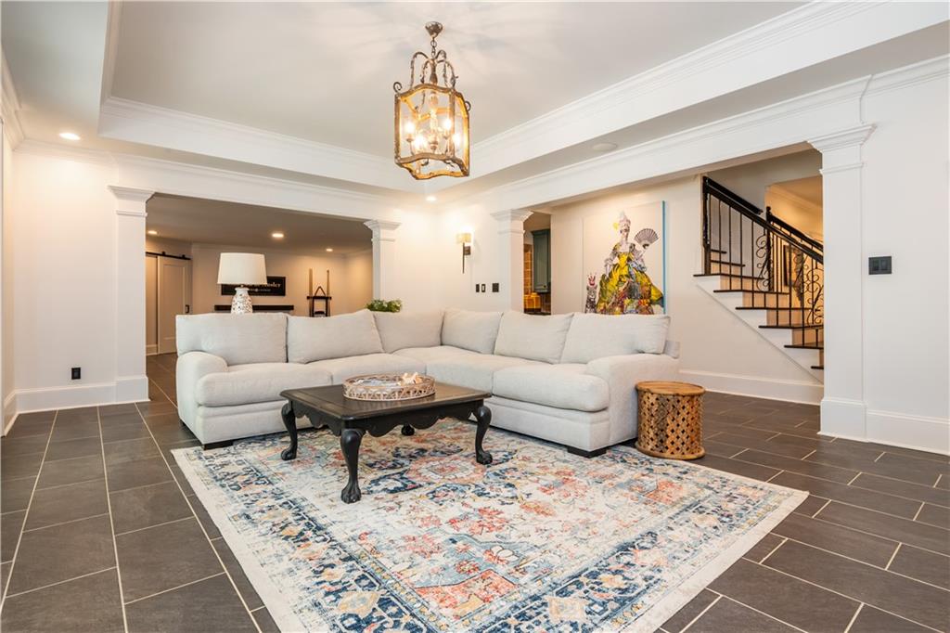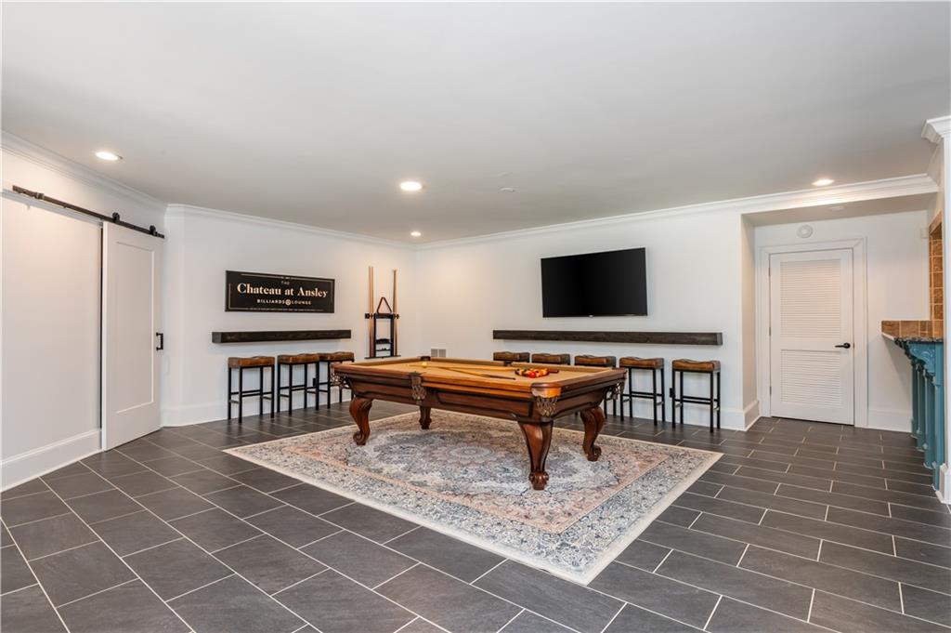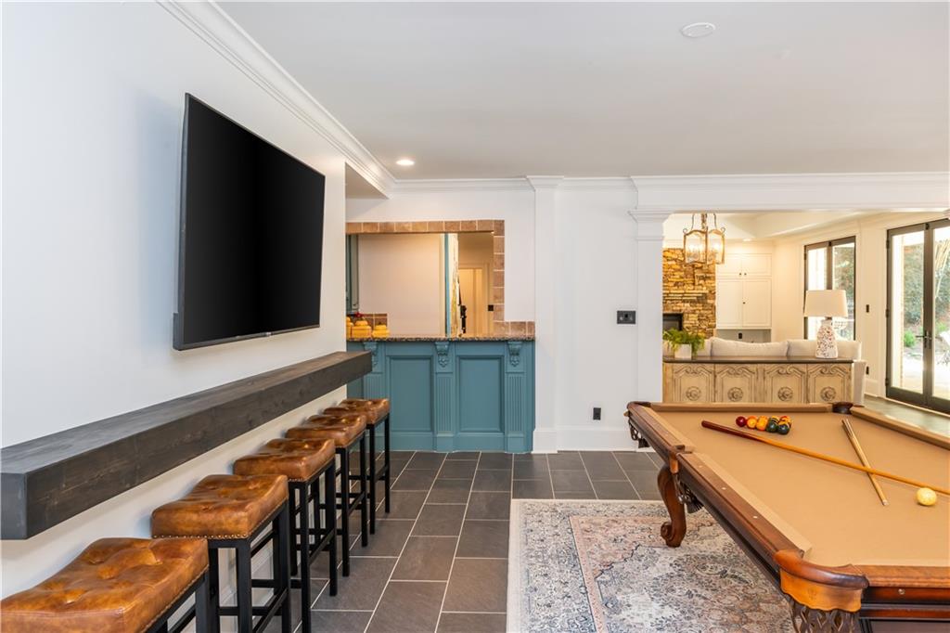165 Ansley Way
Roswell, GA 30075
$2,175,000
Welcome to 165 Ansley Way in the prestigious community of Lakeside at Ansley in Roswell. Set on a stunning 1.22 acre corner lot, this award winning European inspired estate built by James Webb and fully renovated is a dream come true. A stately 4-sided brick home with stone accents provides grand curb appeal and features 6 bedrooms, 5.5 bathrooms, and over 8,100 square feet of finished living space. Beautifully refinished hardwood floors throughout with gorgeous craftsmanship and details everywhere you turn. The main floor features a wood paneled library with a fireplace, guest suite and full bathroom, formal dining room, multiple living spaces, and a chef’s kitchen sure to impress. Wolf and Sub-Zero appliances, custom cabinetry, and an oversized island is perfect for entertaining guests and comfortable everyday living. Step out to the screened-in porch and deck overlooking the backyard oasis. Upstairs you’ll find the primary suite and three other bedrooms. The oversized primary suite features a fireside sitting room and overlooks the pool. The bathroom has been recently refreshed and has double vanities, a soaking tub, and an expansive tiled shower. The finished terrace level offers over 2,000 sq. ft. of completely updated living space including a living room with a fireplace, wet bar, game room, theater, guest room and a full bathroom. Resort-style backyard with a Pebble Tec pool and spa, fire pit, and lush landscaping offers privacy and is a true retreat. 3 car garage. Lakeside at Ansley is a premier community providing 24/7 security, clubhouse, pool, tennis courts, playground, and basketball courts.
- SubdivisionLakeside at Ansley
- Zip Code30075
- CityRoswell
- CountyFulton - GA
Location
- ElementarySweet Apple
- JuniorElkins Pointe
- HighRoswell
Schools
- StatusActive Under Contract
- MLS #7595011
- TypeResidential
MLS Data
- Bedrooms6
- Bathrooms5
- Half Baths1
- Bedroom DescriptionOversized Master, Sitting Room
- RoomsBonus Room, Den, Exercise Room, Family Room, Game Room, Living Room, Media Room, Office
- BasementDaylight, Exterior Entry, Finished, Finished Bath, Full, Walk-Out Access
- FeaturesBeamed Ceilings, Crown Molding, Double Vanity, Entrance Foyer 2 Story, High Ceilings 9 ft Main, High Speed Internet, His and Hers Closets, Low Flow Plumbing Fixtures, Recessed Lighting, Tray Ceiling(s), Walk-In Closet(s), Wet Bar
- KitchenBreakfast Bar, Cabinets White, Eat-in Kitchen, Keeping Room, Kitchen Island, Pantry Walk-In, Stone Counters
- AppliancesDishwasher, Disposal, Double Oven, Gas Range, Range Hood, Refrigerator
- HVACCeiling Fan(s), Central Air, Zoned
- Fireplaces5
- Fireplace DescriptionBasement, Family Room, Gas Starter, Keeping Room, Living Room, Master Bedroom
Interior Details
- StyleEuropean, Traditional
- ConstructionBrick 4 Sides
- Built In2001
- StoriesArray
- PoolFenced, Gunite, In Ground, Pool/Spa Combo, Waterfall
- ParkingAttached, Driveway, Garage, Garage Door Opener, Garage Faces Side, Level Driveway
- FeaturesPrivate Entrance, Private Yard, Rain Gutters
- ServicesClubhouse, Gated, Homeowners Association, Playground, Pool, Tennis Court(s)
- UtilitiesCable Available, Electricity Available, Natural Gas Available, Phone Available, Underground Utilities, Water Available
- SewerSeptic Tank
- Lot DescriptionBack Yard, Corner Lot, Landscaped, Level, Sprinklers In Front
- Lot Dimensionsx
- Acres1.22
Exterior Details
Listing Provided Courtesy Of: Ansley Real Estate| Christie's International Real Estate 770-284-9900
Listings identified with the FMLS IDX logo come from FMLS and are held by brokerage firms other than the owner of
this website. The listing brokerage is identified in any listing details. Information is deemed reliable but is not
guaranteed. If you believe any FMLS listing contains material that infringes your copyrighted work please click here
to review our DMCA policy and learn how to submit a takedown request. © 2025 First Multiple Listing
Service, Inc.
This property information delivered from various sources that may include, but not be limited to, county records and the multiple listing service. Although the information is believed to be reliable, it is not warranted and you should not rely upon it without independent verification. Property information is subject to errors, omissions, changes, including price, or withdrawal without notice.
For issues regarding this website, please contact Eyesore at 678.692.8512.
Data Last updated on December 9, 2025 4:03pm

























