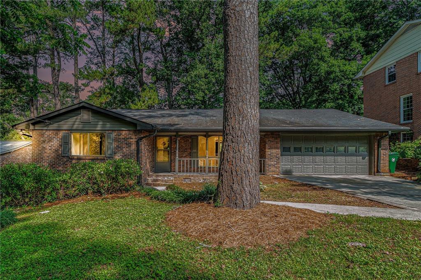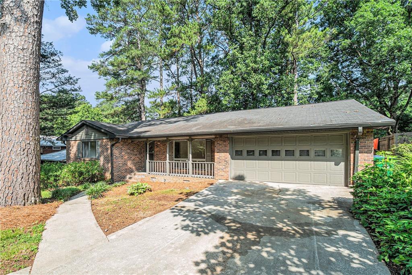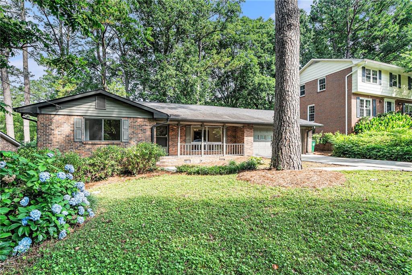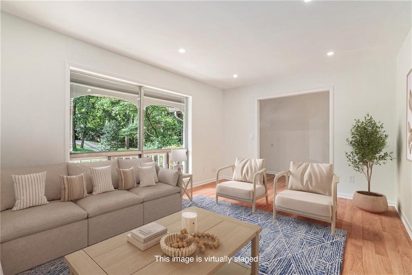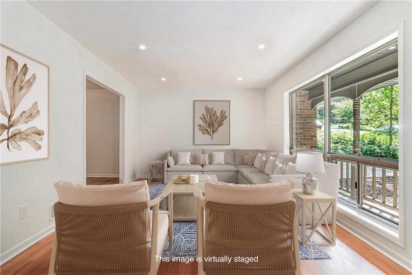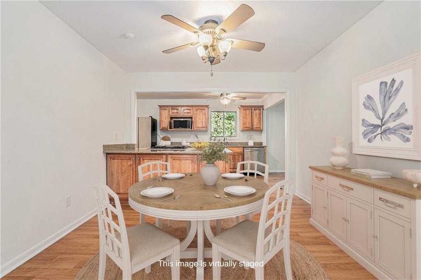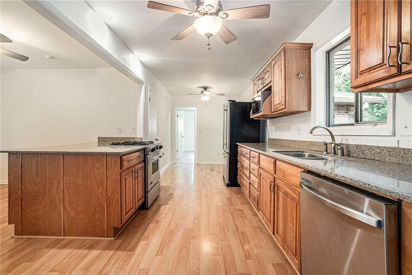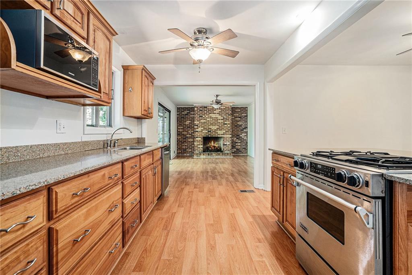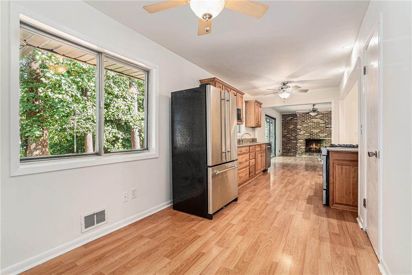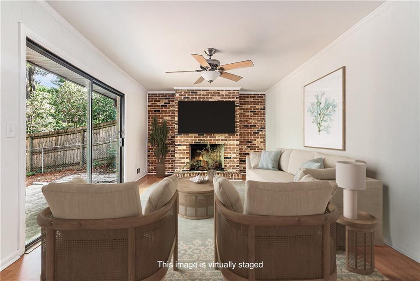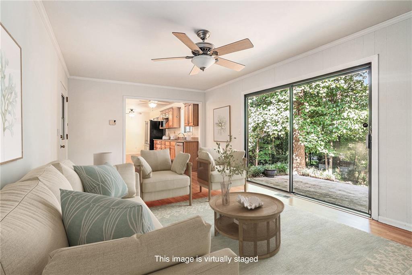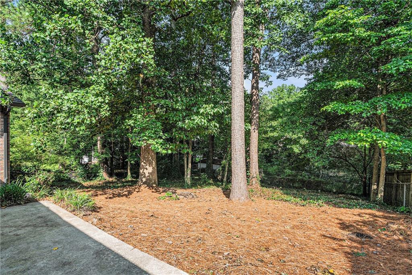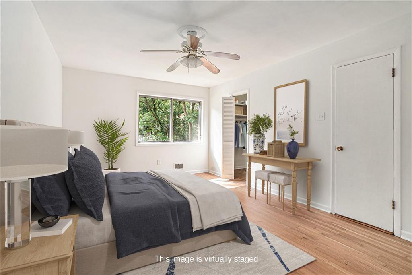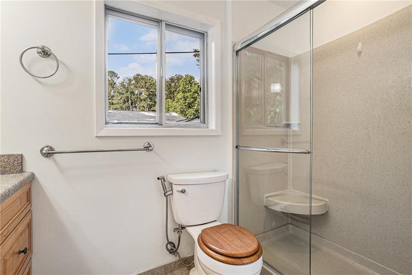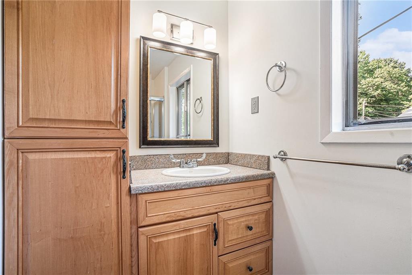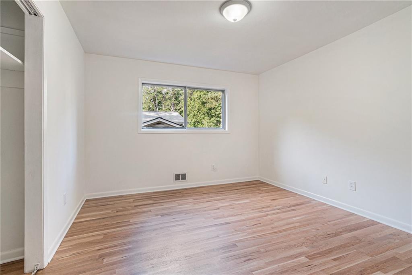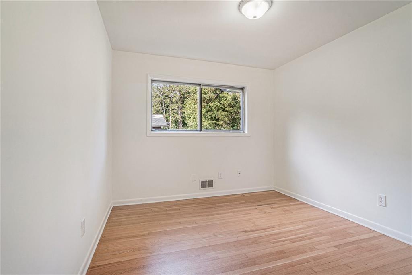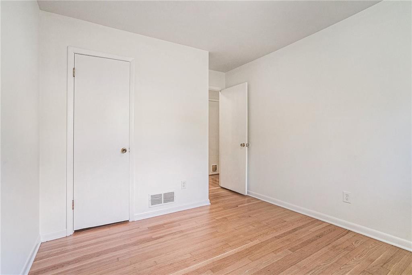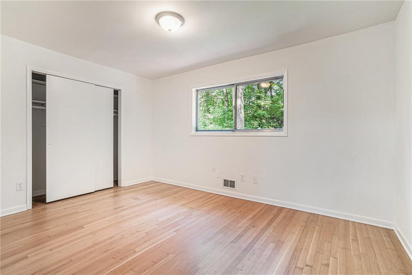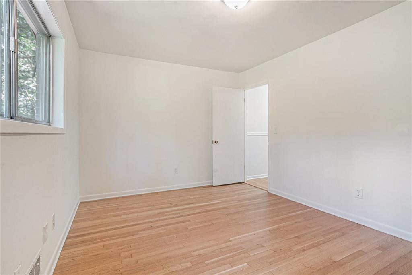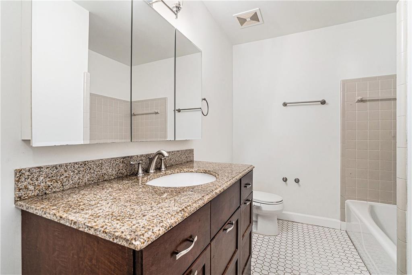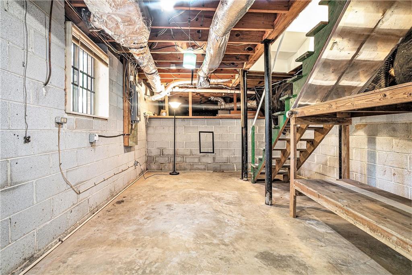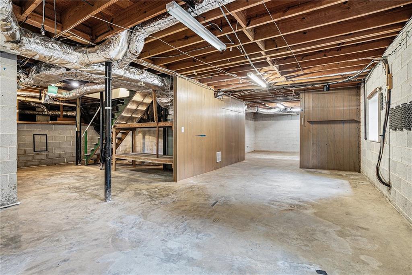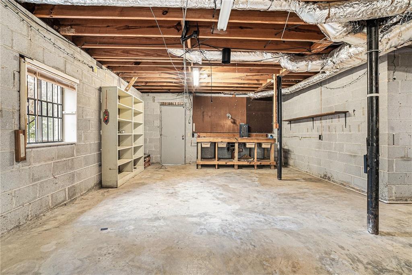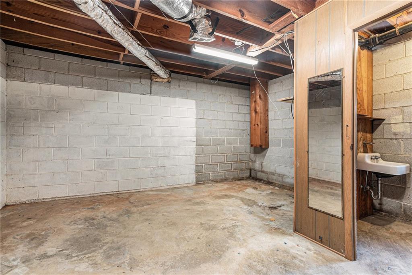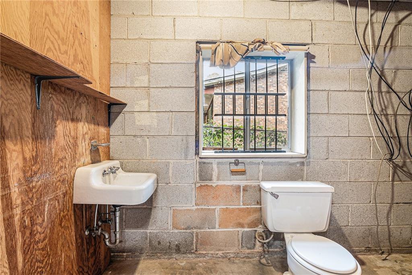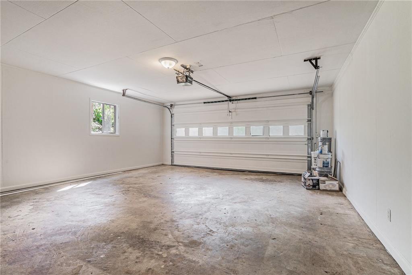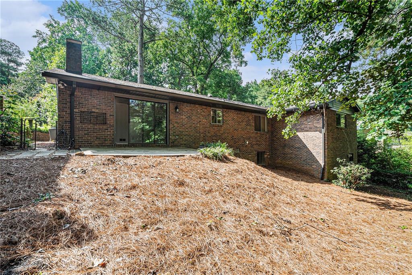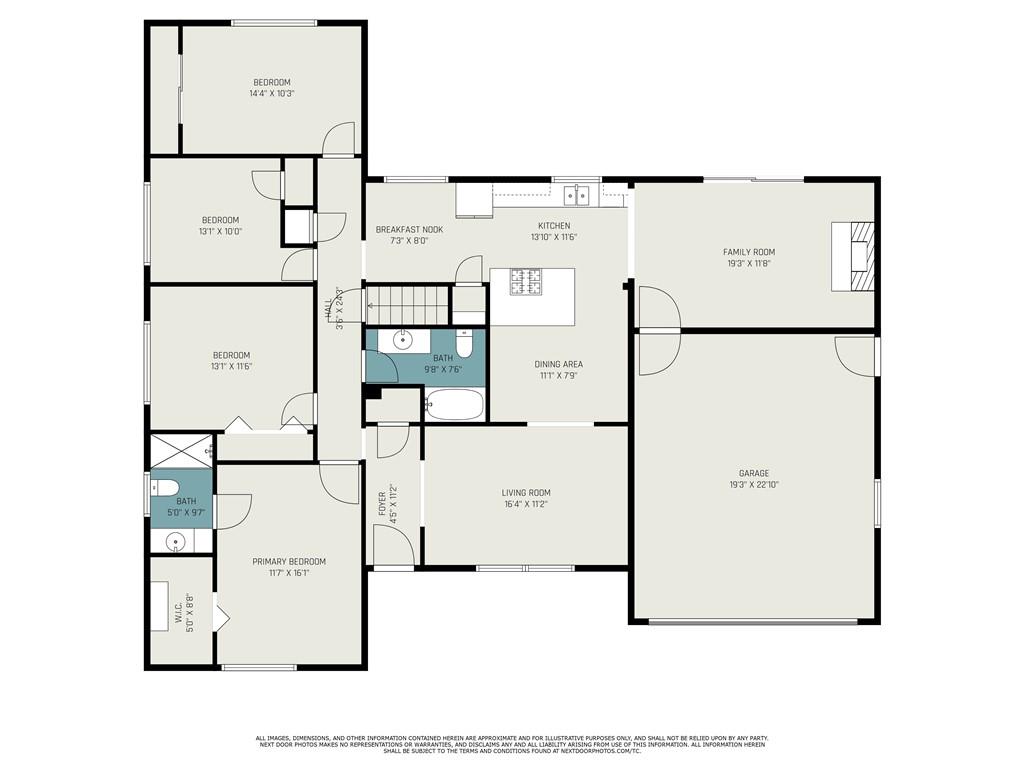1260 Fork Creek Trail
Decatur, GA 30033
$485,000
Central Neighborhood turn Key 4 bedroom all brick ranch on a daylight basement in an established & active community. Amazing location just 2 blocks to Laurel Ridge Elementary & a block to the neighborhood running/walking trails to Druid Hills Middle. Home features a front porch(covered entry), Foyer, LR with a wall of windows flowing seamlessly into DR, kitchen with Kraftmade cabinets, Quartz counters, pantry, & SS appliances is the homes "hub" and overlooks LR, DR and Den with Masonry fireplace (gas logs)*Oversized master bedroom with a walk in closet and a Laundry chute* 3 more bedrooms on the main* Endless possibilities for hobbies, gym, play area, storage, or additional finished space in the DAYLIGHT unfinished basement accessible from the inside or outside with 1/2 bath and stubbed for a full bath* Wooded, FENCED, & private backyard with patio + an undeveloped lower area that would be perfect for a firepit* Spacious 2 car garage*No carpet-Refinished Oak floors, tile, or laminate flooring* Fresh paint* Located in the PANGBORN Swim/Tennis Club PRIORITY membership area. Lots of new amenities coming at nearby Lulah Hills development including the future trailhead of the South Peachtree Creek Trail system to Medlock Park, Mason Mill Park/Avis G Williams library, Emory/Candler lake and future connections to the Peachtree Creek Greenway. Super convenient to Emory, VA, CDC, CHOA and all intown destinations!
- SubdivisionFork Creek Hills
- Zip Code30033
- CityDecatur
- CountyDekalb - GA
Location
- ElementaryLaurel Ridge
- JuniorDruid Hills
- HighDruid Hills
Schools
- StatusPending
- MLS #7594876
- TypeResidential
MLS Data
- Bedrooms4
- Bathrooms2
- Half Baths1
- Bedroom DescriptionMaster on Main, Roommate Floor Plan
- RoomsDen, Living Room
- BasementBath/Stubbed, Daylight, Exterior Entry, Interior Entry, Partial
- FeaturesEntrance Foyer, Walk-In Closet(s)
- KitchenBreakfast Bar, Cabinets White, Solid Surface Counters, View to Family Room
- AppliancesDishwasher, Disposal, Gas Range, Gas Water Heater, Refrigerator
- HVACCeiling Fan(s), Central Air
- Fireplaces1
- Fireplace DescriptionGas Log, Masonry
Interior Details
- StyleRanch
- ConstructionBrick 4 Sides
- Built In1965
- StoriesArray
- ParkingGarage, Garage Door Opener
- FeaturesPrivate Yard
- ServicesHomeowners Association, Near Trails/Greenway, Pool, Swim Team, Tennis Court(s)
- UtilitiesCable Available, Electricity Available, Natural Gas Available, Sewer Available, Water Available
- SewerPublic Sewer
- Lot DescriptionBack Yard
- Lot Dimensions150 x 75
- Acres0.26
Exterior Details
Listing Provided Courtesy Of: RE/MAX Metro Atlanta 404-321-3123
Listings identified with the FMLS IDX logo come from FMLS and are held by brokerage firms other than the owner of
this website. The listing brokerage is identified in any listing details. Information is deemed reliable but is not
guaranteed. If you believe any FMLS listing contains material that infringes your copyrighted work please click here
to review our DMCA policy and learn how to submit a takedown request. © 2025 First Multiple Listing
Service, Inc.
This property information delivered from various sources that may include, but not be limited to, county records and the multiple listing service. Although the information is believed to be reliable, it is not warranted and you should not rely upon it without independent verification. Property information is subject to errors, omissions, changes, including price, or withdrawal without notice.
For issues regarding this website, please contact Eyesore at 678.692.8512.
Data Last updated on October 14, 2025 2:43pm


