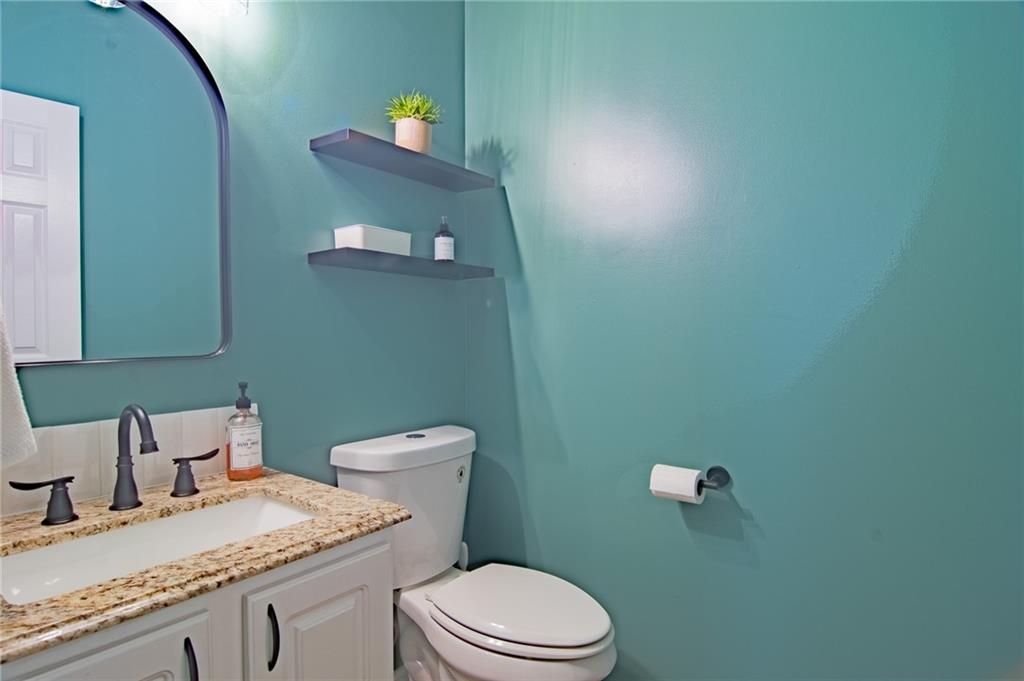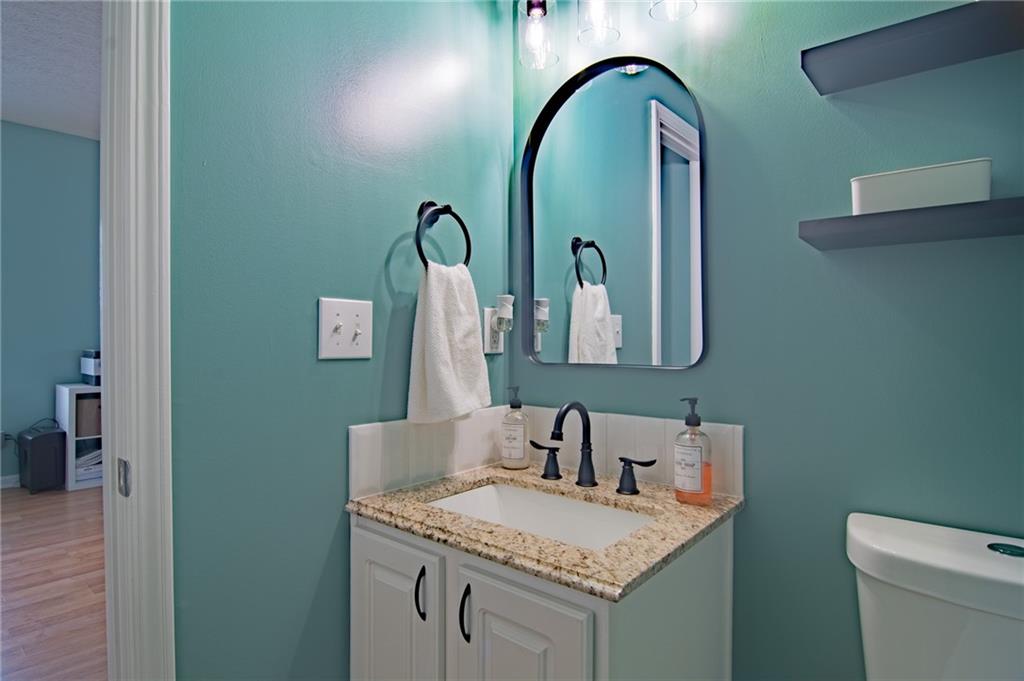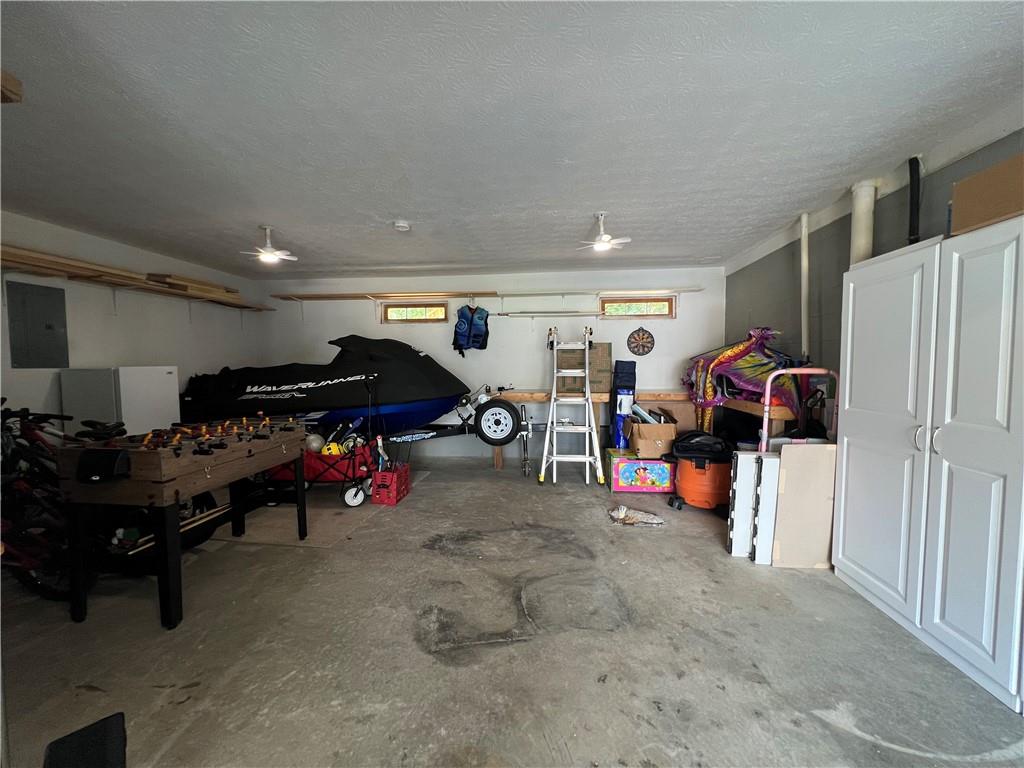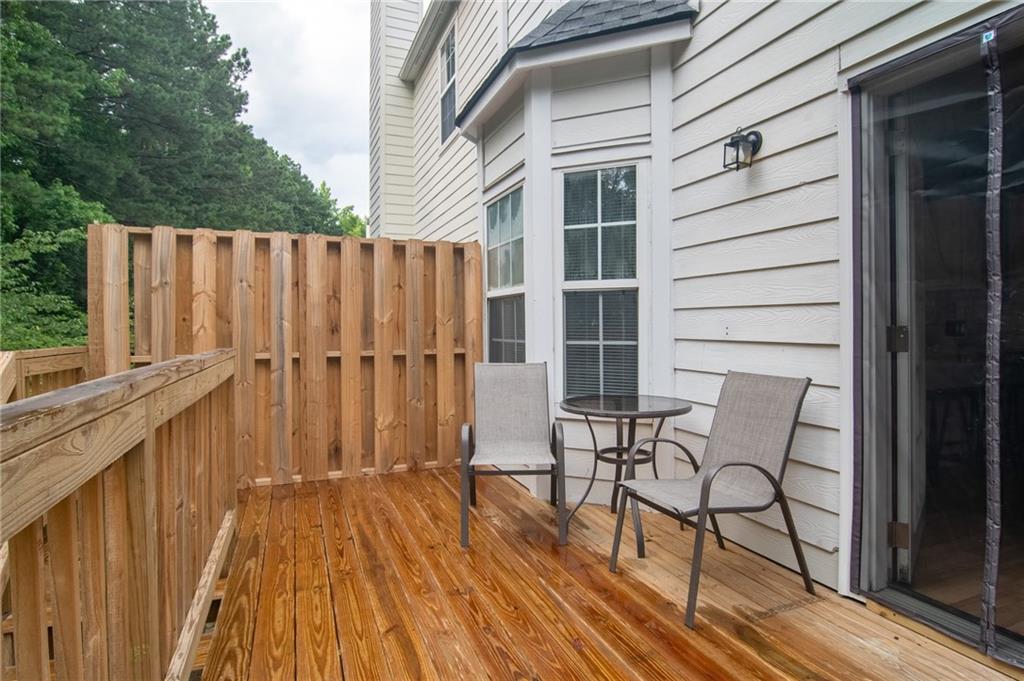4336 Thorngate Lane
Acworth, GA 30101
$295,000
Welcome home to this beautifully renovated 2-bed (potential 3 bed), 2.5-bath townhome nestled in a well-maintained, low-maintenance community—where convenience meets comfort. With a brand NEW ROOF, DECK, KITCHEN, BATHROOMS, FIXTURES/HARDWARE, and fresh PAINT, this move-in ready home feels like new construction! The water heater and HVAC are only 3 years old. Bright and airy, each of the THREE finished levels is filled with natural sunlight. The stylish kitchen features granite countertops, stainless steel appliances, a pantry, and a breakfast bar with seating for four—perfect for casual dining or entertaining. Upstairs, you’ll find the laundry room with extra storage and two oversized bedrooms, each with a private en-suite bathroom and spacious walk-in closets. With nearly 500sf of room for expansion, tap into the unfinished basement (1566sf does NOT include the basement). It's already stubbed for a full bathroom, plus it offers great potential for a guest suite, home office, or additional living space. Outside, enjoy your new private deck with room to relax and entertain, while the HOA takes care of all landscaping for easy, low-stress living. The parking pad has room for 4 vehicles in addition to the one car garage. Located just minutes from Kennesaw State University, I-75, and a short drive to downtown Atlanta, this home is also only 6 miles from the nearest Lake Allatoona boat ramp—making it perfect for commuters, students, or lake lovers alike! Contact the listing agent to make this home yours!
- SubdivisionBaker Heights
- Zip Code30101
- CityAcworth
- CountyCobb - GA
Location
- ElementaryBaker
- JuniorBarber
- HighNorth Cobb
Schools
- StatusActive
- MLS #7594442
- TypeCondominium & Townhouse
- SpecialOwner/Agent
MLS Data
- Bedrooms2
- Bathrooms2
- Half Baths1
- Bedroom DescriptionRoommate Floor Plan
- RoomsBasement, Laundry
- BasementBath/Stubbed, Driveway Access, Interior Entry, Unfinished
- FeaturesCrown Molding, Double Vanity, Entrance Foyer, High Ceilings 9 ft Main, His and Hers Closets, Low Flow Plumbing Fixtures, Walk-In Closet(s)
- KitchenBreakfast Bar, Cabinets Stain, Pantry, Stone Counters
- AppliancesDishwasher, Disposal, Gas Range, Gas Water Heater, Microwave
- HVACCeiling Fan(s), Central Air
- Fireplaces1
- Fireplace DescriptionFactory Built, Family Room
Interior Details
- StyleTownhouse
- ConstructionCement Siding, Stone
- Built In1999
- StoriesArray
- ParkingAttached, Drive Under Main Level, Garage, Garage Door Opener, Level Driveway, Parking Pad, Electric Vehicle Charging Station(s)
- FeaturesLighting, Rain Gutters, Rear Stairs
- ServicesNear Schools, Sidewalks, Street Lights
- UtilitiesElectricity Available, Natural Gas Available, Sewer Available, Underground Utilities, Water Available
- SewerPublic Sewer
- Lot DescriptionBack Yard, Front Yard, Landscaped
- Lot Dimensions34 x 108 x 48 x 104
- Acres0.101
Exterior Details
Listing Provided Courtesy Of: HomeSmart 404-876-4901
Listings identified with the FMLS IDX logo come from FMLS and are held by brokerage firms other than the owner of
this website. The listing brokerage is identified in any listing details. Information is deemed reliable but is not
guaranteed. If you believe any FMLS listing contains material that infringes your copyrighted work please click here
to review our DMCA policy and learn how to submit a takedown request. © 2025 First Multiple Listing
Service, Inc.
This property information delivered from various sources that may include, but not be limited to, county records and the multiple listing service. Although the information is believed to be reliable, it is not warranted and you should not rely upon it without independent verification. Property information is subject to errors, omissions, changes, including price, or withdrawal without notice.
For issues regarding this website, please contact Eyesore at 678.692.8512.
Data Last updated on December 9, 2025 4:03pm


































