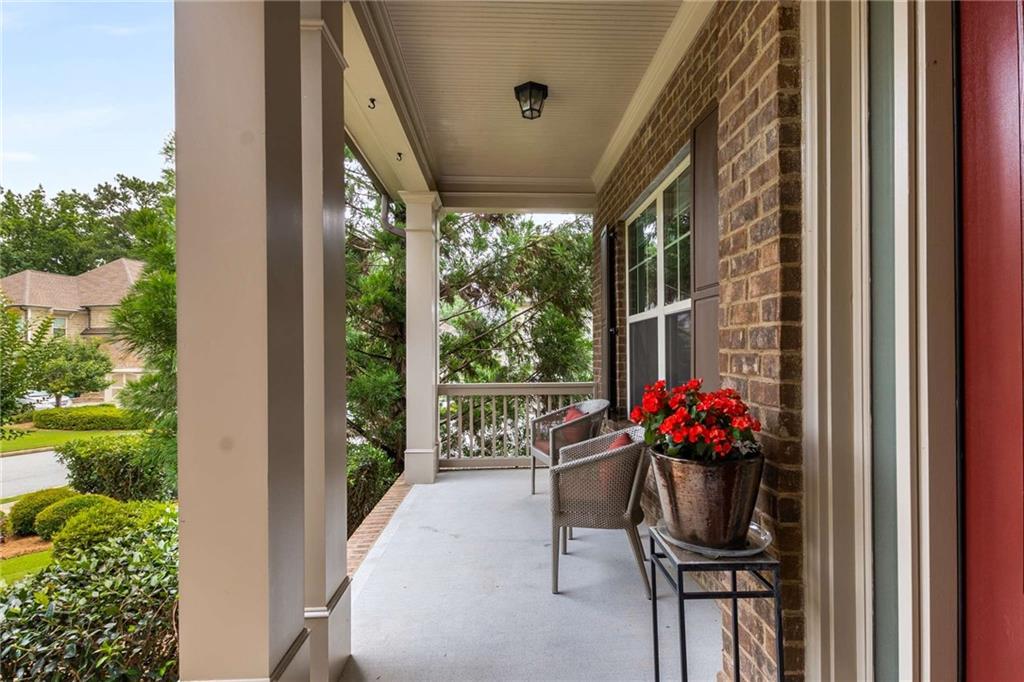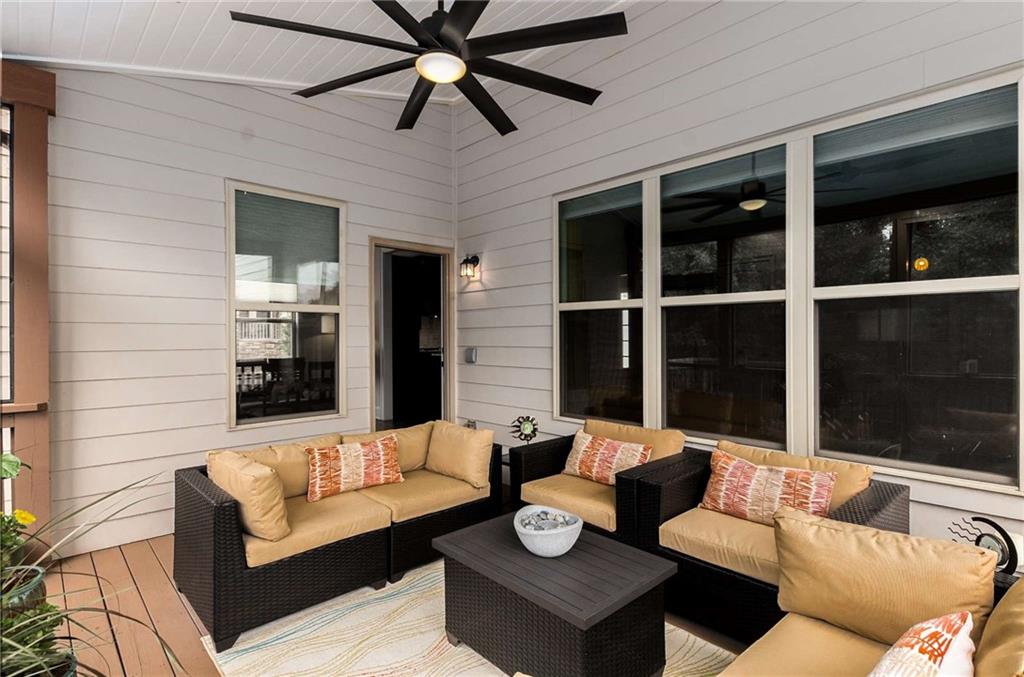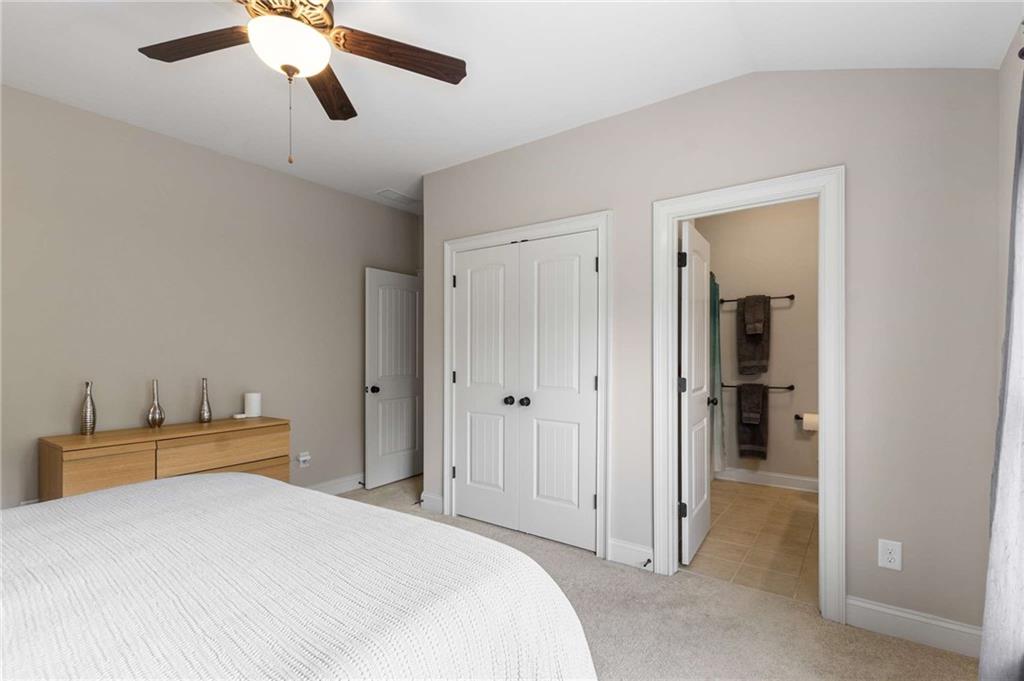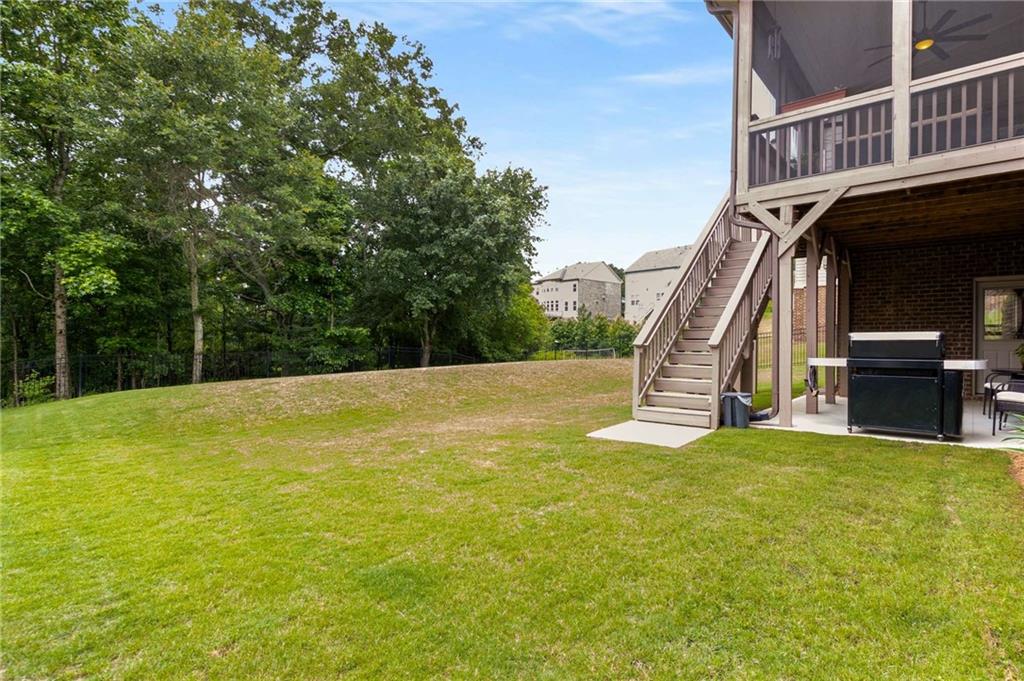5830 Caveat Court
Suwanee, GA 30024
$1,050,000
Welcome home to highly coveted Bridleton, in award-winning Lambert High School district of Forsyth County. Impeccably maintained 5-bedroom, 4-bathroom luxury residence offers a perfect blend of elegance, comfort, and modern convenience. Step into an inviting open floor plan featuring a spacious kitchen with oversized island, abundant cabinet space, walk-in pantry, and upgraded keeping room, perfect for entertaining or relaxing with family. The kitchen overlooks a light-filled living room, creating seamless flow throughout the main level. A guest suite on the main floor adds convenience and flexibility, while a large separate dining room for 12 is ideal for formal gatherings. Upstairs, retreat to an expansive primary suite featuring a luxurious bathroom, huge walk-in closet with window and built-in shelving, and plenty of space to unwind. There are 4 Guest generous bedrooms, all with adjoining bathrooms and large closets. The home also boasts new interior neutral paint, epoxy-coated garage floors, EV charger, and new plumbing throughout. Enjoy effortless indoor-outdoor living with a covered patio and level, private backyard with serene wooded views. The lot extends 50 feet beyond the privacy fence, offering ample room to build your dream pool. The full daylight basement with a walk-out door is ready for your customization, and stubbed for a bathroom offering incredible potential for future expansion. New interior paint and exterior paint in 2024 makes for maintenance free living. Community amenities in Bridleton are second to none, including a resort-style swimming pool and lighted tennis courts, clubhouse, and is steps from Chattahoochee Pointe Park offering, walking trails, playground and a community orchard. All convenient to dining and shopping. Don't miss this rare opportunity to own a well maintained home in one of Suwanee's premier communities!
- SubdivisionBridleton
- Zip Code30024
- CitySuwanee
- CountyForsyth - GA
Location
- ElementaryJohns Creek
- JuniorRiverwatch
- HighLambert
Schools
- StatusPending
- MLS #7594395
- TypeResidential
MLS Data
- Bedrooms5
- Bathrooms4
- Half Baths1
- Bedroom DescriptionDouble Master Bedroom
- RoomsLoft, Sun Room
- BasementBath/Stubbed, Exterior Entry, Full, Unfinished, Walk-Out Access
- FeaturesCrown Molding, Double Vanity, High Ceilings 9 ft Main, High Speed Internet, Sound System
- KitchenBreakfast Room, Keeping Room, Pantry Walk-In, Stone Counters, View to Family Room
- AppliancesDishwasher, Disposal, Gas Range, Refrigerator
- HVACCeiling Fan(s), Central Air
- Fireplaces1
- Fireplace DescriptionGas Starter, Living Room
Interior Details
- StyleCraftsman
- ConstructionBrick Front, Cement Siding
- Built In2014
- StoriesArray
- ParkingDriveway, Garage, Garage Door Opener, Level Driveway
- FeaturesLighting, Rain Gutters, Rear Stairs
- UtilitiesNatural Gas Available, Sewer Available, Underground Utilities, Water Available
- SewerPublic Sewer
- Lot DescriptionBack Yard, Landscaped, Level
- Lot Dimensionsx
- Acres0.34
Exterior Details
Listing Provided Courtesy Of: Atlanta Communities 770-637-5070
Listings identified with the FMLS IDX logo come from FMLS and are held by brokerage firms other than the owner of
this website. The listing brokerage is identified in any listing details. Information is deemed reliable but is not
guaranteed. If you believe any FMLS listing contains material that infringes your copyrighted work please click here
to review our DMCA policy and learn how to submit a takedown request. © 2025 First Multiple Listing
Service, Inc.
This property information delivered from various sources that may include, but not be limited to, county records and the multiple listing service. Although the information is believed to be reliable, it is not warranted and you should not rely upon it without independent verification. Property information is subject to errors, omissions, changes, including price, or withdrawal without notice.
For issues regarding this website, please contact Eyesore at 678.692.8512.
Data Last updated on December 9, 2025 4:03pm























































