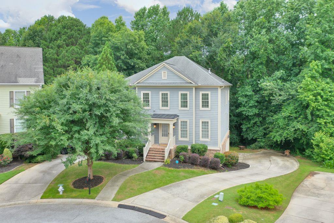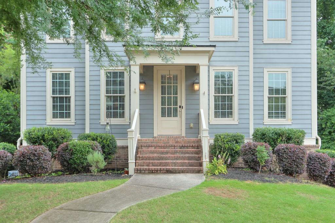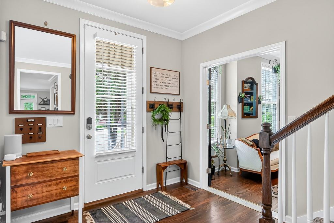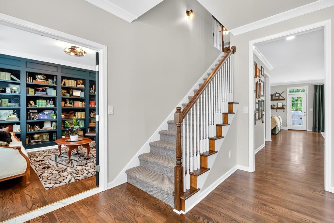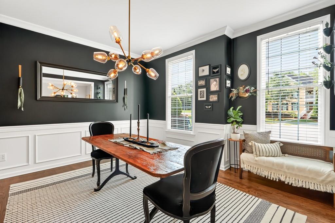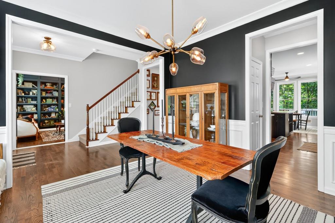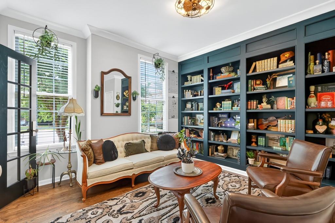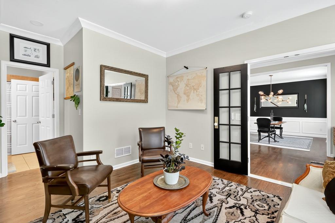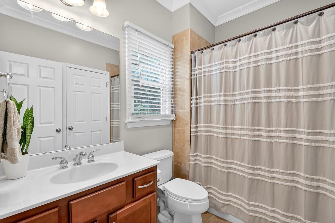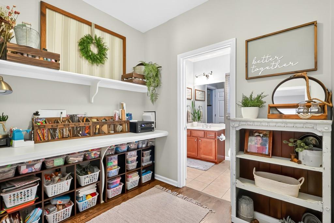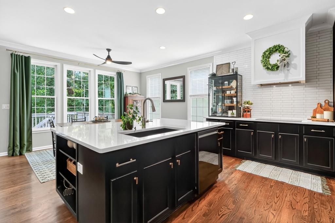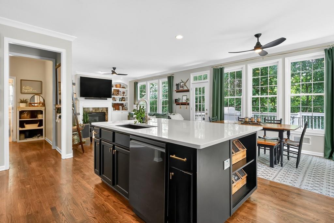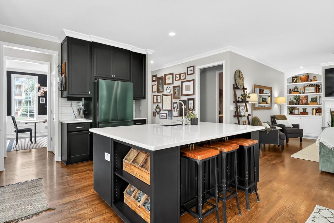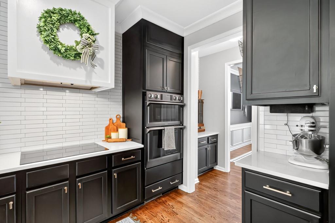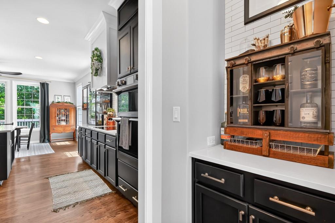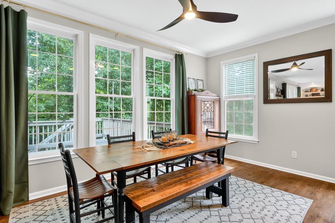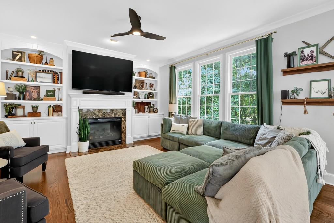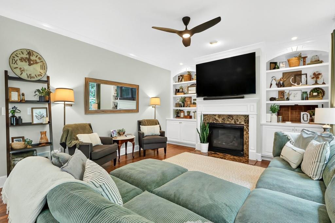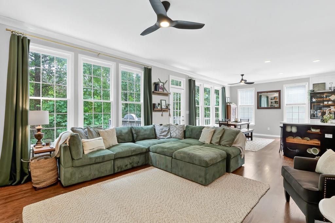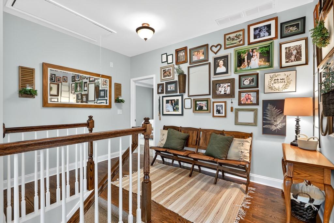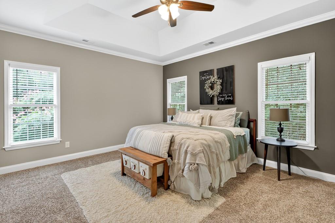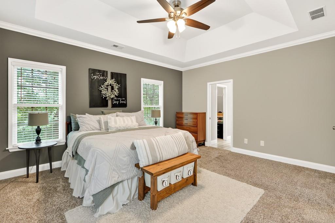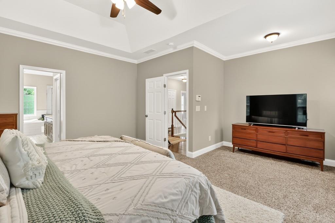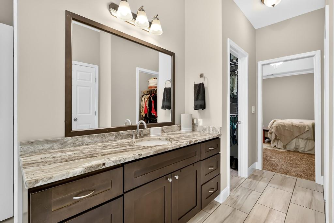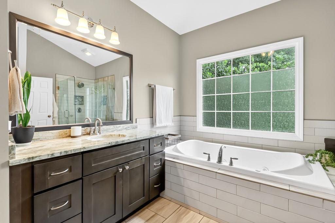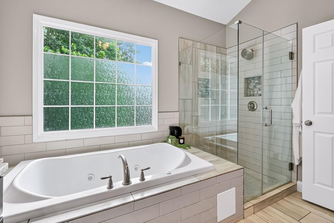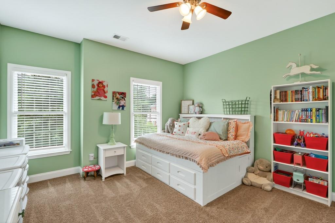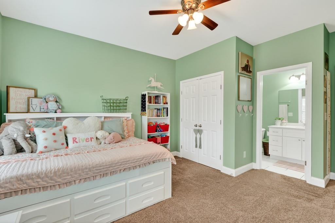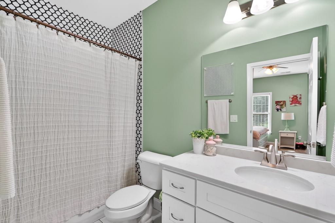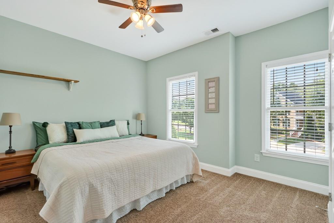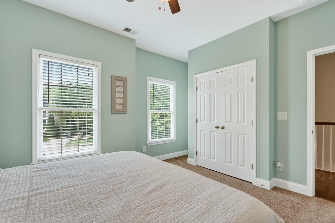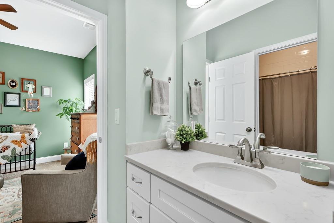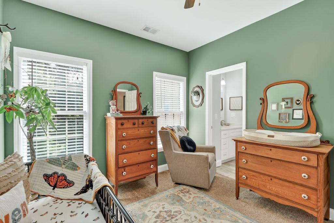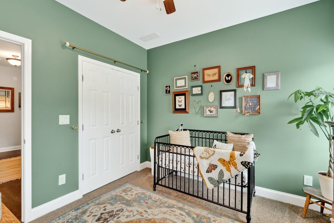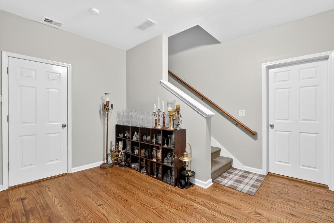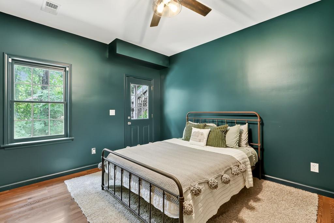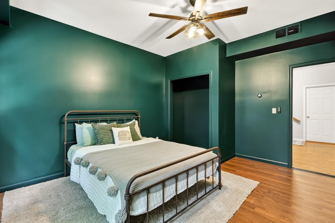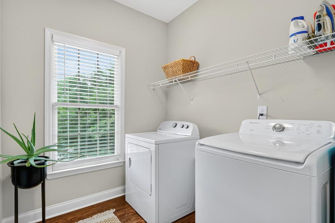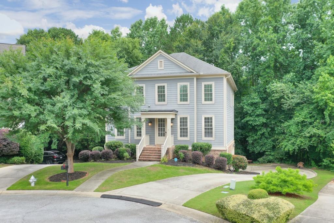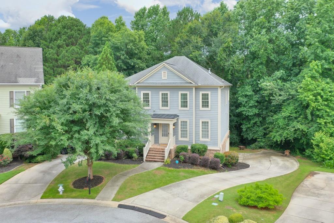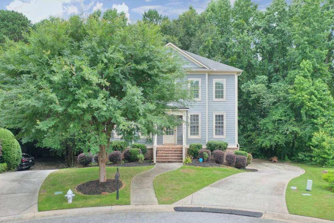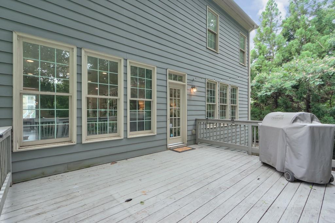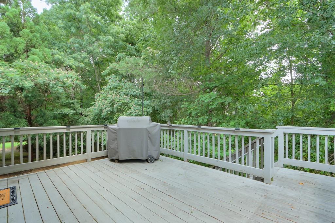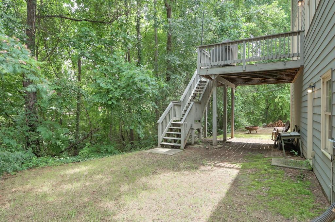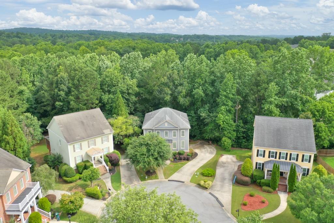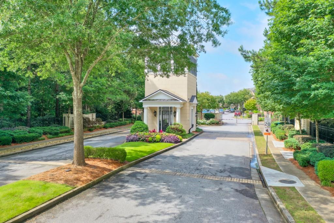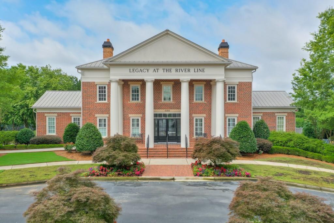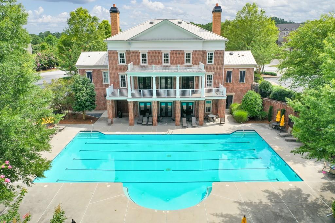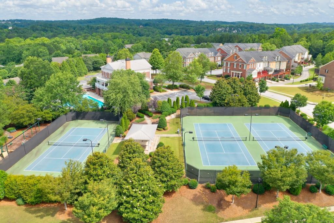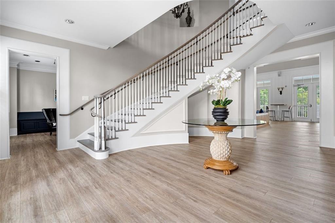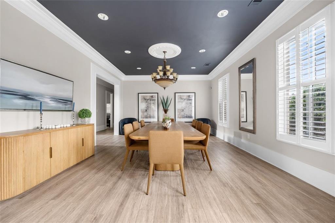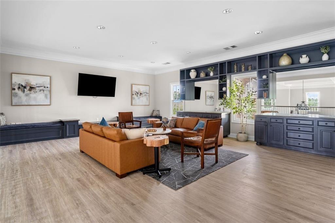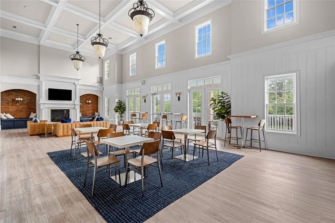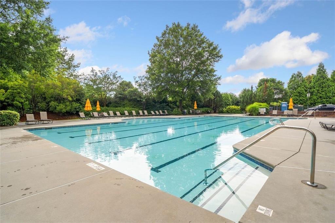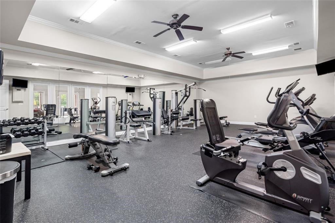1223 Gathering Oaks Court SE
Mableton, GA 30126
$600,000
Welcome to this beautifully updated John Wieland craftsman home, nestled in the gated, resort-style community of Legacy at the River Line. Located on a quiet cul-de-sac, this move-in ready gem offers a private, wooded backyard and access to exceptional amenities, including a recently renovated clubhouse plus large pool, and multiple tennis courts. Inside, you’re greeted by gleaming hardwoods, a formal dining room with wainscoting and chandelier, and a flexible office or guest suite with French doors, marble threshold, and custom built-ins. The open-concept layout is perfect for entertaining, featuring a designer kitchen with quartz countertops, induction cooktop, custom vent hood, black stainless appliances, a butler’s pantry, and large walk-in pantry. The spacious living room boasts crown molding, a gas fireplace, and built-ins overlooking the peaceful backyard. Upstairs offers four generously sized bedrooms, three fully updated baths, and a bright laundry room. The oversized primary suite features vaulted ceilings, abundant natural light, two closets, and a spa-like bath with quartzite vanities. The terrace level includes a finished mudroom, a flex room or bedroom, and is plumbed for a full bath plus its heated/cooled with ample storage. Additional highlights include a side-entry garage with epoxy floors, Tesla charger, and whole-house surge protector. You'll also enjoy easy access to local dining, shopping, and community events, while outdoor enthusiasts will love being near Discovery Park at the Riverline. With quick access to I-285, commuting to Atlanta, The Battery, and the airport is effortless—making this home the perfect blend of comfort, convenience, and lifestyle.
- SubdivisionLegacy at the Riverline
- Zip Code30126
- CityMableton
- CountyCobb - GA
Location
- ElementaryClay-Harmony Leland
- JuniorLindley
- HighPebblebrook
Schools
- StatusActive
- MLS #7594265
- TypeResidential
MLS Data
- Bedrooms5
- Bathrooms4
- Bedroom DescriptionOversized Master
- RoomsComputer Room, Family Room, Office
- BasementBath/Stubbed, Daylight, Driveway Access, Exterior Entry, Full, Interior Entry
- FeaturesBookcases, Entrance Foyer, High Ceilings 9 ft Lower, High Ceilings 9 ft Main, High Ceilings 9 ft Upper, High Speed Internet, His and Hers Closets, Low Flow Plumbing Fixtures, Walk-In Closet(s)
- KitchenBreakfast Room, Cabinets Other, Cabinets Stain, Cabinets White, Eat-in Kitchen, Kitchen Island, Pantry Walk-In, Solid Surface Counters, View to Family Room, Wine Rack
- AppliancesDishwasher, Disposal, Dryer, Electric Range, Energy Star Appliances, Microwave, Refrigerator, Self Cleaning Oven
- HVACCeiling Fan(s), Central Air
- Fireplaces1
- Fireplace DescriptionFactory Built, Family Room, Gas Log
Interior Details
- StyleCraftsman, Traditional
- ConstructionCement Siding, Brick Front
- Built In2006
- StoriesArray
- PoolIn Ground
- ParkingDrive Under Main Level, Driveway, Garage, Garage Door Opener, Storage
- FeaturesPrivate Entrance, Private Yard, Rear Stairs
- ServicesClubhouse, Fitness Center, Gated, Homeowners Association, Near Shopping, Playground, Pool, Sidewalks, Street Lights, Tennis Court(s)
- UtilitiesCable Available, Electricity Available, Natural Gas Available, Underground Utilities, Water Available
- SewerPublic Sewer
- Lot DescriptionCul-de-sac Lot, Landscaped, Wooded
- Lot Dimensions165x119
- Acres0.293
Exterior Details
Listing Provided Courtesy Of: Keller Williams Realty Peachtree Rd. 404-419-3500
Listings identified with the FMLS IDX logo come from FMLS and are held by brokerage firms other than the owner of
this website. The listing brokerage is identified in any listing details. Information is deemed reliable but is not
guaranteed. If you believe any FMLS listing contains material that infringes your copyrighted work please click here
to review our DMCA policy and learn how to submit a takedown request. © 2025 First Multiple Listing
Service, Inc.
This property information delivered from various sources that may include, but not be limited to, county records and the multiple listing service. Although the information is believed to be reliable, it is not warranted and you should not rely upon it without independent verification. Property information is subject to errors, omissions, changes, including price, or withdrawal without notice.
For issues regarding this website, please contact Eyesore at 678.692.8512.
Data Last updated on July 24, 2025 3:15pm


