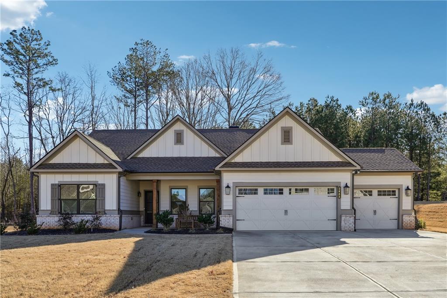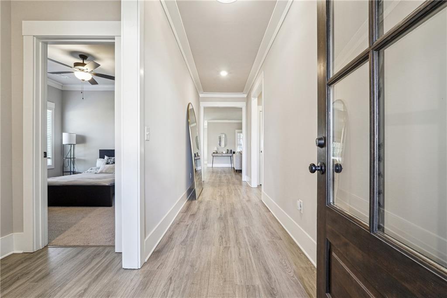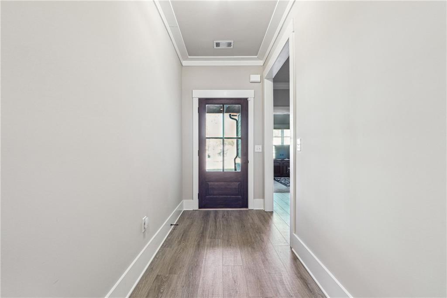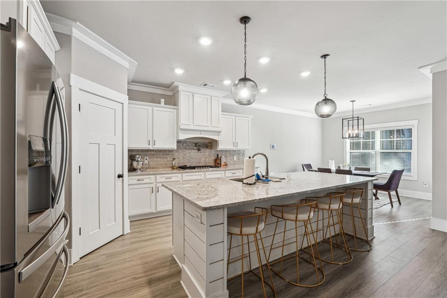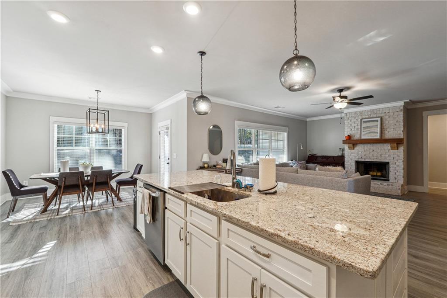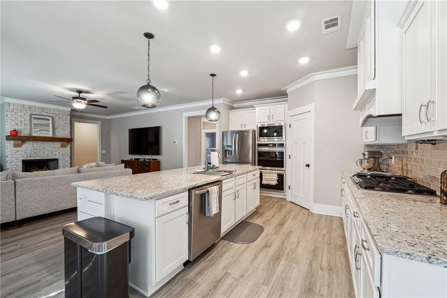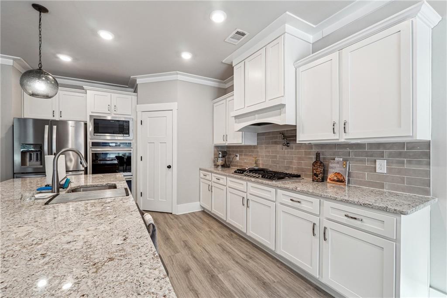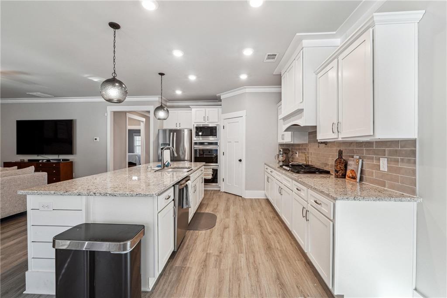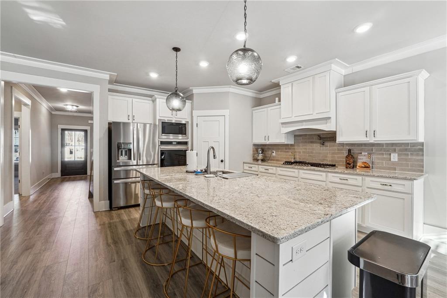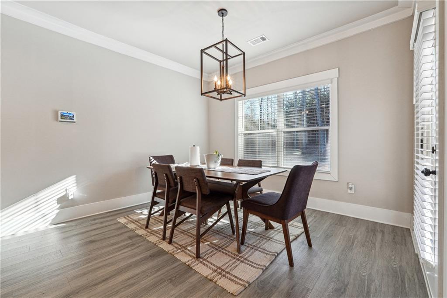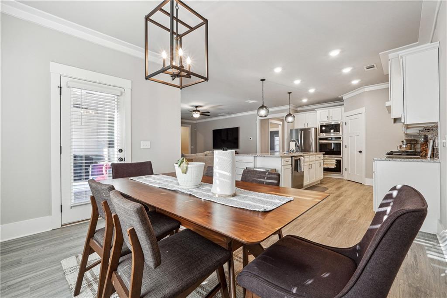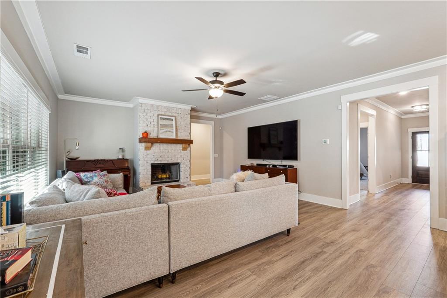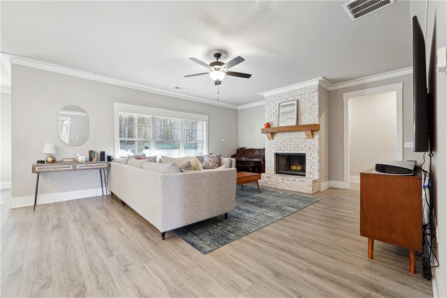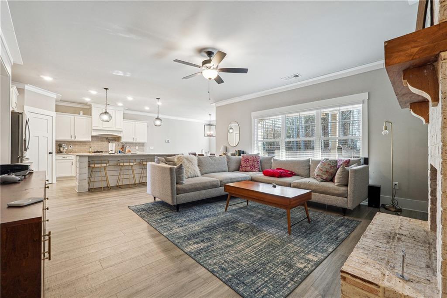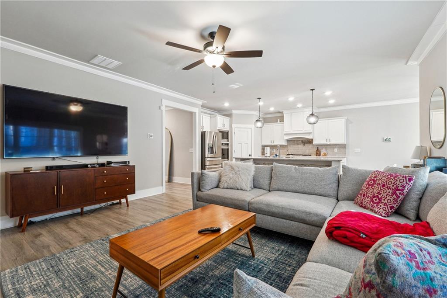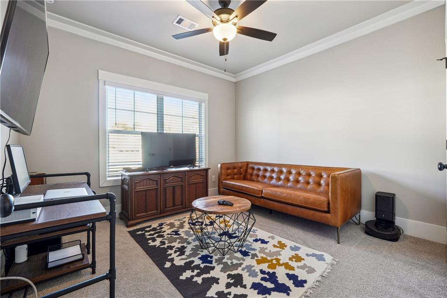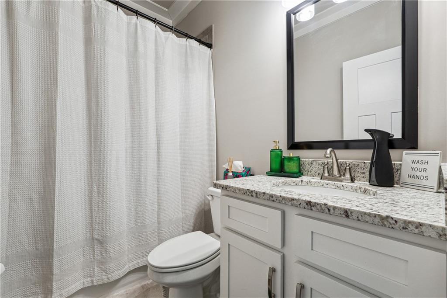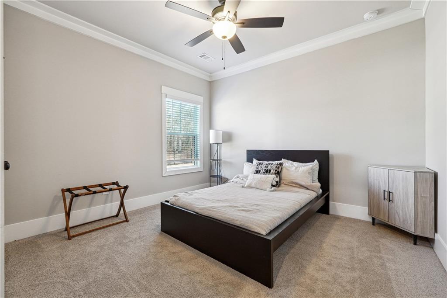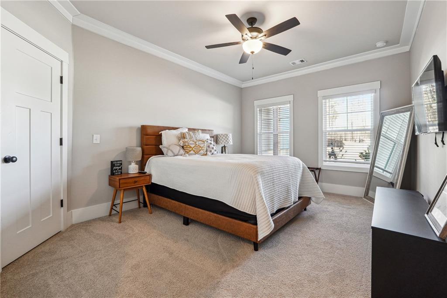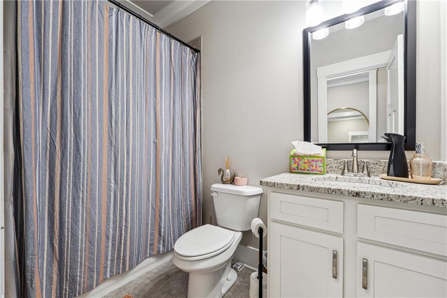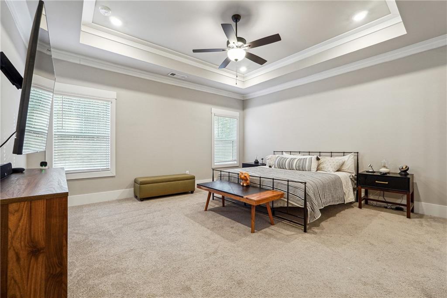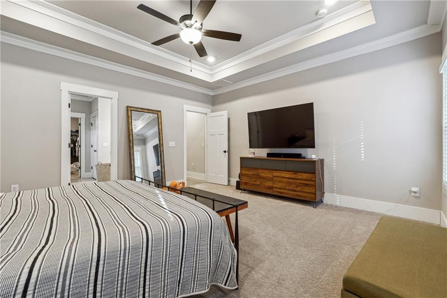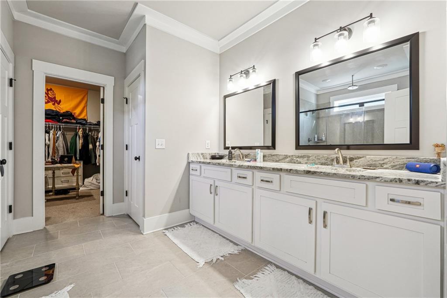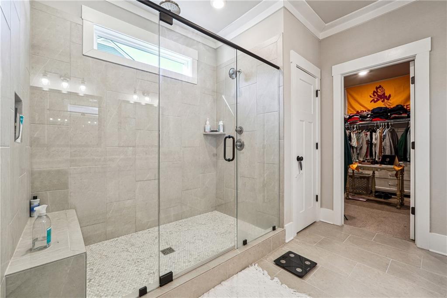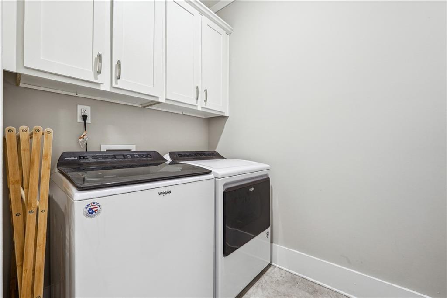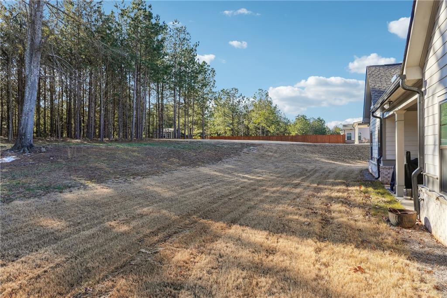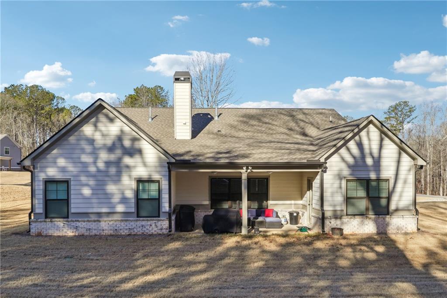2441 Waterside Drive
Monroe, GA 30655
$489,500
LIKE NEW - 2022 Reliant Home on Over 1 Acre with 3-Car Garage! Welcome to this stunning 4-bedroom, 3-bathroom ranch that seamlessly blends modern luxury with everyday comfort. Situated on over an acre of professionally landscaped grounds, this 2022-built home offers the perfect combination of space, style, and functionality. From the moment you arrive, you'll be impressed by the spacious 3-car garage and extended driveway that easily accommodates 6+ vehicles-ideal for entertaining guests or a growing family. Step inside to soaring 9-foot ceilings, elegant crown molding, and luxury vinyl plank flooring throughout the main living areas. The open-concept layout offers a welcoming and airy feel, with the owner's suite thoughtfully positioned for privacy. The gourmet kitchen is a true showstopper, featuring stunning quartz countertops, an oversized eat-in island, soft-close cabinetry, and a designer backsplash. Premium Frigidaire Gallery appliances include a gas cooktop with pot filler, double ovens, and a sleek vent hood-perfect for cooking and hosting in style. The spacious owner's suite is a serene retreat with a spa-inspired bath, double vanities, an oversized walk-in shower, and a large walk-in closet. Secondary bedrooms are generously sized and tucked away for added privacy. Step outside to enjoy your private backyard oasis with a full irrigation system and room to add a pool, garden, or play area. Highlights: 4 Bedrooms 3 Full Bathrooms 3-Car Garage + 6+ Car Driveway Quartz Counters, Double Ovens, Pot Filler Luxury Vinyl Plank Flooring Throughout Living Areas Over 1 Acre with Irrigation System Like-New Condition - Move-In Ready This home truly offers the best of both elegance and practicality. Schedule your private showing today!
- SubdivisionFields at Alcovy Mountain
- Zip Code30655
- CityMonroe
- CountyWalton - GA
Location
- ElementaryHarmony - Walton
- JuniorCarver
- HighMonroe Area
Schools
- StatusActive
- MLS #7594119
- TypeResidential
MLS Data
- Bedrooms4
- Bathrooms3
- Bedroom DescriptionMaster on Main
- RoomsFamily Room, Laundry
- FeaturesDisappearing Attic Stairs, Double Vanity, Entrance Foyer, High Ceilings, High Ceilings 9 ft Lower, High Ceilings 9 ft Main, High Ceilings 9 ft Upper, Walk-In Closet(s)
- KitchenEat-in Kitchen, Kitchen Island, Pantry, Solid Surface Counters
- AppliancesDishwasher, Double Oven, Dryer, Gas Water Heater, Microwave, Refrigerator, Washer
- HVACCeiling Fan(s), Central Air
- Fireplaces1
- Fireplace DescriptionFactory Built, Family Room
Interior Details
- StyleCraftsman
- ConstructionBrick
- Built In2022
- StoriesArray
- ParkingAttached, Garage, Garage Door Opener, Kitchen Level
- ServicesHomeowners Association
- UtilitiesCable Available, Electricity Available, Natural Gas Available, Underground Utilities, Water Available
- SewerSeptic Tank
- Lot DescriptionLevel
- Acres1.4
Exterior Details
Listing Provided Courtesy Of: Henderson and Associates Realty, Inc. 678-281-1633
Listings identified with the FMLS IDX logo come from FMLS and are held by brokerage firms other than the owner of
this website. The listing brokerage is identified in any listing details. Information is deemed reliable but is not
guaranteed. If you believe any FMLS listing contains material that infringes your copyrighted work please click here
to review our DMCA policy and learn how to submit a takedown request. © 2025 First Multiple Listing
Service, Inc.
This property information delivered from various sources that may include, but not be limited to, county records and the multiple listing service. Although the information is believed to be reliable, it is not warranted and you should not rely upon it without independent verification. Property information is subject to errors, omissions, changes, including price, or withdrawal without notice.
For issues regarding this website, please contact Eyesore at 678.692.8512.
Data Last updated on July 25, 2025 10:17pm


