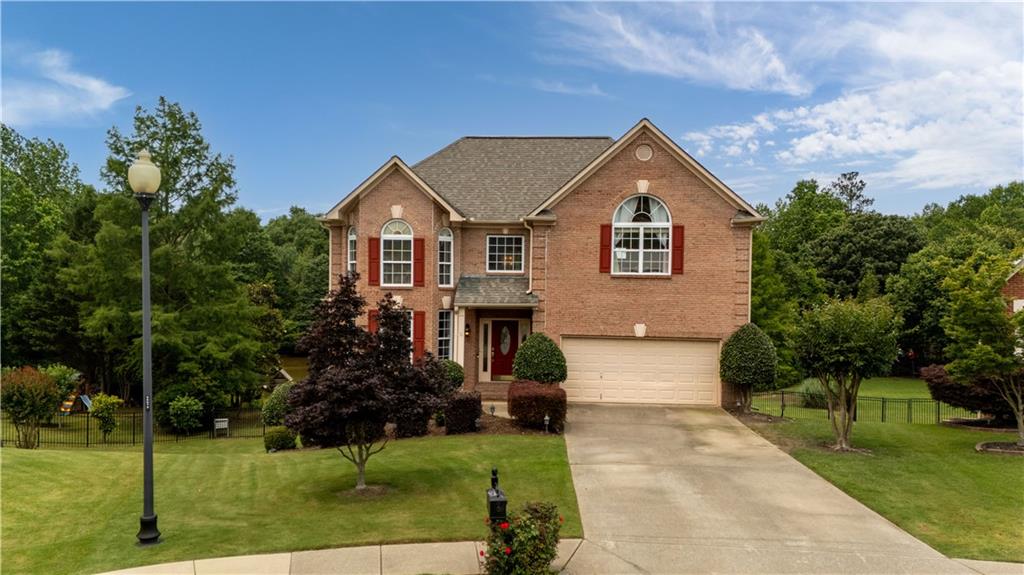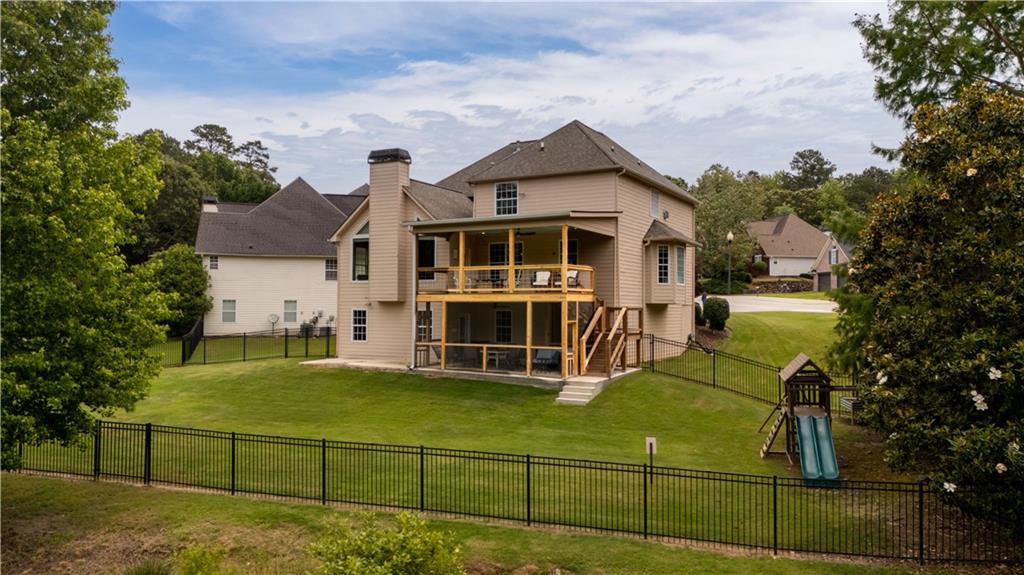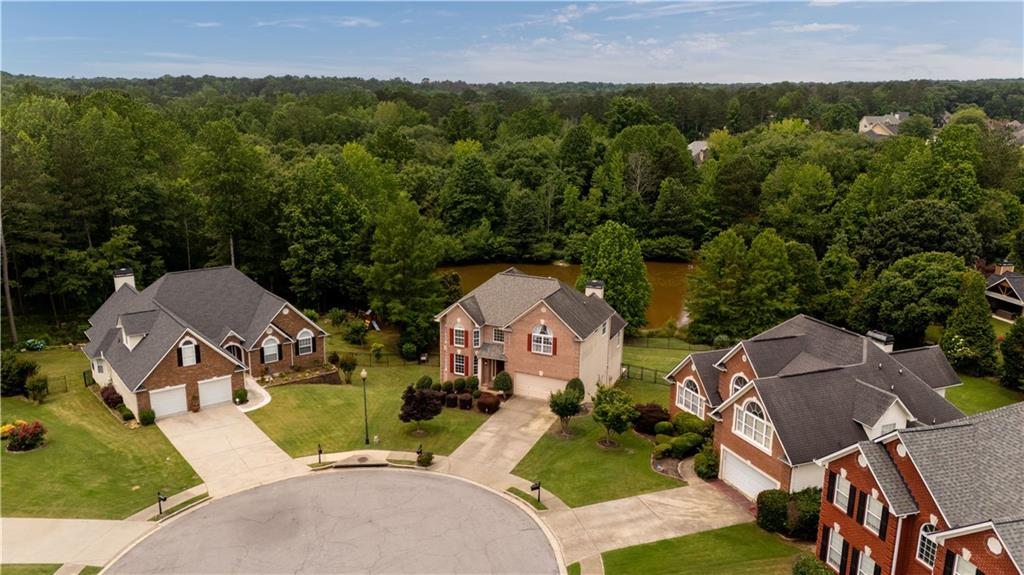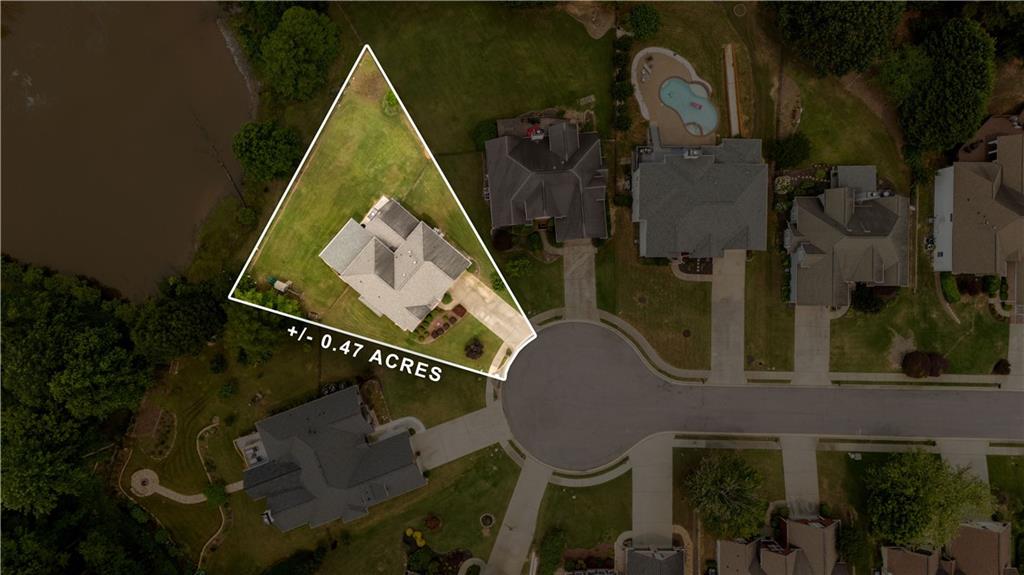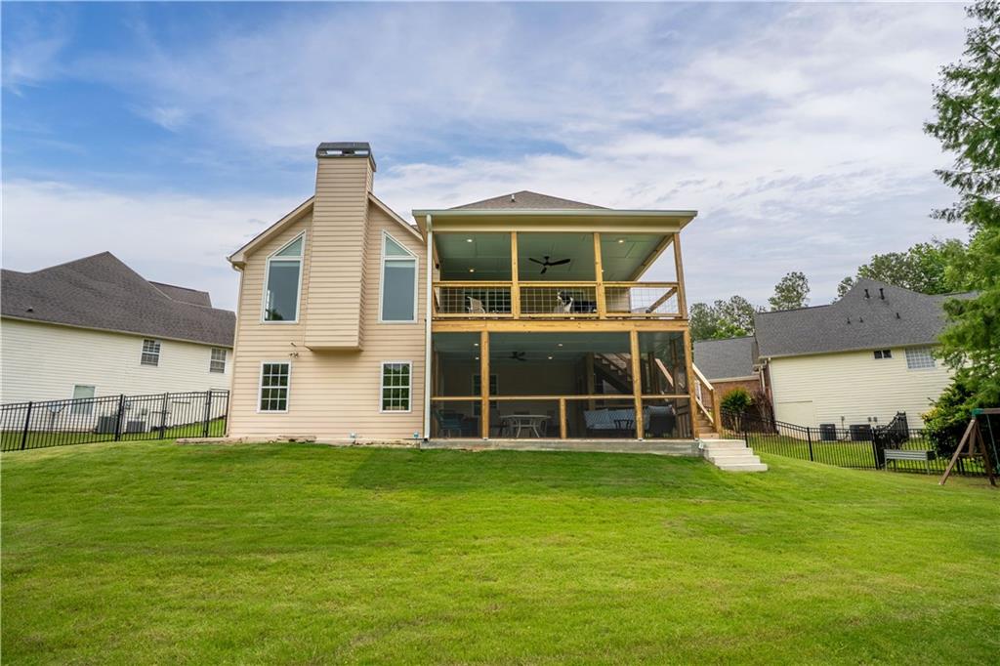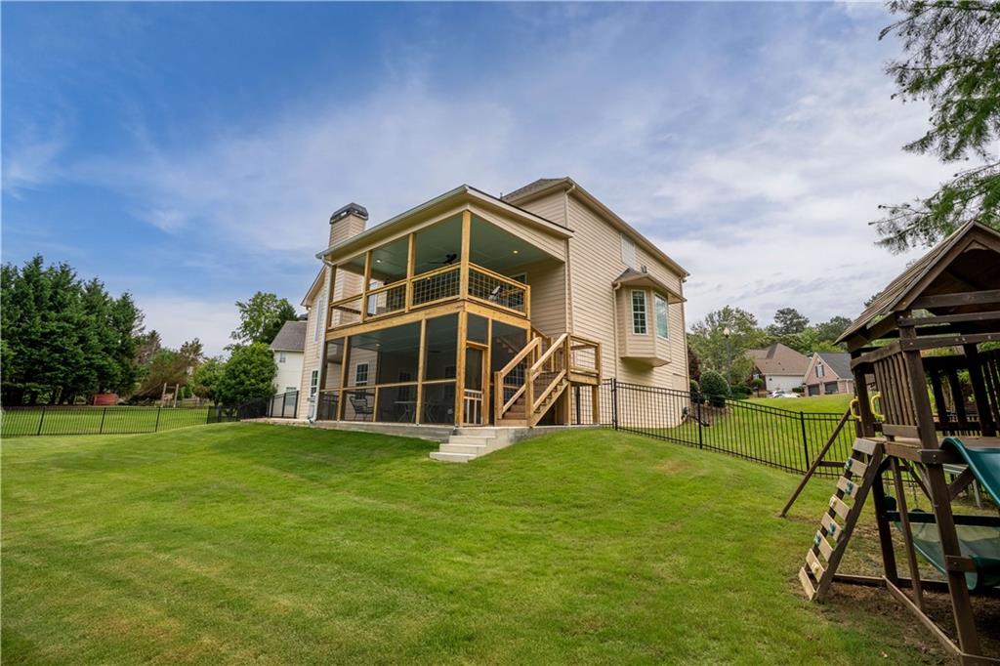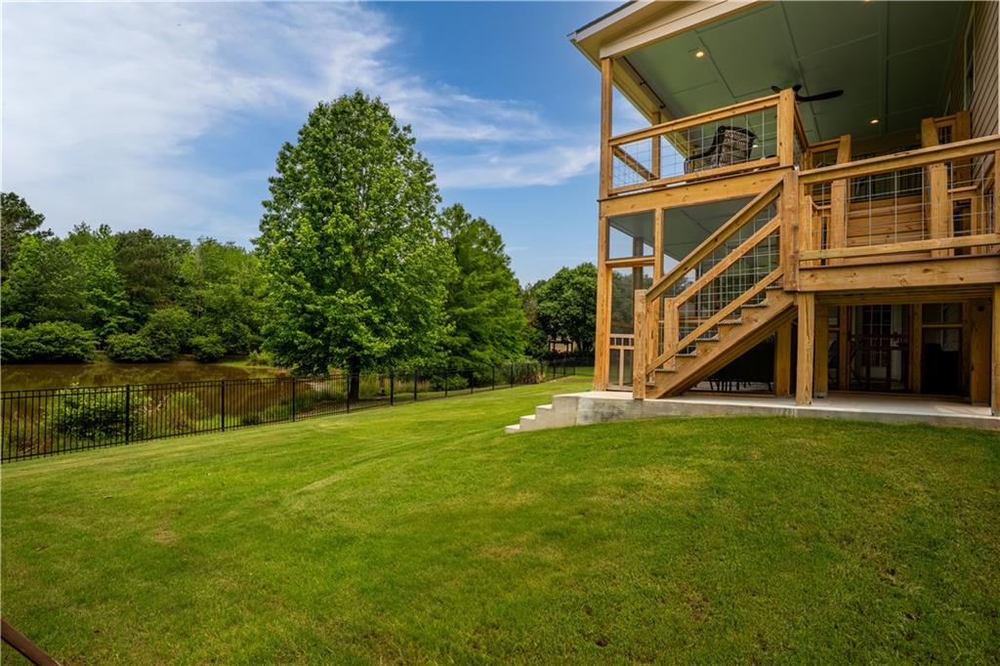638 Glen Valley Way
Dacula, GA 30019
$548,000
Exquisite Brick Home with Pond Views in Apalachee Farms Nestled at the end of a peaceful cul-de-sac in the prestigious Apalachee Farms community, this beautifully updated brick-front home offers timeless charm, modern upgrades, and an unbeatable location. Overlooking a tranquil pond, the property enjoys serene views and the gentle presence of local wildlife—creating the perfect retreat just moments from top-tier amenities, shopping, dining, and schools. Step inside to discover an expansive open-concept layout where the reimagined kitchen seamlessly flows into a grand living room—both spaces capturing stunning views of the water. Ideal for entertaining or relaxing, the home features an oversized, overbuilt covered deck and a screened-in porch—designed to host unforgettable gatherings and stand the test of time. Upstairs, four spacious bedrooms await, including a luxurious master suite complete with a cozy sitting area and an intimate fireplace—your personal sanctuary. The newly designed laundry room/drop zone off the two-car garage combines function and elegance for everyday ease. The full, unfinished basement—with a stubbed-in bathroom—offers endless possibilities to create the space of your dreams, whether a home theater, gym, or in-law suite. The serene pond attracts gentle natural wildlife that helps maintain a mosquito-free environment, allowing you to enjoy the comfort of the new expansive deck and backyard. This is not just a home—it's a lifestyle. Experience the harmony of nature, luxury, and community in Apalachee Farms.
- SubdivisionApalachee Farms
- Zip Code30019
- CityDacula
- CountyGwinnett - GA
Location
- StatusActive
- MLS #7593874
- TypeResidential
MLS Data
- Bedrooms4
- Bathrooms2
- Half Baths1
- Bedroom DescriptionOversized Master, Sitting Room
- RoomsBasement, Great Room
- BasementDaylight, Exterior Entry, Full, Interior Entry, Unfinished
- FeaturesCathedral Ceiling(s), Double Vanity, Entrance Foyer 2 Story, Walk-In Closet(s)
- KitchenCabinets White, Kitchen Island, Stone Counters, View to Family Room
- AppliancesDishwasher, Gas Oven/Range/Countertop, Microwave
- HVACCentral Air
- Fireplaces2
- Fireplace DescriptionFamily Room, Master Bedroom
Interior Details
- StyleTraditional
- ConstructionBrick Front
- Built In2000
- StoriesArray
- ParkingAttached, Garage, Garage Door Opener, Garage Faces Front
- FeaturesPrivate Yard
- ServicesClubhouse, Fitness Center, Golf, Playground, Pool, Street Lights, Tennis Court(s)
- SewerPublic Sewer
- Lot DescriptionCul-de-sac Lot
- Lot Dimensionsx 43
- Acres0.47
Exterior Details
Listing Provided Courtesy Of: Keller Williams Realty Atlanta Partners 678-775-2600
Listings identified with the FMLS IDX logo come from FMLS and are held by brokerage firms other than the owner of
this website. The listing brokerage is identified in any listing details. Information is deemed reliable but is not
guaranteed. If you believe any FMLS listing contains material that infringes your copyrighted work please click here
to review our DMCA policy and learn how to submit a takedown request. © 2025 First Multiple Listing
Service, Inc.
This property information delivered from various sources that may include, but not be limited to, county records and the multiple listing service. Although the information is believed to be reliable, it is not warranted and you should not rely upon it without independent verification. Property information is subject to errors, omissions, changes, including price, or withdrawal without notice.
For issues regarding this website, please contact Eyesore at 678.692.8512.
Data Last updated on December 9, 2025 4:03pm
























































