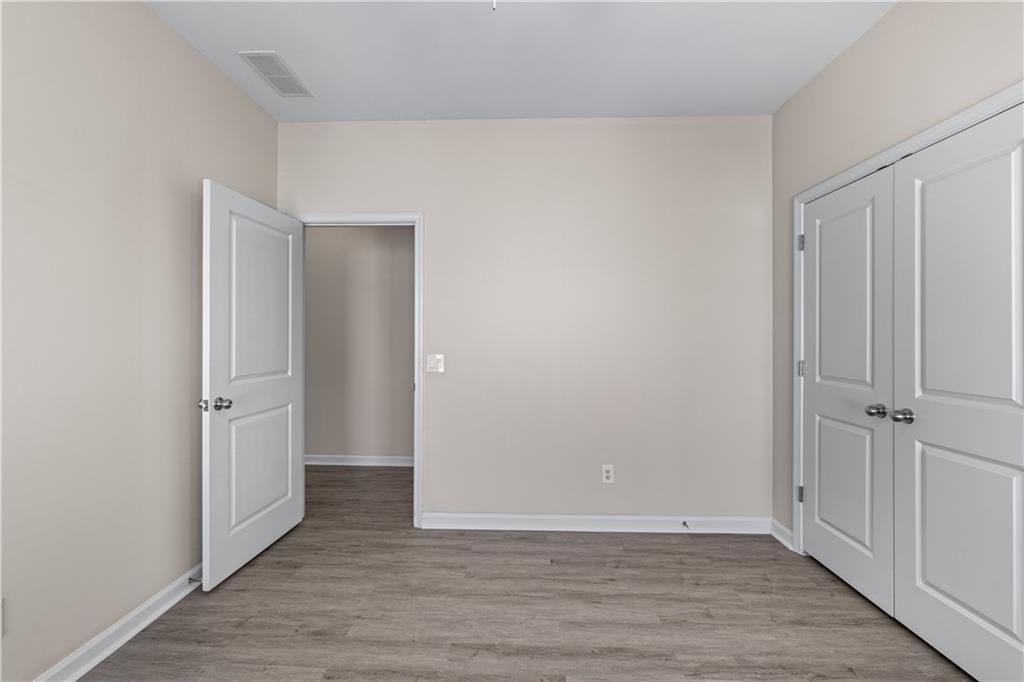1666 Baxley Pine Trace
Suwanee, GA 30024
$520,000
STUNNING 4BR/3.5BA HOME IN BAXLEY POINT – TOP-RATED PEACHTREE RIDGE SCHOOL DISTRICT! Move-in ready, this beautiful 4-bedroom, 3.5-bath home is located on a desirable corner lot in Suwanee’s sought-after Baxley Point neighborhood. Enjoy a spacious rear-entry two-car garage and a private backyard with peaceful wooded views. Featuring NEW LVP FLOORING THROUGHOUT, an updated kitchen with white quartz countertops, a stylish island, new stainless steel appliances, modern fixtures, and an open view into the family room creates a bright, connected living space perfect for entertaining. All bathrooms have been updated with matching granite counters and modern faucets, and the entire home features upgraded light fixtures, including a stunning chandelier that adds elegance and charm to the main living area. Relax in the master suite with tray ceiling, walk-in closet, double vanities, a WHIRLPOOL TUB, and a separate shower. Secondary bedrooms include a private en suite and a shared hall bath with a separate vanity. A large laundry room with built-ins and natural light completes the home. Additional perks include new storm doors, upgraded kitchen ventilation, and a NEW ROOF INSTALLED IN 2021. Perfectly located minutes from Suwanee Creek Greenway, Peachtree Ridge Park, and George Pierce Park—offering trails, playgrounds, and sports facilities for endless outdoor fun. PROFESSIONAL PHOTOS COMING SOON.
- SubdivisionBaxley Point
- Zip Code30024
- CitySuwanee
- CountyGwinnett - GA
Location
- ElementaryParsons
- JuniorHull
- HighPeachtree Ridge
Schools
- StatusPending
- MLS #7593811
- TypeResidential
MLS Data
- Bedrooms4
- Bathrooms3
- Half Baths1
- Bedroom DescriptionOversized Master
- RoomsDining Room, Family Room, Kitchen, Laundry, Master Bathroom, Master Bedroom
- FeaturesDisappearing Attic Stairs, Double Vanity, High Ceilings 9 ft Main, High Speed Internet, Tray Ceiling(s), Walk-In Closet(s)
- KitchenBreakfast Bar, Breakfast Room, Eat-in Kitchen, Kitchen Island, Pantry, Stone Counters, View to Family Room
- AppliancesDishwasher, Disposal, Gas Cooktop, Gas Oven/Range/Countertop, Gas Range, Microwave, Range Hood, Refrigerator
- HVACCeiling Fan(s), Central Air, Electric
- Fireplaces1
- Fireplace DescriptionFactory Built, Family Room
Interior Details
- StyleTraditional
- ConstructionBrick Front, Cement Siding
- Built In2006
- StoriesArray
- ParkingAttached, Driveway, Garage, Garage Door Opener, Garage Faces Rear, Kitchen Level, Level Driveway
- FeaturesLighting, Tennis Court(s)
- ServicesHomeowners Association, Near Schools, Park, Sidewalks
- UtilitiesCable Available, Electricity Available, Natural Gas Available, Phone Available, Sewer Available, Underground Utilities, Water Available
- SewerPublic Sewer
- Lot DescriptionBack Yard, Corner Lot, Front Yard, Level
- Lot Dimensions55X106X54X89
- Acres0.11
Exterior Details
Listing Provided Courtesy Of: Virtual Properties Realty.com 770-495-5050
Listings identified with the FMLS IDX logo come from FMLS and are held by brokerage firms other than the owner of
this website. The listing brokerage is identified in any listing details. Information is deemed reliable but is not
guaranteed. If you believe any FMLS listing contains material that infringes your copyrighted work please click here
to review our DMCA policy and learn how to submit a takedown request. © 2025 First Multiple Listing
Service, Inc.
This property information delivered from various sources that may include, but not be limited to, county records and the multiple listing service. Although the information is believed to be reliable, it is not warranted and you should not rely upon it without independent verification. Property information is subject to errors, omissions, changes, including price, or withdrawal without notice.
For issues regarding this website, please contact Eyesore at 678.692.8512.
Data Last updated on September 10, 2025 9:09pm









































