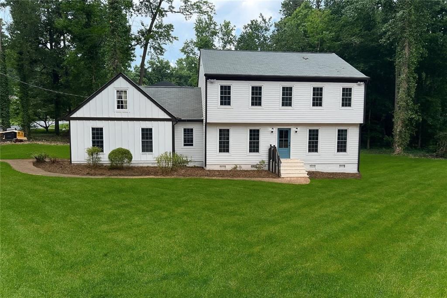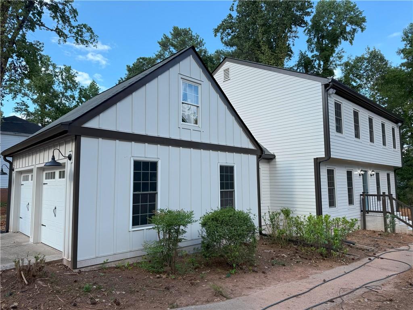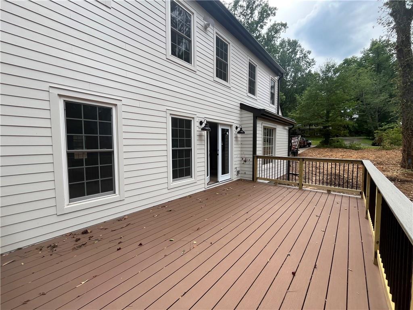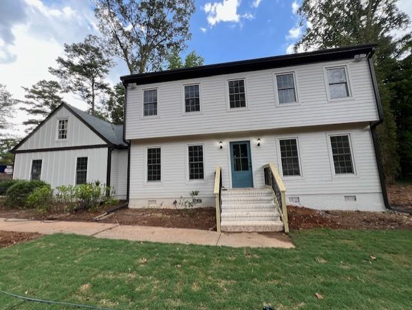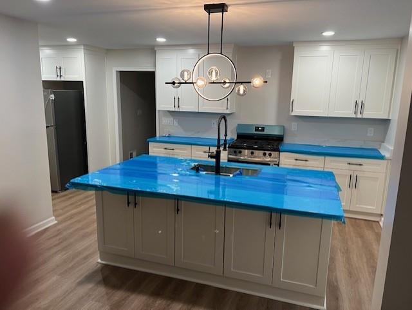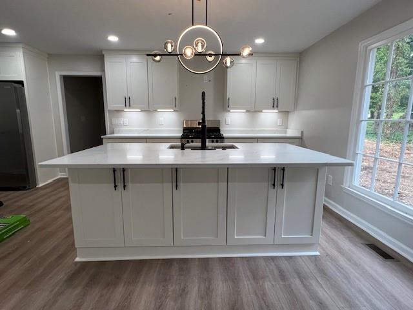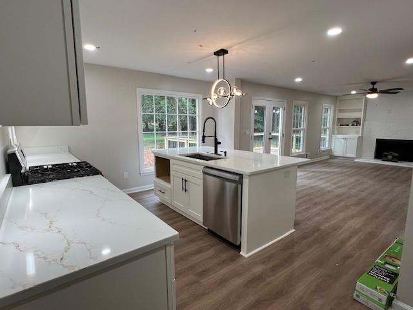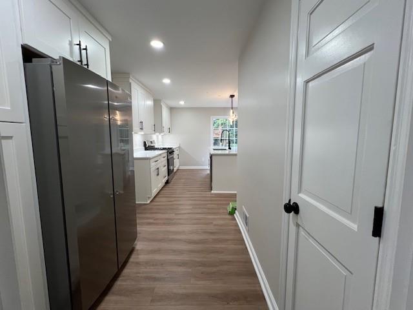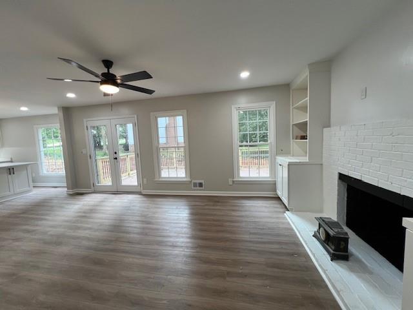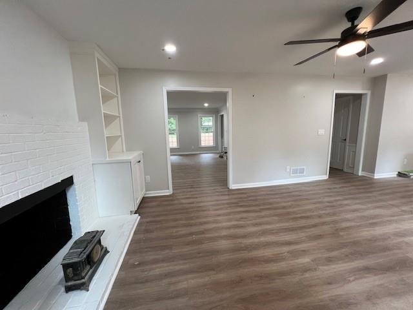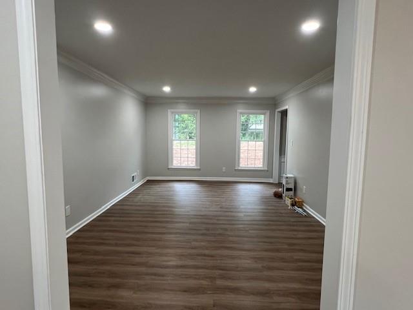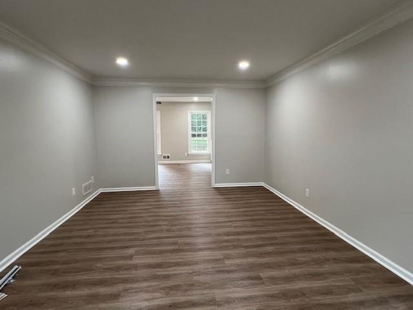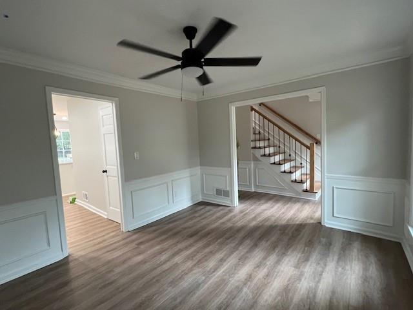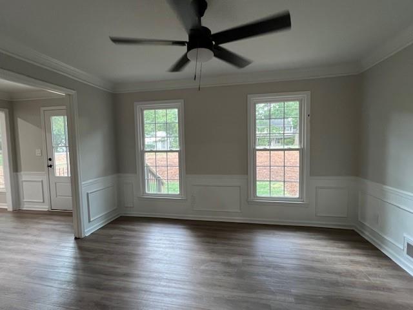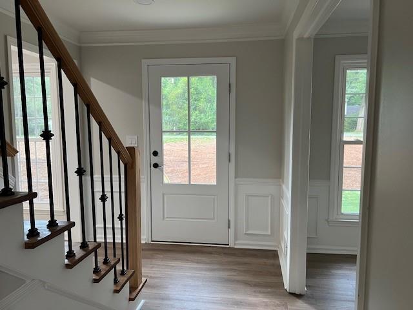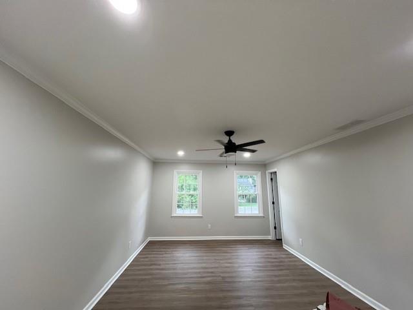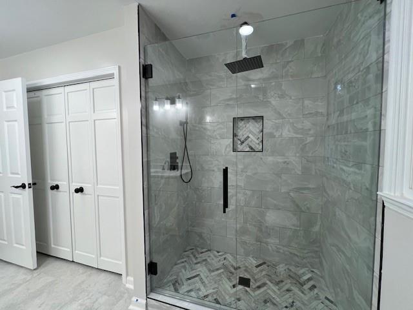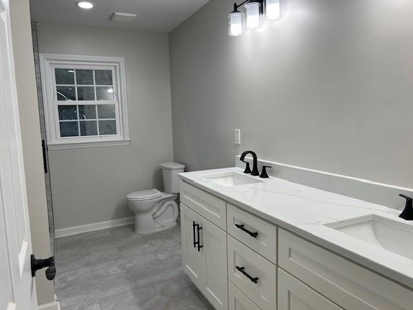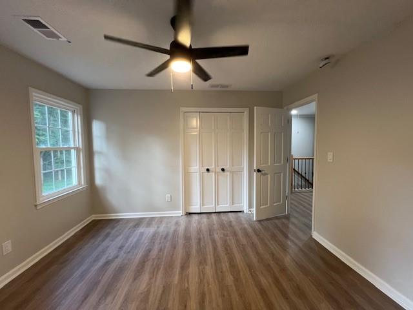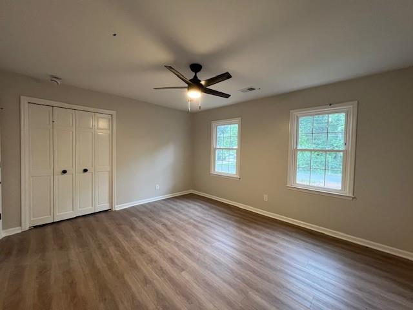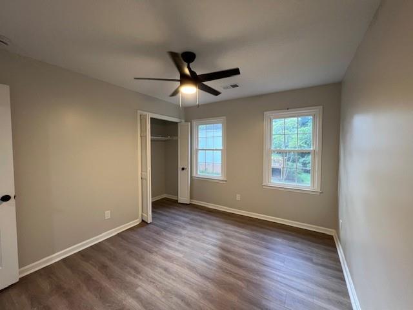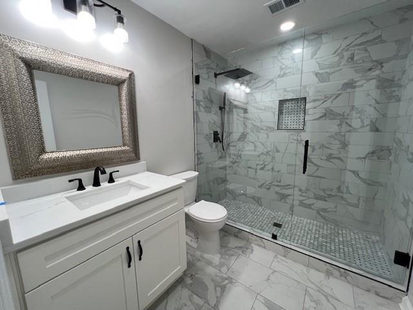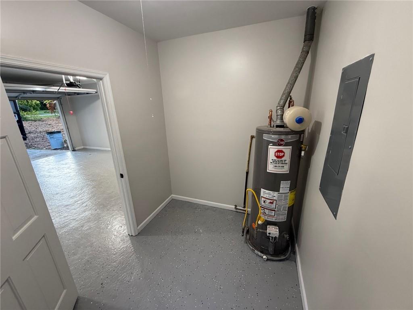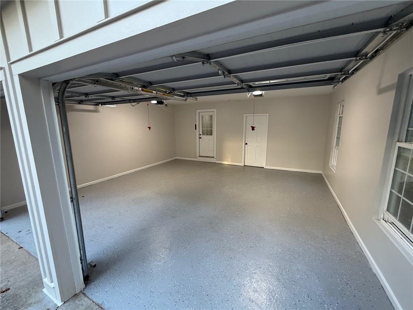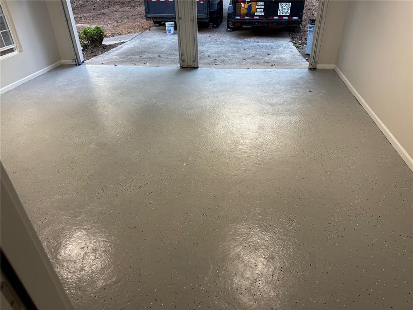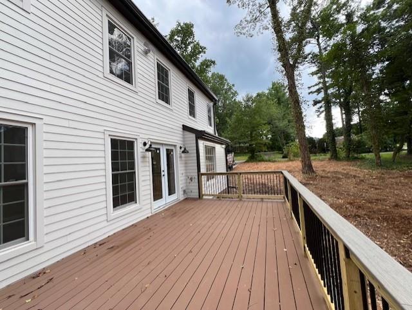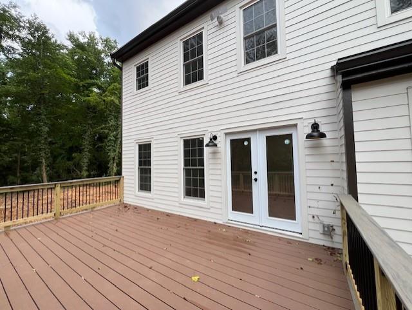2461 Sheila Lane
Marietta, GA 30062
$3,500
MOVE IN READY. Walton High School District. New Renovation. 4 Bedroom, 2.5 Bath, Open Concept, Awesome Kitchen Featuring A Large Island With Sink. All Countertops Are Quartz And Offer Plenty Of Storage Space In The Cabinets And Under The Island. All New Stainless Steel Appliances. The Kitchen Has A View Of A Huge Natural Daylight Living Room Featuring A White Brick Fireplace Between Two Built-In Bookcases And Cabinets. The Large Family Room Is The Second Common Area For The Family To Enjoy And Gather. A Separate Dining Room That Can Accommodate 12+ Family Members And Guests Awaits Your Dining Delights. Upstairs Are Four (4) Large Bedrooms And Two (2) Full Bathrooms. Strategic Location Close to Shopping, Restaurants, Major Corridors, Etc. Landscapers Are Currently Finishing Up After The Current Heat Wave Is Over.
- SubdivisionHershey Woods
- Zip Code30062
- CityMarietta
- CountyCobb - GA
Location
- StatusActive
- MLS #7593789
- TypeRental
MLS Data
- Bedrooms4
- Bathrooms2
- Half Baths1
- Bedroom DescriptionOversized Master
- RoomsBathroom, Bedroom, Computer Room, Den, Dining Room, Family Room, Living Room, Media Room, Office
- FeaturesBookcases, Crown Molding, Double Vanity, Entrance Foyer 2 Story, High Speed Internet, His and Hers Closets, Recessed Lighting, Walk-In Closet(s)
- KitchenBreakfast Bar, Cabinets White, Eat-in Kitchen, Pantry, Stone Counters, View to Family Room
- AppliancesDishwasher, Disposal, Gas Oven/Range/Countertop, Gas Range, Gas Water Heater, Range Hood, Refrigerator, Self Cleaning Oven
- HVACCeiling Fan(s), Central Air, ENERGY STAR Qualified Equipment, Zoned
- Fireplaces1
- Fireplace DescriptionBrick, Family Room, Masonry, Raised Hearth
Interior Details
- StyleColonial, European, Traditional
- ConstructionBlock, Cement Siding, Fiber Cement
- Built In1973
- StoriesArray
- ParkingDriveway, Garage, Garage Door Opener, Garage Faces Side, Kitchen Level, Level Driveway
- FeaturesLighting, Private Yard, Rain Gutters
- UtilitiesCable Available, Electricity Available, Natural Gas Available, Phone Available, Sewer Available, Underground Utilities, Water Available
- Lot DescriptionBack Yard, Corner Lot, Front Yard, Landscaped, Level, Private
- Lot Dimensions232x135x226x142
- Acres0.776
Exterior Details
Listing Provided Courtesy Of: The Hallwood Group, Inc. 770-436-5027
Listings identified with the FMLS IDX logo come from FMLS and are held by brokerage firms other than the owner of
this website. The listing brokerage is identified in any listing details. Information is deemed reliable but is not
guaranteed. If you believe any FMLS listing contains material that infringes your copyrighted work please click here
to review our DMCA policy and learn how to submit a takedown request. © 2025 First Multiple Listing
Service, Inc.
This property information delivered from various sources that may include, but not be limited to, county records and the multiple listing service. Although the information is believed to be reliable, it is not warranted and you should not rely upon it without independent verification. Property information is subject to errors, omissions, changes, including price, or withdrawal without notice.
For issues regarding this website, please contact Eyesore at 678.692.8512.
Data Last updated on September 10, 2025 6:55am


