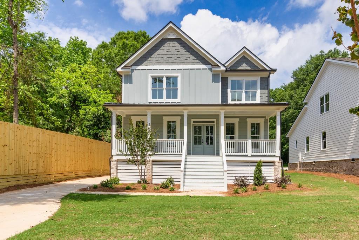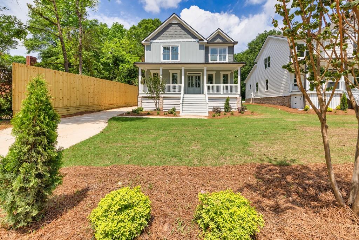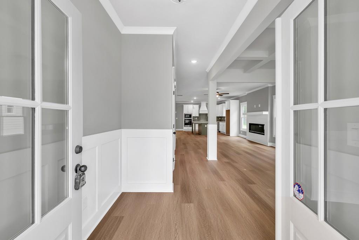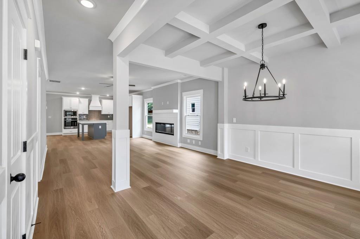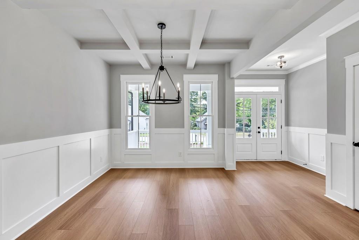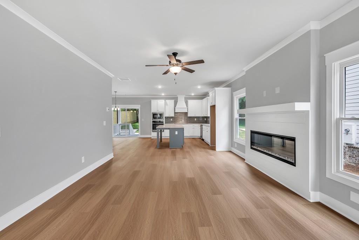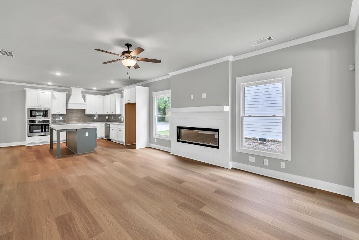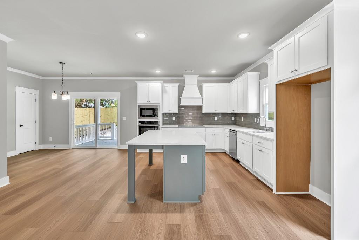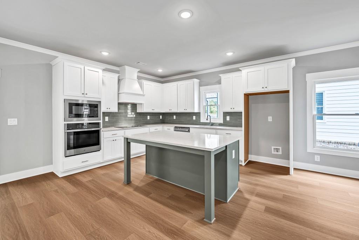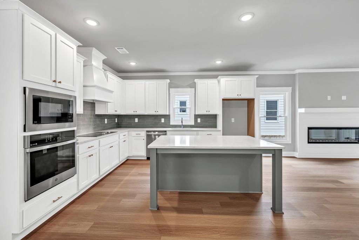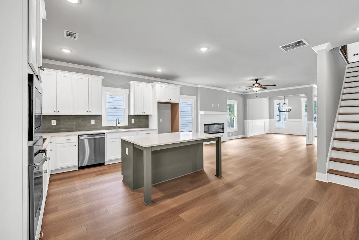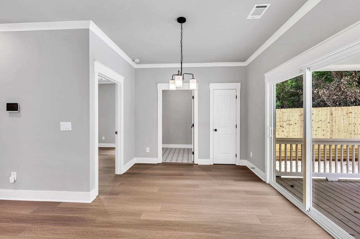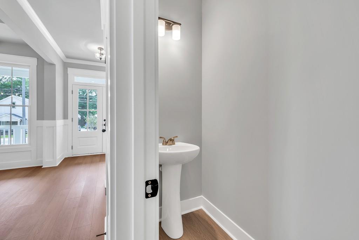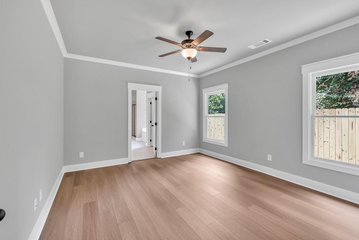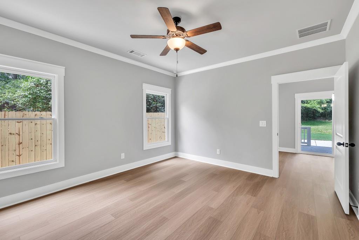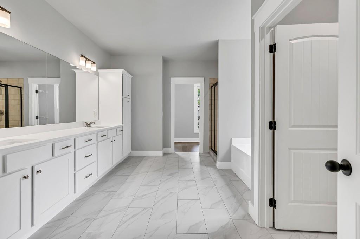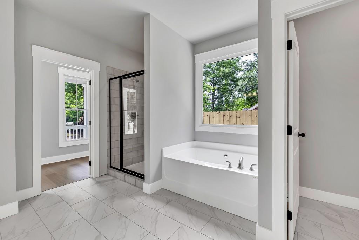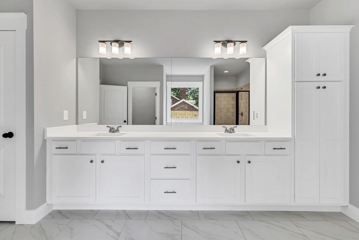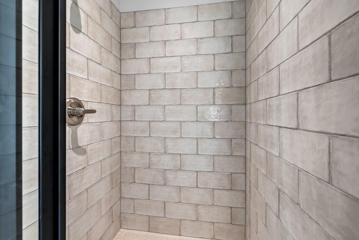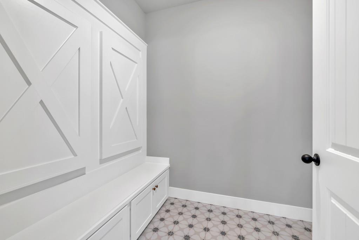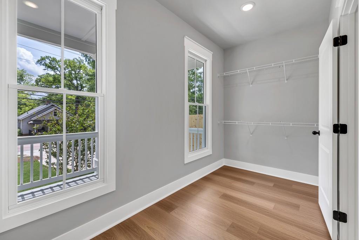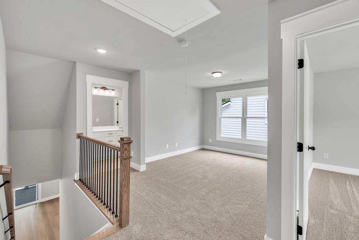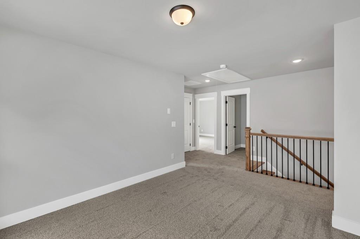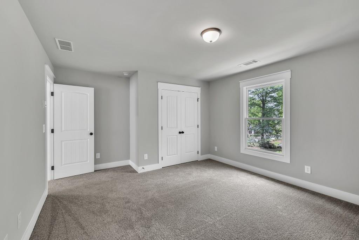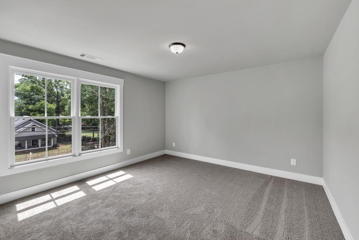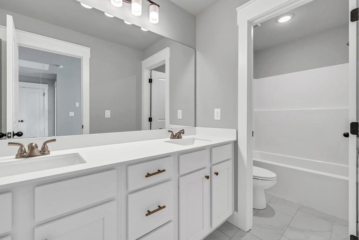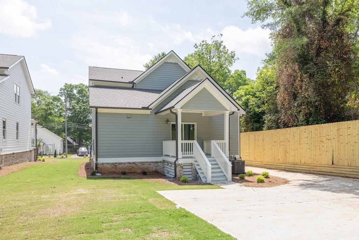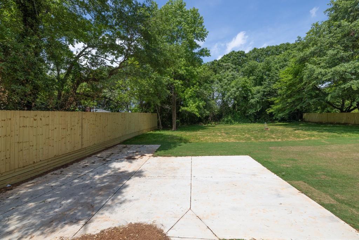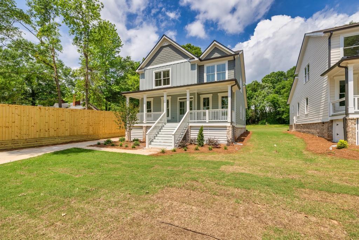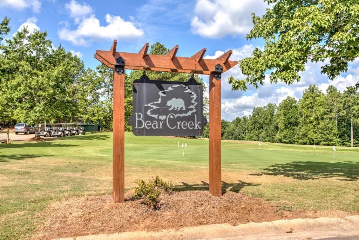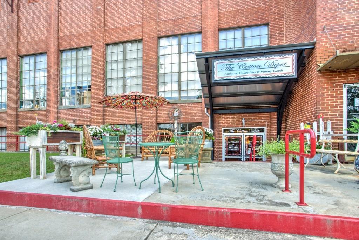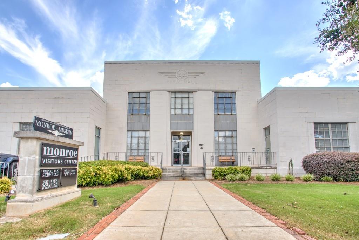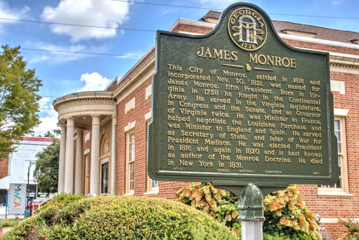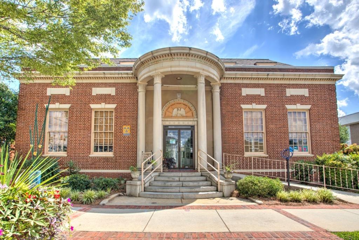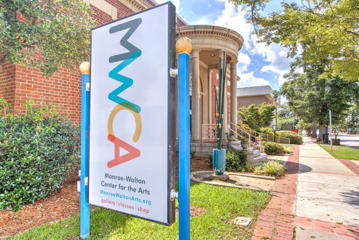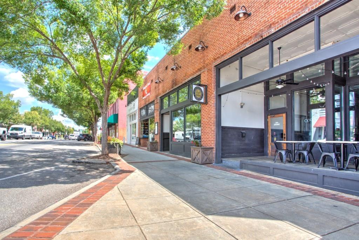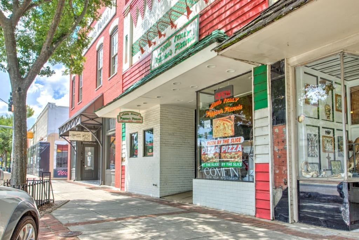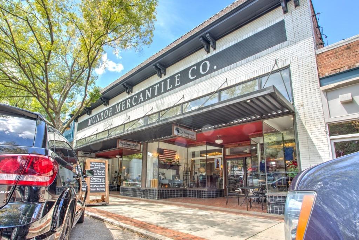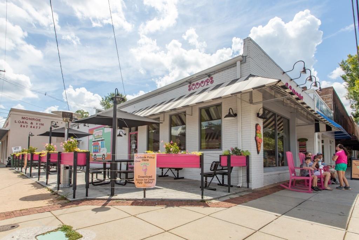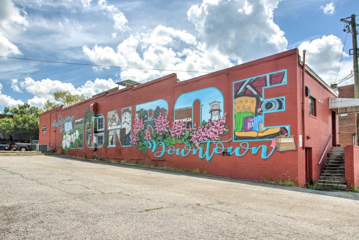229 E Marable Street
Monroe, GA 30655
$524,000
The Evergreen Plan built by Expo Homes - Luxury Living in Downtown Monroe. Experience a custom-designed 4-bedroom, 2.5-bath home just steps from the dining, shopping, and entertainment that make this area so desirable. This open-concept plan features a chef's kitchen with custom cabinetry and premium finishes that flows seamlessly into the spacious family room with a cozy fireplace. The main-level primary suite offers a spa-inspired bath with a custom tile shower and a large walk-in closet. Upstairs, you'll find three generously sized bedrooms with walk-in closets, a stylish shared bath, and a versatile loft perfect for a media room, playroom, or office. Enjoy outdoor living on the welcoming covered front porch or the private back porch overlooking a rare, oversized backyard. High-end trim details, designer finishes, and thoughtful custom features throughout. Situated on a spacious lot, this home offers timeless elegance with modern convenience. This is a custom floor plan with the option to add a garage. Only two opportunities remain. Quick move-in available!
- Zip Code30655
- CityMonroe
- CountyWalton - GA
Location
- ElementaryMonroe
- JuniorCarver
- HighMonroe Area
Schools
- StatusActive
- MLS #7593281
- TypeResidential
MLS Data
- Bedrooms4
- Bathrooms2
- Half Baths1
- Bedroom DescriptionMaster on Main
- RoomsLoft
- BasementCrawl Space
- FeaturesDisappearing Attic Stairs, Double Vanity, Entrance Foyer, High Ceilings 9 ft Main, High Speed Internet, Walk-In Closet(s)
- KitchenBreakfast Bar, Cabinets White, Eat-in Kitchen, Kitchen Island, Pantry, Solid Surface Counters, View to Family Room
- AppliancesDishwasher, Electric Oven/Range/Countertop, Electric Range, Gas Oven/Range/Countertop, Gas Range, Microwave, Range Hood
- HVACCeiling Fan(s), Electric
- Fireplaces1
- Fireplace DescriptionElectric, Family Room
Interior Details
- StyleCottage, Traditional
- ConstructionBrick, Brick Front, Cement Siding
- Built In2025
- StoriesArray
- ParkingGarage
- UtilitiesCable Available, Electricity Available, Natural Gas Available, Phone Available, Sewer Available, Underground Utilities
- SewerPublic Sewer
- Lot DescriptionBack Yard, Front Yard, Landscaped, Level
- Lot Dimensions56x293x49x292
- Acres0.35
Exterior Details
Listing Provided Courtesy Of: RE/MAX Tru 770-502-6232
Listings identified with the FMLS IDX logo come from FMLS and are held by brokerage firms other than the owner of
this website. The listing brokerage is identified in any listing details. Information is deemed reliable but is not
guaranteed. If you believe any FMLS listing contains material that infringes your copyrighted work please click here
to review our DMCA policy and learn how to submit a takedown request. © 2025 First Multiple Listing
Service, Inc.
This property information delivered from various sources that may include, but not be limited to, county records and the multiple listing service. Although the information is believed to be reliable, it is not warranted and you should not rely upon it without independent verification. Property information is subject to errors, omissions, changes, including price, or withdrawal without notice.
For issues regarding this website, please contact Eyesore at 678.692.8512.
Data Last updated on July 28, 2025 6:22pm


