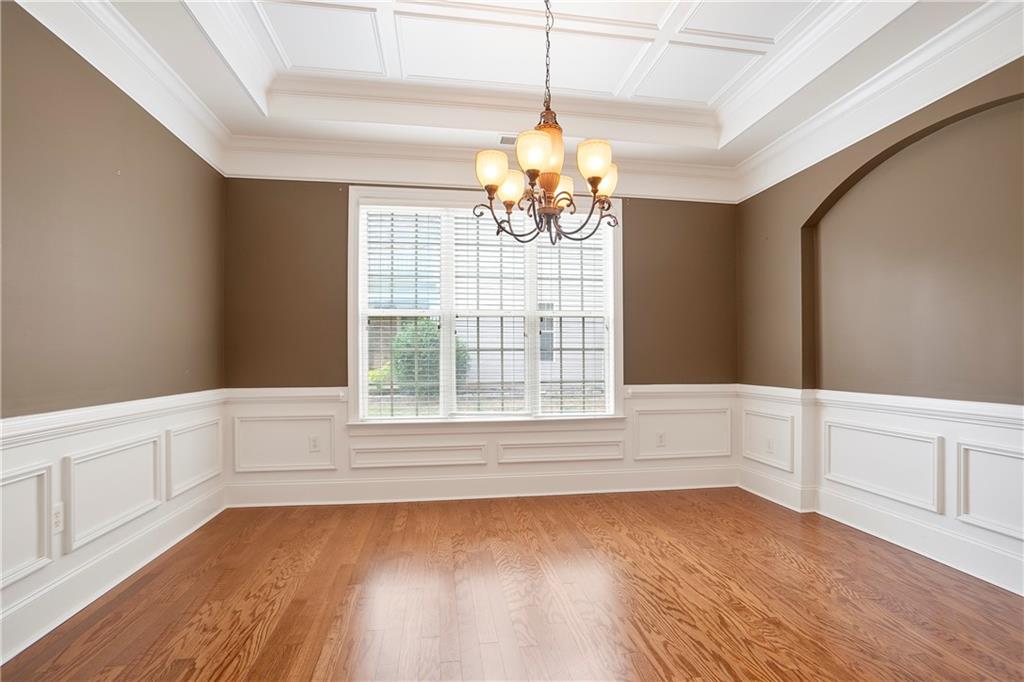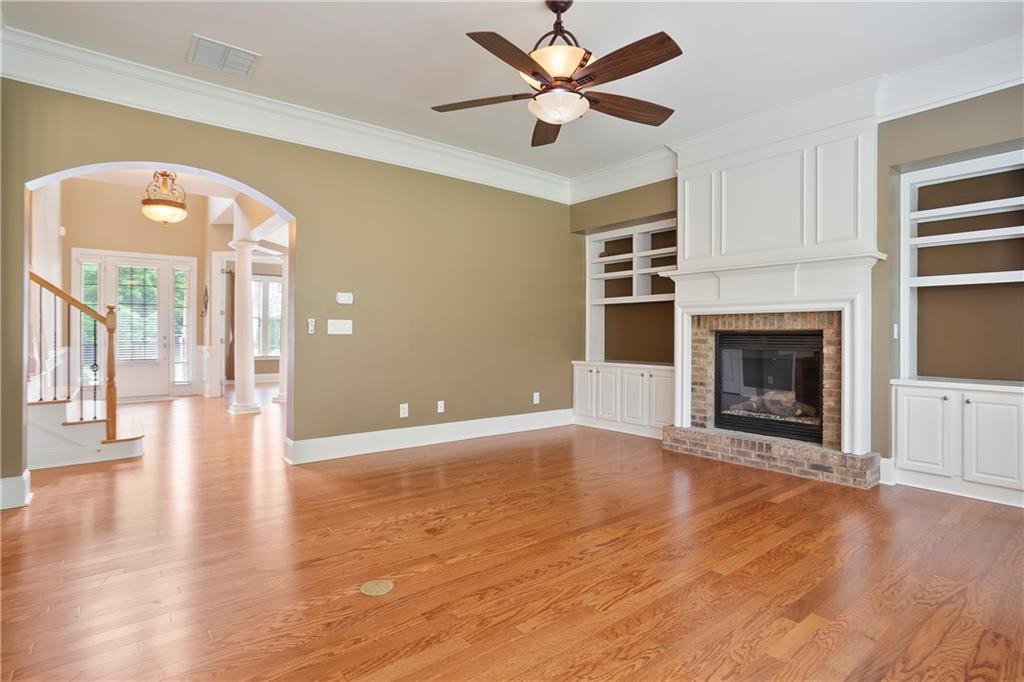12194 Limeridge Court
Alpharetta, GA 30004
$830,000
Charming Traditional Home on Quiet Cul-de-Sac in Prime Alpharetta Location Welcome to 12194 Limeridge Court, a spacious 4-bedroom, 3.5-bathroom home tucked away on a peaceful cul-de-sac in one of Alpharetta’s most desirable neighborhoods. This timeless two-story property offers a solid floor plan, a private yard, and unbeatable proximity to top schools, making it a fantastic opportunity for buyers looking to settle down in a truly sought-after location. Inside, you’ll find a traditional layout designed for comfort and practicality. The main level includes a generously sized family room with a cozy fireplace, a formal dining room, and an eat-in kitchen with abundant storage and natural light—ideal for everyday living and entertaining. Upstairs, the primary suite serves as a relaxing retreat with a walk-in closet and a spacious bathroom featuring a soaking tub, separate shower, and dual vanities. Three additional bedrooms offer plenty of room for growing families, guest accommodations, or a home office. Step outside to enjoy a covered patio and a private, landscaped backyard—a rare find that offers a quiet place to unwind, play, or garden, with space and privacy rarely found at this price point in Alpharetta. A Perfect Fit for Buyers Who...Want to be in the top-rated Milton High School district, Need space to grow or work from home, Value a quiet, established neighborhood with minimal through-traffic, Are looking for a well-cared-for home they can personalize over time, Appreciate being close to Avalon, Downtown Alpharetta, shopping, parks, and major commuter routes If you’ve been searching for a home with space, location, and long-term potential, 12194 Limeridge Court checks all the boxes. Come see what makes this home such a smart investment—and a warm, welcoming place to call home.
- SubdivisionCrabapple Registry
- Zip Code30004
- CityAlpharetta
- CountyFulton - GA
Location
- ElementaryCrabapple Crossing
- JuniorNorthwestern
- HighMilton - Fulton
Schools
- StatusActive
- MLS #7593246
- TypeResidential
MLS Data
- Bedrooms4
- Bathrooms3
- Half Baths1
- Bedroom DescriptionOversized Master
- FeaturesCrown Molding, Double Vanity, Entrance Foyer, High Speed Internet, Vaulted Ceiling(s), Walk-In Closet(s)
- KitchenBreakfast Bar, Kitchen Island, Pantry, Stone Counters, View to Family Room
- AppliancesDishwasher, Disposal, Electric Cooktop, Electric Oven/Range/Countertop, Electric Range, Microwave
- HVACCeiling Fan(s), Central Air
- Fireplaces1
- Fireplace DescriptionBrick, Living Room
Interior Details
- StyleTraditional
- ConstructionBrick 3 Sides
- Built In2005
- StoriesArray
- ParkingAttached, Garage, Garage Door Opener
- UtilitiesUnderground Utilities
- SewerPublic Sewer
- Lot DescriptionBack Yard, Front Yard, Landscaped
- Lot Dimensionsx
- Acres0.2203
Exterior Details
Listing Provided Courtesy Of: The Promise Realty Group, LLC 678-677-3547
Listings identified with the FMLS IDX logo come from FMLS and are held by brokerage firms other than the owner of
this website. The listing brokerage is identified in any listing details. Information is deemed reliable but is not
guaranteed. If you believe any FMLS listing contains material that infringes your copyrighted work please click here
to review our DMCA policy and learn how to submit a takedown request. © 2025 First Multiple Listing
Service, Inc.
This property information delivered from various sources that may include, but not be limited to, county records and the multiple listing service. Although the information is believed to be reliable, it is not warranted and you should not rely upon it without independent verification. Property information is subject to errors, omissions, changes, including price, or withdrawal without notice.
For issues regarding this website, please contact Eyesore at 678.692.8512.
Data Last updated on July 5, 2025 12:32pm






































