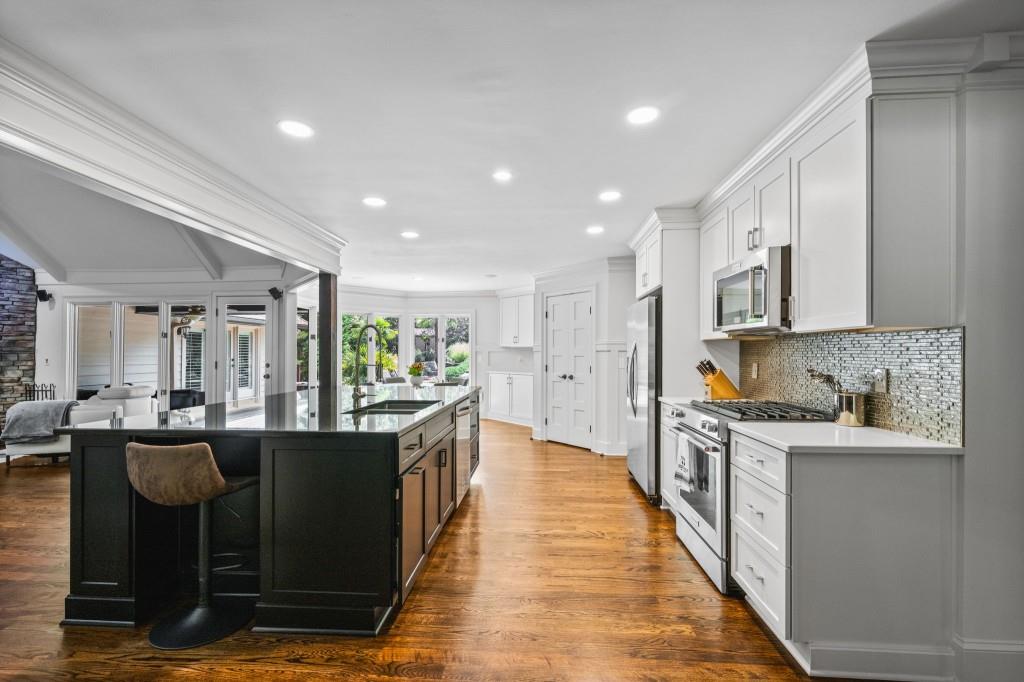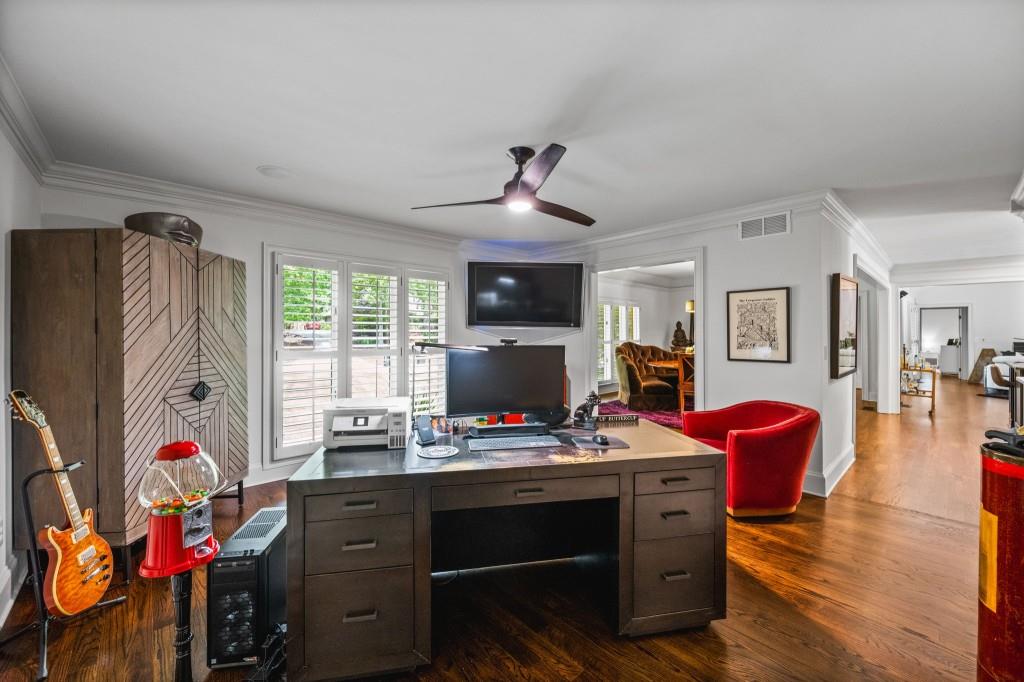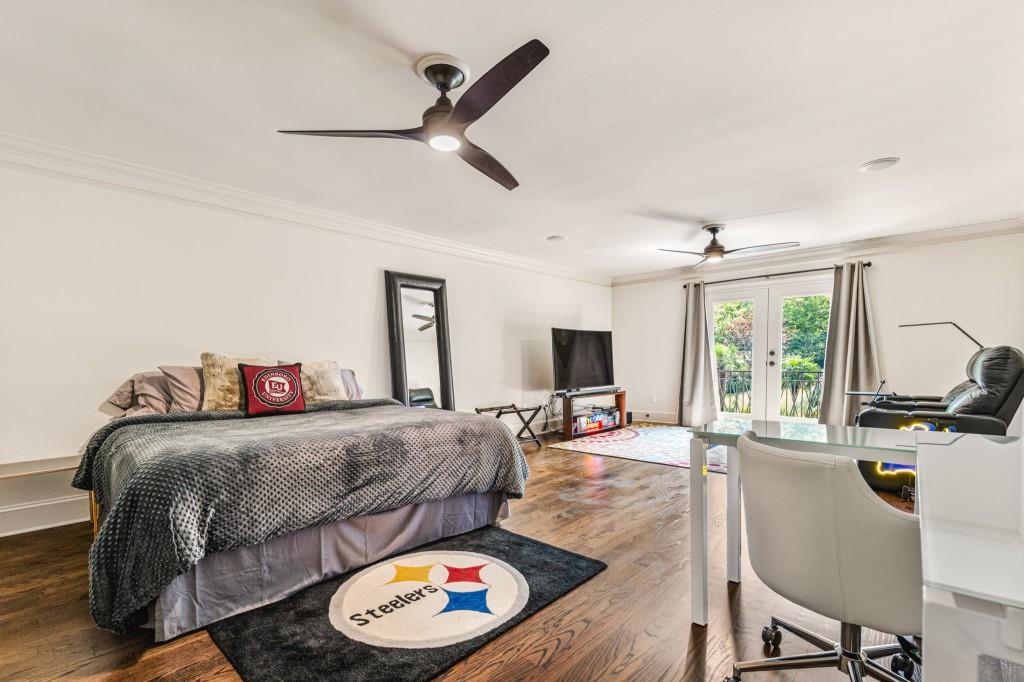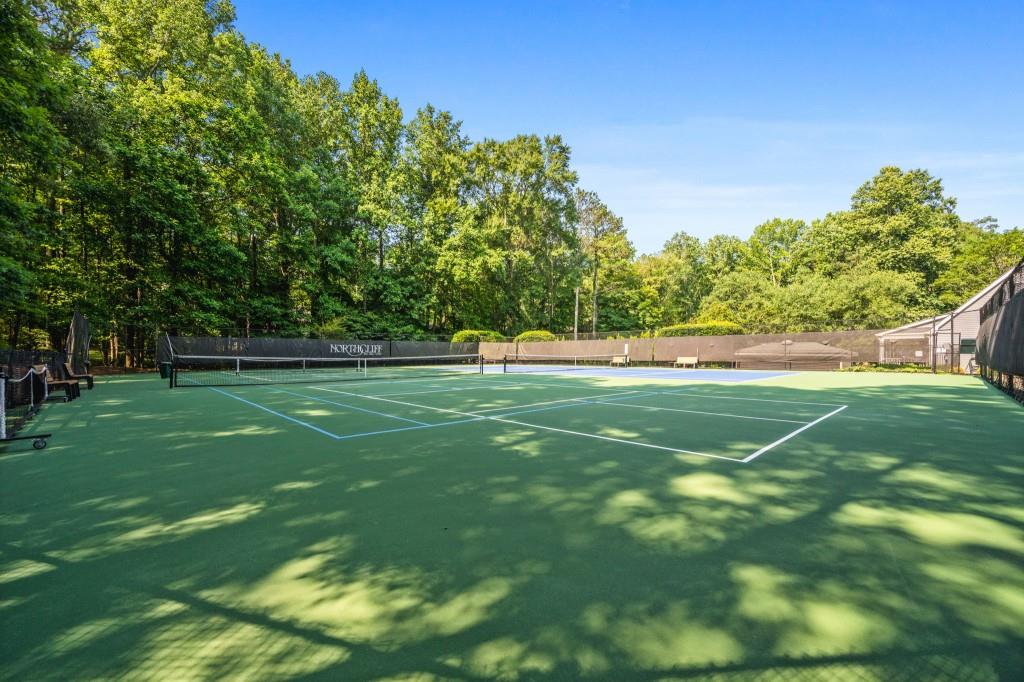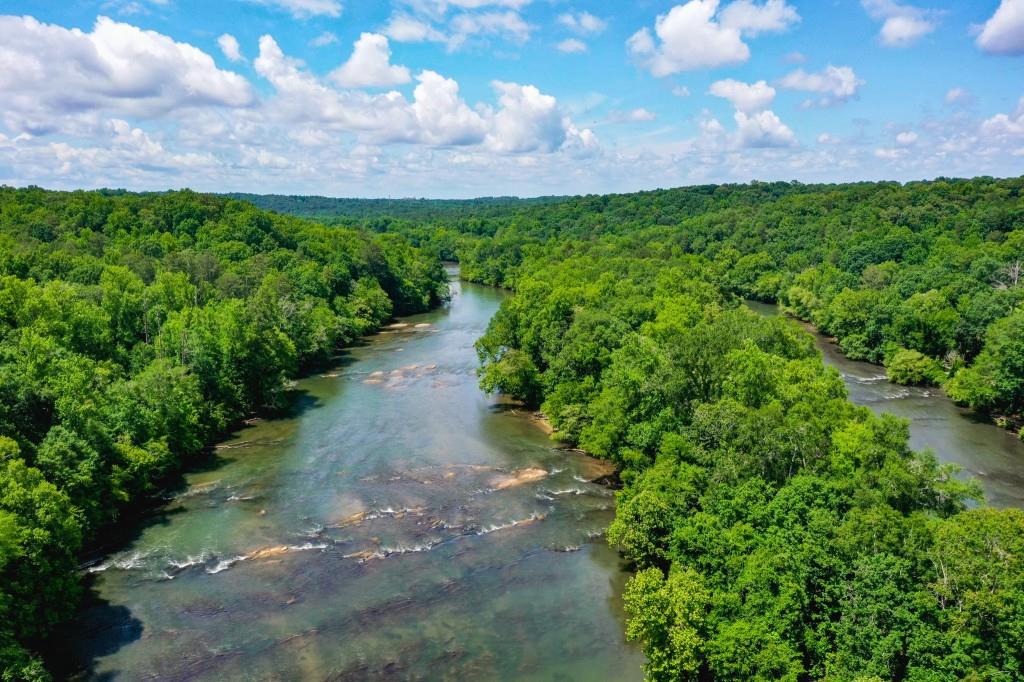1385 Northcliff Trace
Roswell, GA 30076
$1,025,000
Welcome to 1385 Northcliff Trace, a timeless brick ranch nestled in Roswell's sought-after Northcliff community. This ideal location sits right off of the Chattahoochee river and its many trails, parks, and scenic views. Pull into your brand new driveway up your recently refurbished stone walkway and enter the stately double doors to your new home. Walk in to your open-concept living room and kitchen that looks right out at your resort-style backyard and pool. Your updated kitchen has an oversized island, wine fridge, and pantry equipped with ample storage and multiple outlets. Your kitchen looks over both your breakfast area with exquisite views of the backyard as well as your oversized dining room. On this side of the house you also have another large space perfect for office, playroom, library, or formal living room. Keep moving down the hallway to find a main floor bedroom and full bathroom as well as access to your basement and upstairs bedroom and full bathroom. On the other side you will find two additional secondary bedrooms with a jack-and-jill bathroom. Wrapping up this floor is your primary suite with custom closet shelving, double vanity, oversized shower, and pristine views to your backyard. This home features a spacious partially finished basement offering a versatile blend of functional living space and future potential. The finished portion is already equipped with a full gym, sauna, media/play room, storage space, and much more. The unfinished area provides 1300 square feet of generous storage space or the opportunity to customize additional living areas to suit your needs whether it's an extra bedroom, workshop, or second entertainment space. With its flexible layout and solid foundation, and already finished bathroom, this. basement adds both immediate value and long-term possibilities. Take a step outside to the beautifully landscaped backyard that features a resort-style pool with a natural stone waterfall, expansive flagstone patio, and spacious composite deck. Enjoy a covered lounge area, secluded hot tub, and custom stone fire pit with gas starter perfect for entertaining or relaxing. A large, flat, manicured lawn and mature trees provide privacy and a serene natural setting, complete with a charming outbuilding for added functionality. This home offers the perfect blend of comfort, style, and location just steps from the Chattahoochee River. With thoughtful updates, expansive living space, and a luxury landscaped and designed backyard, this home is a rare find in one of Roswell's most sought-after communities. Welcome home!
- SubdivisionNorthcliff
- Zip Code30076
- CityRoswell
- CountyFulton - GA
Location
- ElementaryRiver Eves
- JuniorHolcomb Bridge
- HighCentennial
Schools
- StatusPending
- MLS #7593236
- TypeResidential
MLS Data
- Bedrooms5
- Bathrooms5
- Bedroom DescriptionMaster on Main, Oversized Master, Sitting Room
- RoomsBonus Room, Den, Exercise Room, Family Room, Loft, Office
- BasementDaylight, Exterior Entry, Finished, Finished Bath, Full, Interior Entry
- FeaturesBeamed Ceilings, High Ceilings 9 ft Main, High Speed Internet, Sauna, Tray Ceiling(s), Vaulted Ceiling(s), Walk-In Closet(s)
- KitchenBreakfast Room, Cabinets White, Eat-in Kitchen, Kitchen Island, Pantry Walk-In, View to Family Room, Wine Rack
- AppliancesDishwasher, Disposal, Dryer, Gas Oven/Range/Countertop, Gas Range, Microwave, Refrigerator, Washer
- HVACCeiling Fan(s), Central Air, Window Unit(s)
- Fireplaces1
- Fireplace DescriptionFamily Room
Interior Details
- StyleRanch
- ConstructionBrick 3 Sides, HardiPlank Type
- Built In1982
- StoriesArray
- PoolHeated, In Ground, Salt Water
- ParkingDriveway, Garage, Garage Faces Rear, Kitchen Level, Level Driveway
- FeaturesGarden, Private Yard, Rain Gutters, Storage
- ServicesClubhouse, Homeowners Association, Near Trails/Greenway, Park, Playground, Pool, Tennis Court(s)
- UtilitiesCable Available, Electricity Available, Natural Gas Available, Phone Available, Sewer Available, Underground Utilities, Water Available
- SewerPublic Sewer
- Lot DescriptionBack Yard, Front Yard, Landscaped, Level, Private
- Lot Dimensions241x87x37x282x63x62
- Acres0.692
Exterior Details
Listing Provided Courtesy Of: Ansley Real Estate| Christie's International Real Estate 404-480-8805
Listings identified with the FMLS IDX logo come from FMLS and are held by brokerage firms other than the owner of
this website. The listing brokerage is identified in any listing details. Information is deemed reliable but is not
guaranteed. If you believe any FMLS listing contains material that infringes your copyrighted work please click here
to review our DMCA policy and learn how to submit a takedown request. © 2025 First Multiple Listing
Service, Inc.
This property information delivered from various sources that may include, but not be limited to, county records and the multiple listing service. Although the information is believed to be reliable, it is not warranted and you should not rely upon it without independent verification. Property information is subject to errors, omissions, changes, including price, or withdrawal without notice.
For issues regarding this website, please contact Eyesore at 678.692.8512.
Data Last updated on December 9, 2025 4:03pm
















